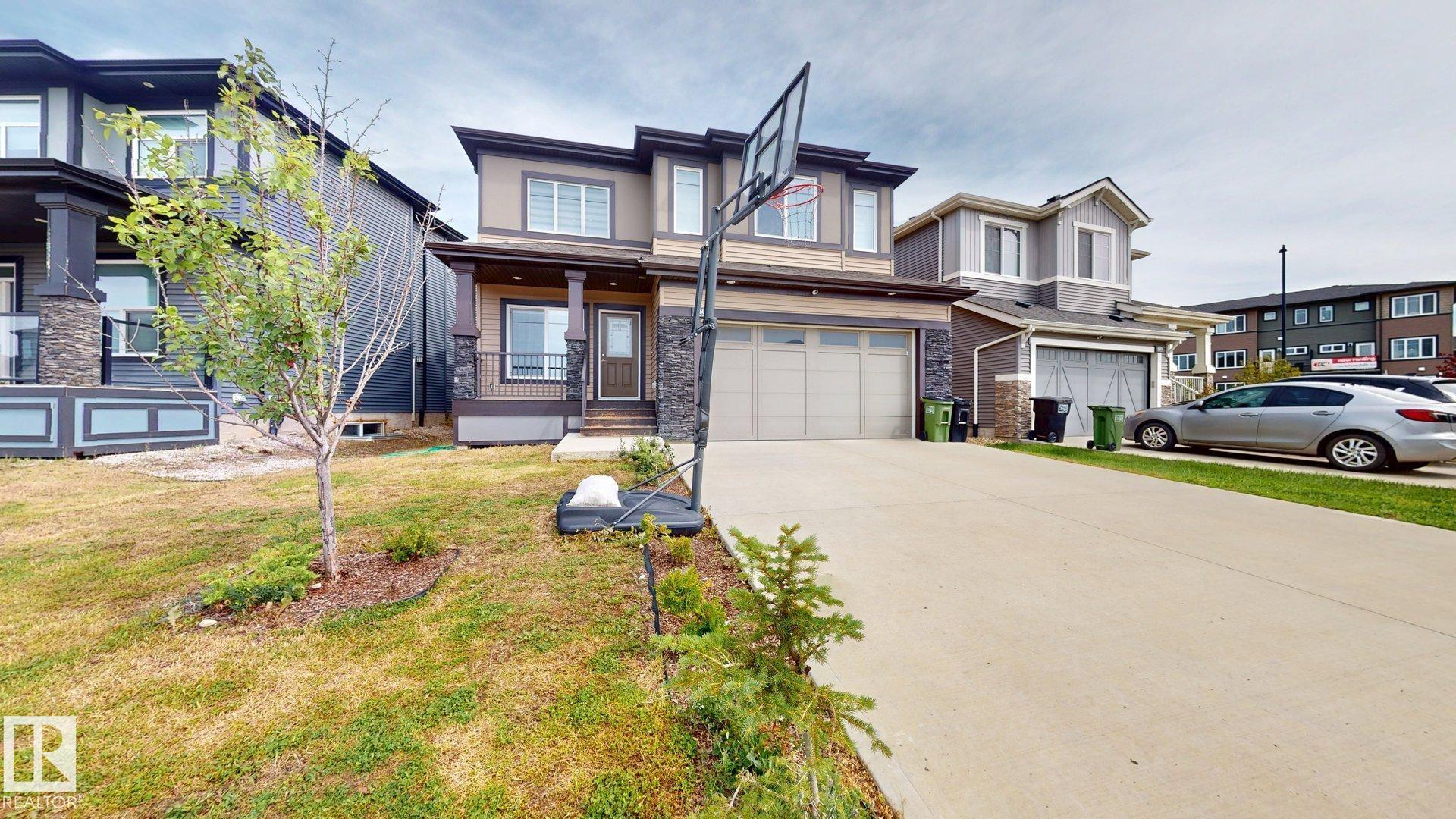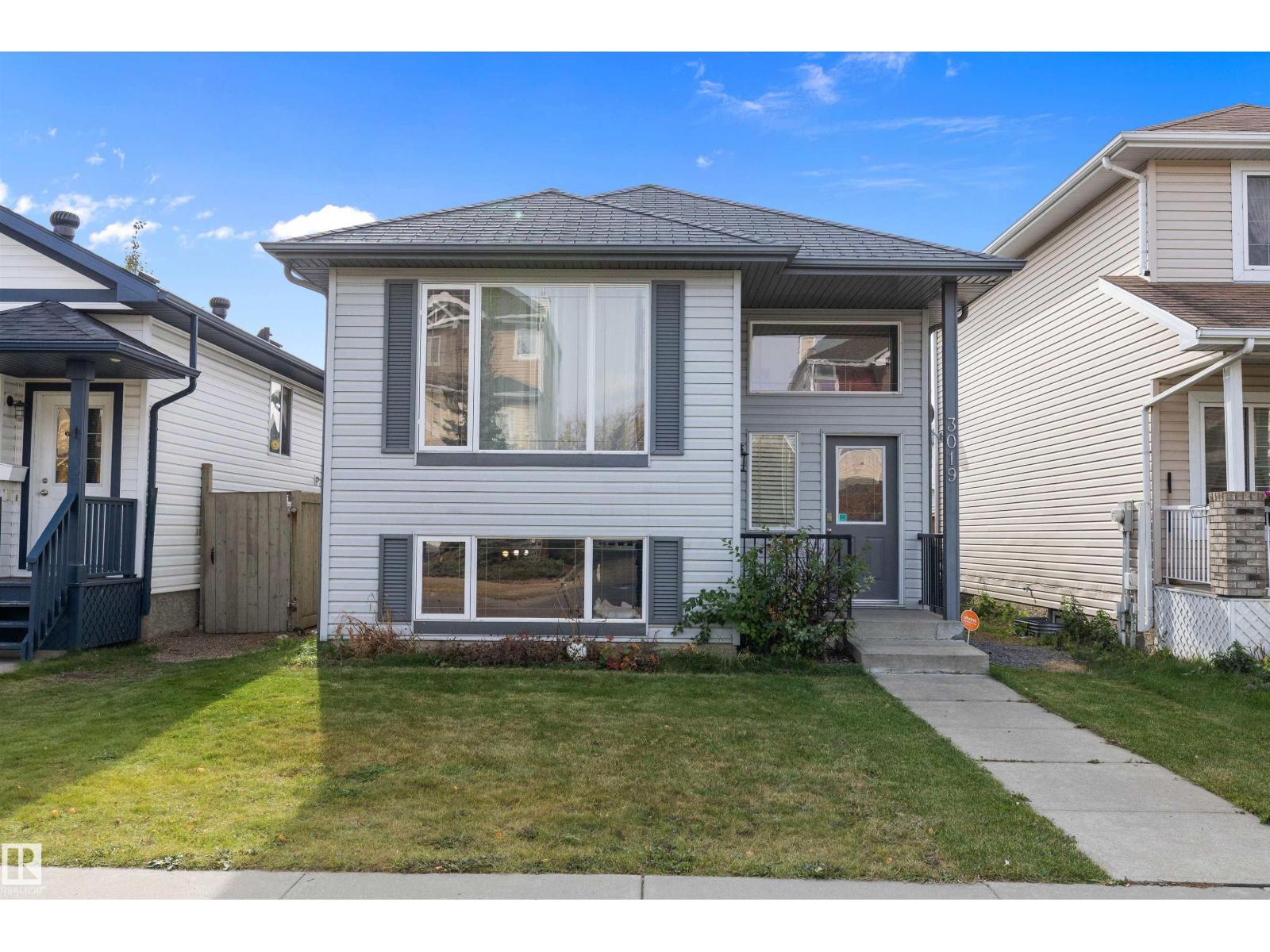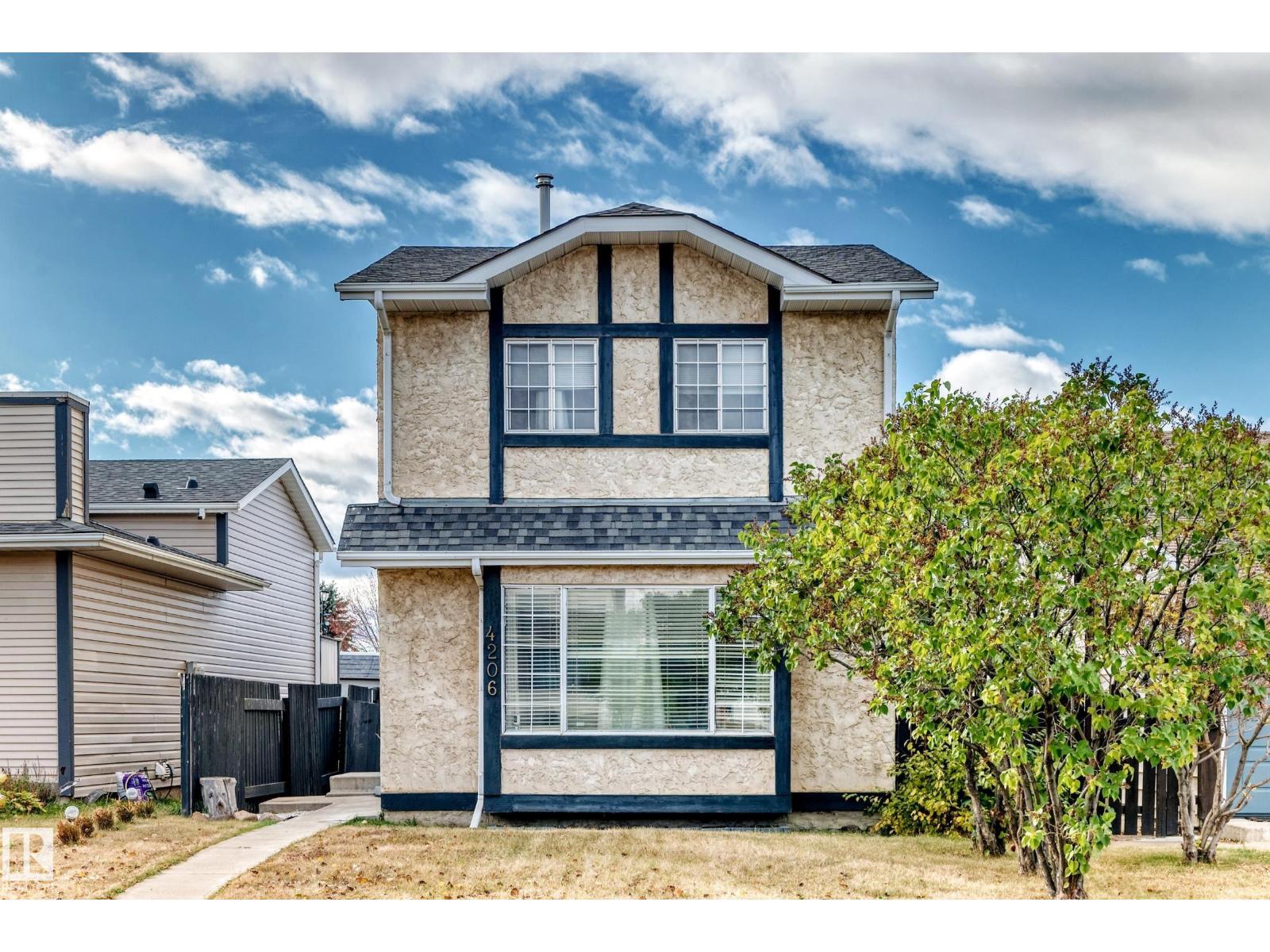- Houseful
- AB
- Edmonton
- The Orchards at Ellerslie
- 8607 Mayday Wd Wynd SW

Highlights
Description
- Home value ($/Sqft)$278/Sqft
- Time on Houseful70 days
- Property typeResidential
- Style2 storey
- Neighbourhood
- Median school Score
- Lot size4,113 Sqft
- Year built2018
- Mortgage payment
This beautiful double-attached garage home is located in a highly desirable Edmonton neighborhood, offering easy access to amenities and major roadways like 91 Street, Ellerslie Road, and Anthony Henday. The main floor boasts a spacious living room with open-to-above ceilings, a cozy family room with an electric fireplace, a BEDROOM ON MAIN with a full 3-piece bath for elderly family members, and a chef’s kitchen with an oversized island, spice kitchen with gas stove, and built-in pantry. The dining area leads to a deck for entertaining. Upstairs, you'll find a bonus room, three bedrooms, two full bathrooms, and a laundry room. The master bedroom features coffered ceilings, a walk-in closet, and a luxurious 5-piece ensuite with a jacuzzi tub. Large windows throughout the house make it bright and spacious, with every corner architecturally utilized. The BASEMENT WITH SEPARATE ENTRANCE and 9' ceilings. This home truly adds comfort to convenience.
Home overview
- Heat type Forced air-1, natural gas
- Foundation Concrete perimeter
- Roof Asphalt shingles
- Exterior features Airport nearby, landscaped, park/reserve, playground nearby, public transportation, schools, shopping nearby
- Has garage (y/n) Yes
- Parking desc Double garage attached
- # full baths 3
- # total bathrooms 3.0
- # of above grade bedrooms 4
- Flooring Carpet, ceramic tile
- Appliances Dishwasher-built-in, dryer, oven-microwave, refrigerator, stove-electric, stove-gas, washer, window coverings
- Has fireplace (y/n) Yes
- Interior features Ensuite bathroom
- Community features Carbon monoxide detectors, ceiling 9 ft., deck, detectors smoke, no animal home, no smoking home, hrv system
- Area Edmonton
- Zoning description Zone 53
- Elementary school Jan reimer school
- High school J percy page school
- Middle school Riverbend school
- Lot desc Irregular
- Lot size (acres) 382.07
- Basement information Full, unfinished
- Building size 2518
- Mls® # E4452439
- Property sub type Single family residence
- Status Active
- Virtual tour
- Master room 18.3m X 14.3m
- Bedroom 4 9.9m X 8.9m
- Other room 2 6m X 6m
- Bedroom 2 11.9m X 10.4m
- Bonus room 12m X 9.3m
- Other room 1 10.4m X 6.3m
- Kitchen room 10.4m X 13.1m
- Bedroom 3 11.7m X 13.3m
- Dining room 6.6m X 13.1m
Level: Main - Family room 12m X 13.1m
Level: Main - Living room 11.9m X 24.7m
Level: Main
- Listing type identifier Idx

$-1,864
/ Month












