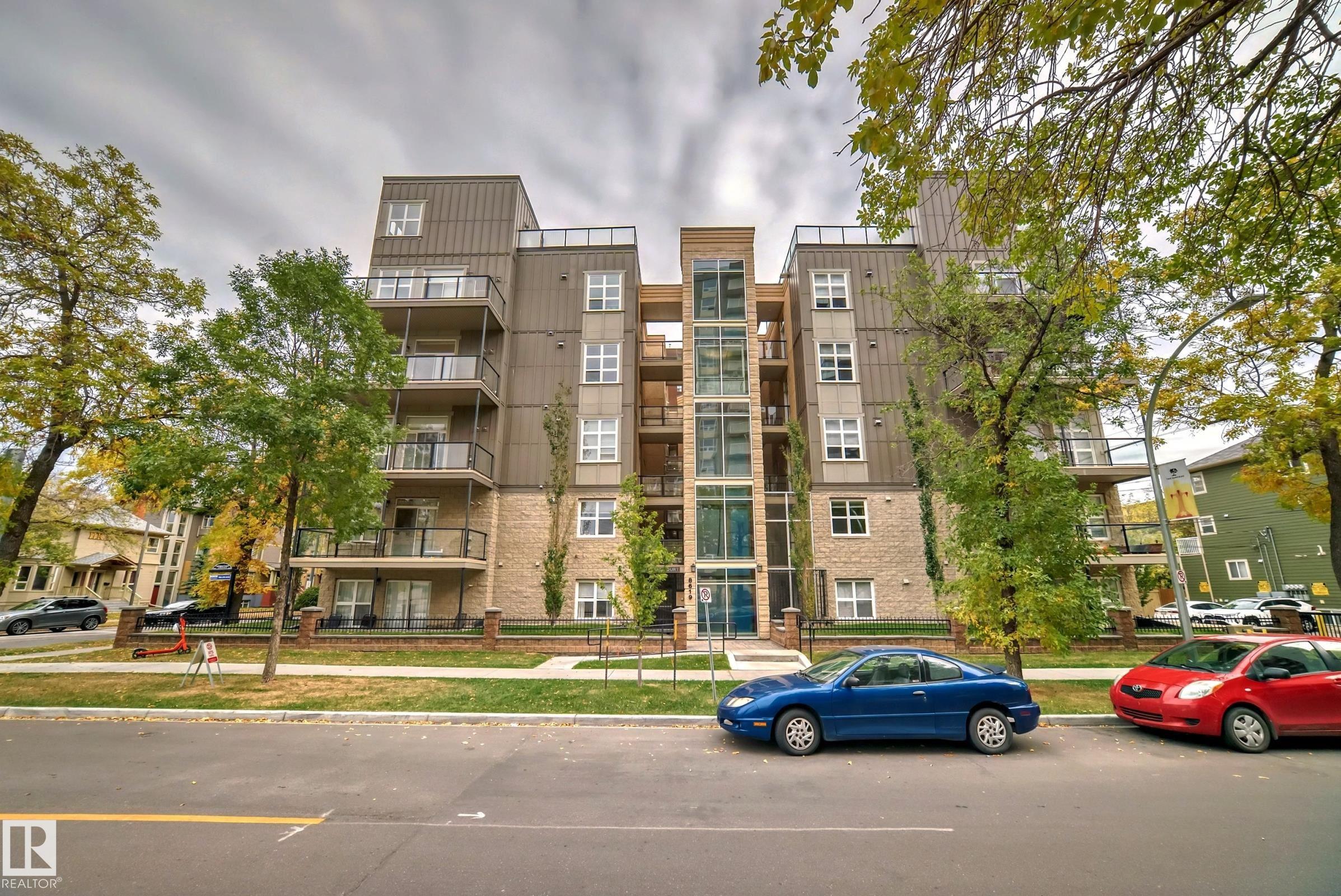This home is hot now!
There is over a 81% likelihood this home will go under contract in 11 days.

CORNER UNIT! Perfect for professionals, professors, or students seeking convenience and comfort. Situated directly across from the UofA campus, walk to the UofA Hospital and mere minutes to Whyte Avenue, the River Valley, and the LRT. Inside, you’ll find a bright and spacious home featuring 2 bedrooms, 2 full bathrooms, and an open-concept kitchen and living area. Soaring ceilings and large windows flood the space with natural light, creating a warm and inviting atmosphere. The kitchen offers ample storage and a raised eating bar, perfect for casual dining or entertaining. A versatile dining/office area near the entrance provides additional functionality, while your patio is an ideal spot for morning coffee or evening BBQs.Extras include in-suite laundry, HEATED underground parking, and a secure storage cage. With parks, running trails coffee shops, and restaurants just steps away, you’ll have everything you need right at your fingertips. Why pay rent when you can own in this unbeatable location?

