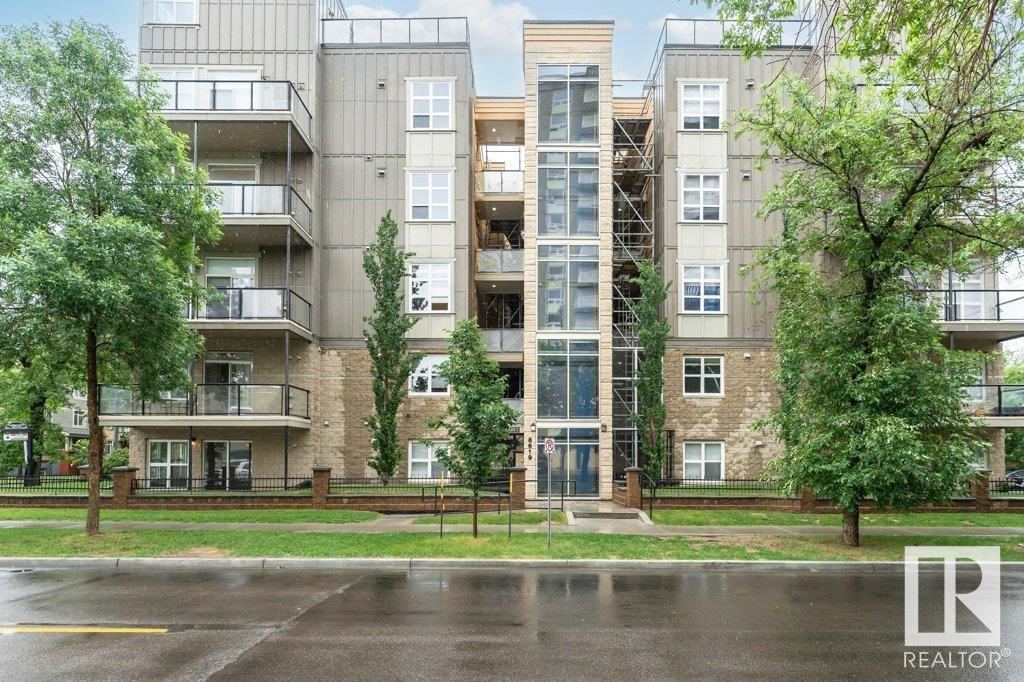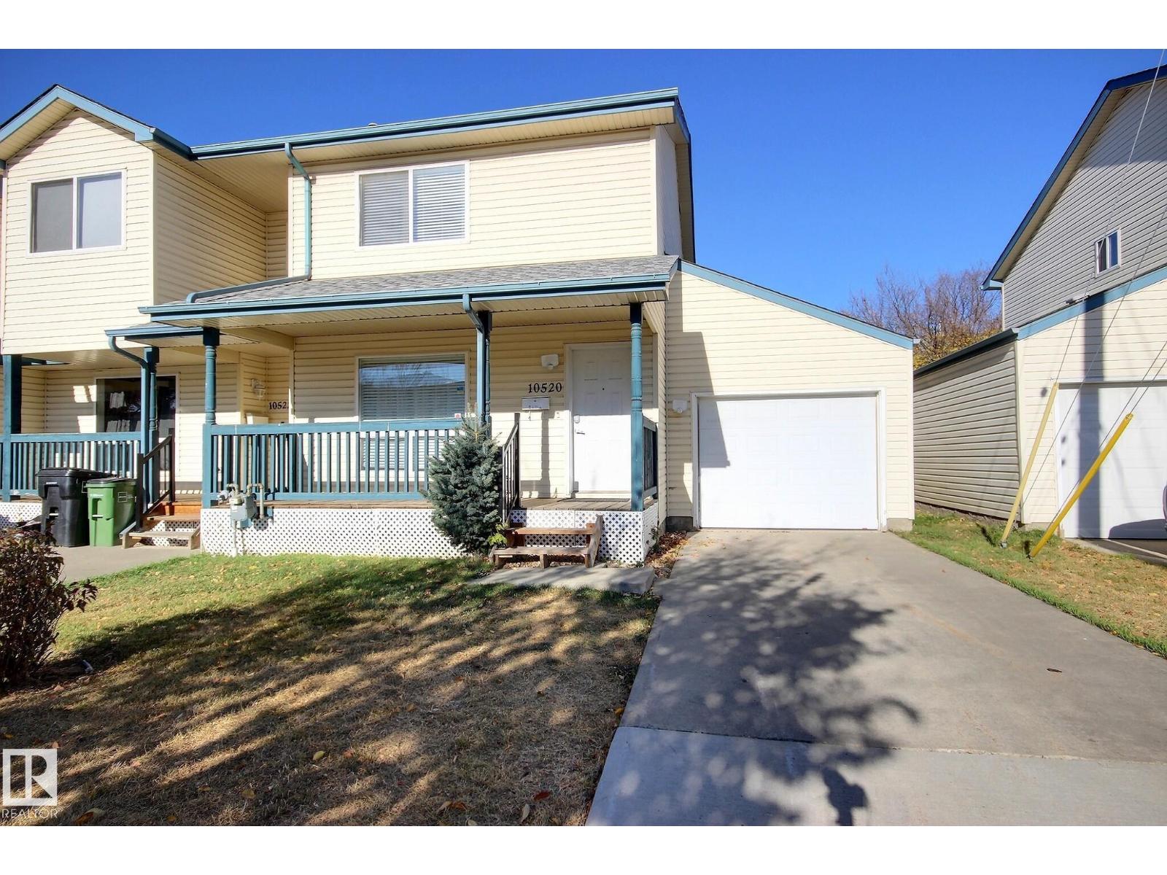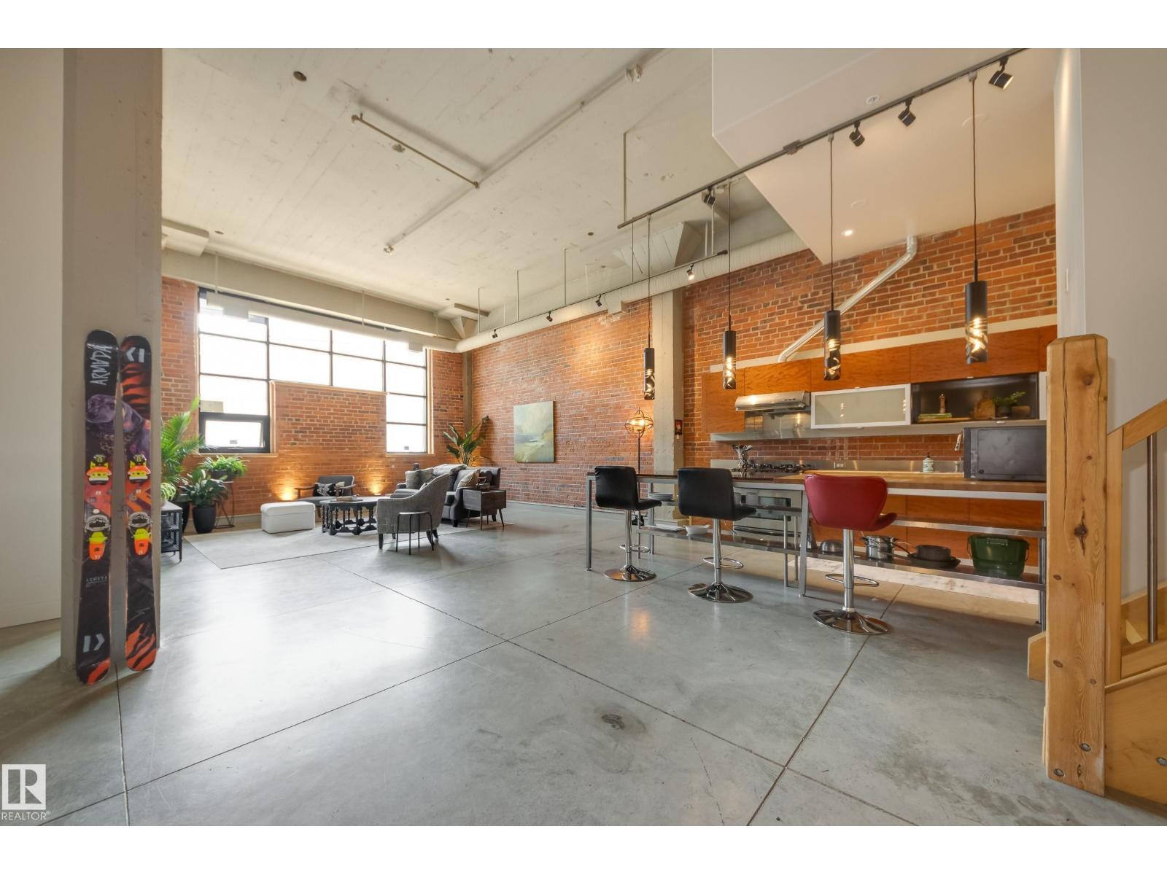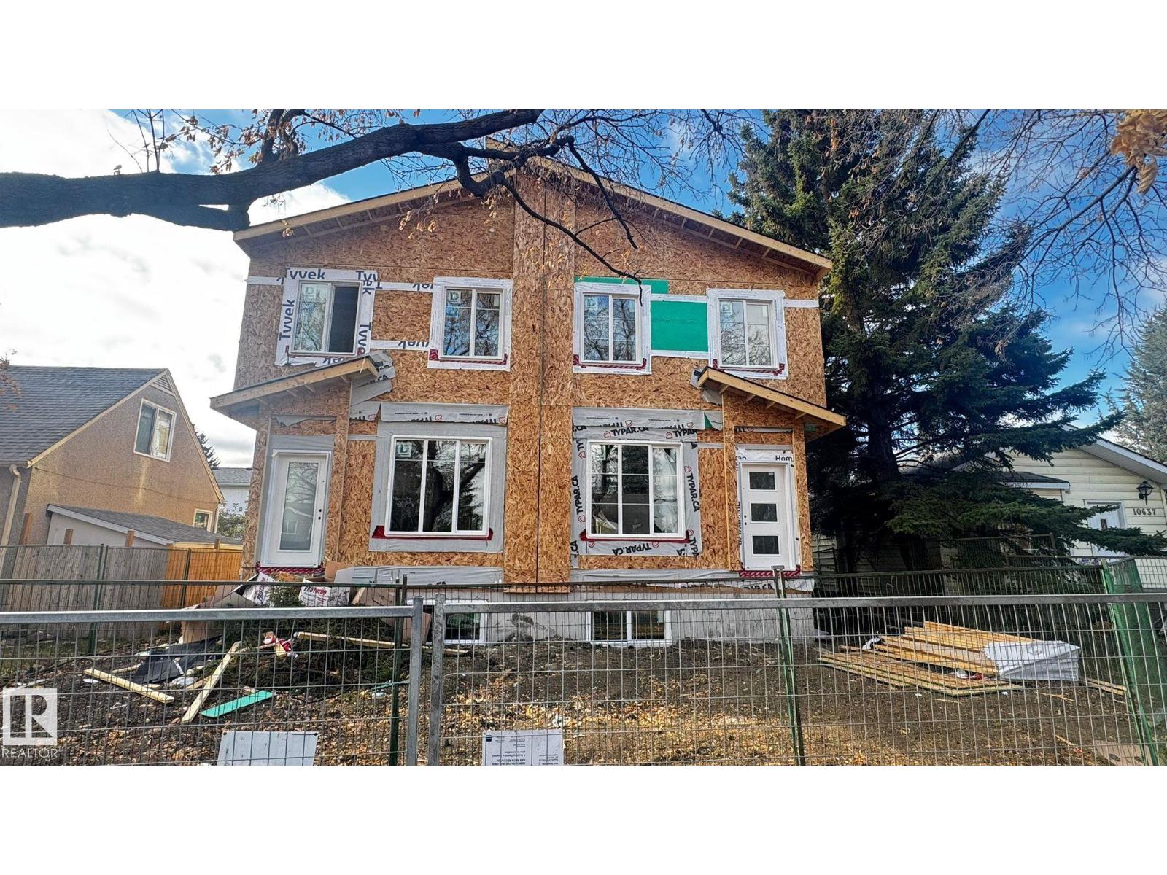
8619 111 Street Northwest #106
8619 111 Street Northwest #106
Highlights
Description
- Home value ($/Sqft)$228/Sqft
- Time on Houseful122 days
- Property typeSingle family
- Neighbourhood
- Median school Score
- Lot size455 Sqft
- Year built2001
- Mortgage payment
Just a short walk from the University of Alberta, this beautifully updated corner-unit home with two bedrooms and two bathrooms is a smart investment—own for less than the cost of renting! BRAND NEW vinyl plank flooring and newly applied paint create a bright, modern, and move-in-ready space. The efficient galley kitchen features full-size appliances and a stylish eat-up bar, flowing into a sunny living area with patio doors leading to a private outdoor space. A HUGE, versatile flex room is perfect for a hang sessions, home gym, theatre room, or a quiet study area. The two spacious bedrooms provide excellent separation for roommates, with the primary bedroom offering a private ensuite for added comfort and convenience. Within easy walking distance to the University of Alberta, lively Whyte Avenue, the LRT, local shops, and cozy cafes, this home offers low-maintenance, affordable living in a prime location. Ideal for students, first-time buyers, or investors looking for a great opportunity. (id:63267)
Home overview
- Heat type Forced air
- # parking spaces 1
- Has garage (y/n) Yes
- # full baths 2
- # total bathrooms 2.0
- # of above grade bedrooms 2
- Community features Public swimming pool
- Subdivision Garneau
- Directions 2167643
- Lot dimensions 42.26
- Lot size (acres) 0.010442303
- Building size 1444
- Listing # E4443655
- Property sub type Single family residence
- Status Active
- 2nd bedroom 2.99m X 4.32m
Level: Main - Recreational room 5.94m X 6.81m
Level: Main - Primary bedroom 3.43m X 4.04m
Level: Main - Living room 4.36m X 5.68m
Level: Main - Kitchen 3.61m X 2.48m
Level: Main - Dining room 2.81m X 2.41m
Level: Main - Mudroom 4.81m X 2.55m
Level: Main - Utility 2.24m X 2.24m
Level: Main
- Listing source url Https://www.realtor.ca/real-estate/28503891/106-8619-111-st-nw-edmonton-garneau
- Listing type identifier Idx

$-348
/ Month












