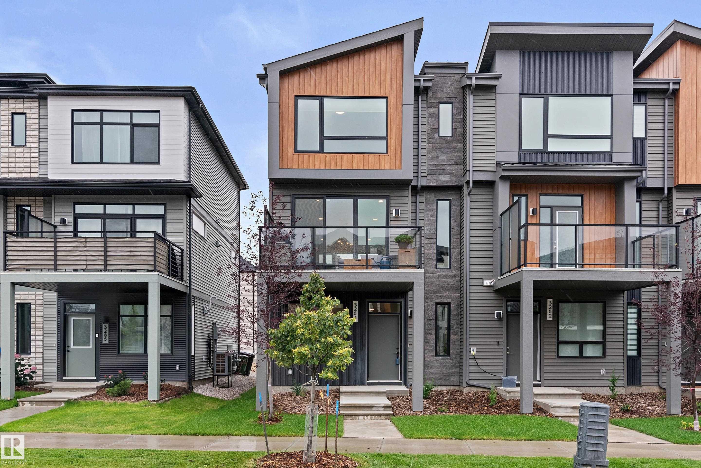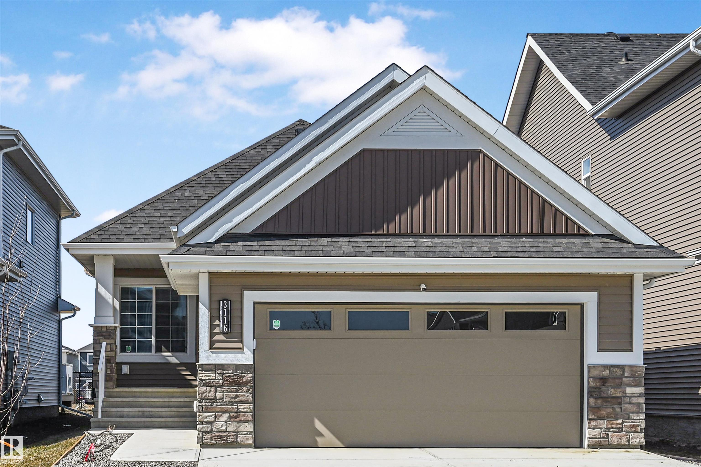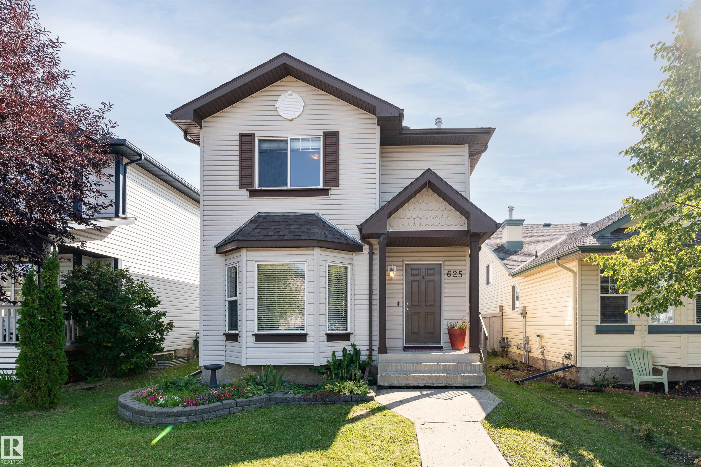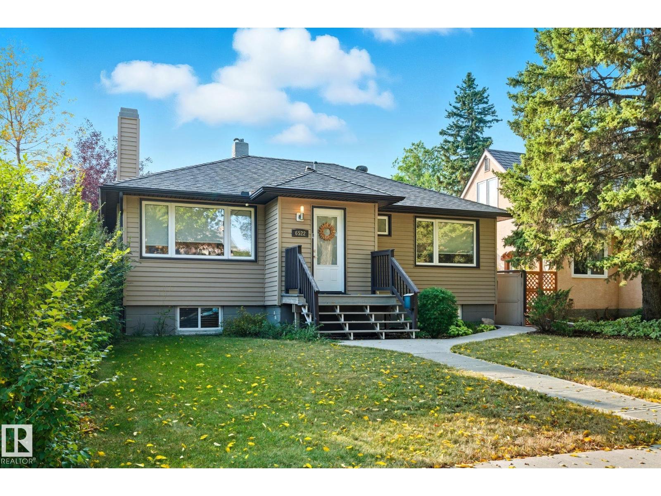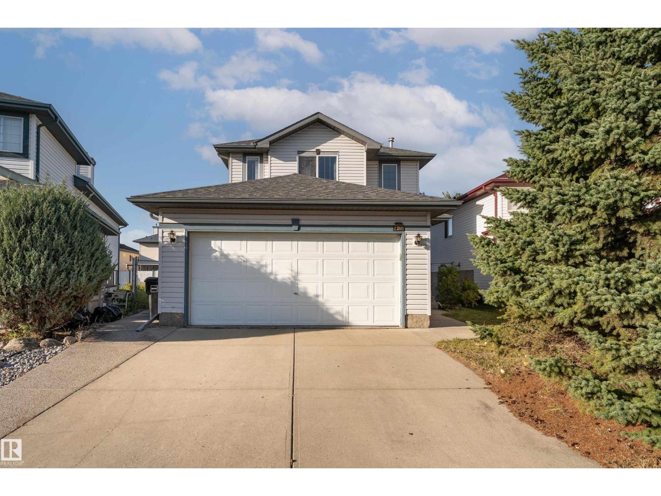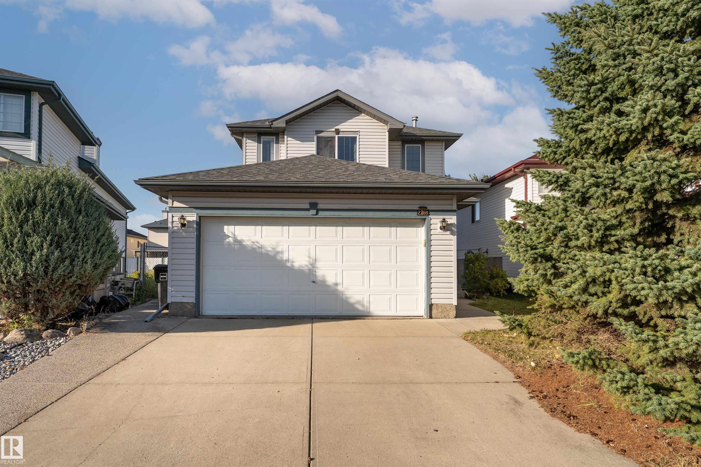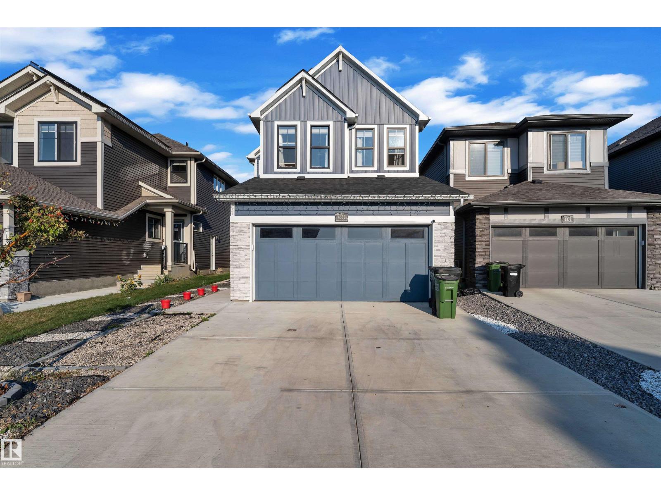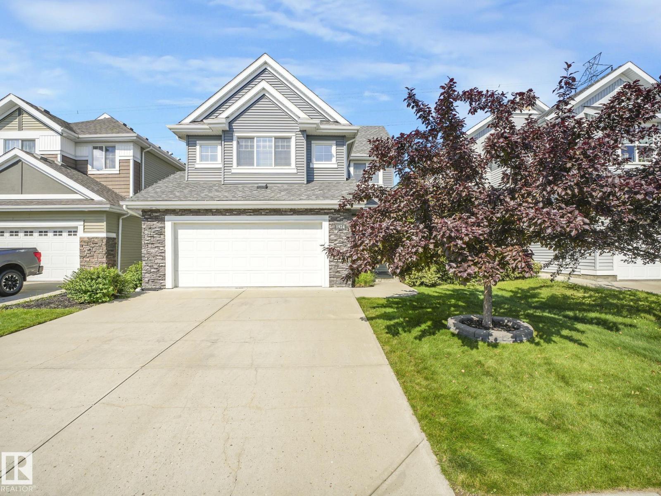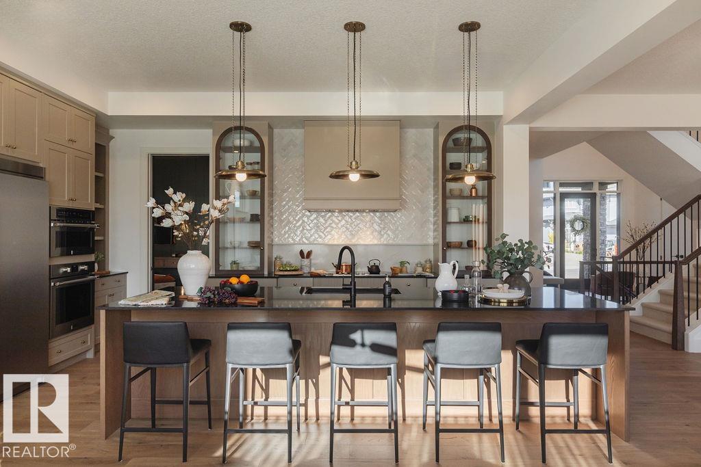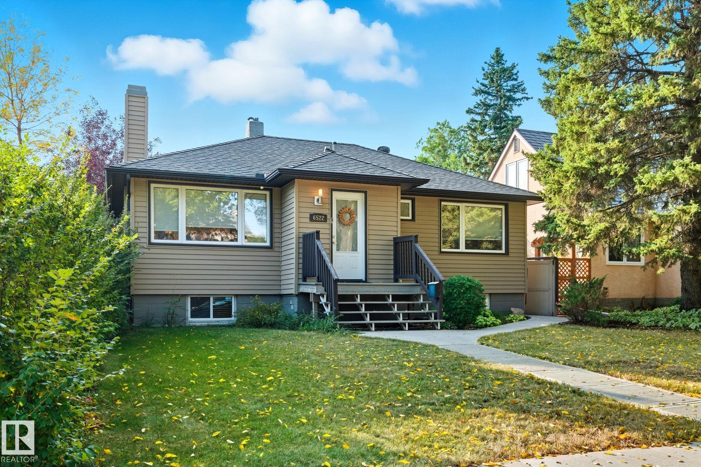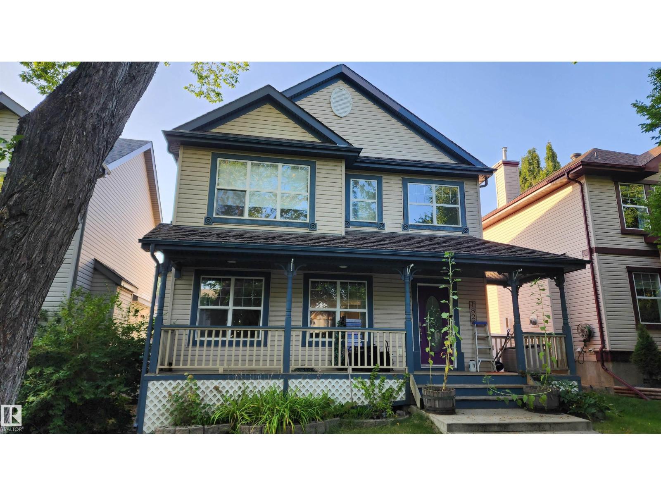- Houseful
- AB
- Edmonton
- The Orchards at Ellerslie
- 8638 Mayday Wd Wynd SW
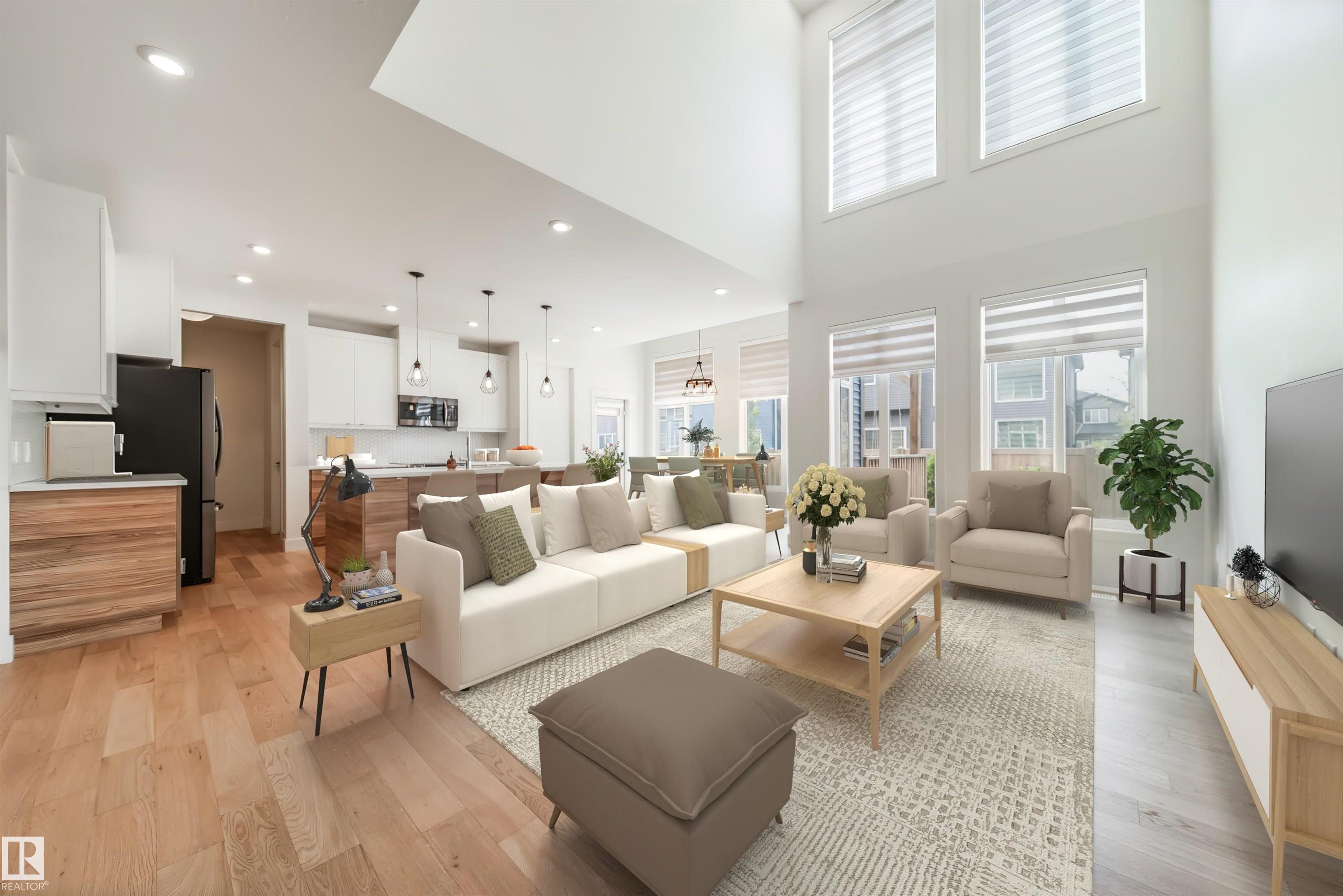
Highlights
Description
- Home value ($/Sqft)$283/Sqft
- Time on Houseful55 days
- Property typeResidential
- Style2 storey
- Neighbourhood
- Median school Score
- Lot size3,421 Sqft
- Year built2019
- Mortgage payment
Absolutely STUNNING & GORGEOUS designer home in the heart of The Orchards. A close walk to schools, parks & walking paths, with PROFESSIONAL LANDSCAPING, DECK, PERGOLA, CENTRAL A/C, & CUSTOM BLINDS already installed, this home is better than new! Be wowed the moment you enter the spacious foyer with flex space, & enjoy the open concept OPEN TO BELOW living space w/ soaring vaulted ceilings. Massive SOUTH FACING windows w/ custom blinds floods your home with natural light. Beautiful hardwood flooring & 8 ft doors provides a grand & elegant feel throughout. Chef's kitchen with a massive island, 2 toned cabinetry and upgraded appliances. Around the corner is a walk in pantry & compact office/ flex space. Upstairs loft style bonus room with cozy fireplace. The king sized primary retreat features an elevated tray ceiling, 2 walk in closets, bar & spa ensuite with a soaker tub. 2 additional spacious bedrooms & convenient laundry complete the upstairs. Nothing to do but move in! (Photos virtually staged)
Home overview
- Heat type Forced air-1, natural gas
- Foundation Concrete perimeter
- Roof Asphalt shingles
- Exterior features Fenced, flat site, landscaped, level land, playground nearby, schools, shopping nearby
- # parking spaces 4
- Has garage (y/n) Yes
- Parking desc Double garage attached
- # full baths 2
- # half baths 1
- # total bathrooms 3.0
- # of above grade bedrooms 3
- Flooring Carpet, ceramic tile, hardwood
- Appliances Air conditioning-central, dishwasher-built-in, dryer, garage control, garage opener, microwave hood fan, refrigerator, stove-electric, washer, window coverings
- Has fireplace (y/n) Yes
- Interior features Ensuite bathroom
- Community features Ceiling 9 ft., no smoking home, vaulted ceiling, vinyl windows
- Area Edmonton
- Zoning description Zone 53
- Lot desc Rectangular
- Lot size (acres) 317.79
- Basement information Full, unfinished
- Building size 2222
- Mls® # E4449689
- Property sub type Single family residence
- Status Active
- Virtual tour
- Bedroom 2 29.5m X 42.6m
- Master room 55.8m X 39.4m
- Kitchen room 36.1m X 45.9m
- Bedroom 3 32.8m X 42.6m
- Bonus room 42.6m X 59m
- Living room 45.9m X 55.8m
Level: Main - Dining room 42.6m X 26.2m
Level: Main
- Listing type identifier Idx

$-1,680
/ Month

