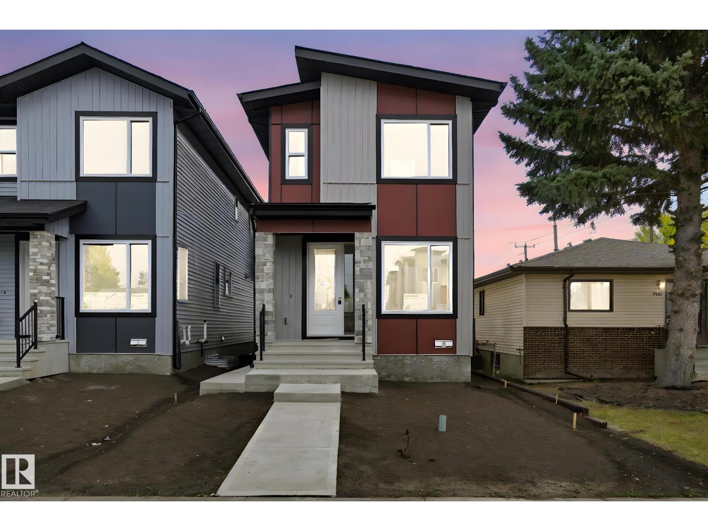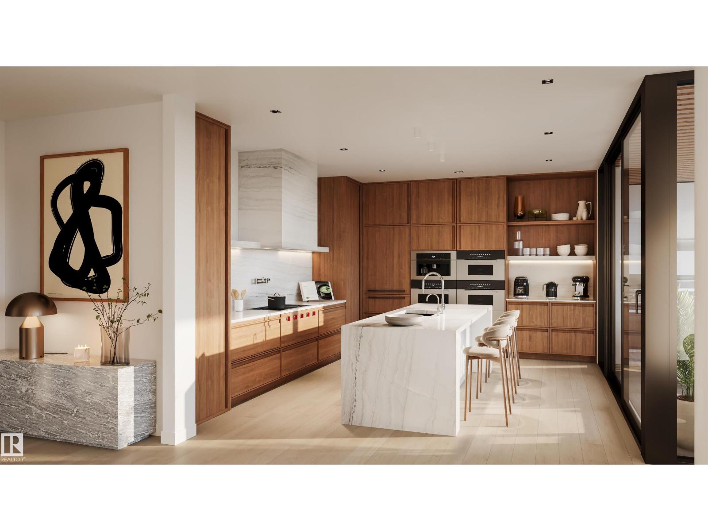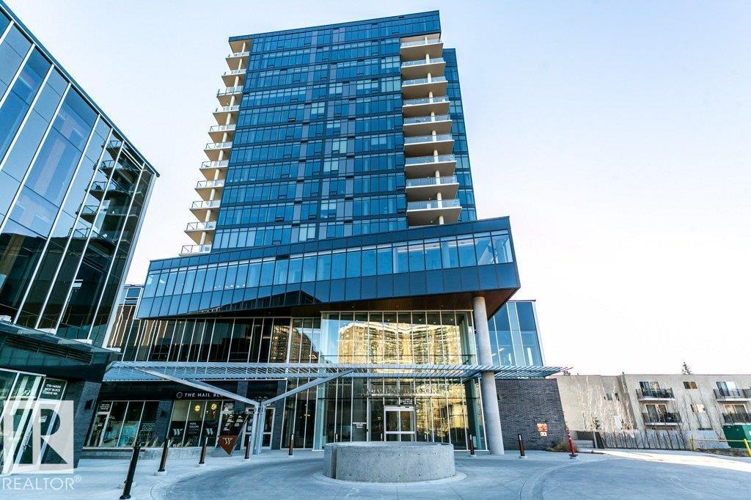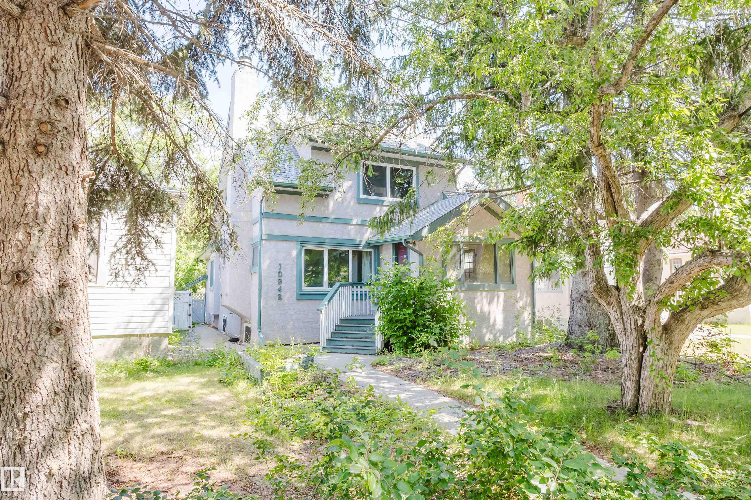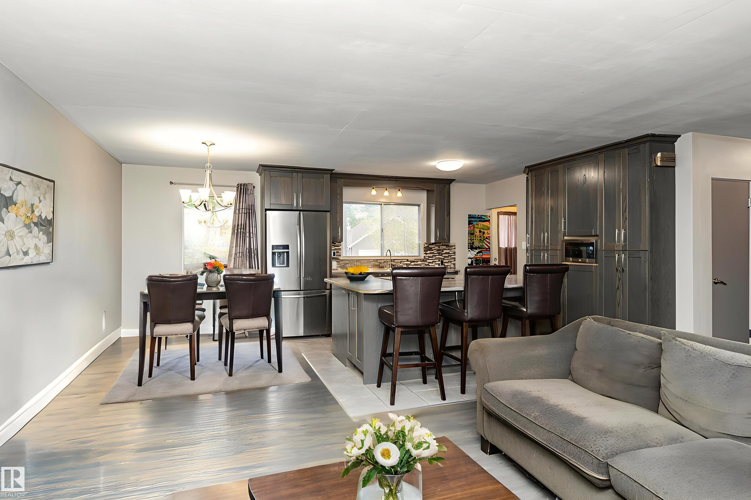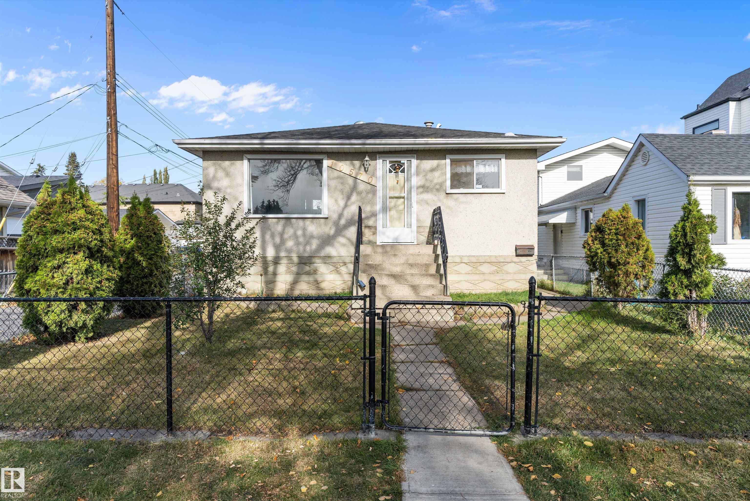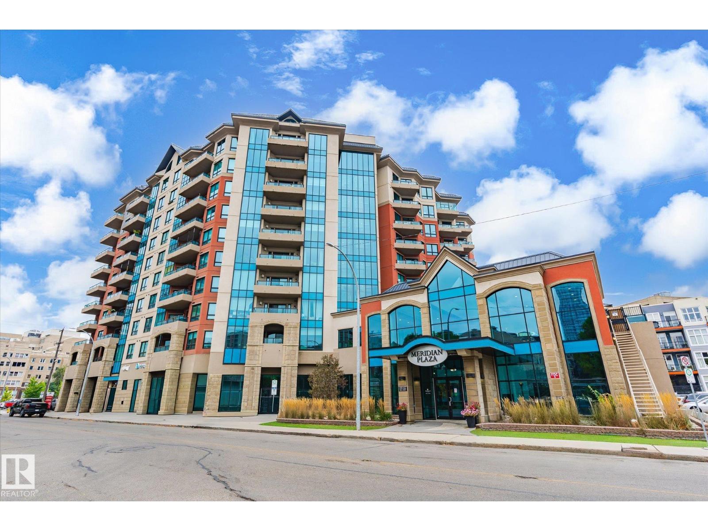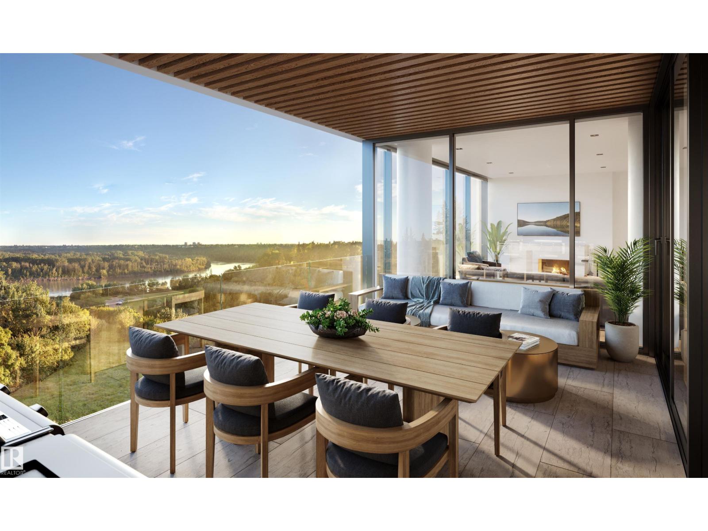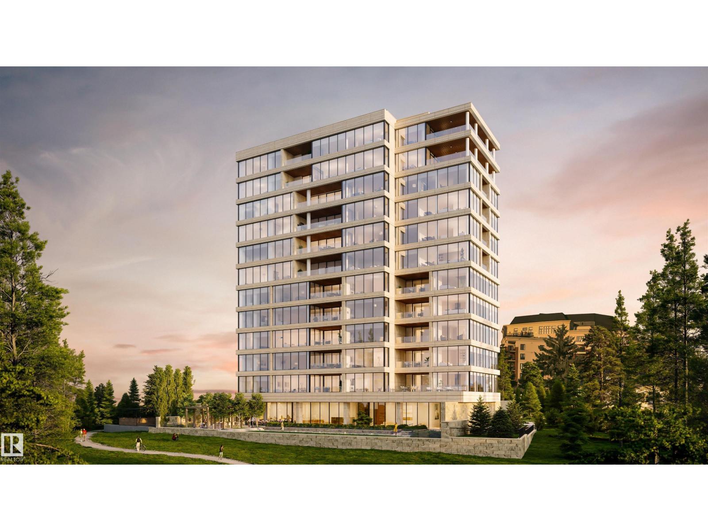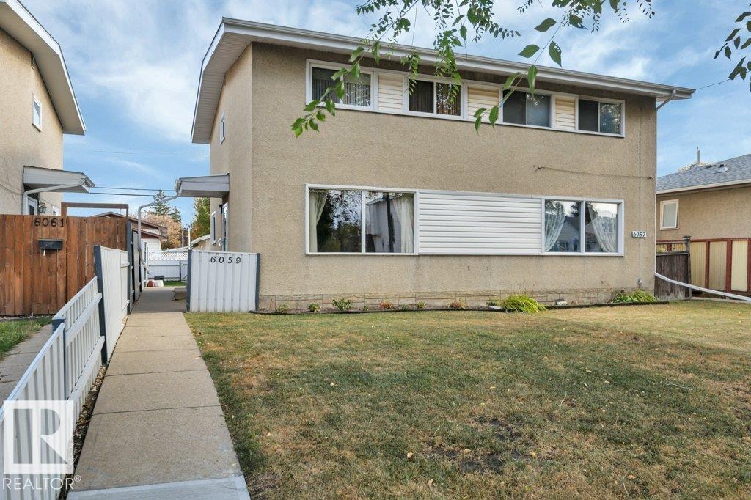- Houseful
- AB
- Edmonton
- Windsor Park
- 8638 Saskatchewan Dr NW
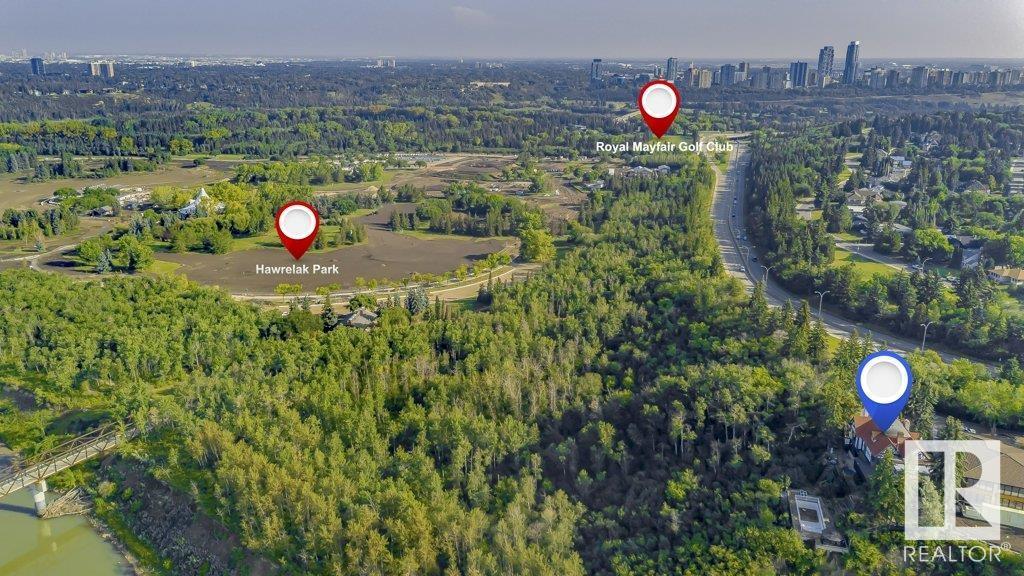
Highlights
Description
- Home value ($/Sqft)$375/Sqft
- Time on Houseful144 days
- Property typeSingle family
- Neighbourhood
- Median school Score
- Lot size0.39 Acre
- Year built1912
- Mortgage payment
It’s a rare redevelopment or renovation opportunity on one the best river lot in the city. Indulge your creative ideas of essence of luxury living with this secluded, one-of-a-kind estate nestled in the prestigious Windsor Park enclave. Breathtaking panoramic views that stretches across the North Saskatchewan River, this residence boasts 8 bedrooms & 8 baths total 6456 SQ FT. The main level unfolds to reveal a spacious living room adorned with a fireplace, flowing into a sunroom. The kitchen features ample cabinetry and counter space alongside a quaint dining area, and the expansive formal dining room offers a picturesque backdrop. Outside, your private oasis awaits. Lounge by the pool, unwind in the hot tub on the patio while enjoying the unparalleled views surrounding you. Perfectly positioned in a prime location, this estate affords easy access to the Royal Mayfair Golf Course and the University of Alberta, ensuring convenience at your fingertips. Make the move today. (id:63267)
Home overview
- Heat type Forced air
- Has pool (y/n) Yes
- # total stories 3
- Has garage (y/n) Yes
- # full baths 5
- # half baths 3
- # total bathrooms 8.0
- # of above grade bedrooms 7
- Subdivision Windsor park (edmonton)
- View Ravine view, valley view, city view
- Lot dimensions 1581.29
- Lot size (acres) 0.39073142
- Building size 5279
- Listing # E4437120
- Property sub type Single family residence
- Status Active
- Den 4.28m X 2.89m
Level: Lower - Recreational room 4.73m X 5.78m
Level: Lower - Living room 3.61m X 5.4m
Level: Main - Kitchen 5.05m X 6.17m
Level: Main - Sunroom 5.84m X 1.5m
Level: Main - Family room 5.14m X 10.07m
Level: Main - Dining room 6.22m X 5.56m
Level: Main - 6th bedroom 3.4m X 4.72m
Level: Upper - Primary bedroom 10.01m X 5.52m
Level: Upper - Additional bedroom 3.75m X 5.46m
Level: Upper - 3rd bedroom 341m X 4.63m
Level: Upper - 2nd bedroom 4.28m X 4.81m
Level: Upper - 5th bedroom 3.76m X 8.35m
Level: Upper - 4th bedroom 5.53m X 3.36m
Level: Upper - Laundry 3.02m X 3.26m
Level: Upper
- Listing source url Https://www.realtor.ca/real-estate/28329431/8638-saskatchewan-dr-nw-edmonton-windsor-park-edmonton
- Listing type identifier Idx

$-5,280
/ Month

