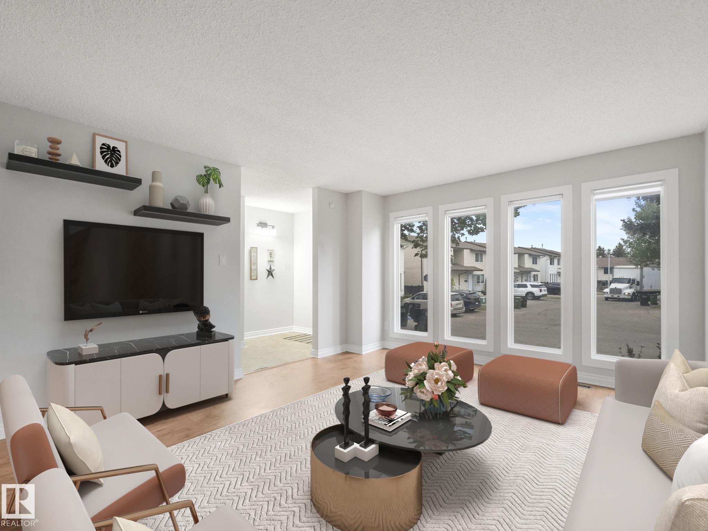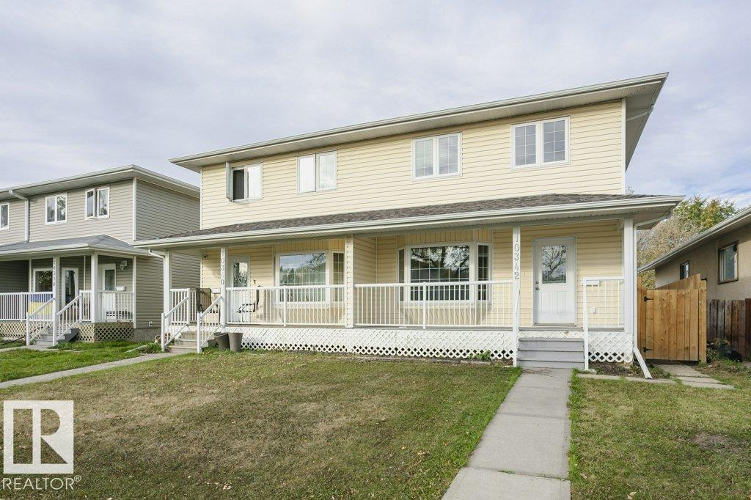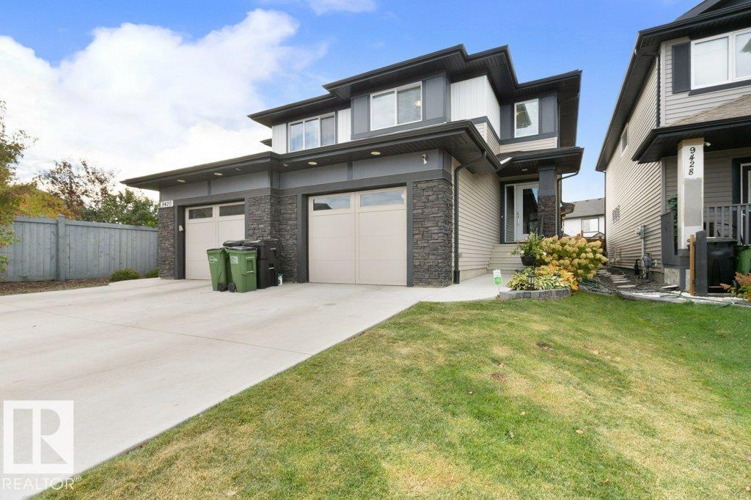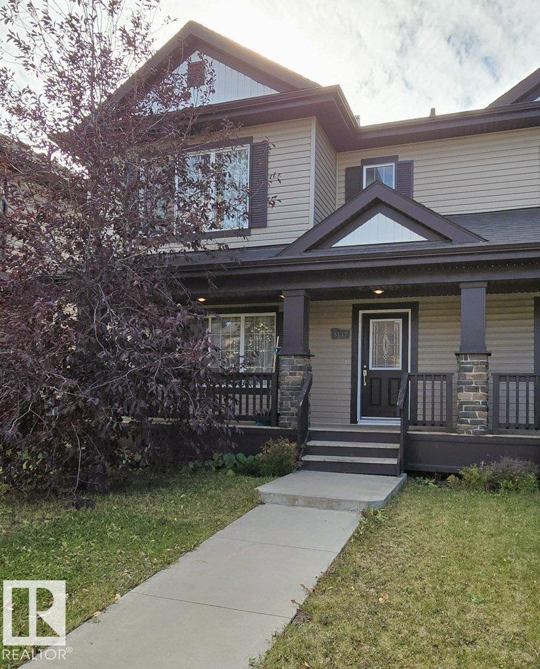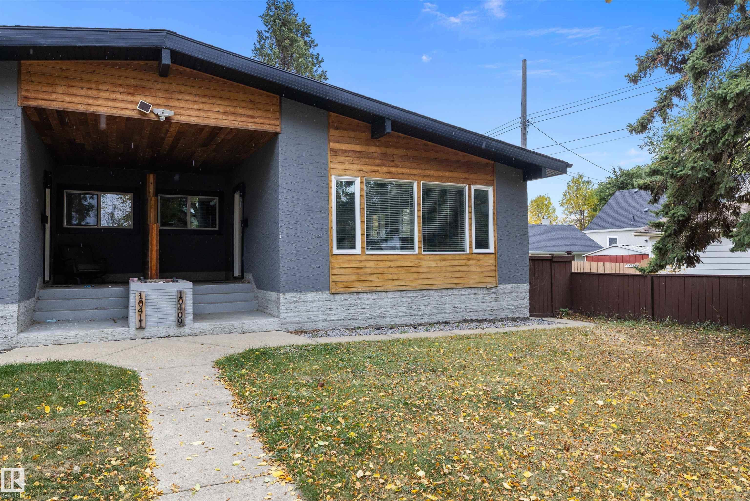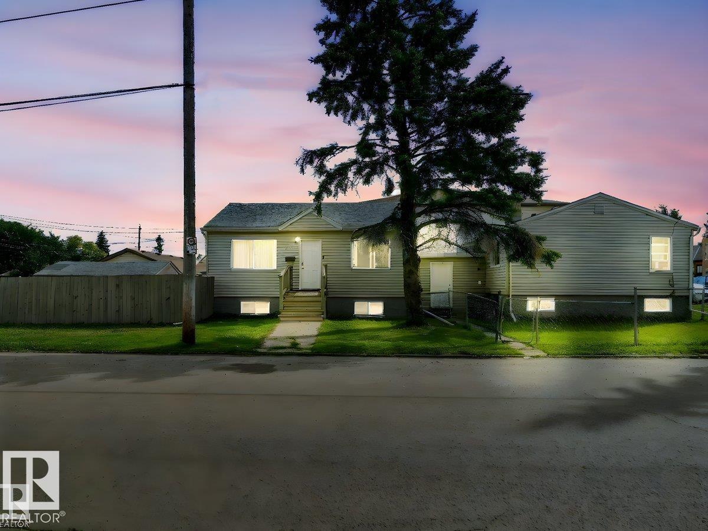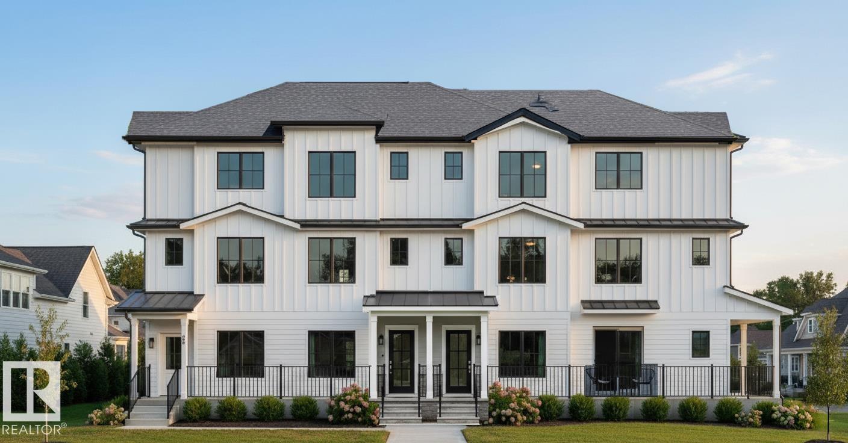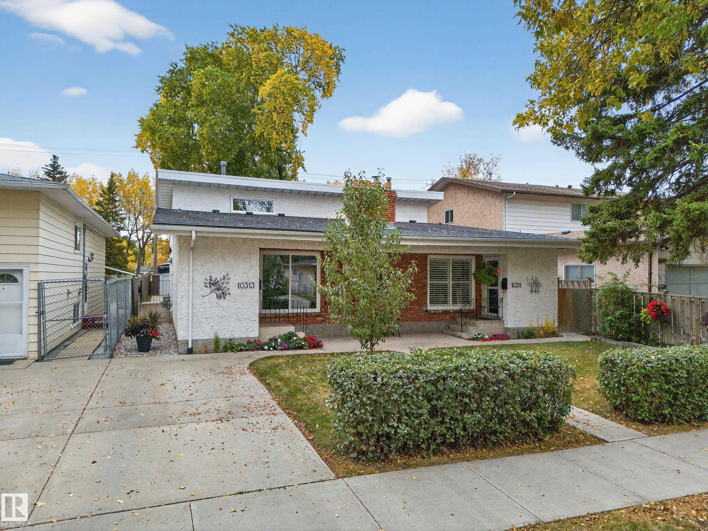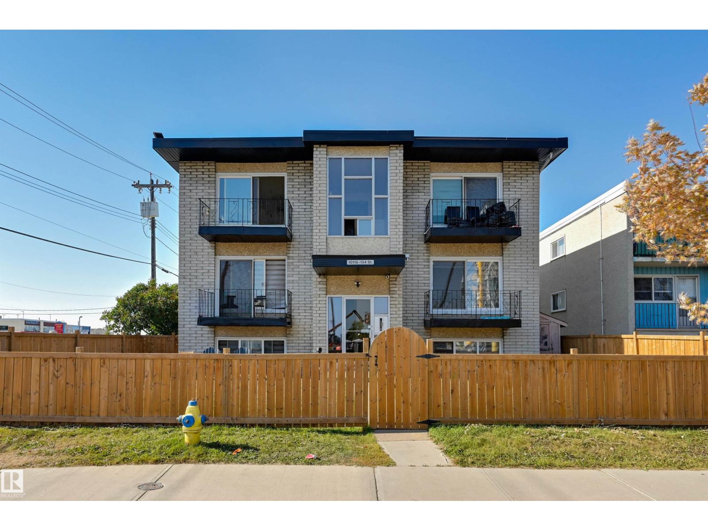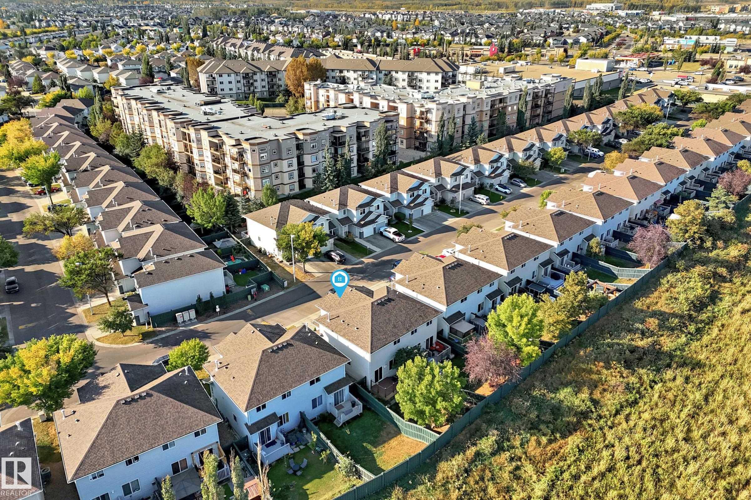- Houseful
- AB
- Edmonton
- West Meadowlark Park
- 87 Av Nw Unit 16310 Ave
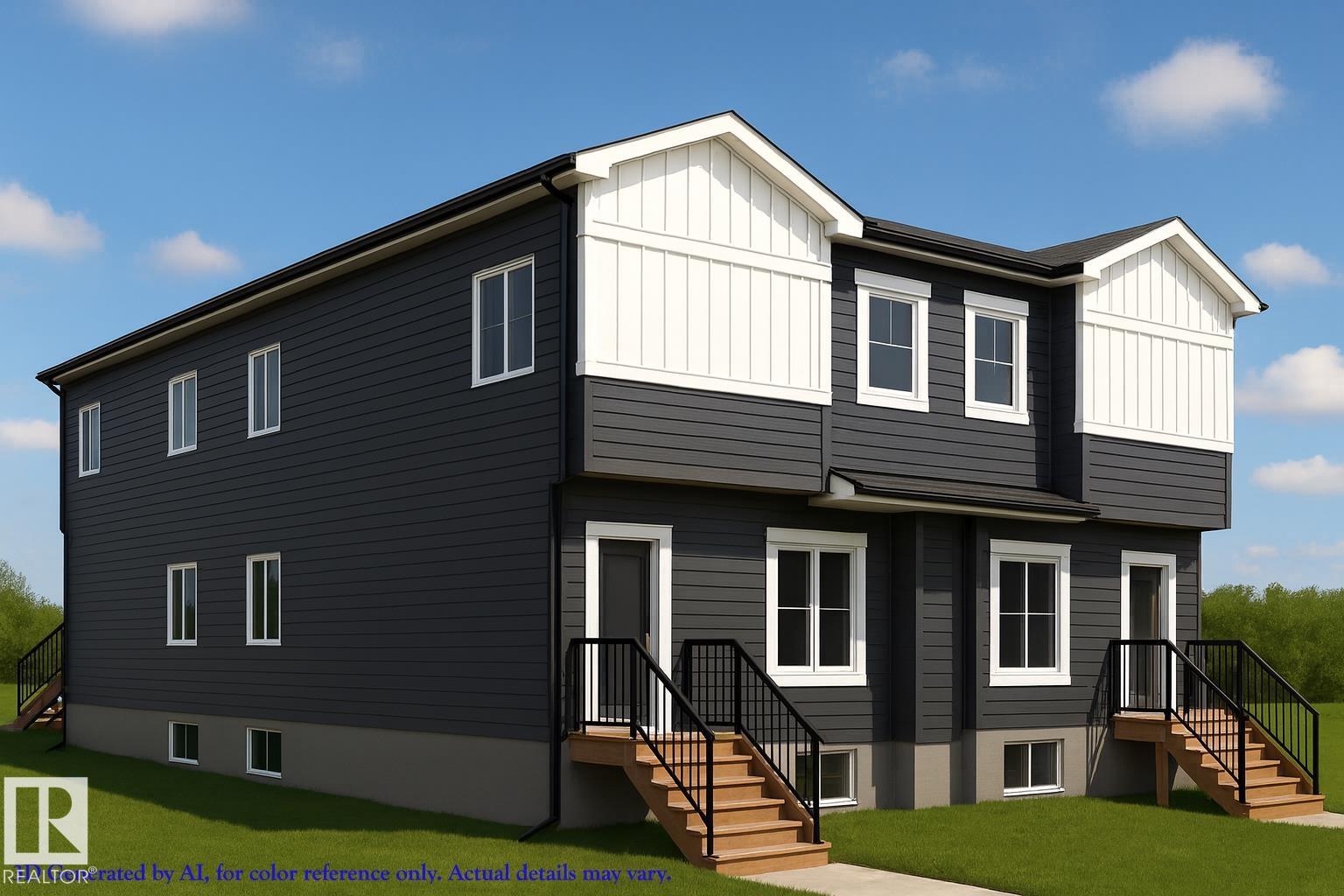
87 Av Nw Unit 16310 Ave
87 Av Nw Unit 16310 Ave
Highlights
Description
- Home value ($/Sqft)$439/Sqft
- Time on Housefulnew 7 hours
- Property typeResidential
- Style2 storey
- Neighbourhood
- Median school Score
- Lot size5,672 Sqft
- Year built2025
- Mortgage payment
INVESTMENT GROWS FASTER IN A GREAT LOCATION! Own an upcoming new-build 4PLEX with 3 legal basement suites (7 legal doors) in West Edmonton, only 3-min drive to West Edmonton Mall, 5-min walk to Misericordia Hospital & LRT Station, and 10-min walk to Meadowlark Shopping Plaza. Bus stop is right at the front of the property! Close distance to these high-employment hubs and transit services mean STRONG tenant demand and LOW vacancy rates. It offers 7,300+ sq. ft. of refined living space with luxury vinyl on main and lower levels, plush carpet upstairs, and 9-ft ceilings. Open concept living room includes featured wall with a fireplace, kitchens with modern flat-panel cabinetry and quartz counters; baths are finished in sleek tile. Energy-smart design includes triple-pane windows, solar roof vents, 97% high-efficiency furnaces, and electric water heaters. Separate utility meters planned for all suites as a part of CMHC MLI Select requirements. Construction has started; target completion in June 2026.
Home overview
- Heat type Forced air-2, natural gas
- Foundation Concrete perimeter
- Roof Asphalt shingles
- Exterior features Back lane, landscaped, low maintenance landscape, public transportation, schools, shopping nearby, see remarks, partially fenced
- Parking desc Parking pad cement/paved
- # full baths 3
- # half baths 1
- # total bathrooms 4.0
- # of above grade bedrooms 4
- Flooring Carpet, ceramic tile, vinyl plank
- Appliances Dishwasher-built-in, stove-electric, dryer-two, refrigerators-two, washers-two, microwave hood fan-two
- Has fireplace (y/n) Yes
- Interior features Ensuite bathroom
- Community features Ceiling 9 ft., front porch, hot water electric, no smoking home, wet bar, see remarks, infill property, hrv system, 9 ft. basement ceiling
- Area Edmonton
- Zoning description Zone 22
- Lot desc Rectangular
- Lot size (acres) 526.96
- Basement information Full, finished
- Building size 4846
- Mls® # E4462077
- Property sub type Quadruplex
- Status Active
- Living room Level: Main
- Dining room Level: Main
- Listing type identifier Idx

$-5,667
/ Month

