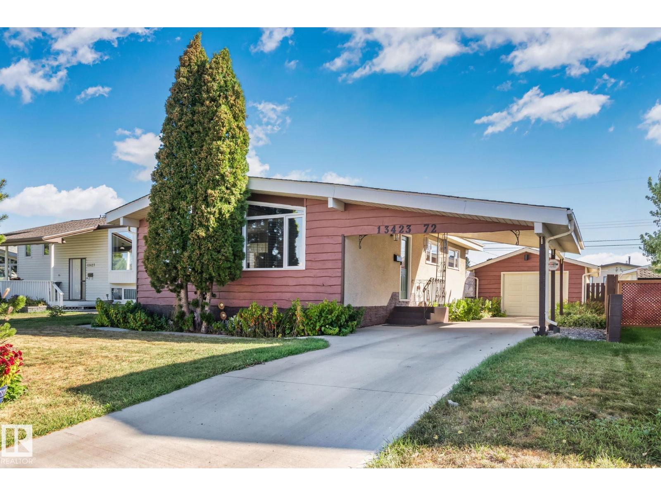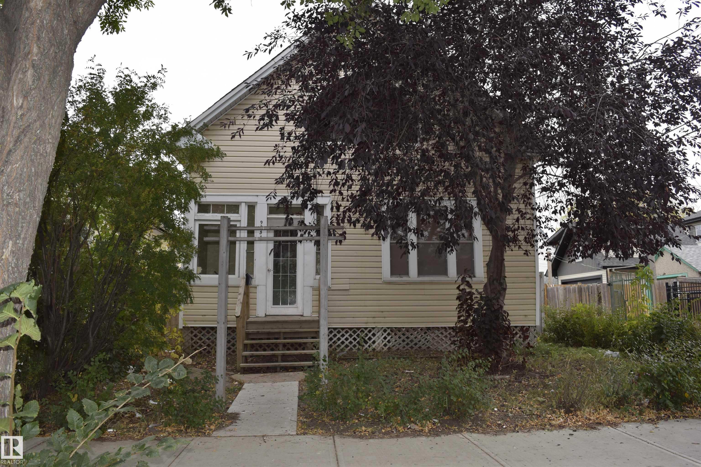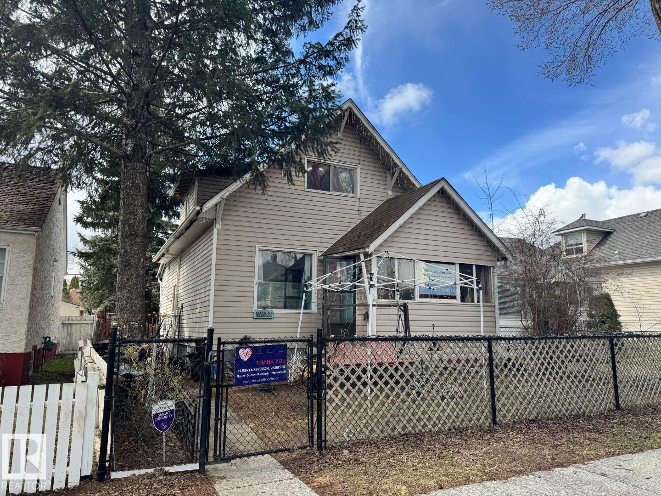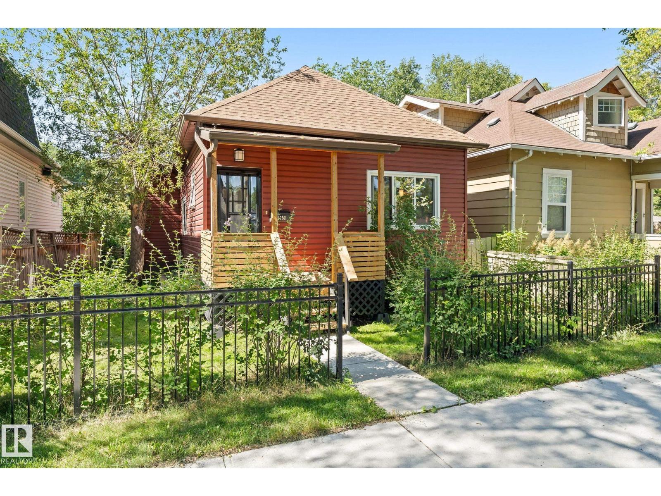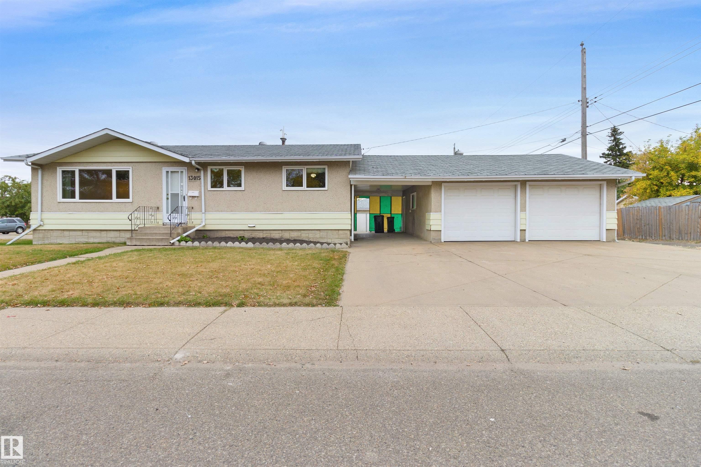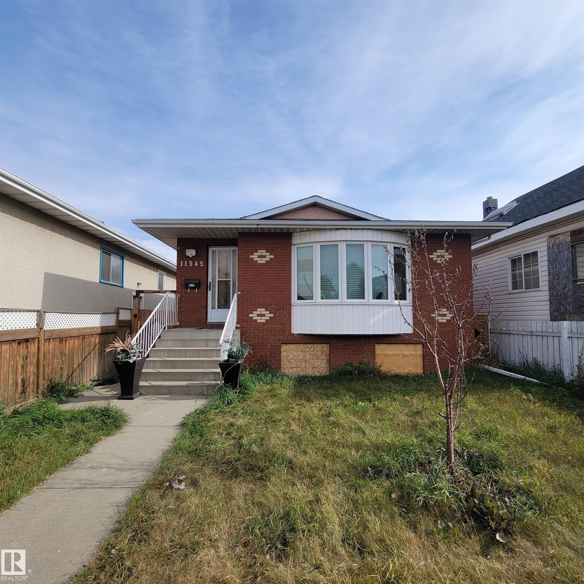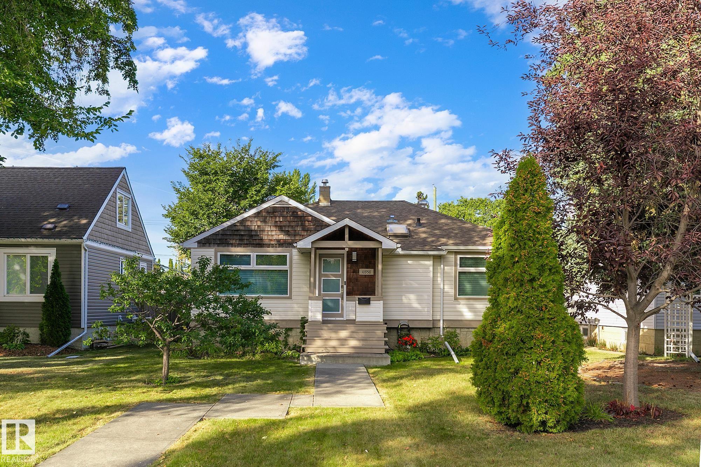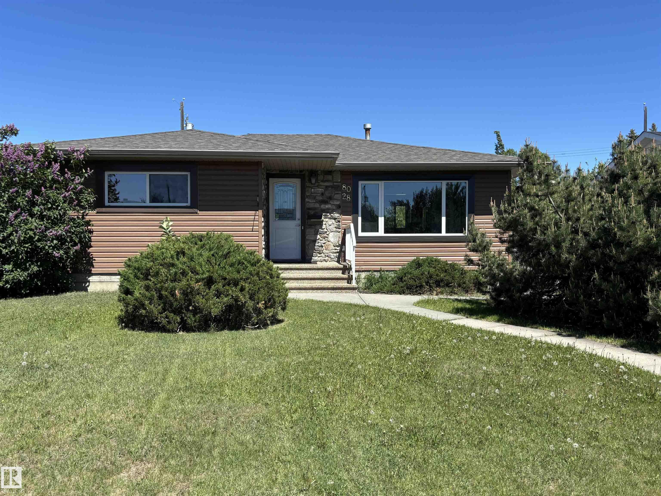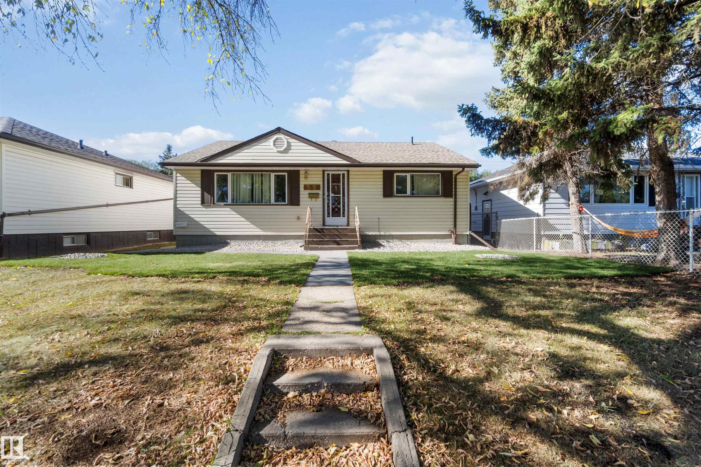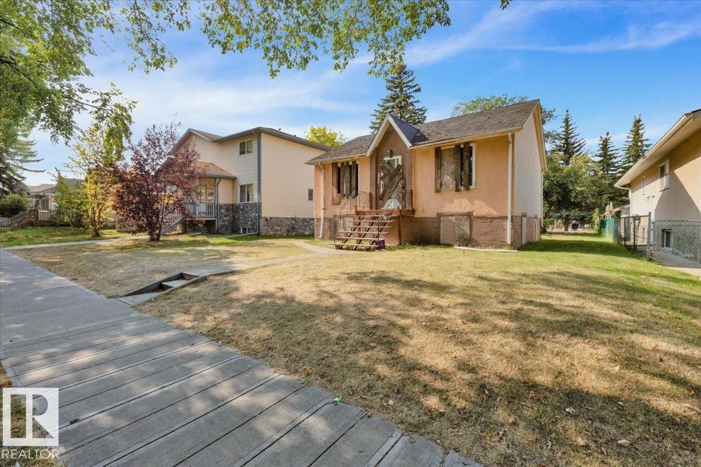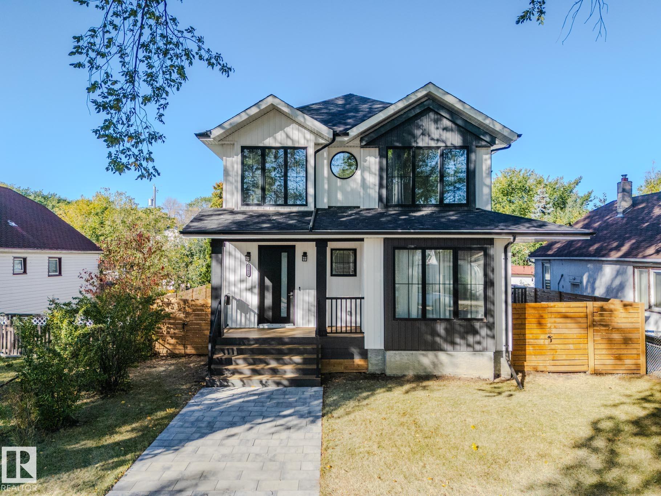
87 St Nw Unit 11618 St
87 St Nw Unit 11618 St
Highlights
Description
- Home value ($/Sqft)$318/Sqft
- Time on Housefulnew 16 hours
- Property typeResidential
- Style2 storey
- Neighbourhood
- Median school Score
- Lot size8,085 Sqft
- Year built2020
- Mortgage payment
Your LUXURY DREAM HOME is located here at 11618 – 87 Street . YOU WILL FALL IN LOVE/this stunning designer home. Sits proudly on 1 1/2 lot and offers a perfect blend of luxury, space, and style. 3 bedrooms,2.5 baths,Den,Bonus Room. Elegant entry sets the tone leading into amazing home office! GORGEOUS Great Room/cozy fireplace&overlooks chef-inspired DREAM kitchen/double-sized fridge,two built-in ovens,gas cooktop&designer hood fan. Dining area is framed by stunning floor-to-ceiling patio doors opens onto a covered deck&beautiful landscaped yard. Top floor has soaring ceilings,natural light&bonus room.LUXURIOUS PRIMARY BEDROOM-a true retreat/spa-like ensuite/freestanding tub,double sinks,separate shower&huge walk-in closet that connects conveniently to laundry room. Two additional generously sized bedrooms&full bathroom complete upper level. So much fine attention to detail. Only minutes to downtown! This is more than a home-it's the one you've been dreaming of and it's ready for you to move in today.
Home overview
- Heat type Forced air-1, natural gas
- Foundation Concrete perimeter
- Roof Asphalt shingles
- Exterior features Back lane, fenced, landscaped, playground nearby, public transportation, schools, shopping nearby, see remarks
- # parking spaces 2
- Has garage (y/n) Yes
- Parking desc Double garage detached, over sized
- # full baths 2
- # half baths 1
- # total bathrooms 3.0
- # of above grade bedrooms 3
- Flooring Hardwood, non-ceramic tile
- Appliances Alarm/security system, dishwasher-built-in, dryer, garage control, garage opener, hood fan, oven-built-in, oven-microwave, refrigerator, stove-countertop gas, washer, window coverings, see remarks, wet bar
- Has fireplace (y/n) Yes
- Interior features Ensuite bathroom
- Community features Closet organizers, deck, wet bar, see remarks
- Area Edmonton
- Zoning description Zone 05
- Lot desc Rectangular
- Lot size (acres) 751.16
- Basement information Full, unfinished
- Building size 2470
- Mls® # E4460008
- Property sub type Single family residence
- Status Active
- Virtual tour
- Master room 15.9m X 12.6m
- Bedroom 2 11.9m X 11.1m
- Bedroom 3 11.1m X 9.4m
- Bonus room 14m X 13.7m
- Kitchen room 15.7m X 11.1m
- Other room 1 17.7m X 15.9m
- Dining room 14m X 10.9m
Level: Main
- Listing type identifier Idx

$-2,093
/ Month

