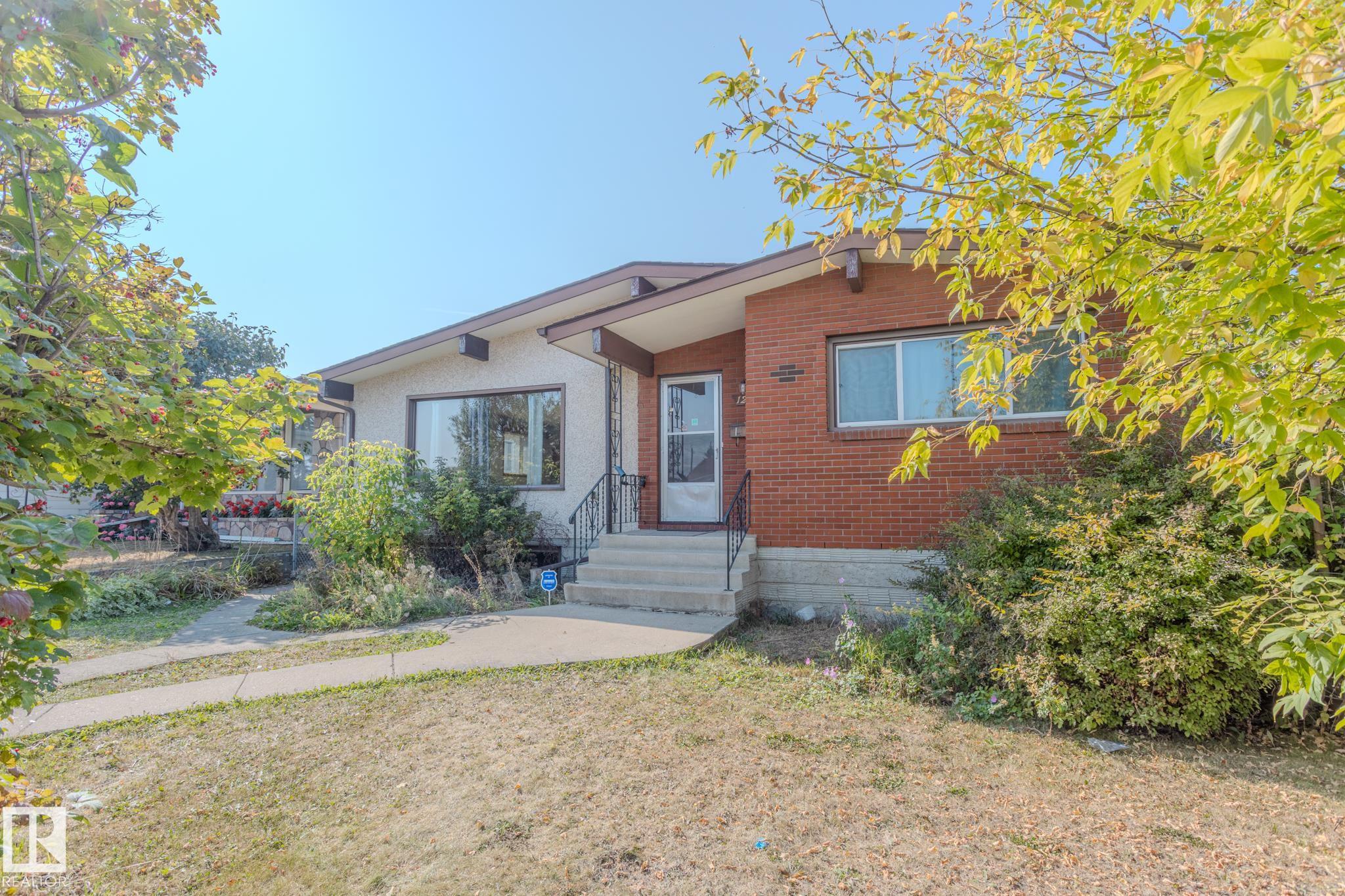This home is hot now!
There is over a 89% likelihood this home will go under contract in 15 days.

Discover the POTENTIAL in this solid, WELL-MAINTAINED 1964 BUNGALOW located in the established community of Killarney. Offering 3 bedrooms upstairs and 1 down, this home is MOSTLY ORIGINAL and READY FOR YOUR PERSONAL TOUCH. The CLASSIC FLOOR PLAN features a BRIGHT living room, SPACIOUS KITCHEN and dining area. As you head downstairs, you will find a PARTIALLY FINISHED BASEMENT with a 4-piece bathroom, an ADDITIONAL BEDROOM and a LARGE RECREATION SPACE. Sitting on a GENEROUS LOT with a fenced backyard, this property is perfect for those LOOKING TO RENOVATE, invest, or create their dream home in a MATURE NEIGHBOURHOOD close to schools, parks, shopping, and transit.

