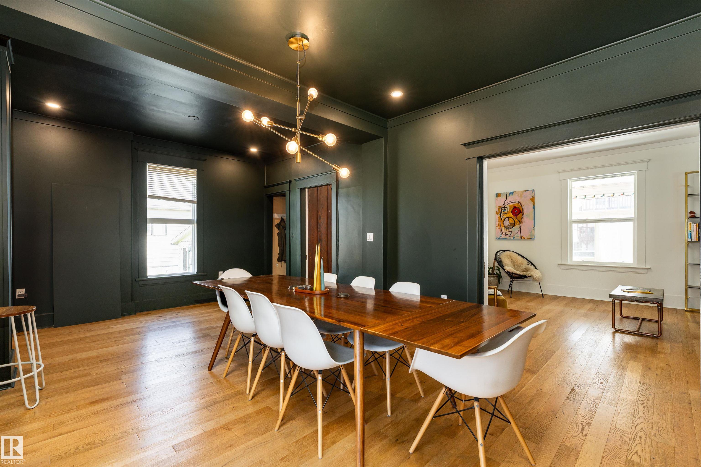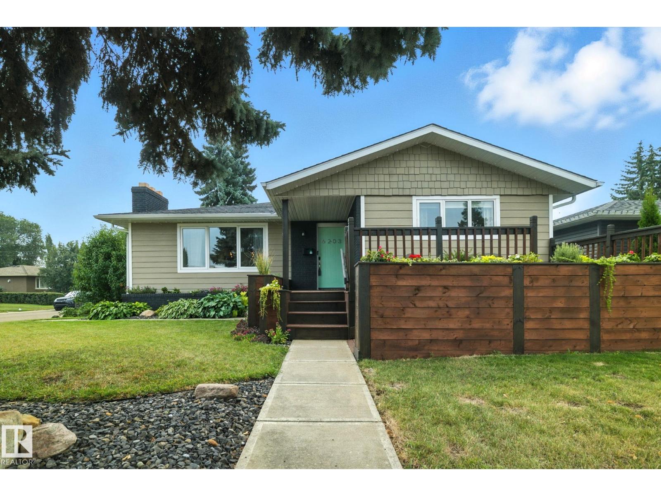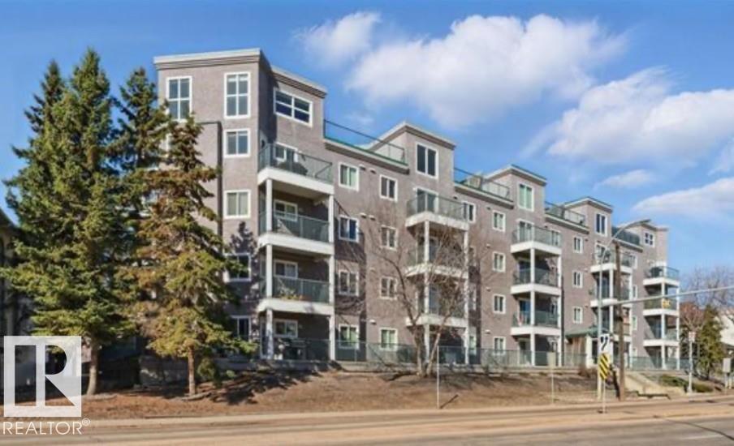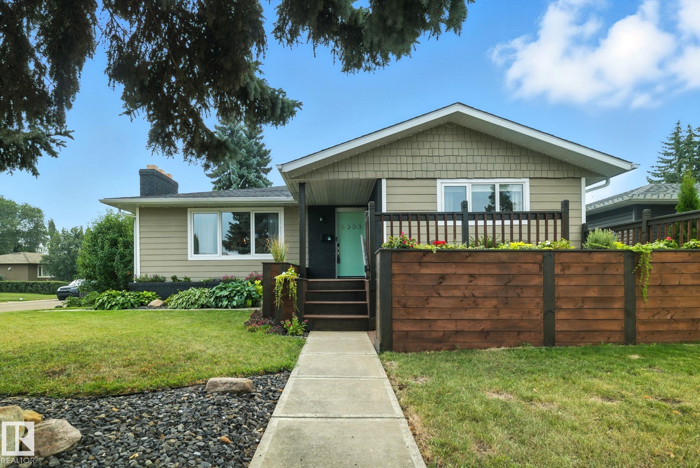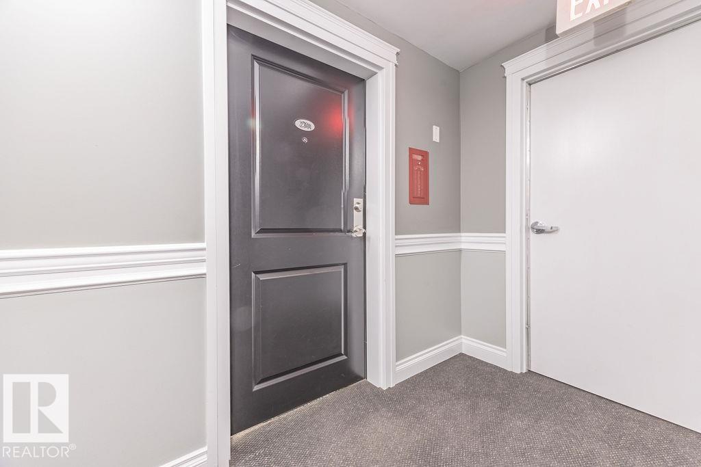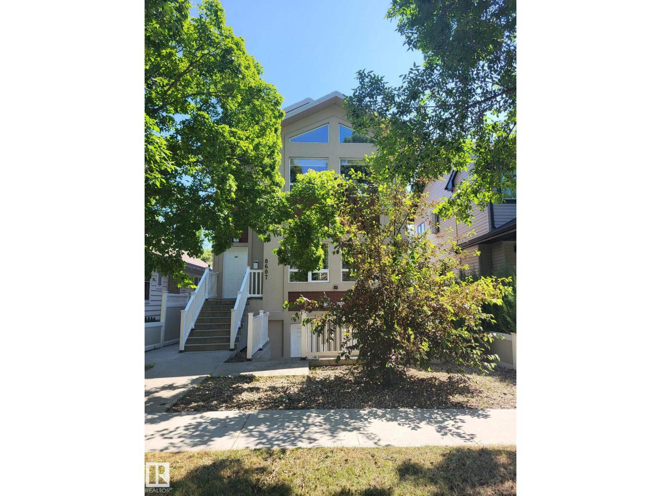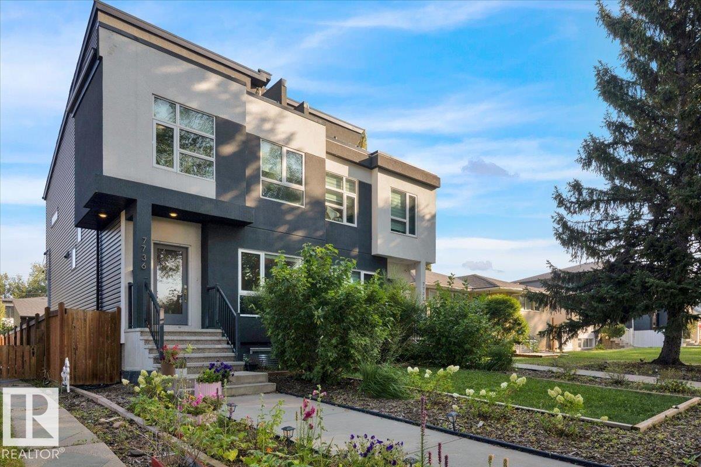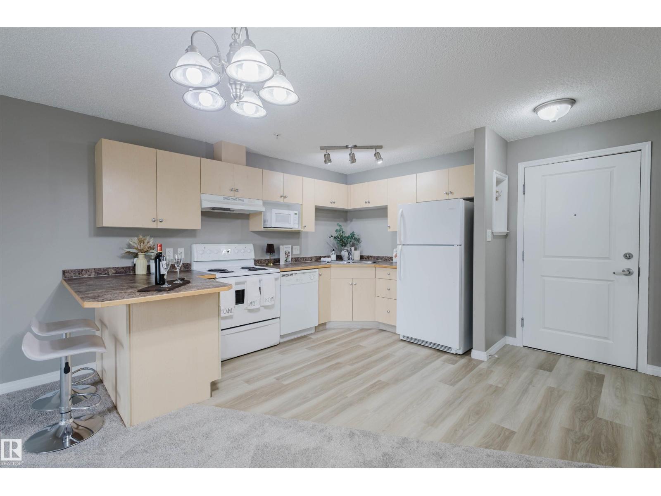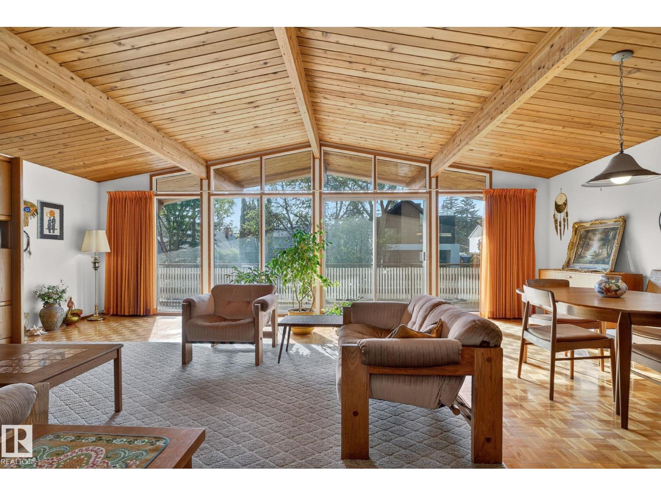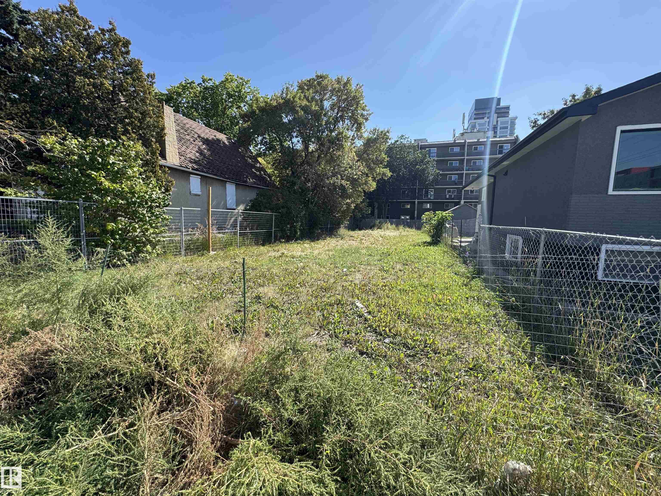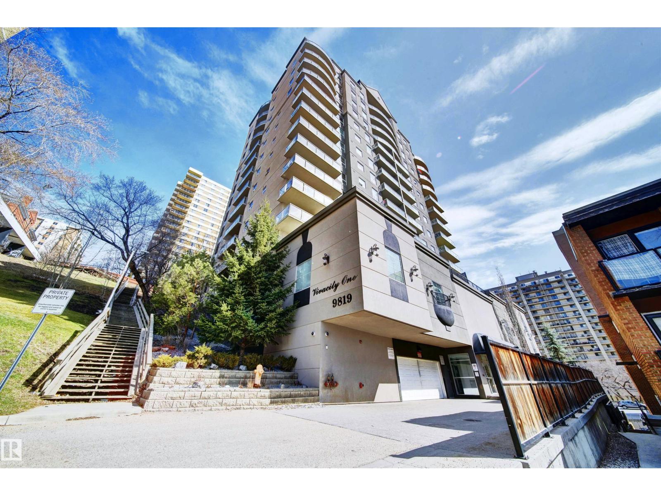- Houseful
- AB
- Edmonton
- Strathearn
- 87 St Nw Unit 9277 St
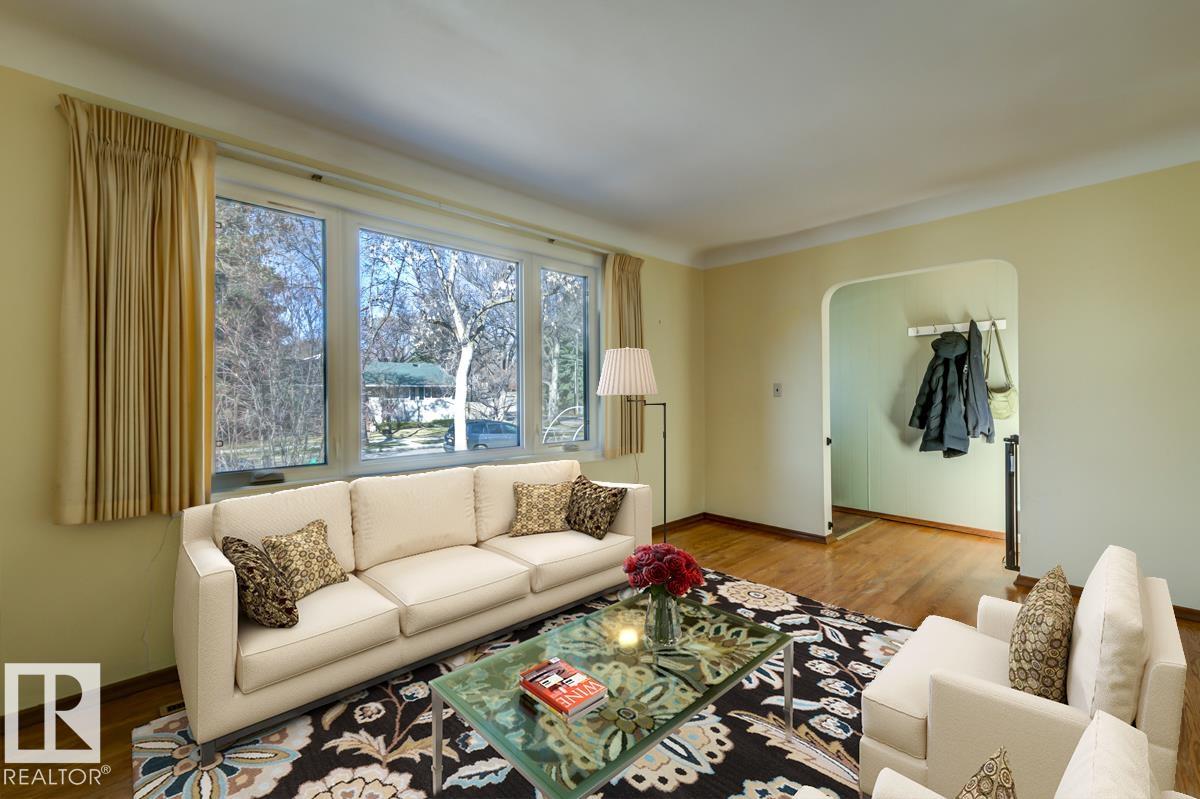
Highlights
Description
- Home value ($/Sqft)$500/Sqft
- Time on Houseful48 days
- Property typeResidential
- StyleBungalow
- Neighbourhood
- Median school Score
- Year built1951
- Mortgage payment
Welcome to Strathearn—where character meets convenience. This cozy and charming home proves that great things come in smaller packages. Located just steps from the LRT and minutes to Downtown, you'll love living in one of Edmonton’s most desirable neighbourhoods without breaking the bank. The main floor features two comfortable bedrooms, while the basement offers a third bedroom and updated vinyl flooring. Recent upgrades include newer windows, doors, hot water tank and vinyl fencing. Out back, you'll find a double detached garage with 220V power—perfect for hobbies, projects, or extra storage—plus a greenhouse and a yard set up for those with a green thumb. This home isn’t about square footage—it’s about smart living, character, and an unbeatable lifestyle in the perfect location. *some photos are virtually staged*
Home overview
- Heat type Forced air-1, natural gas
- Foundation Concrete perimeter
- Roof Asphalt shingles
- Exterior features Back lane, fenced, landscaped, public transportation, schools, shopping nearby
- Has garage (y/n) Yes
- Parking desc Double garage detached
- # full baths 1
- # total bathrooms 1.0
- # of above grade bedrooms 3
- Flooring Hardwood
- Appliances Dishwasher-built-in, dryer, garage control, garage opener, refrigerator, stove-electric, washer, window coverings
- Community features Greenhouse
- Area Edmonton
- Zoning description Zone 18
- Lot desc Rectangular
- Basement information Full, finished
- Building size 820
- Mls® # E4448725
- Property sub type Single family residence
- Status Active
- Virtual tour
- Bedroom 2 9.3m X 10.3m
- Master room 11.1m X 10.3m
- Kitchen room 9.7m X 12.6m
- Other room 1 11.3m X 30m
- Bedroom 3 8.5m X 11.3m
- Other room 2 8.4m X 6.5m
- Living room 16.6m X 11.1m
Level: Main
- Listing type identifier Idx

$-1,093
/ Month

