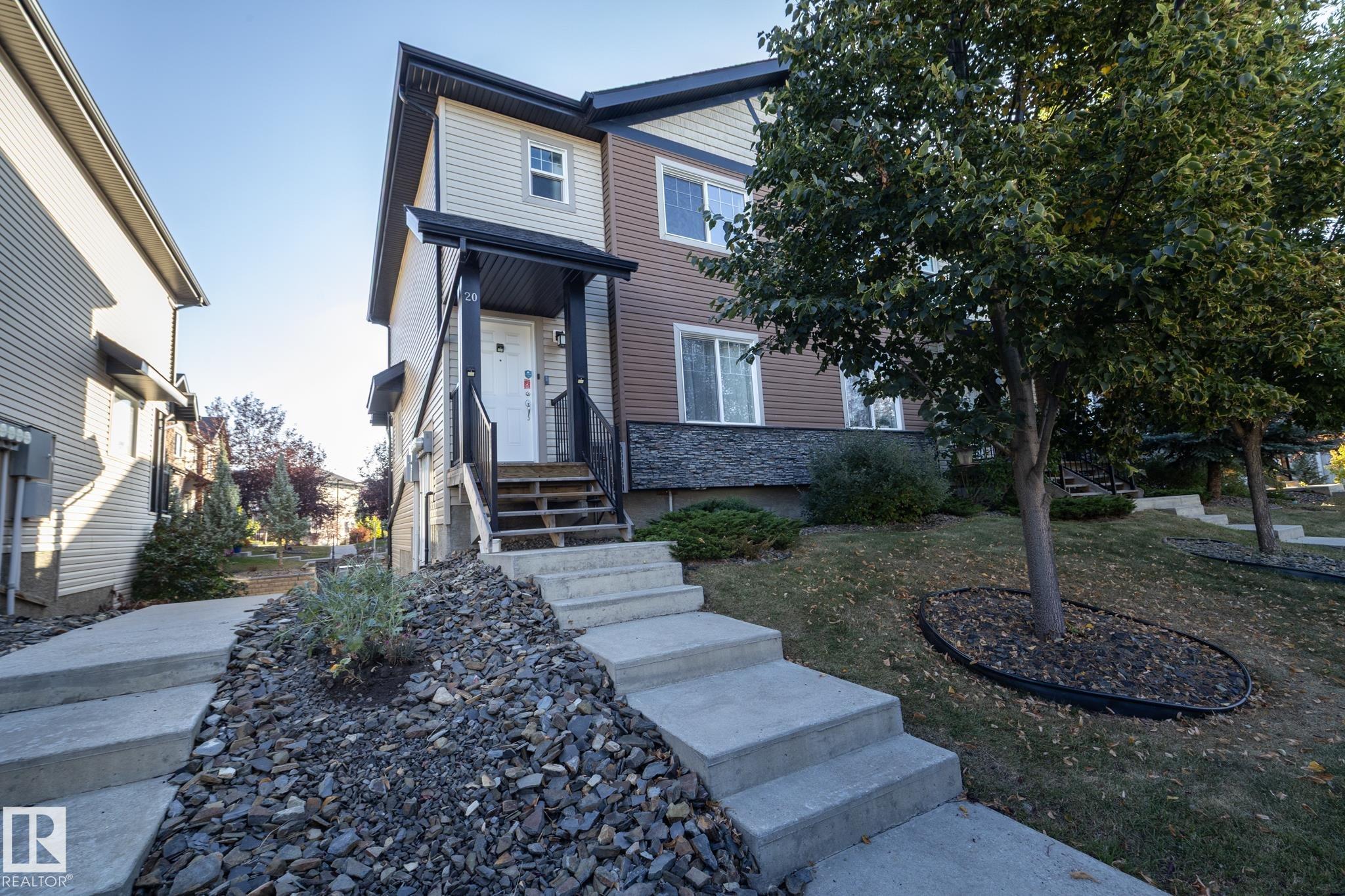This home is hot now!
There is over a 92% likelihood this home will go under contract in 15 days.

Welcome to this charming end unit 1,245 sq ft home in the family-friendly community of Klarvatten! Featuring 3 bedrooms and 2½ bathrooms, it offers a spacious main-floor living room filled with natural light, complemented by rich dark cabinetry, stainless steel appliances, and laminate flooring. The stylish kitchen provides abundant counter space for all your cooking needs, while neutral finishing throughout adds timeless appeal. Step outside from the kitchen to a private balcony — perfect for BBQs or relaxing on warm evenings. Upstairs, the inviting primary suite includes a walk-in closet and a full ensuite with a stand-up shower. As well you’ll find two generously sized secondary bedrooms and a bright 4-piece bathroom. The lower level provides a convenient storage/utility room with a front-load washer and dryer, leading directly into a heated double garage to keep your vehicles comfortable through every season.

