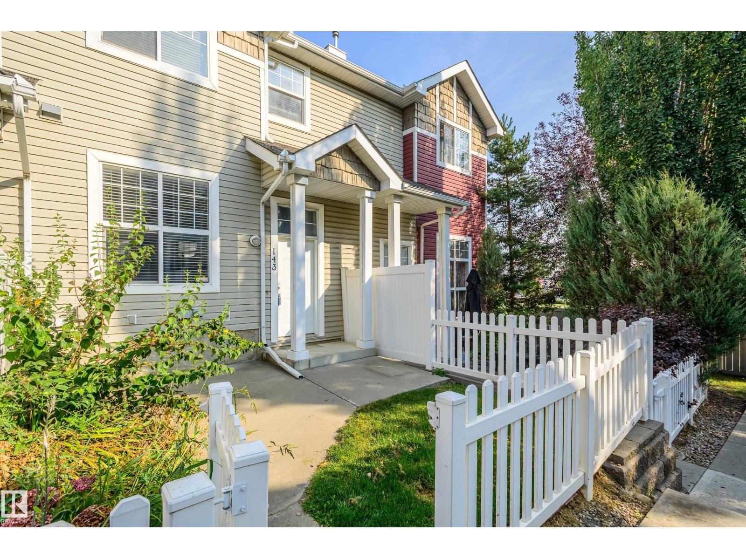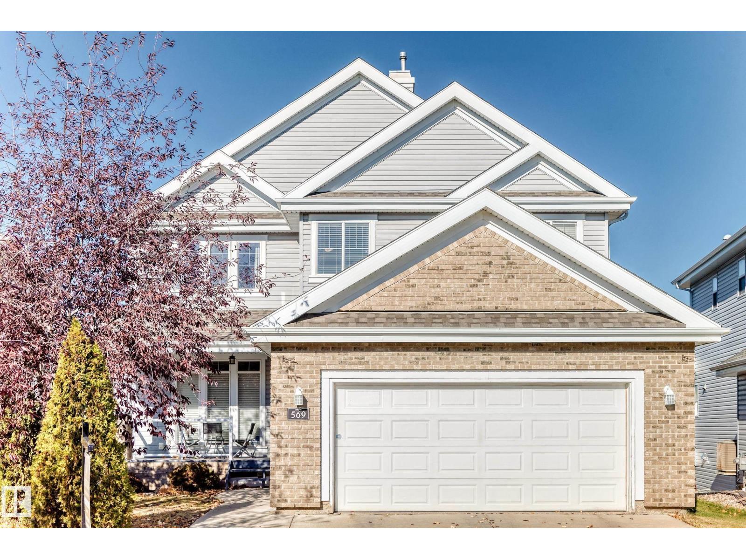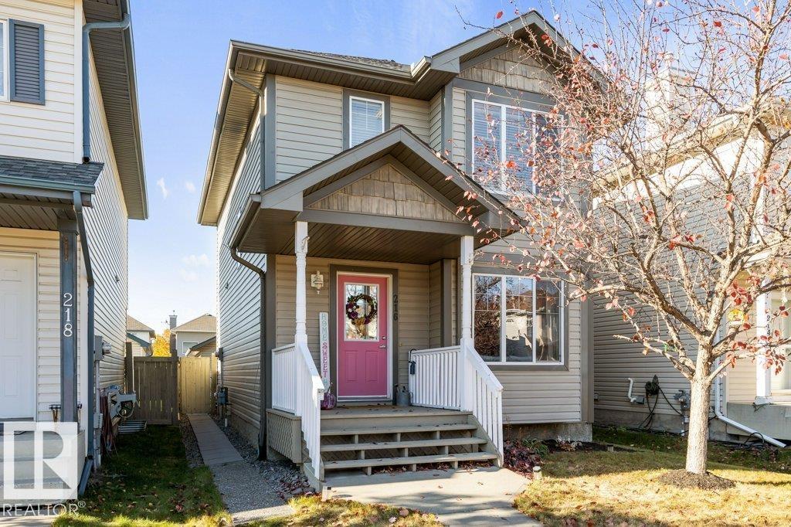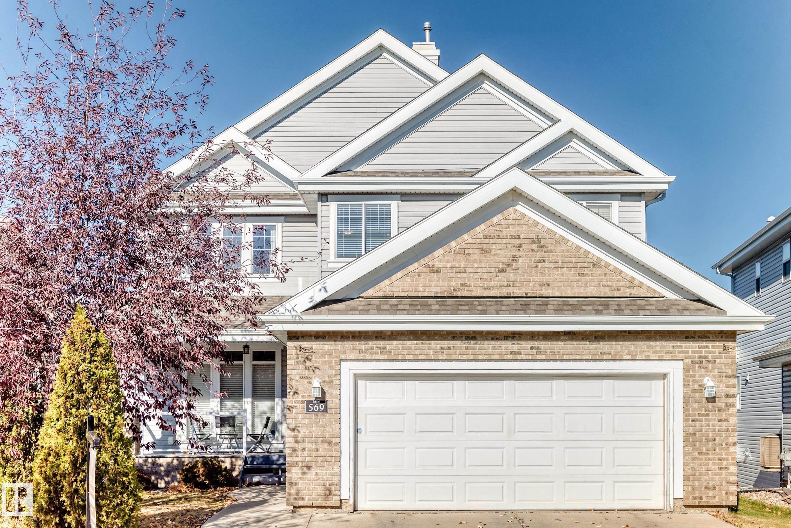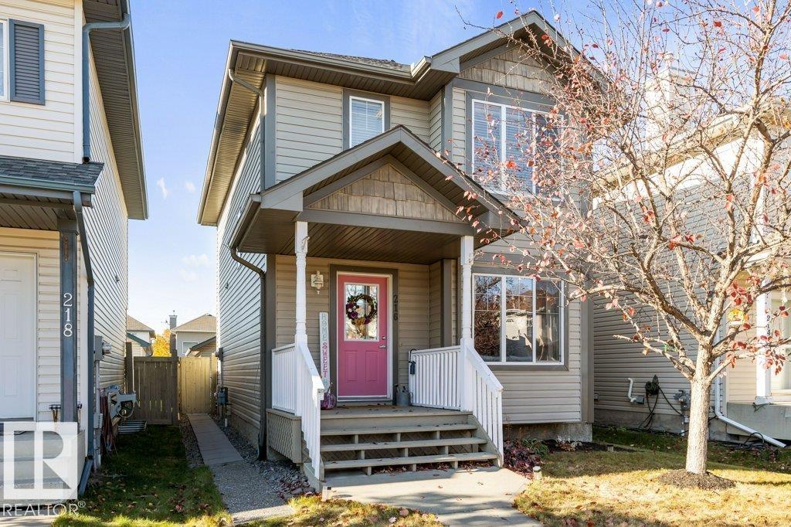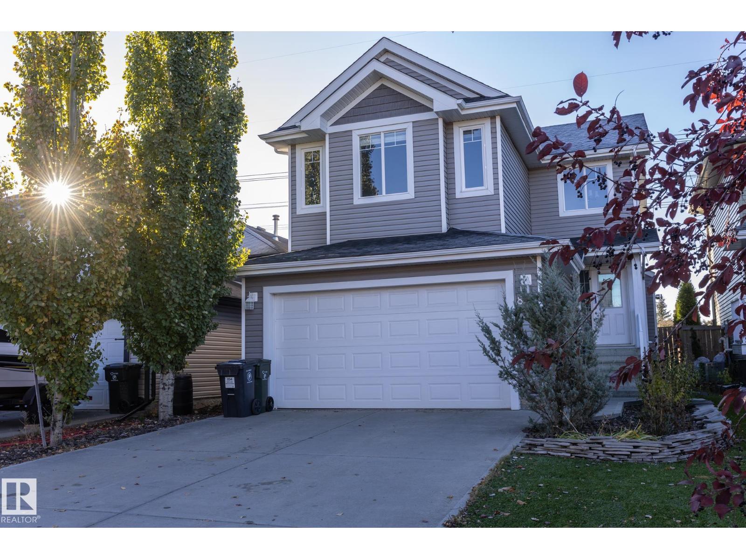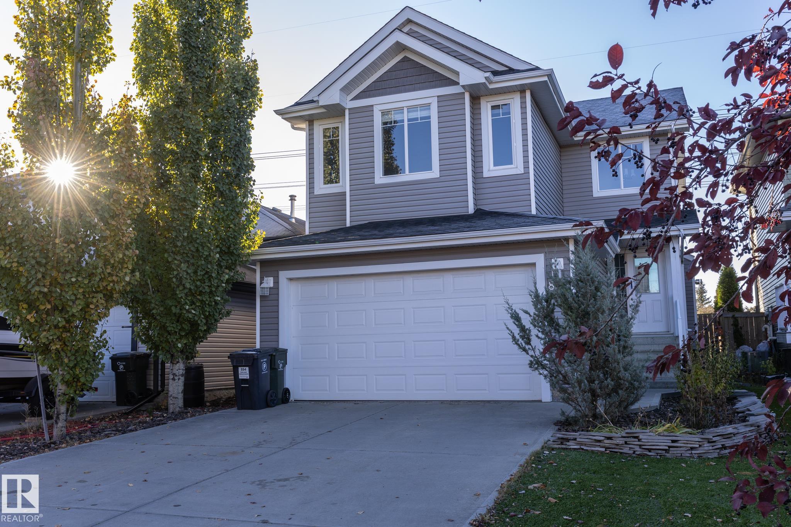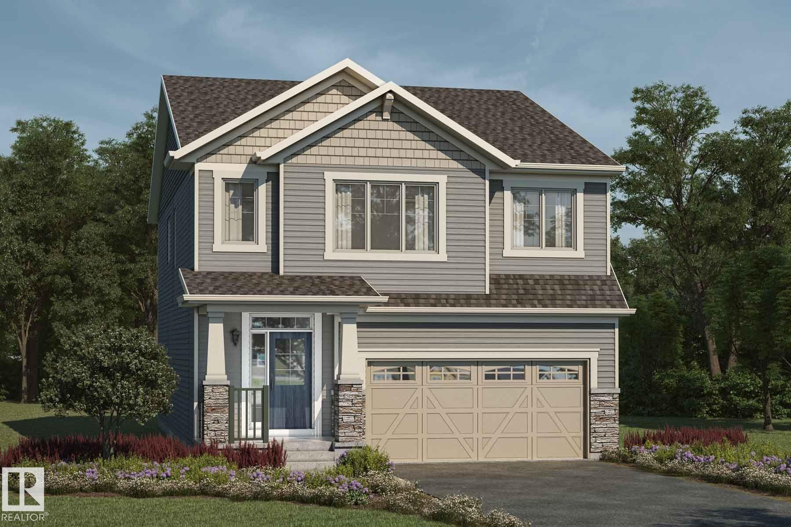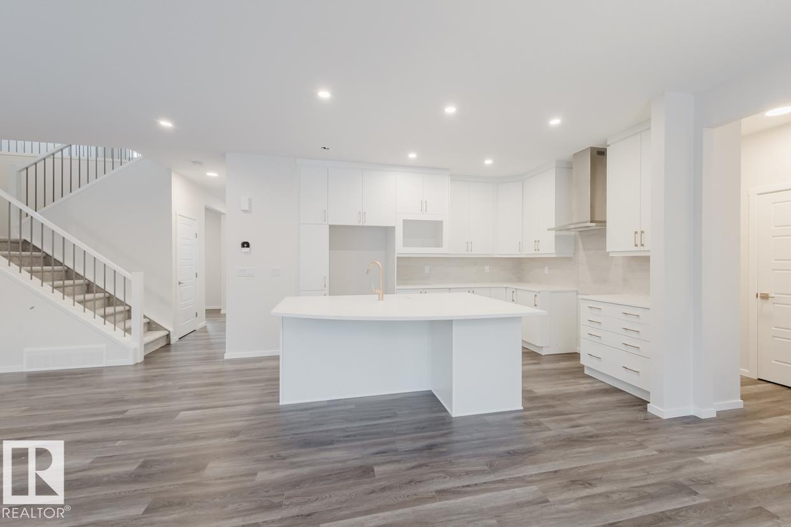
Highlights
Description
- Home value ($/Sqft)$322/Sqft
- Time on Houseful66 days
- Property typeSingle family
- Neighbourhood
- Median school Score
- Lot size3,483 Sqft
- Year built2017
- Mortgage payment
PRICED TO SELL! Stunning 2-storey in CHAPPELLE, built 2017, walking distance to Donald R. Getty School, shopping & transit. Unique 1,800+ sq. ft. floor plan with CENTRAL A/C, 9’ ceilings, composite oversized rear deck, concrete sidewalks & low-maintenance backyard. Main floor offers den, spacious family room w/gas fireplace, gourmet kitchen w/dark ceiling-height cabinetry, granite counters, tile backsplash & SS appliances, plus laundry. Upstairs: large master w/WIC, 4-pc ensuite w/stand-up shower & soaker tub, 2 more bedrooms & full bath. Oversized bonus room w/door can serve as 4th bedroom. Basement ready for your ideas w/rough-in plumbing. Double attached garage. Enjoy a modern layout, premium finishes & move-in ready comfort in a vibrant family community with parks, trails, playgrounds & nearby shops—your dream home awaits! (id:63267)
Home overview
- Cooling Central air conditioning
- Heat type Forced air
- # total stories 2
- Fencing Fence
- Has garage (y/n) Yes
- # full baths 2
- # half baths 1
- # total bathrooms 3.0
- # of above grade bedrooms 4
- Subdivision Chappelle area
- Lot dimensions 323.55
- Lot size (acres) 0.079948105
- Building size 1830
- Listing # E4453160
- Property sub type Single family residence
- Status Active
- Laundry Measurements not available
Level: Main - Dining room Measurements not available
Level: Main - Kitchen Measurements not available
Level: Main - Living room Measurements not available
Level: Main - Den Measurements not available
Level: Main - 3rd bedroom Measurements not available
Level: Upper - Primary bedroom Measurements not available
Level: Upper - 2nd bedroom Measurements not available
Level: Upper - 4th bedroom Measurements not available
Level: Upper
- Listing source url Https://www.realtor.ca/real-estate/28738606/8716-carson-wy-sw-edmonton-chappelle-area
- Listing type identifier Idx

$-1,570
/ Month



