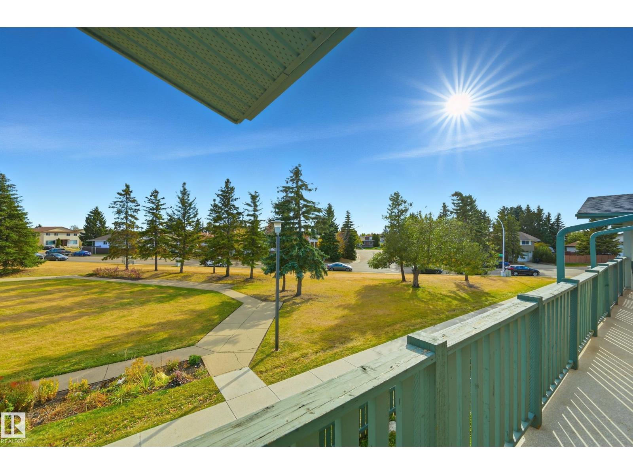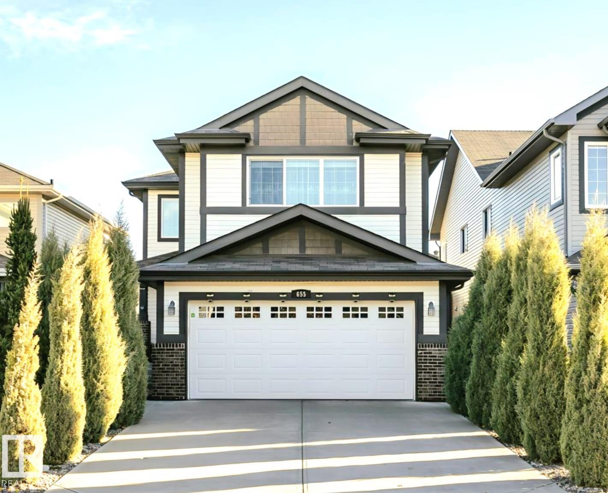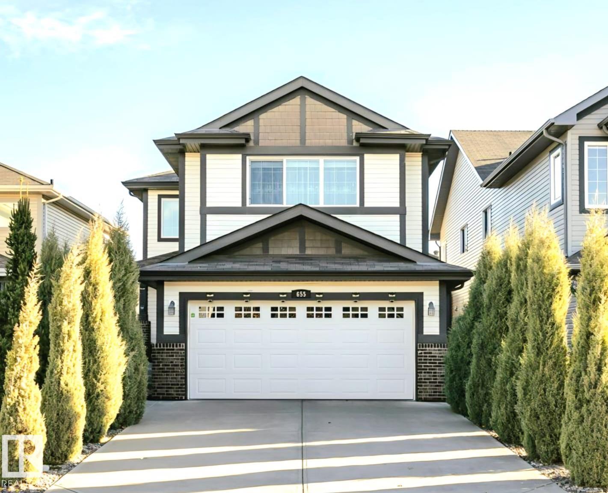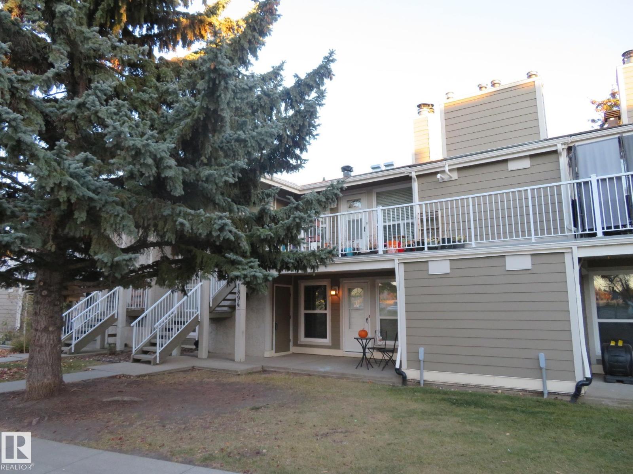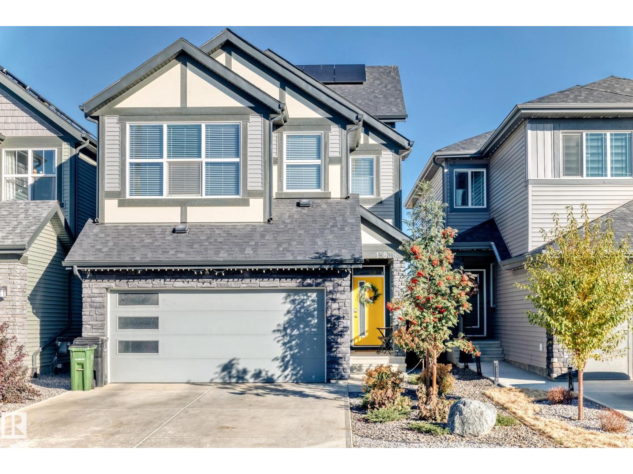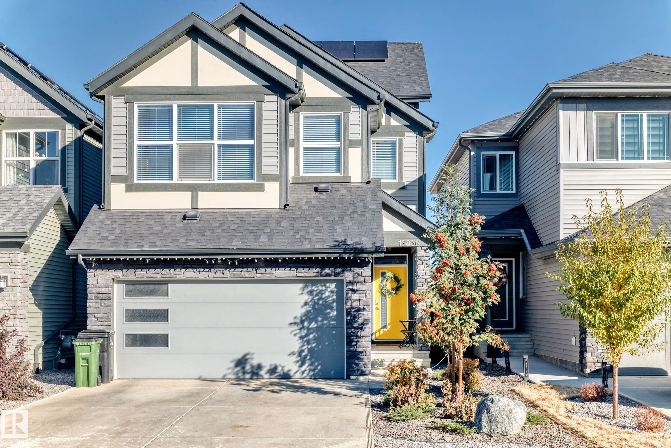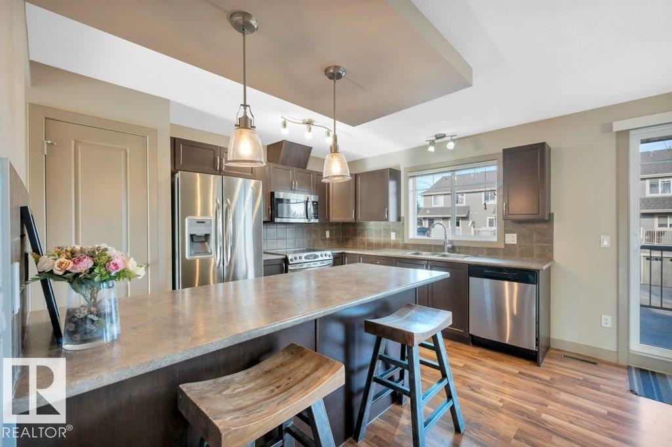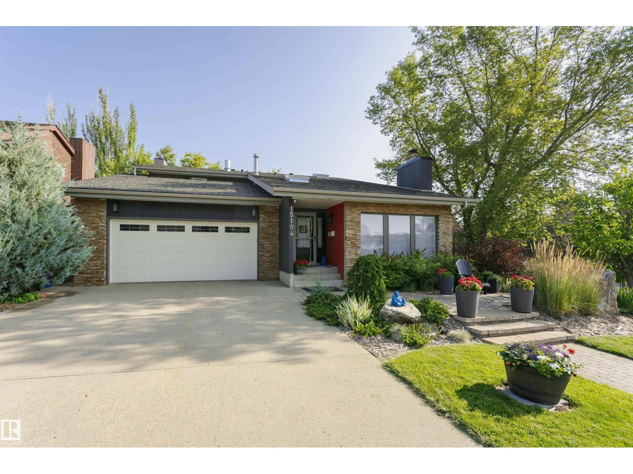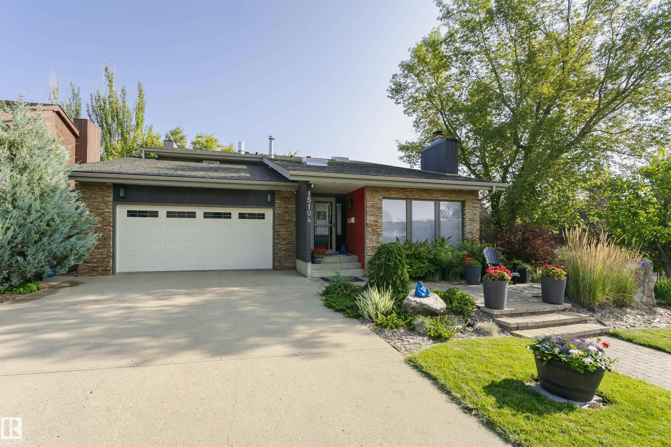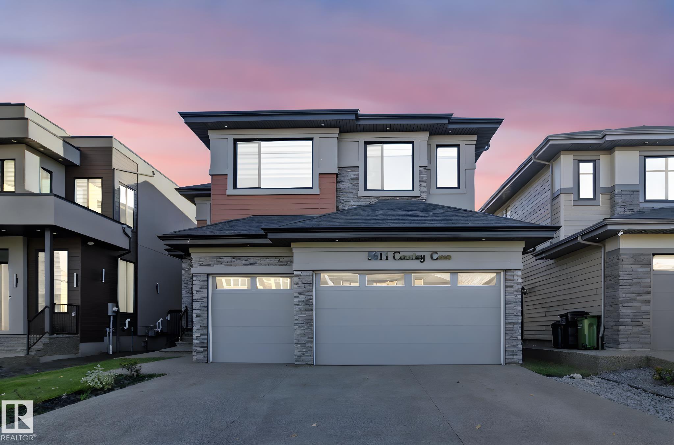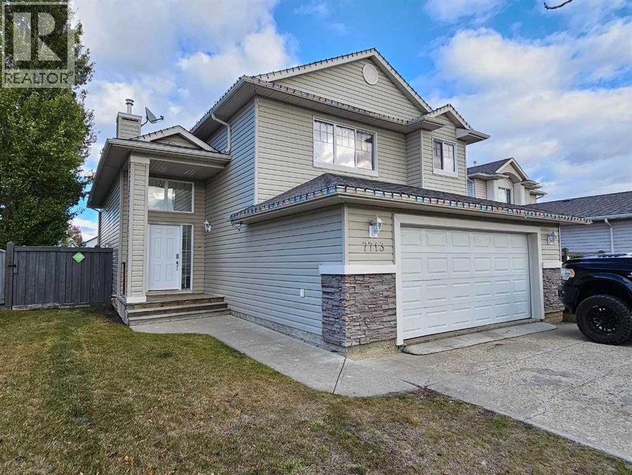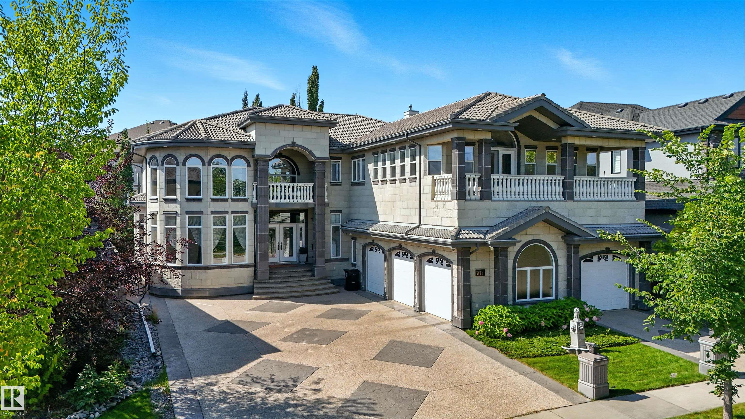
872 Hollands Ld Lndg NW
872 Hollands Ld Lndg NW
Highlights
Description
- Home value ($/Sqft)$357/Sqft
- Time on Housefulnew 46 hours
- Property typeResidential
- Style2 storey
- Neighbourhood
- Median school Score
- Lot size9,221 Sqft
- Year built2007
- Mortgage payment
A RARE find perched across from the breath taking RAVINE on a quiet street lined w/mature Elms. Steps from the park/playground & natural wetland pond. Impressive tile roof, & stone tile exterior. Custom Executive home exudes elegance & true workmanship w/5283 sf of luxury PLUS a F/Fin bsmt (7400 sf ttl). 7 bedrms, main flr den & 6 FULL bathrms. Stunning floating curved hardwood stairwell, barrel & vaulted ceilings, 8' solid core doors & upgraded hardwood throughout main/upper. For the growing family or multi generational family, this 2 sty will check off all the boxes incl a FIVE car tandem garage, Chef’s kitchen to prep family meals, massive multi purpose bonus rm, generous sized bedrms & O/S windows w/natural light galore. Stunning primary bedrm/ensuite w/steam/spray. Lower level features in floor heating, wet bar, 2 large bedrms, family rm, games area & a home theatre. Private SW facing yard w/a huge deck for outdoor entertaining. Heated 36x30 garage w/drains, H/C H2O & 11' ceilings potential car lifts
Home overview
- Heat type Forced air-2, in floor heat system, natural gas
- Foundation Concrete perimeter
- Roof Clay tile, see remarks
- Exterior features Fenced, landscaped, no back lane, playground nearby, public swimming pool, public transportation, ravine view, schools, shopping nearby, view downtown, see remarks
- Has garage (y/n) Yes
- Parking desc Heated, quad or more attached
- # full baths 6
- # total bathrooms 6.0
- # of above grade bedrooms 7
- Flooring Ceramic tile, hardwood
- Appliances Air conditioning-central, alarm/security system, dishwasher-built-in, garage opener, hood fan, oven-built-in, oven-microwave, stove-gas, vacuum systems, water softener, wine/beverage cooler, dryer-two, refrigerators-two, washers-two, projector
- Has fireplace (y/n) Yes
- Interior features Ensuite bathroom
- Community features Air conditioner, ceiling 10 ft., closet organizers, deck, detectors smoke, no animal home, no smoking home, patio, sauna; swirlpool; steam, vaulted ceiling, wet bar, natural gas bbq hookup, 9 ft. basement ceiling
- Area Edmonton
- Zoning description Zone 14
- Elementary school Brandergardens/a.josephmac
- High school Lillianosborne/mmm
- Middle school Riverbend/a.josephmac
- Lot desc Rectangular
- Lot size (acres) 856.67
- Basement information Full, finished
- Building size 5283
- Mls® # E4462438
- Property sub type Single family residence
- Status Active
- Other room 4 18.9m X 11.9m
- Bedroom 3 9.1m X 5m
- Bedroom 2 15.9m X 9.9m
- Other room 1 14m X 13.5m
- Other room 3 17.6m X 13.1m
- Bonus room 29m X 18.6m
- Other room 2 16.2m X 12.9m
- Kitchen room 16.8m X 15.9m
- Other room 5 19.9m X 13.3m
- Other room 6 13.4m X 10.7m
- Bedroom 4 17.2m X 13.9m
- Master room 22.3m X 14.8m
- Family room 15.7m X 14.8m
Level: Basement - Living room 20.5m X 13.5m
Level: Main - Dining room 12.7m X 11m
Level: Main
- Listing type identifier Idx

$-5,020
/ Month

