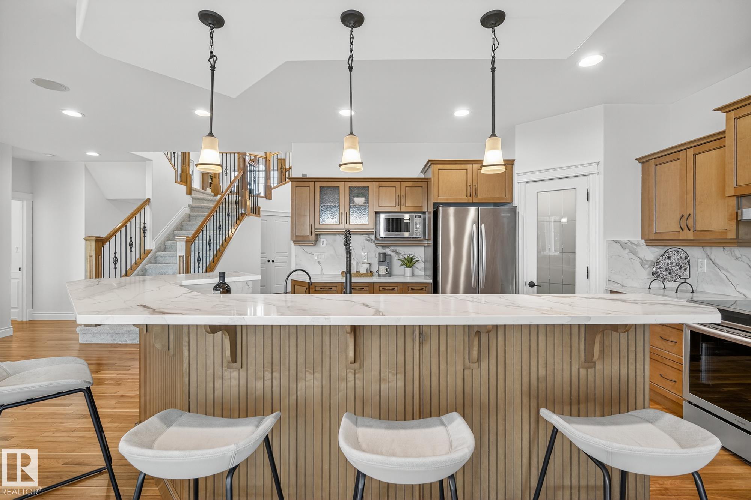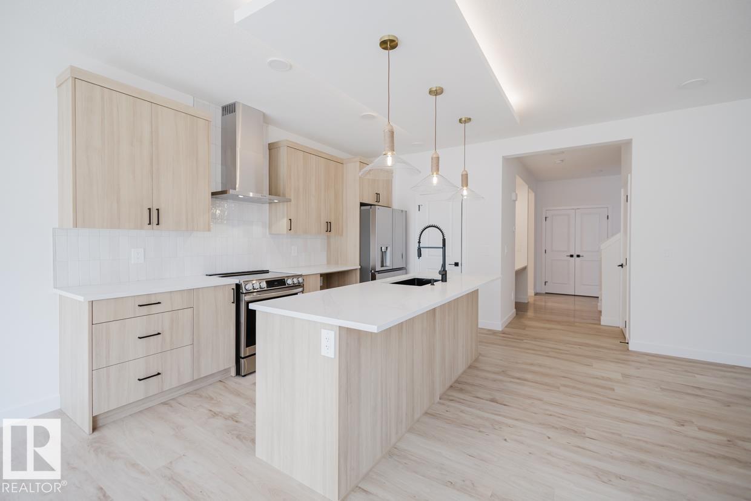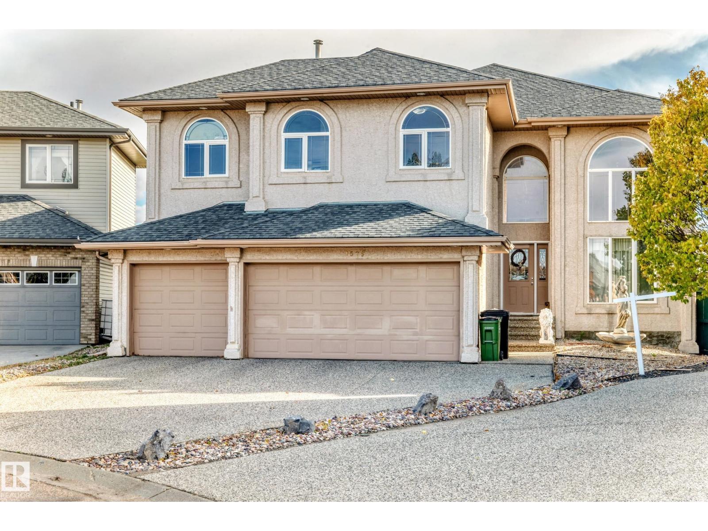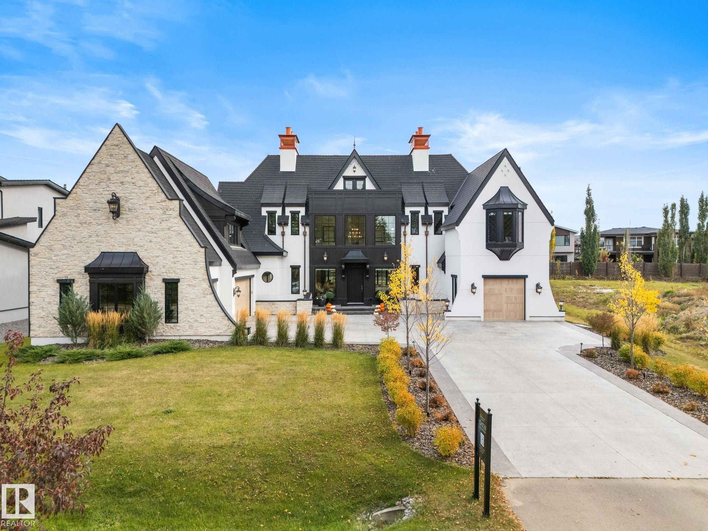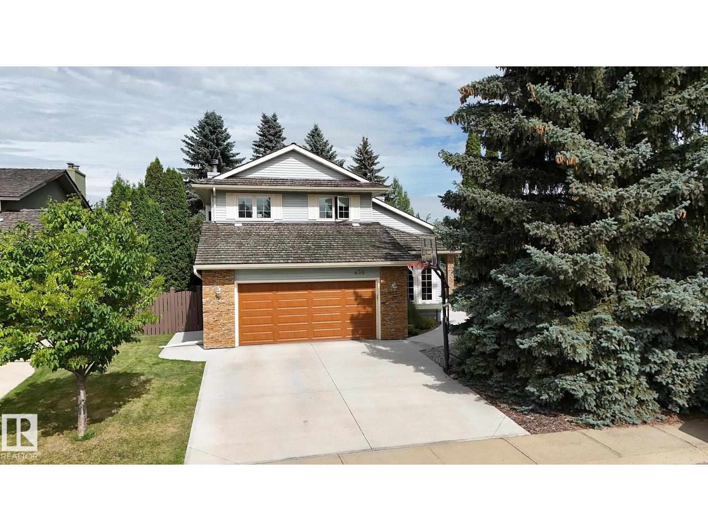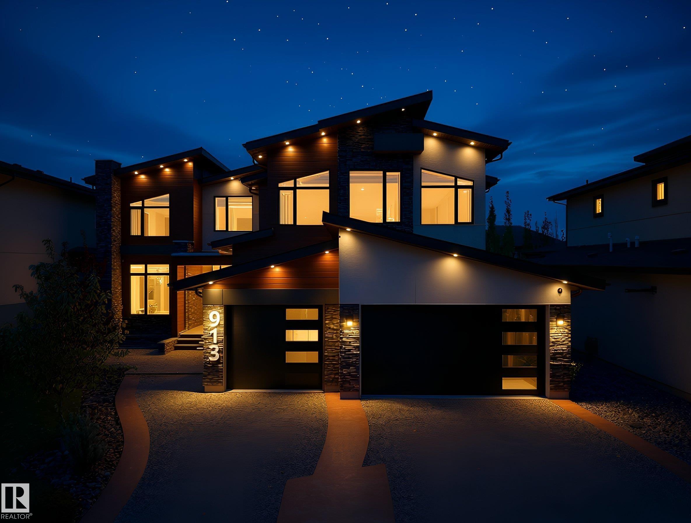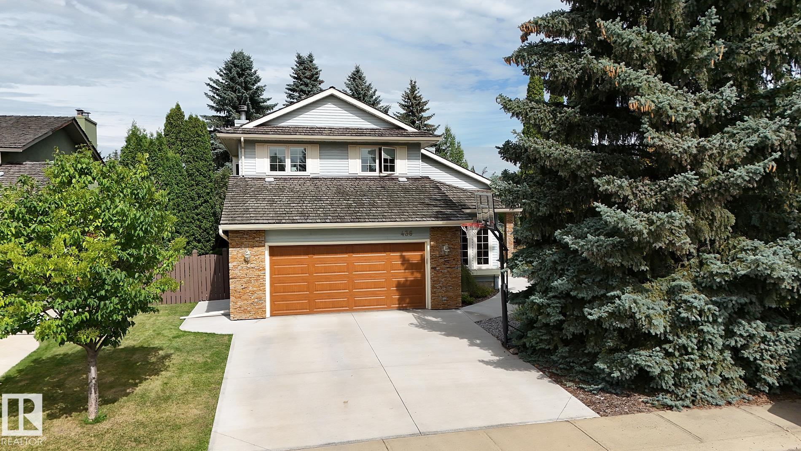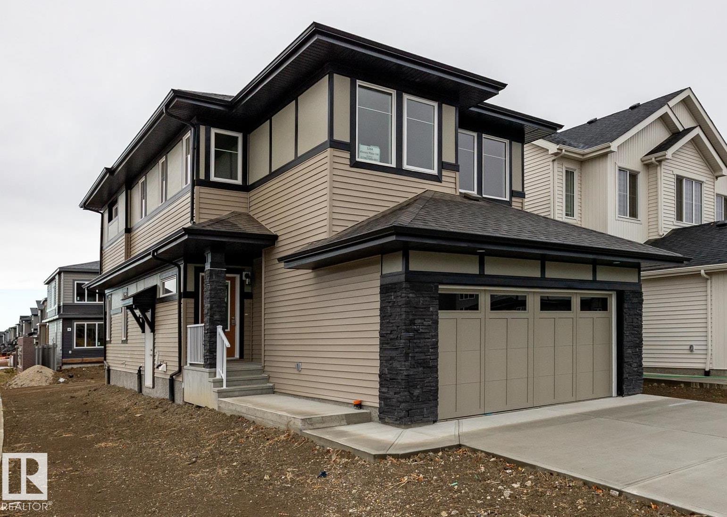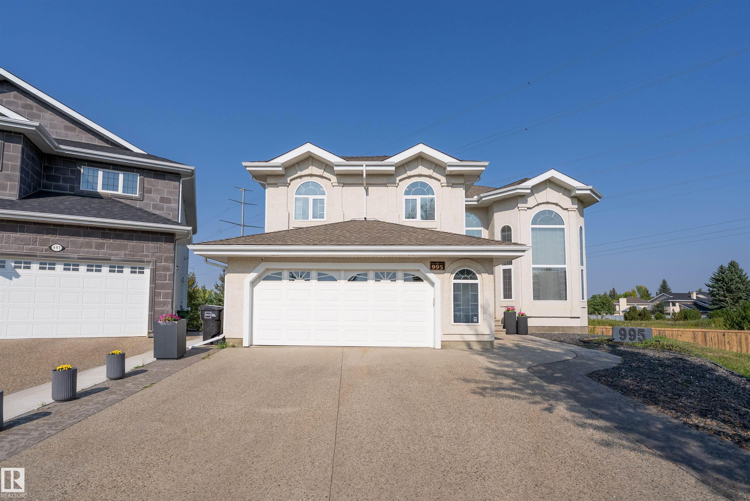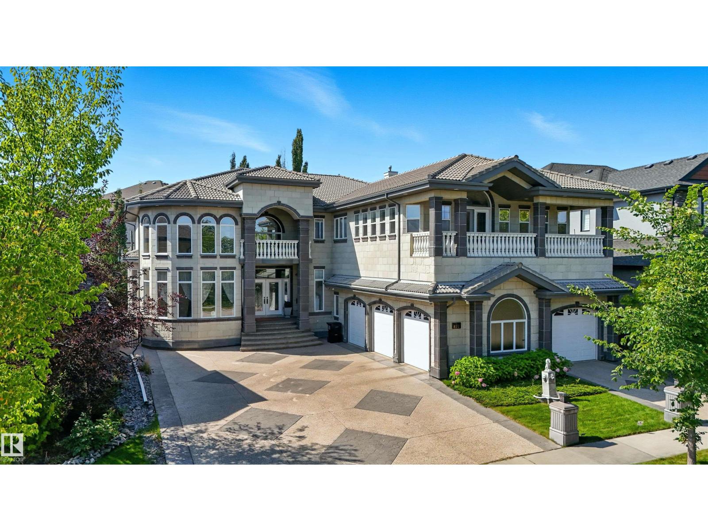
Highlights
Description
- Home value ($/Sqft)$357/Sqft
- Time on Housefulnew 3 days
- Property typeSingle family
- Neighbourhood
- Median school Score
- Lot size9,221 Sqft
- Year built2007
- Mortgage payment
A RARE find perched across from the breath taking RAVINE on a quiet street lined w/mature Elms. Steps from the park/playground & natural wetland pond. Impressive tile roof, & stone tile exterior. Custom Executive home exudes elegance & true workmanship w/5283 sf of luxury PLUS a F/Fin bsmt (7400 sf ttl). 7 bedrms, main flr den & 6 FULL bathrms. Stunning floating curved hardwood stairwell, barrel & vaulted ceilings, 8' solid core doors & upgraded hardwood throughout main/upper. For the growing family or multi generational family, this 2 sty will check off all the boxes incl a FIVE car tandem garage, Chef’s kitchen to prep family meals, massive multi purpose bonus rm, generous sized bedrms & O/S windows w/natural light galore. Stunning primary bedrm/ensuite w/steam/spray. Lower level features in floor heating, wet bar, 2 large bedrms, family rm, games area & a home theatre. Private SW facing yard w/a huge deck for outdoor entertaining. Heated 36x30 garage w/drains, H/C H2O & 11' ceilings potential car lifts (id:63267)
Home overview
- Cooling Central air conditioning
- Heat type Forced air, in floor heating
- # total stories 2
- Fencing Fence
- Has garage (y/n) Yes
- # full baths 6
- # total bathrooms 6.0
- # of above grade bedrooms 7
- Community features Public swimming pool
- Subdivision Hodgson
- View Ravine view, city view
- Lot dimensions 856.67
- Lot size (acres) 0.21168025
- Building size 5283
- Listing # E4462438
- Property sub type Single family residence
- Status Active
- Family room 4.79m X 4.51m
Level: Basement - Media room 6.07m X 4.05m
Level: Basement - 5th bedroom 5.36m X 3.99m
Level: Basement - Additional bedroom 4.08m X 3.26m
Level: Basement - Living room 6.25m X 4.11m
Level: Main - Breakfast room 4.94m X 3.93m
Level: Main - Kitchen 5.12m X 4.85m
Level: Main - Great room 4.27m X 4.11m
Level: Main - Den 4.54m X 3.63m
Level: Main - Dining room 3.87m X 3.35m
Level: Main - 2nd bedroom 4.85m X 3.02m
Level: Main - Primary bedroom 6.8m X 4.51m
Level: Upper - Bonus room 8.84m X 5.67m
Level: Upper - 4th bedroom 5.24m X 4.24m
Level: Upper - 6th bedroom 5.76m X 3.63m
Level: Upper - 3rd bedroom 2.77m X 1.52m
Level: Upper
- Listing source url Https://www.realtor.ca/real-estate/29000664/872-hollands-ld-nw-edmonton-hodgson
- Listing type identifier Idx

$-5,035
/ Month



