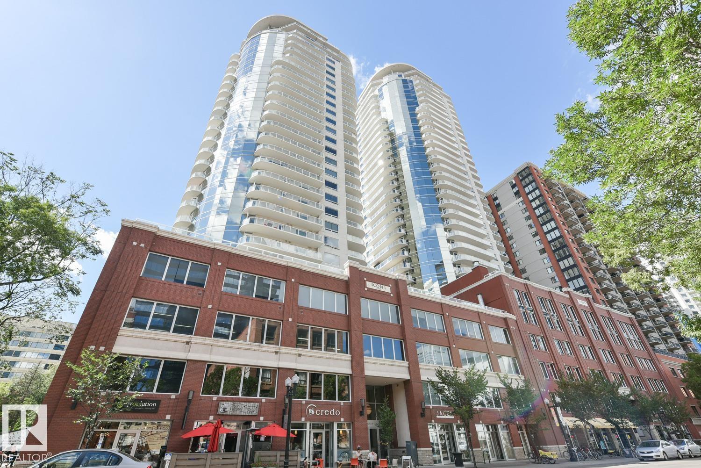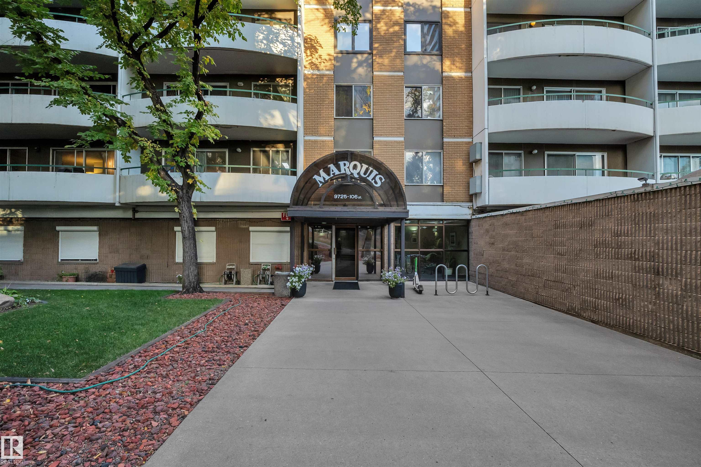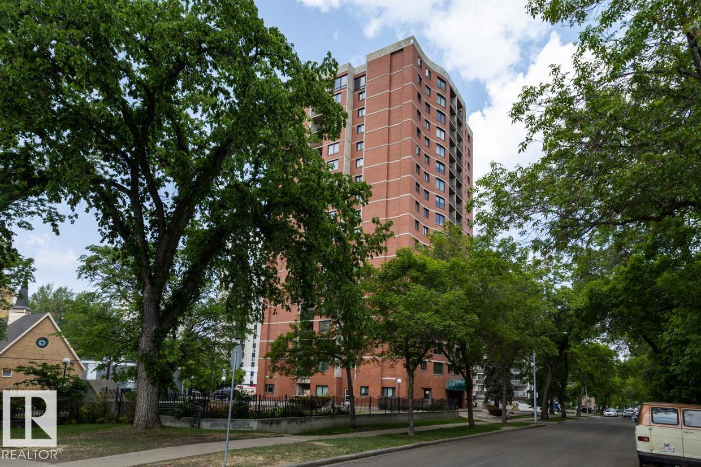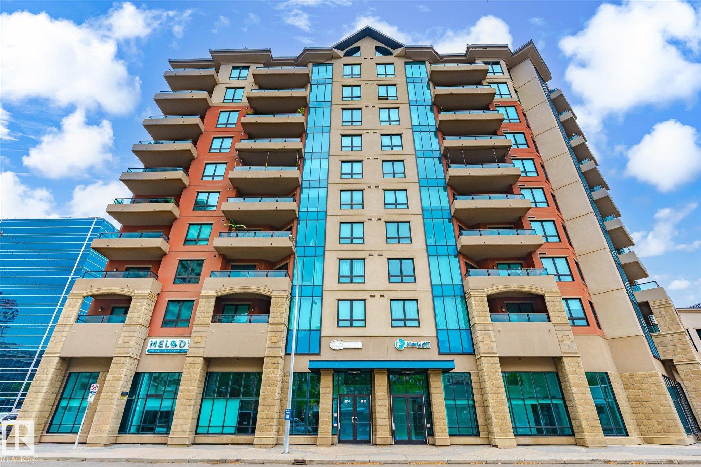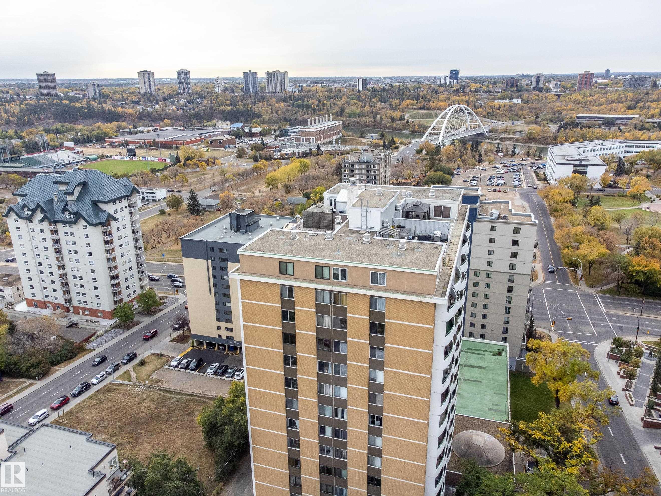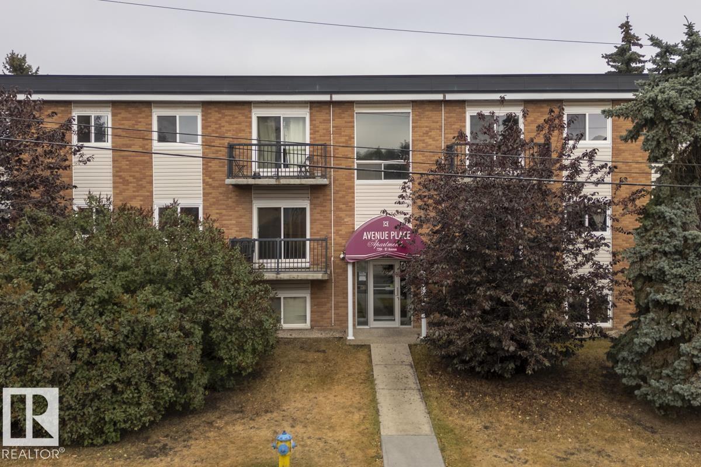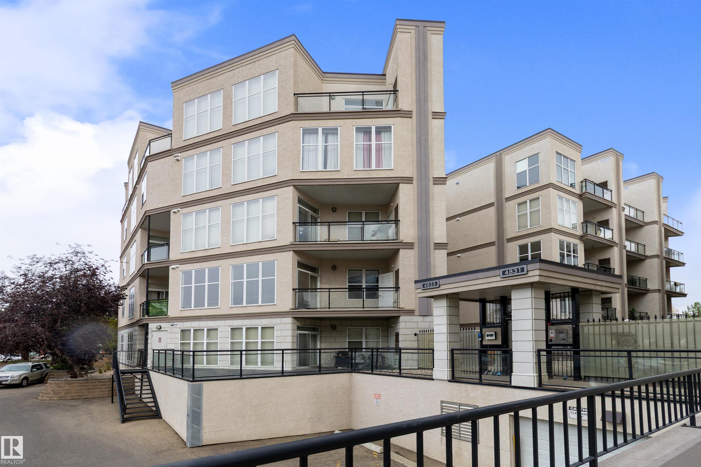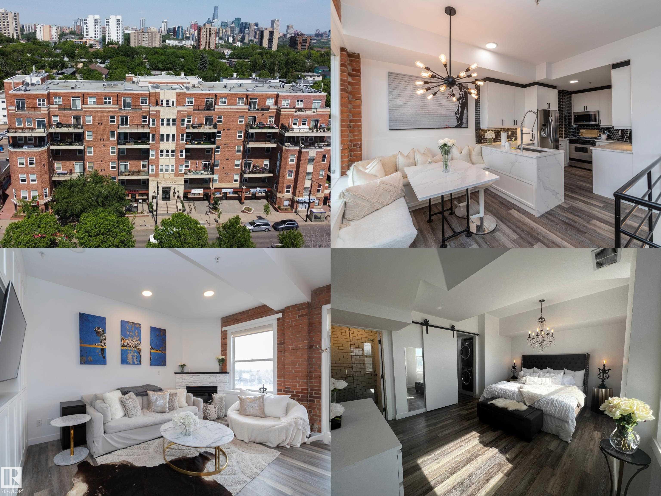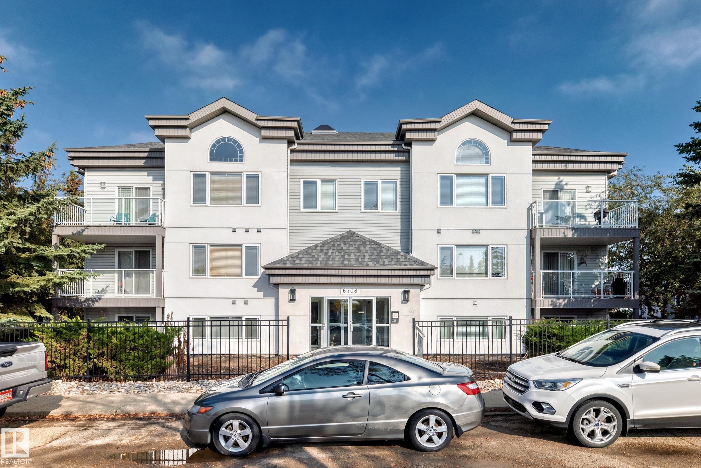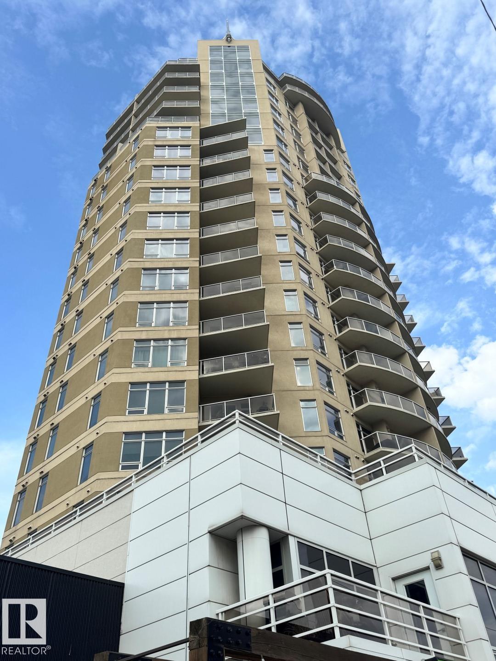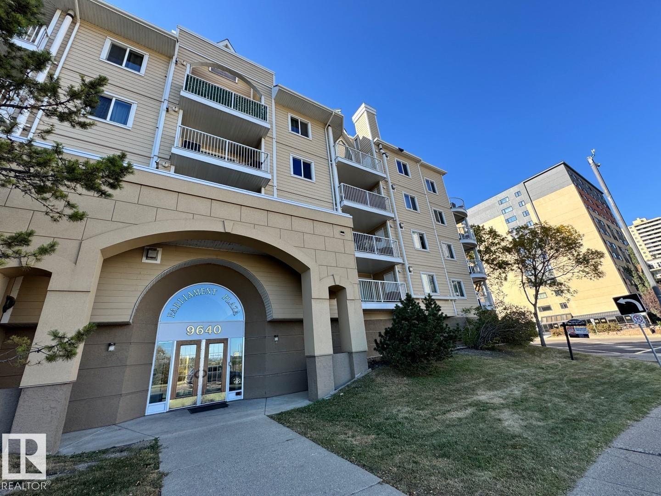- Houseful
- AB
- Edmonton
- Bonnie Doon
- 8730 82 Avenue Northwest #113
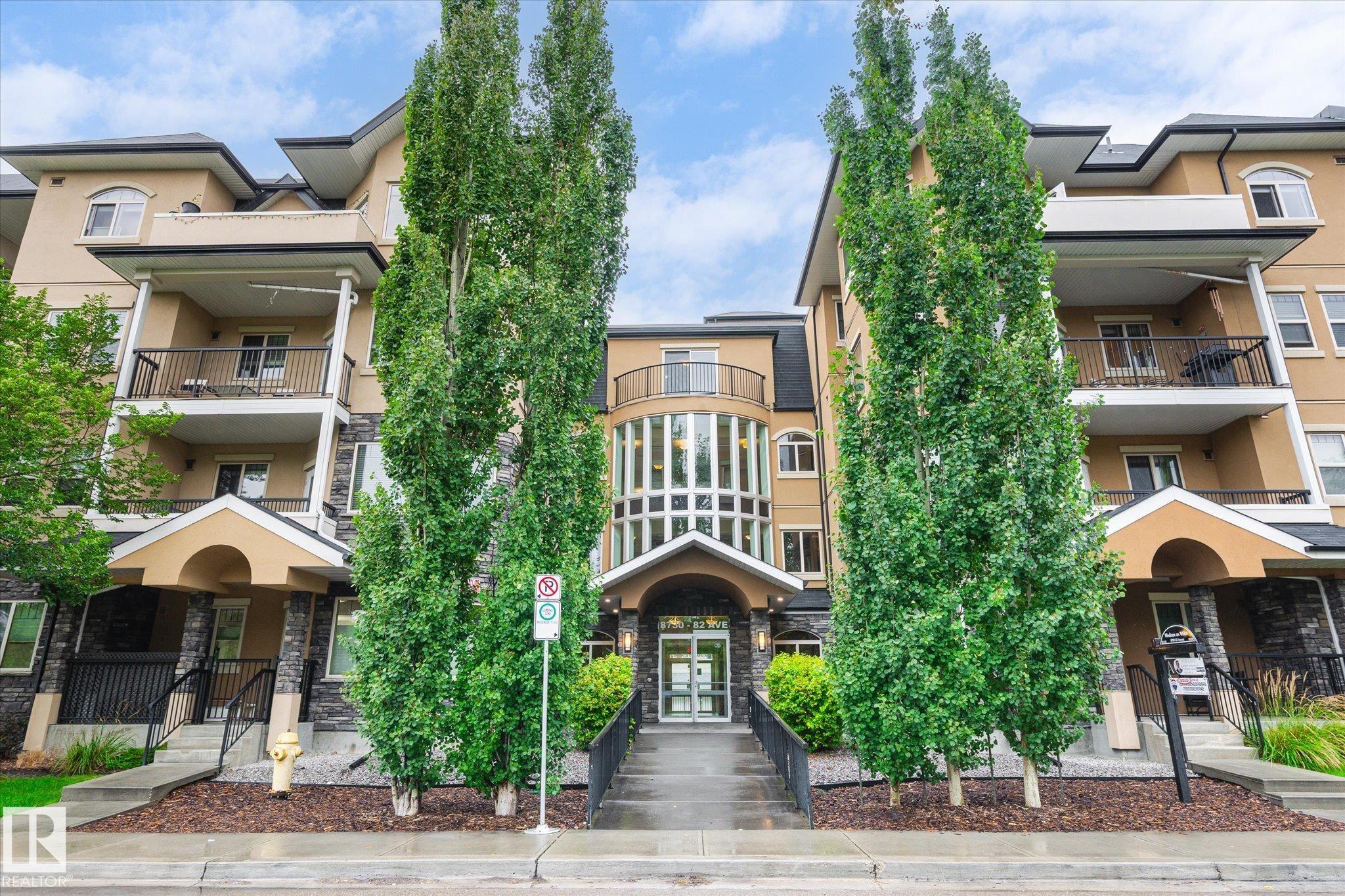
8730 82 Avenue Northwest #113
8730 82 Avenue Northwest #113
Highlights
Description
- Home value ($/Sqft)$272/Sqft
- Time on Houseful54 days
- Property typeResidential
- StyleSingle level apartment
- Neighbourhood
- Median school Score
- Lot size539 Sqft
- Year built2009
- Mortgage payment
Step into stylish, low-maintenance living in this beautifully upgraded 2 bed, 2 bath condo at Madison on Whyte. Located on the quiet side of the building and facing a treed alley, this main-floor unit has been thoughtfully upgraded throughout: new commercial-grade luxury vinyl plank flooring, fresh modern paint, brand new kitchen appliances, and new lighting all completed in August 2025. Enjoy 9' ceilings, an open-concept layout, in-suite laundry, and a walk-through closet to your 4-piece ensuite. The unit features a brand new high-end in-suite heating and air conditioning system (2025), giving you full control over comfort year-round. Tucked in the heart of Bonnie Doon just steps to Mill Creek Ravine, the new LRT line, Campus Saint-Jean, and all the amenities of Whyte Ave. Covered patio with gas BBQ hookup, underground parking, and immediate move-in ready condition—this one checks all the boxes.
Home overview
- Heat type Forced air-1, heat pump, natural gas
- # total stories 4
- Foundation Concrete perimeter
- Roof Asphalt shingles
- Exterior features Public transportation, schools, shopping nearby
- # parking spaces 1
- Has garage (y/n) Yes
- Parking desc Heated, parkade, stall, underground
- # full baths 2
- # total bathrooms 2.0
- # of above grade bedrooms 2
- Flooring Vinyl plank
- Appliances Dishwasher-built-in, dryer, microwave hood fan, refrigerator, stove-electric, vacuum systems, window coverings
- Interior features Ensuite bathroom
- Community features On street parking, air conditioner, ceiling 9 ft., closet organizers, parking-visitor, patio, secured parking, security door, sprinkler system-fire, natural gas bbq hookup
- Area Edmonton
- Zoning description Zone 18
- Exposure N
- Lot size (acres) 50.04
- Basement information None, no basement
- Building size 920
- Mls® # E4453311
- Property sub type Apartment
- Status Active
- Master room 32.8m X 42.6m
- Kitchen room 26.2m X 39.4m
- Bedroom 2 29.5m X 42.6m
- Other room 1 16.4m X 19.7m
- Living room 42.6m X 45.9m
Level: Main - Dining room 23m X 36.1m
Level: Main
- Listing type identifier Idx

$-182
/ Month

