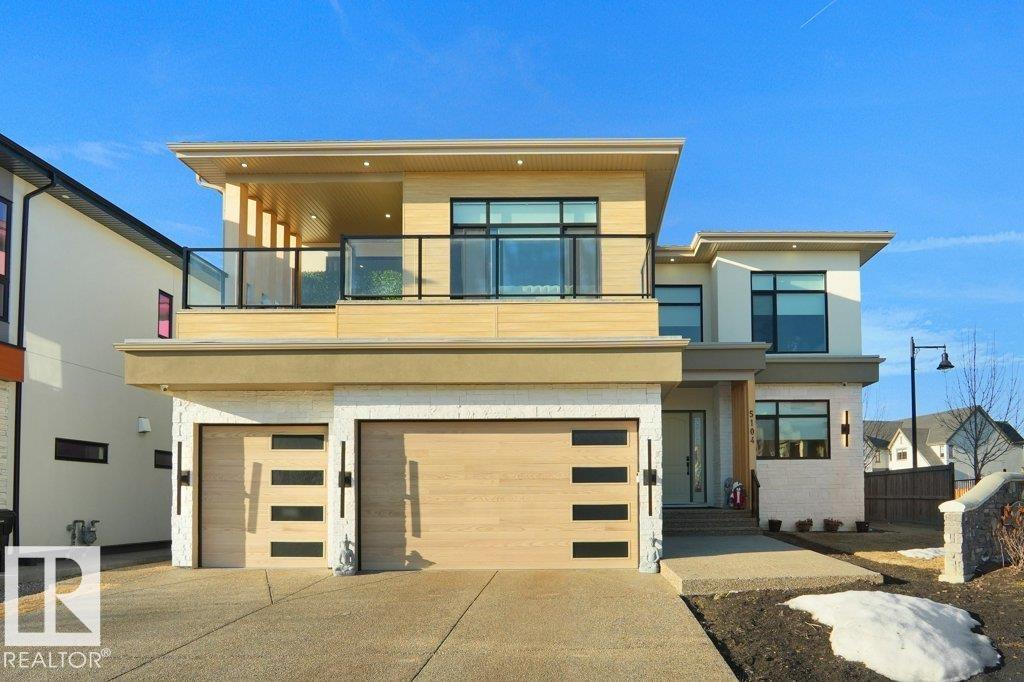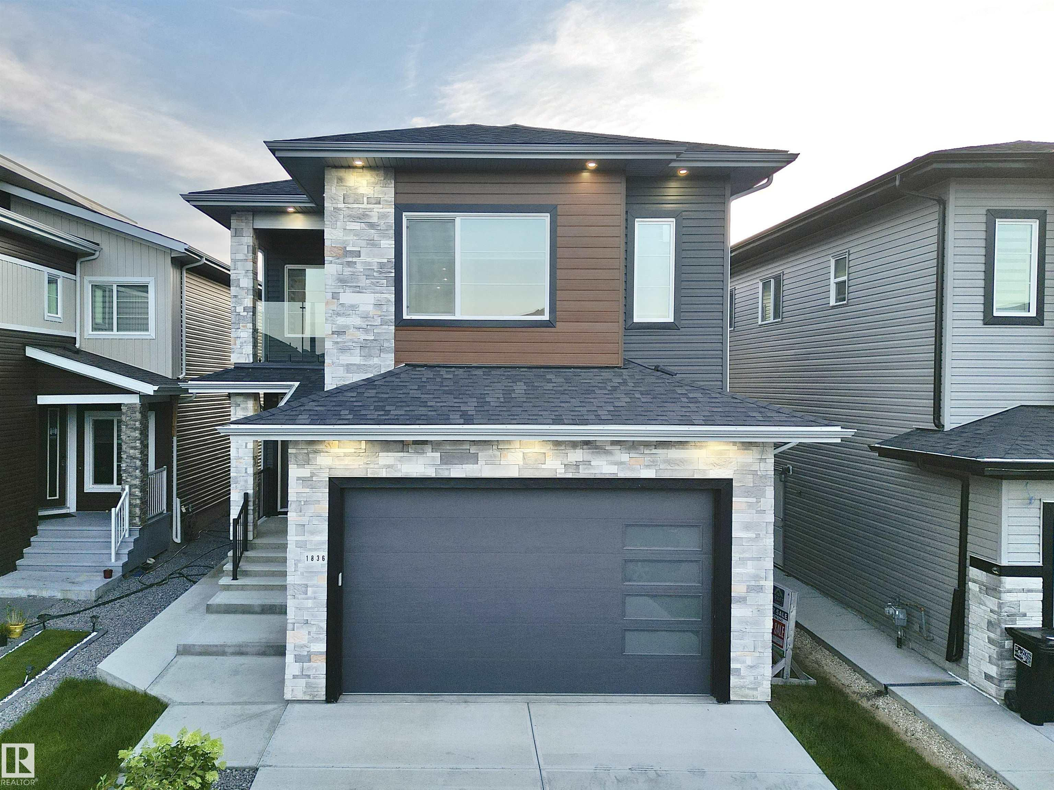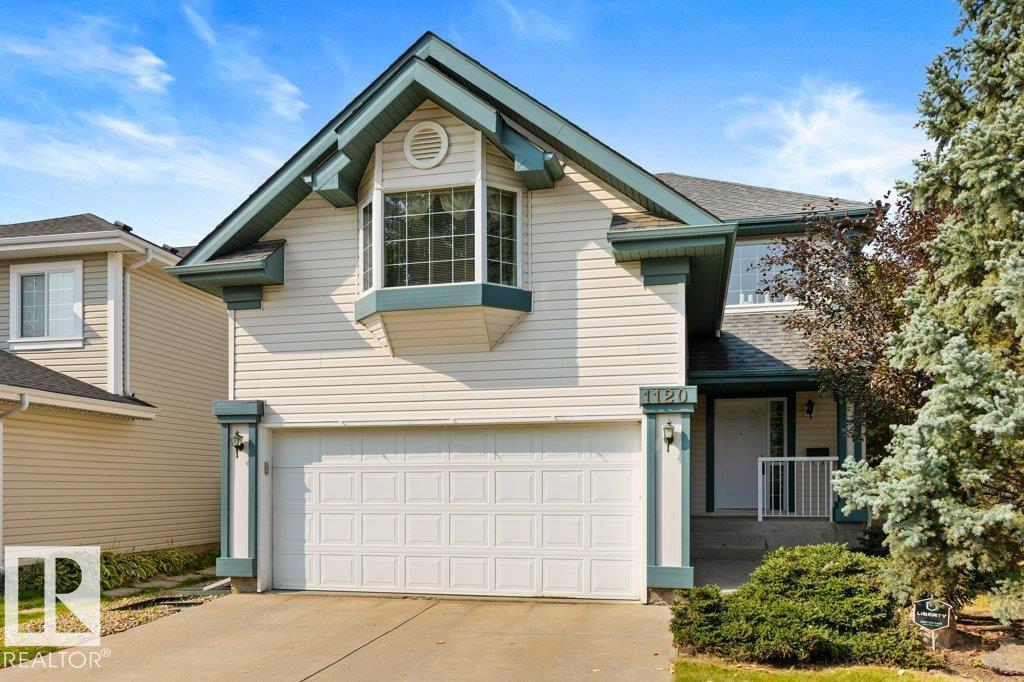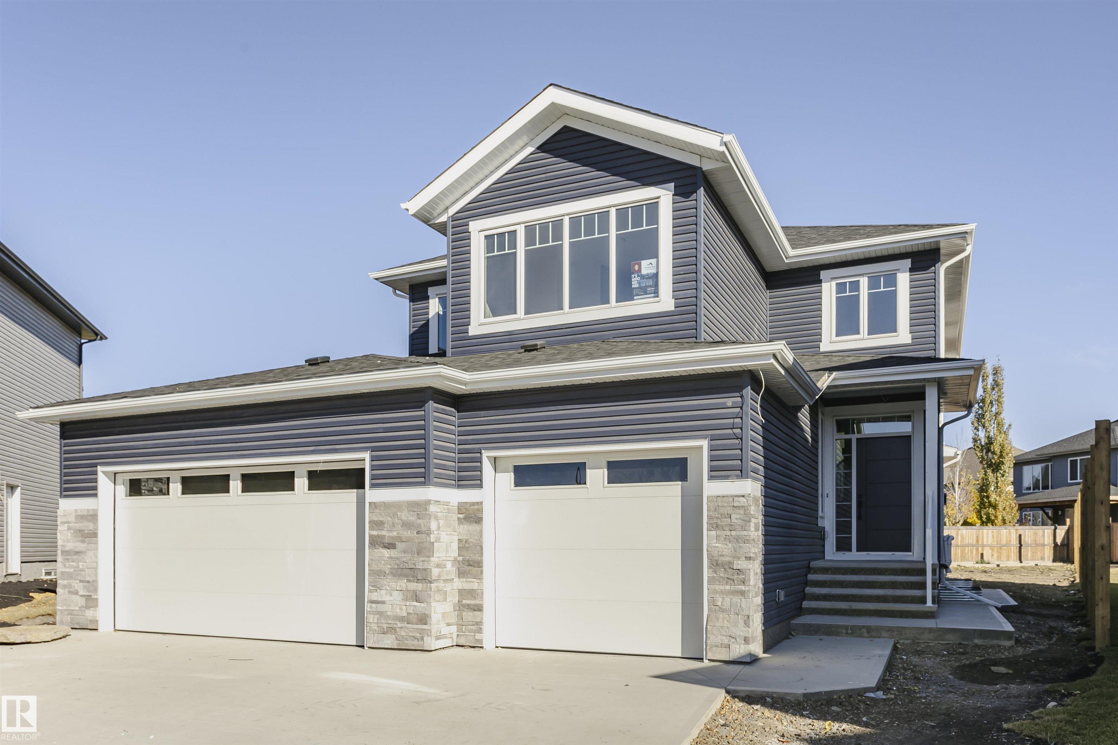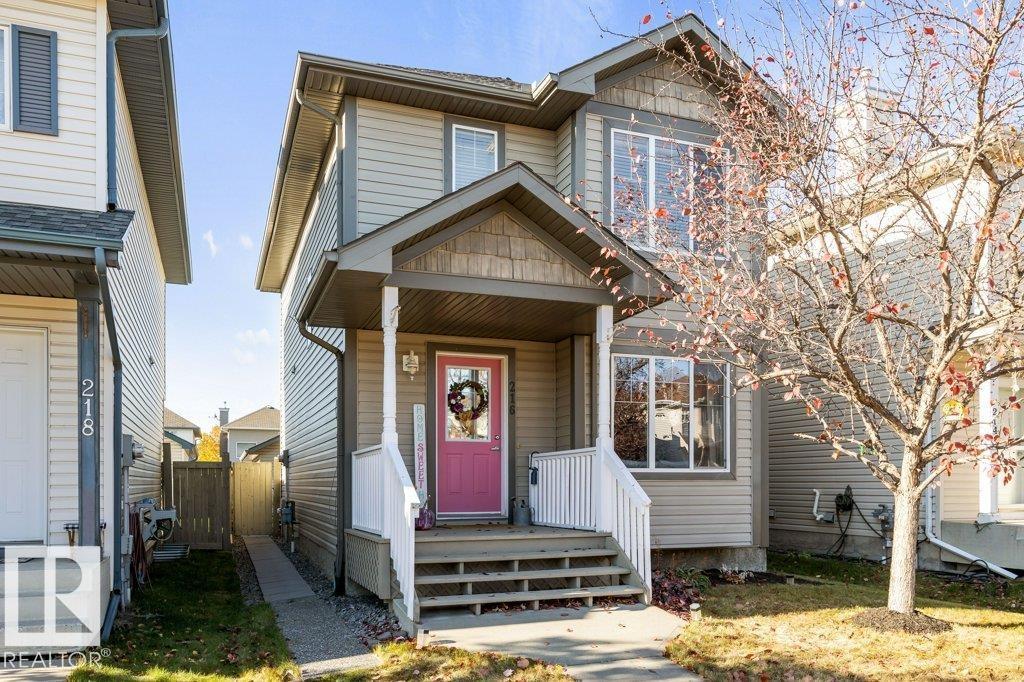- Houseful
- AB
- Edmonton
- The Orchards at Ellerslie
- 8734 Mayday Ln SW
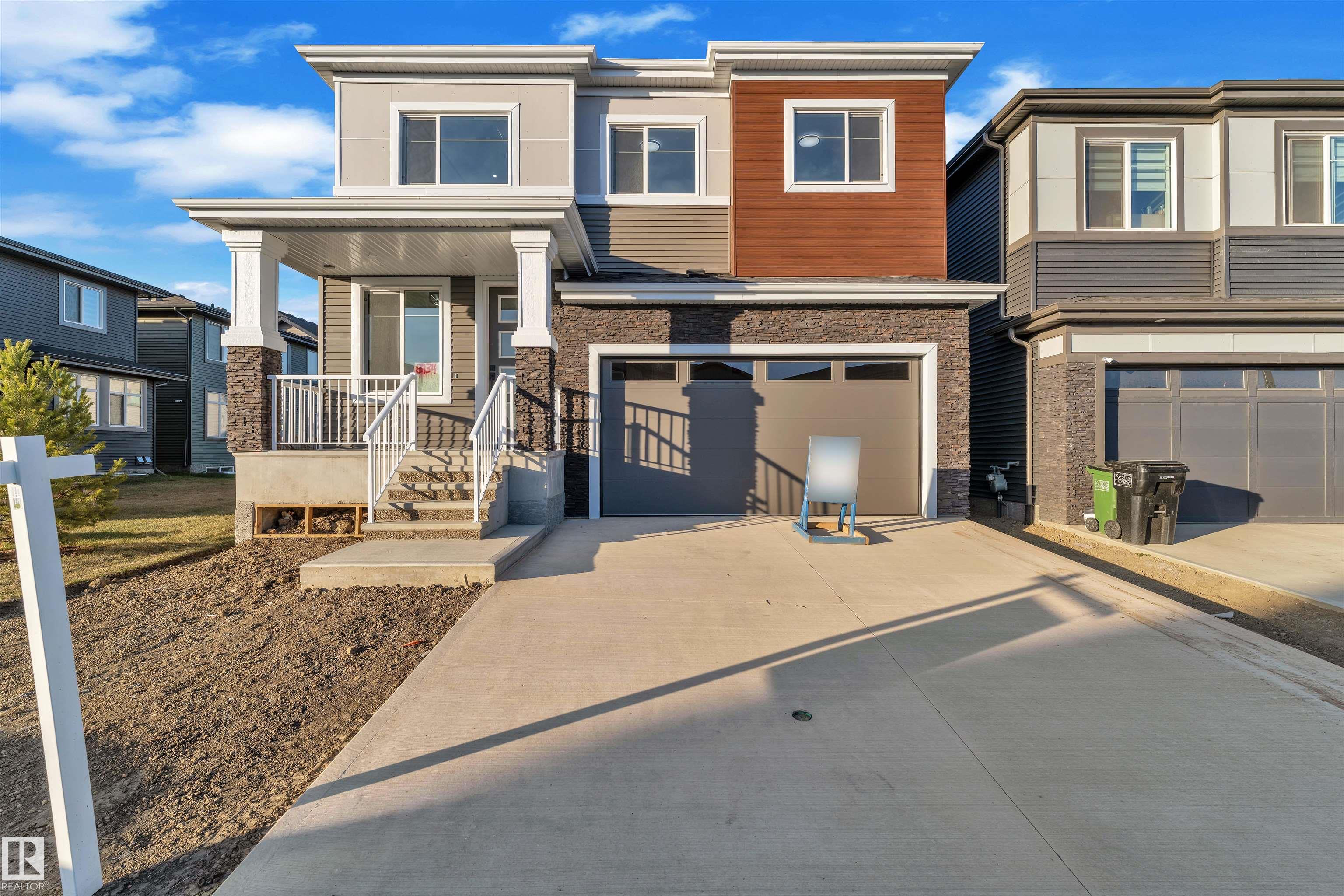
Highlights
This home is
0%
Time on Houseful
2 hours
Home features
Garage
School rated
6.6/10
Edmonton
10.35%
Description
- Home value ($/Sqft)$306/Sqft
- Time on Housefulnew 2 hours
- Property typeResidential
- Style2 storey
- Neighbourhood
- Median school Score
- Lot size3,424 Sqft
- Year built2024
- Mortgage payment
Brand New Detached Home with attached Double Garage in The Orchards. Main Floor with full bedroom/Den and full bathroom. Open to above living area with beautiful kitchen. Spice Kitchen. Stairs leads to second floor bonus room. Upper level with primary bedroom and ensuite. 2 more bedrooms and full bathroom on upper level. Unfinished basement waiting for your personal finishes. Imagine yourself surrounded by blossoming fruit trees, serene ponds, and breathtaking panoramic views. Orchards is not just a neighborhood; it's a canvas of nature's beauty & is more than a residential area; it's a lifestyle that celebrates the harmony between nature and community.
. Ravinder Singh Gill
of Exp Realty,
MLS®#E4462998 updated 2 hours ago.
Houseful checked MLS® for data 2 hours ago.
Home overview
Amenities / Utilities
- Heat type Forced air-1, natural gas
Exterior
- Foundation Concrete perimeter
- Roof Asphalt shingles
- Exterior features Airport nearby, schools, shopping nearby
- Has garage (y/n) Yes
- Parking desc Double garage attached
Interior
- # full baths 3
- # total bathrooms 3.0
- # of above grade bedrooms 4
- Flooring Carpet, ceramic tile
- Appliances None
- Has fireplace (y/n) Yes
- Interior features Ensuite bathroom
Location
- Community features Ceiling 9 ft., no animal home, no smoking home
- Area Edmonton
- Zoning description Zone 53
- Directions E0246956
Lot/ Land Details
- Lot desc Rectangular
Overview
- Lot size (acres) 318.1
- Basement information Full, unfinished
- Building size 2307
- Mls® # E4462998
- Property sub type Single family residence
- Status Active
- Virtual tour
Rooms Information
metric
- Bedroom 3 29.5m X 45.9m
- Kitchen room 55.8m X 32.8m
- Master room 52.2m X 45.6m
- Bedroom 2 29.5m X 39.4m
- Dining room 49.2m X 29.5m
Level: Main - Living room 45.9m X 49.2m
Level: Main
SOA_HOUSEKEEPING_ATTRS
- Listing type identifier Idx

Lock your rate with RBC pre-approval
Mortgage rate is for illustrative purposes only. Please check RBC.com/mortgages for the current mortgage rates
$-1,880
/ Month25 Years fixed, 20% down payment, % interest
$
$
$
%
$
%

Schedule a viewing
No obligation or purchase necessary, cancel at any time

