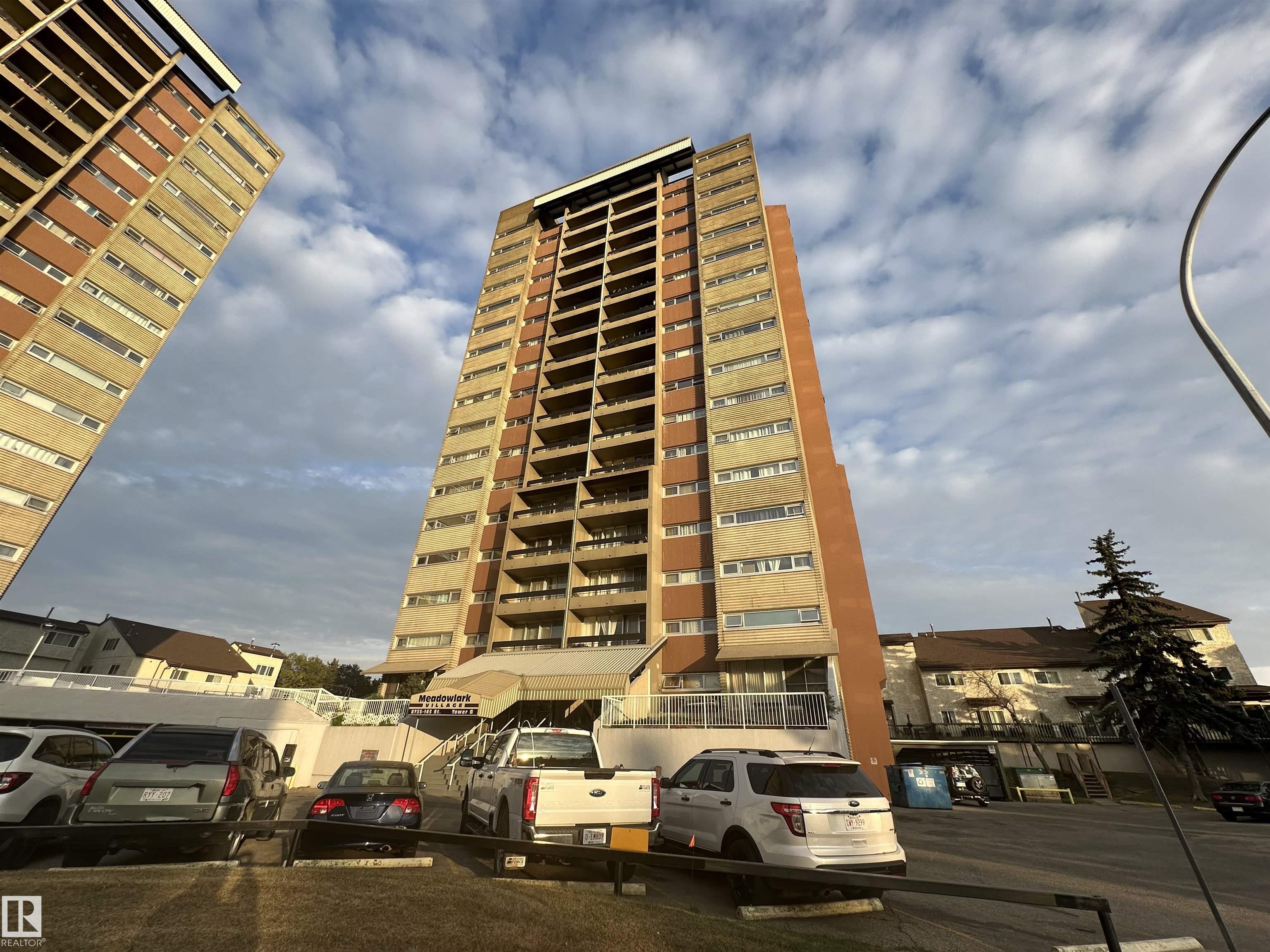This home is hot now!
There is over a 87% likelihood this home will go under contract in 15 days.

Renovated 2-bedroom high-rise condo near WEM, schools, parks, shops, Misericordia Hospital, and the upcoming LRT. Bright and freshly painted with new vinyl plank floors, baseboards, light fixtures, and ceramic tile in the entry, hall, and kitchen. Spacious living room with large windows, dining area, and sliding door to a covered southwest-facing balcony. Open kitchen features newer wood cabinets, tiled backsplash, and a nearly new stove, dishwasher, and hood fan. Bedrooms have large windows and new closet doors. Bathroom upgraded with full-height ceramic tile. Professionally managed building with newer windows, 2 elevators, onsite management, and a large laundry room. Low condo fees include heat, water, power, parking, exterior maintenance, and landscaping. Covered assigned parking stall. Perfect as a starter home or smart investment!!!

