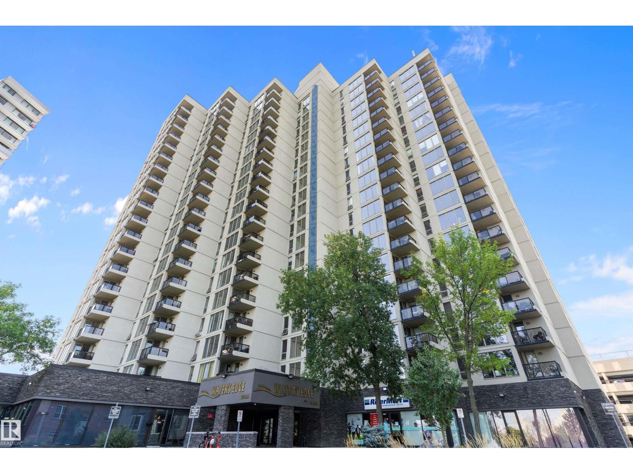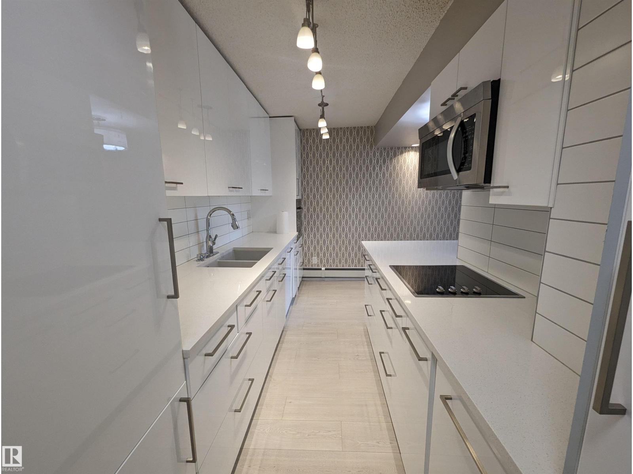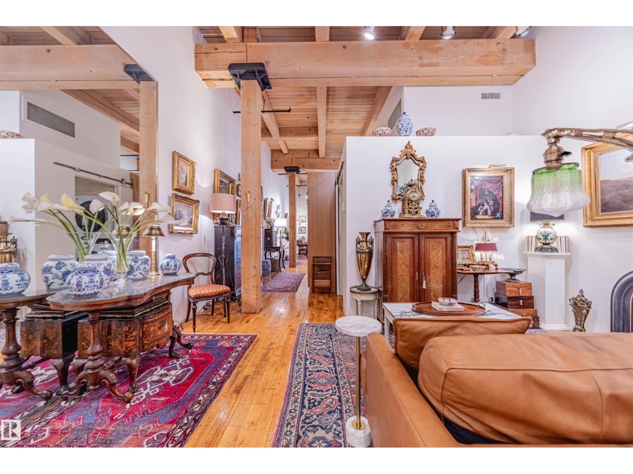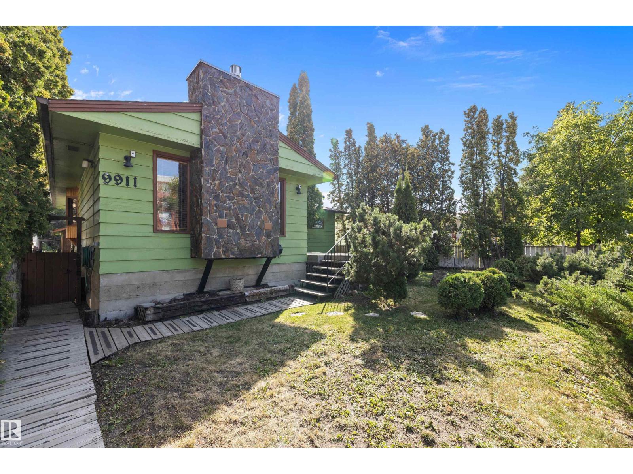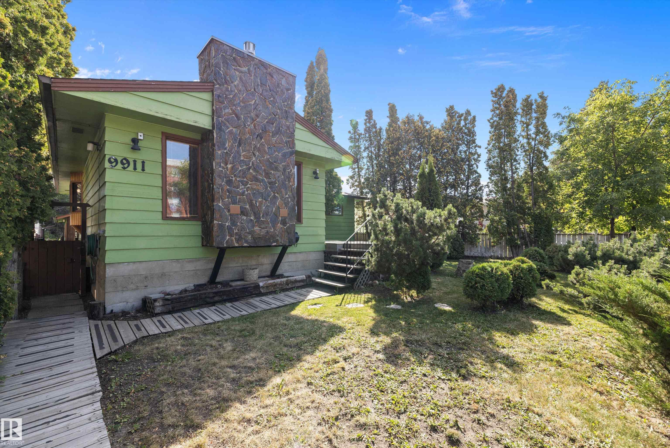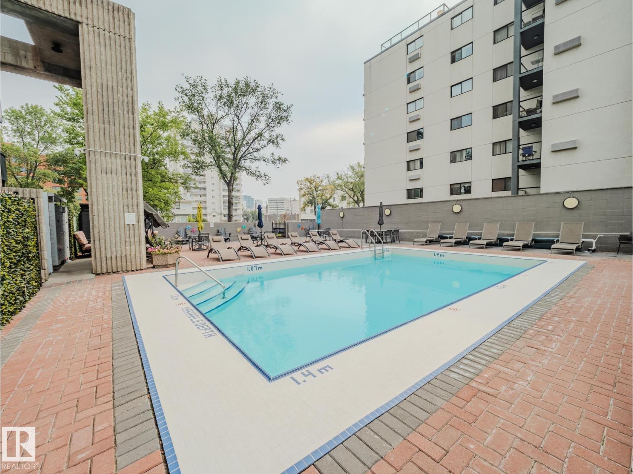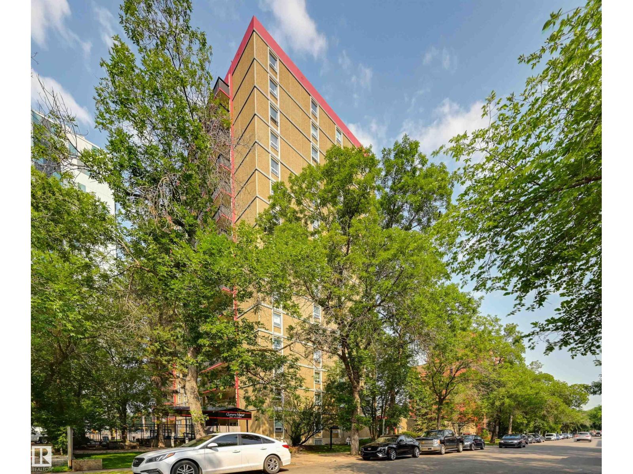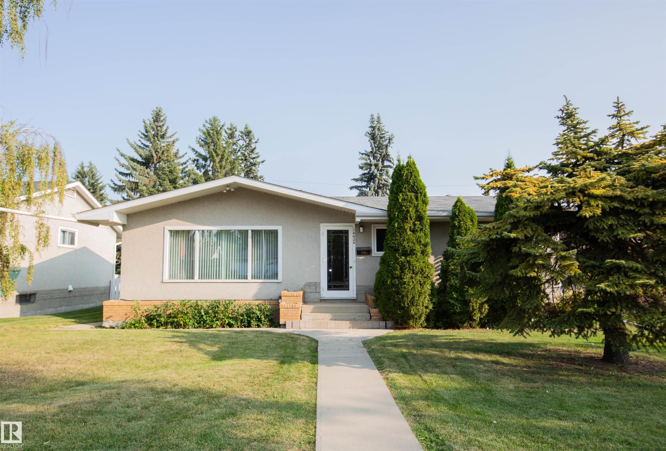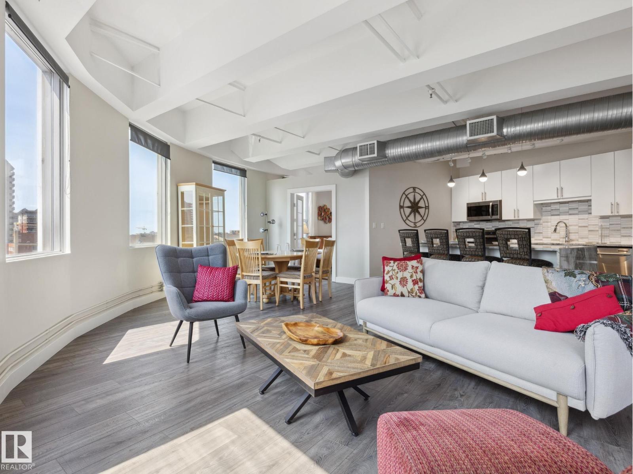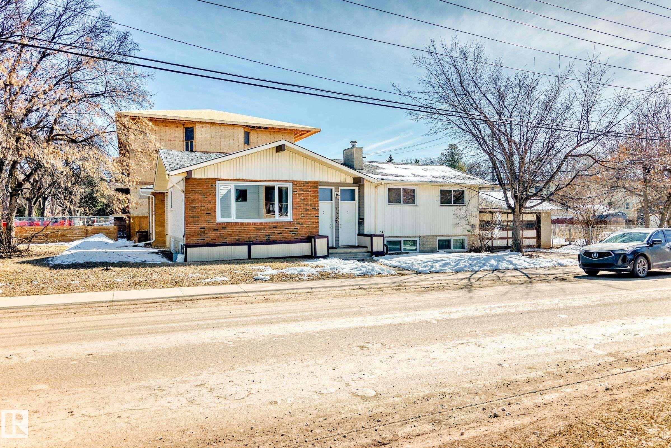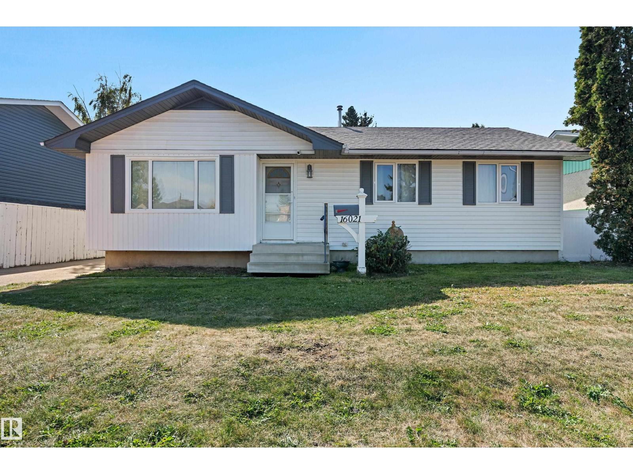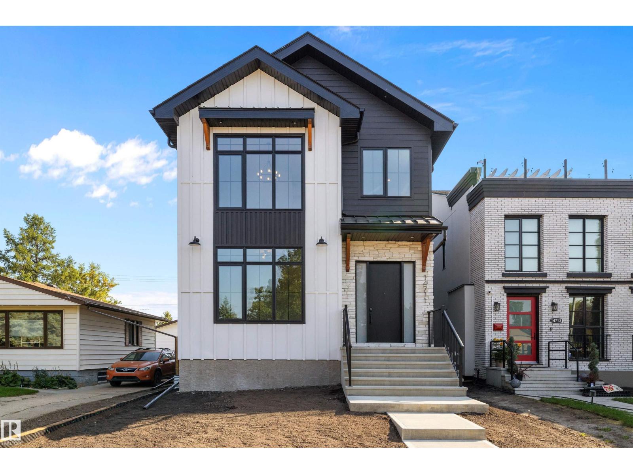
Highlights
Description
- Home value ($/Sqft)$495/Sqft
- Time on Housefulnew 5 days
- Property typeSingle family
- Neighbourhood
- Median school Score
- Year built2025
- Mortgage payment
Experience modern luxury in the heart of prestigious Parkview. This brand-new, custom farmhouse offers nearly 3,500 sq.ft. of light-filled living with 10ft ceilings and a striking eastern stringer staircase. The main floor boasts a private office, stone gas fireplace, and chef’s kitchen with waterfall quartz island, Bosch appliances, and custom cabinetry. Upstairs, retreat to a vaulted-ceiling primary suite with spa-inspired ensuite and walk-in closet, plus a bonus room and full laundry. The finished basement adds a large entertainment room, bedroom, and gym. Outdoors, enjoy an oversized south facing deck, while the EV ready garage with 60A service keeps you future-ready. Finished with durable Hardie board and premium details, this rare offering is steps from top schools, River Valley trails, and downtown—an unmatched blend of family comfort and urban sophistication. (id:63267)
Home overview
- Heat type Forced air
- # total stories 2
- Fencing Fence
- Has garage (y/n) Yes
- # full baths 3
- # half baths 1
- # total bathrooms 4.0
- # of above grade bedrooms 5
- Subdivision Parkview
- Lot size (acres) 0.0
- Building size 2422
- Listing # E4455689
- Property sub type Single family residence
- Status Active
- 5th bedroom 3.71m X 4.39m
Level: Basement - Family room 7.3m X 6m
Level: Basement - 4th bedroom 3.69m X 3.23m
Level: Basement - Kitchen 6.02m X 3.41m
Level: Main - Living room 6.38m X 5.14m
Level: Main - Dining room 4.47m X 3.03m
Level: Main - Den 3.23m X 3.77m
Level: Main - 3rd bedroom 4.71m X 3.57m
Level: Upper - Laundry 2.42m X 2.31m
Level: Upper - Primary bedroom 5.21m X 3.86m
Level: Upper - 2nd bedroom 4.09m X 3.23m
Level: Upper - Bonus room 3.37m X 4.55m
Level: Upper
- Listing source url Https://www.realtor.ca/real-estate/28801208/14711-88-av-nw-edmonton-parkview
- Listing type identifier Idx

$-3,200
/ Month

