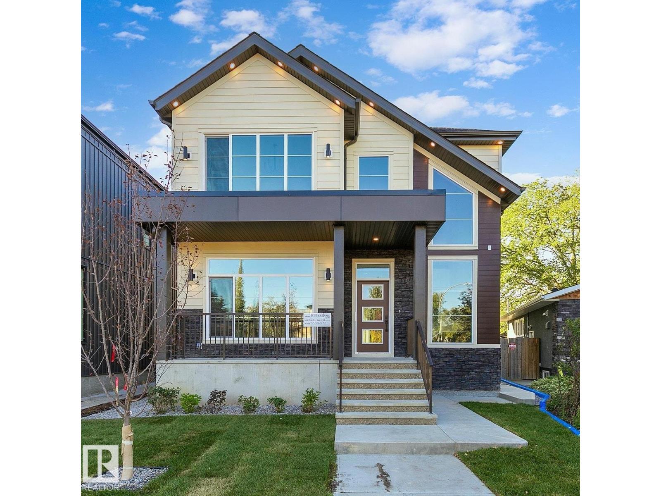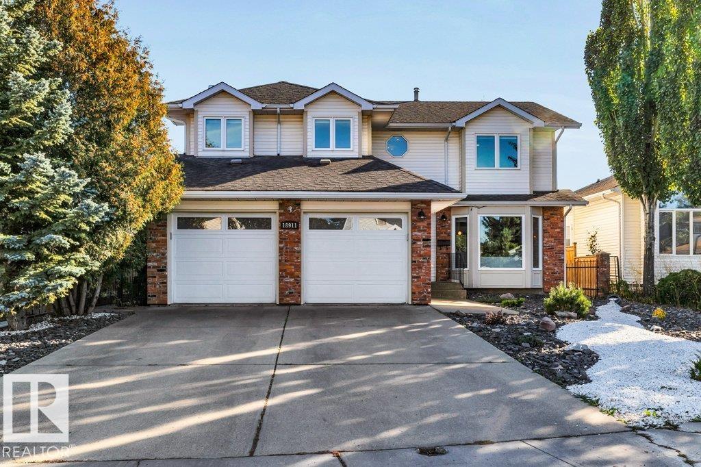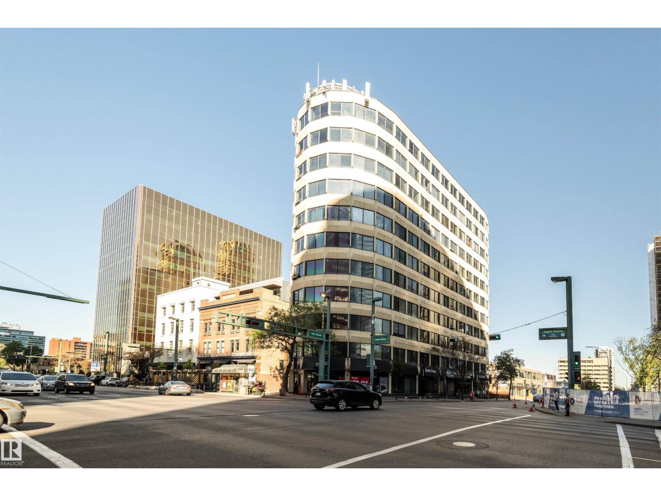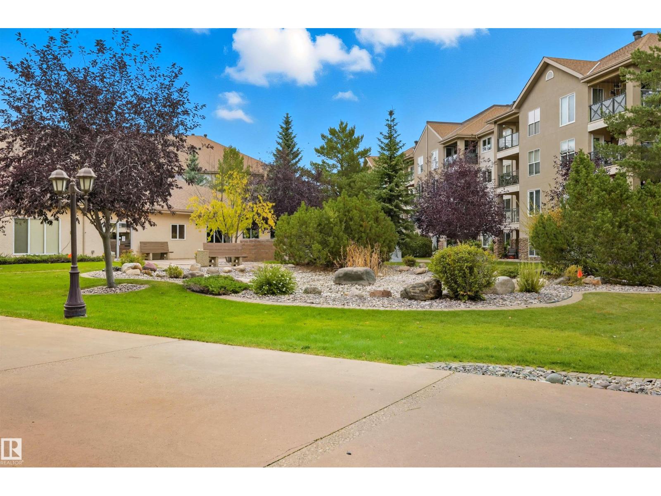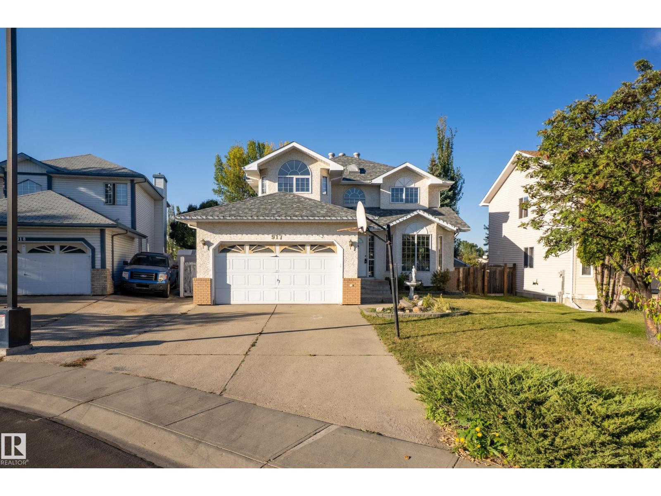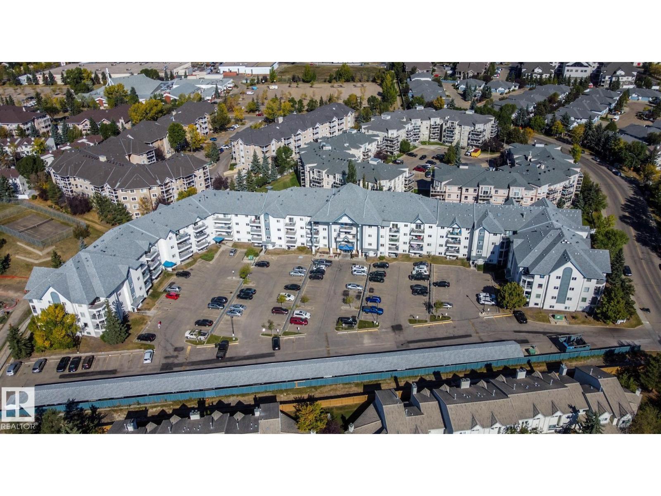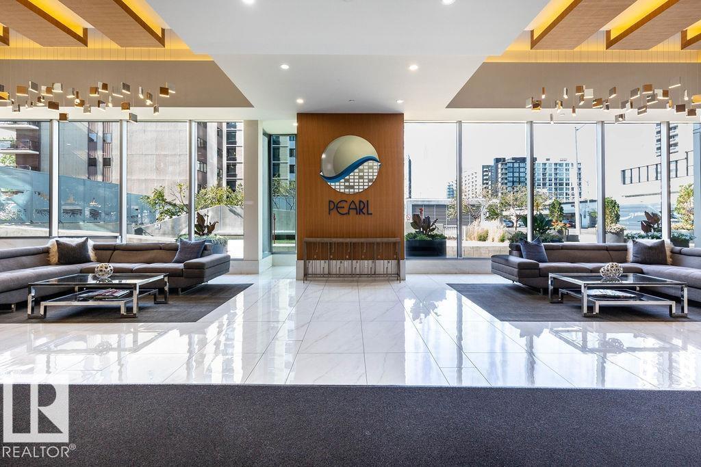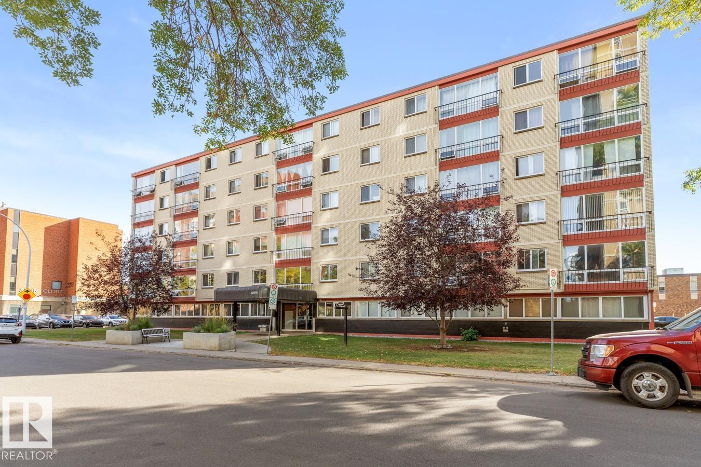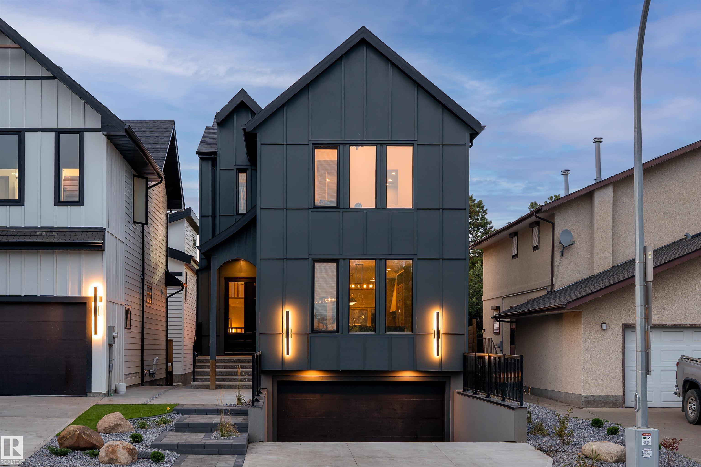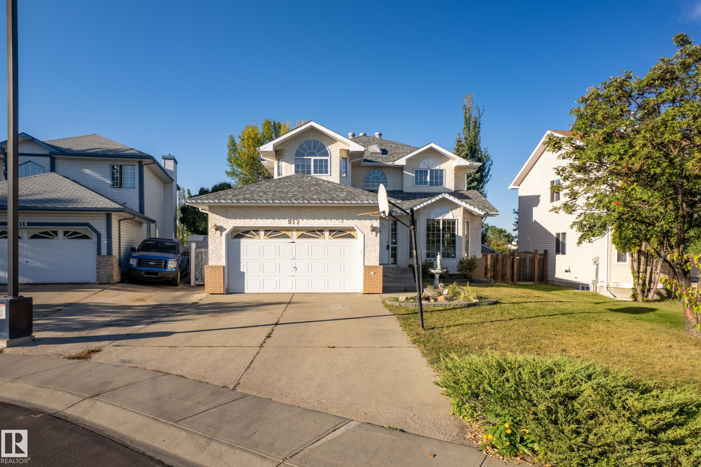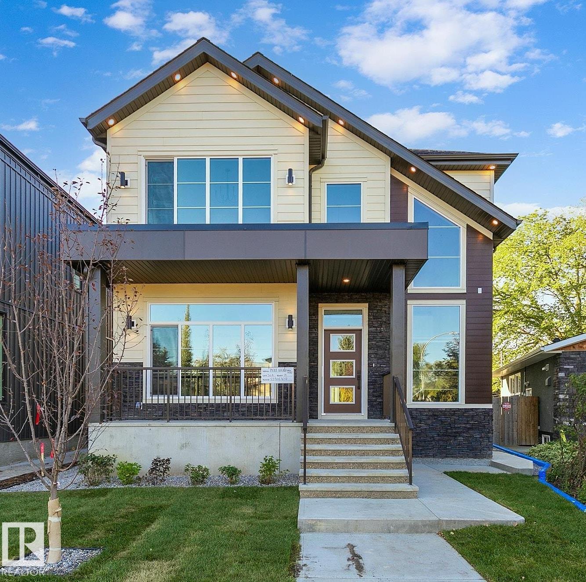
88 Av Nw Unit 14717 Ave
88 Av Nw Unit 14717 Ave
Highlights
Description
- Home value ($/Sqft)$452/Sqft
- Time on Housefulnew 1 hour
- Property typeResidential
- Style2 storey
- Neighbourhood
- Median school Score
- Lot size5,303 Sqft
- Year built2025
- Mortgage payment
This brand new custom built (NOT A SKINNY) turn-key home in Parkview will leave you breathless! No detail has been overlooked! With 3+2 beds, 4.5 baths and 3900+ sqft of developed living space this Green Built home is finished to the highest quality both inside & out! Insulated TRIPLE GARAGE, LANDSCAPED, appliance allowance, security system, HARDIE siding, deck, rough in EV charger, gas line to BBQ , FINISHED BASEMENT…wow! Stunning, triple glazed strategically placed windows fill the home with light while flanking the open concept living space anchored by a gas fireplace & custom wall details. Walk through butler’s pantry/wine/coffee bar & open to above staircase will leave you breathless! A luxurious primary suite is a private oasis noting a spa-inspired ensuite boasting dual vanities, walk in shower and soaker tub! BONUS ROOM & upper bedrooms each with ensuite & walk in closet! Upper laundry! Beautifully DEVELOPED BASEMENT notes WET BAR! Sophisticated, elegant, convenient & functional! Welcome Home!
Home overview
- Heat type Forced air-2, natural gas
- Foundation Concrete perimeter
- Roof Asphalt shingles
- Exterior features Back lane, landscaped, playground nearby, public transportation, schools, shopping nearby, partially fenced
- Has garage (y/n) Yes
- Parking desc Insulated, triple garage detached
- # full baths 4
- # half baths 1
- # total bathrooms 5.0
- # of above grade bedrooms 5
- Flooring Carpet, ceramic tile, vinyl plank
- Appliances Alarm/security system, garage control, garage opener, see remarks, builder appliance credit
- Has fireplace (y/n) Yes
- Interior features Ensuite bathroom
- Community features Bar, ceiling 10 ft., ceiling 9 ft., closet organizers, deck, detectors smoke, hot water natural gas, no animal home, no smoking home, smart/program. thermostat, vaulted ceiling, vinyl windows, wet bar, green building, vacuum system-roughed-in, hrv system, natural gas bbq hookup, natural gas stove hookup, 9 ft. basement ceiling
- Area Edmonton
- Zoning description Zone 10
- Directions E016347
- Elementary school Rio/pat heights
- High school Fx/jp
- Middle school St rose/laurier
- Lot desc Irregular
- Lot size (acres) 492.7
- Basement information Full, finished
- Building size 2652
- Mls® # E4459735
- Property sub type Single family residence
- Status Active
- Dining room Level: Main
- Living room Level: Main
- Listing type identifier Idx

$-3,200
/ Month

