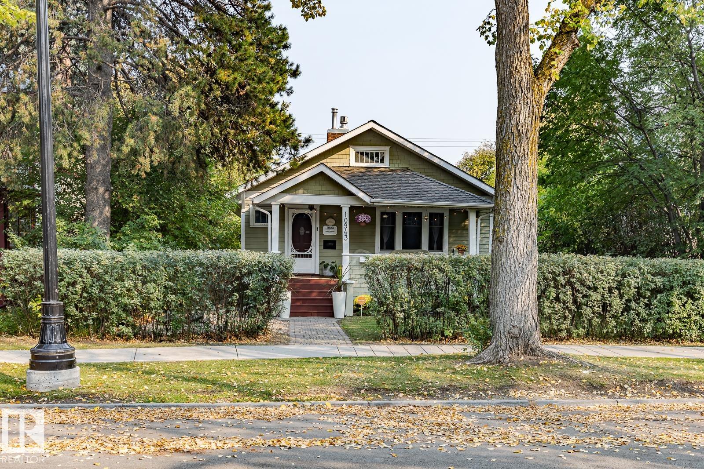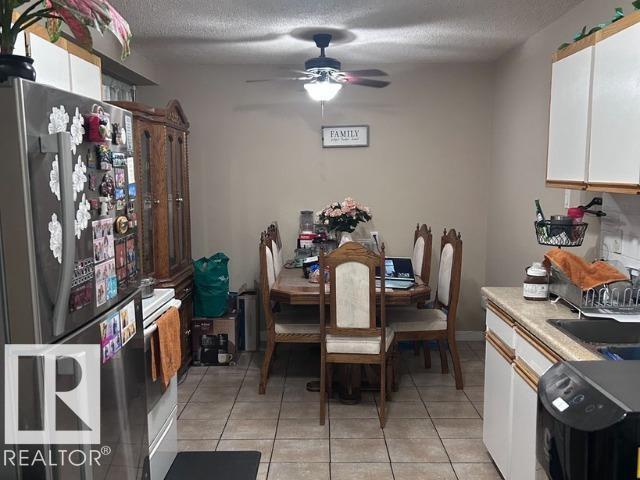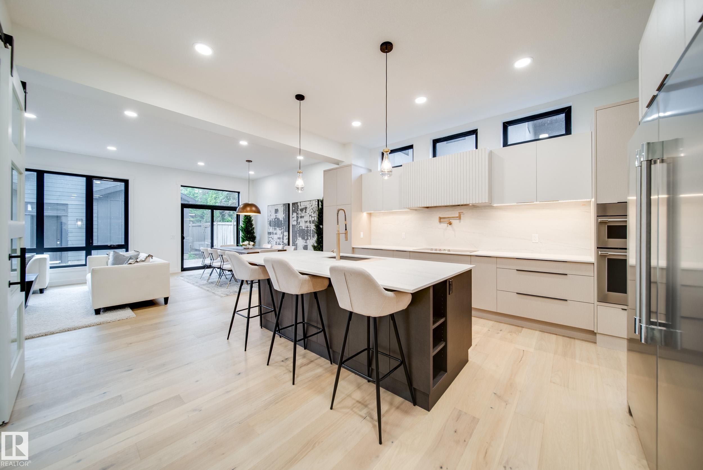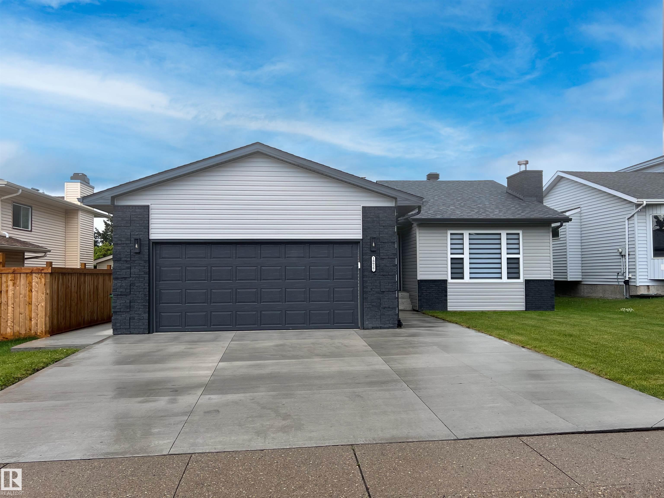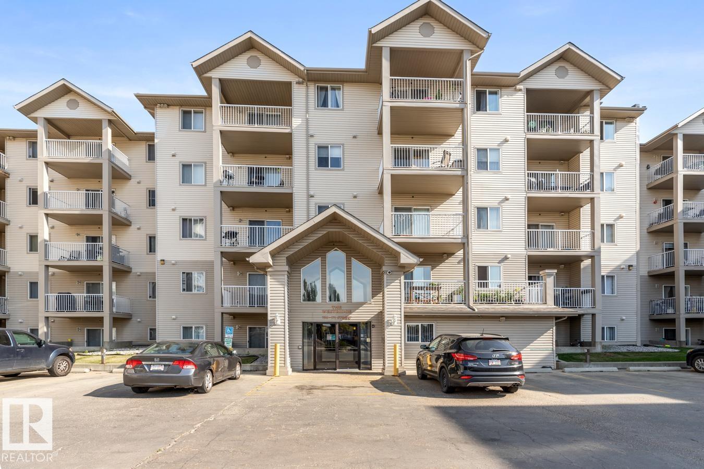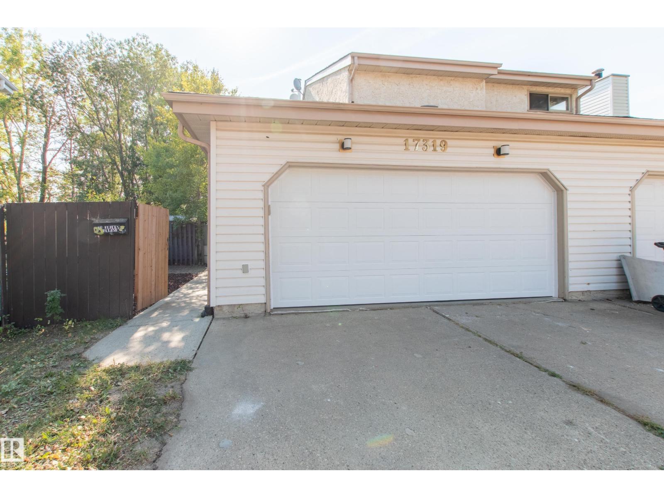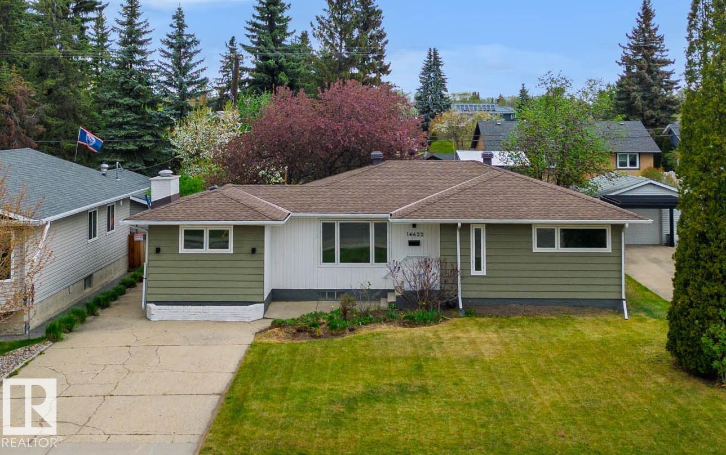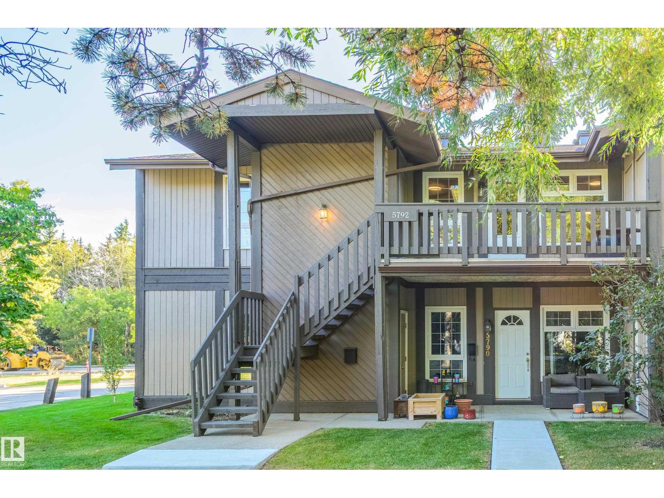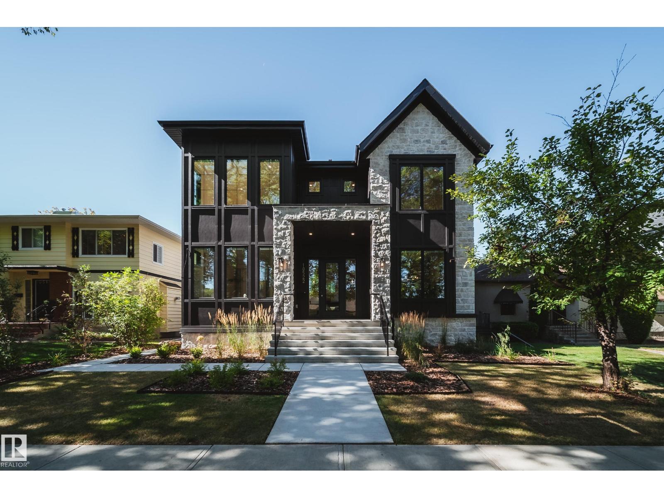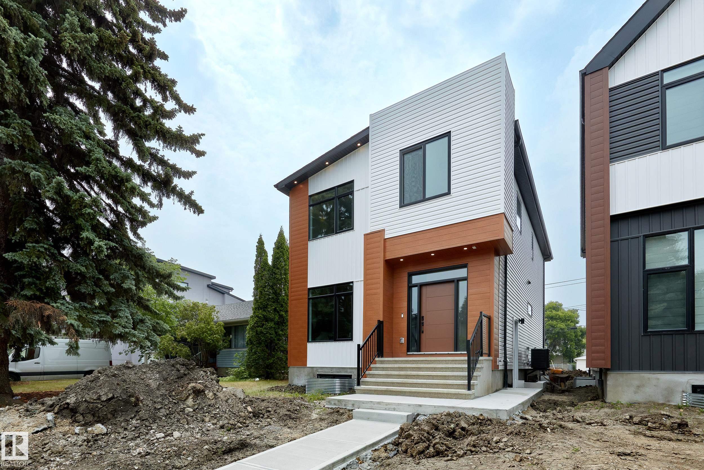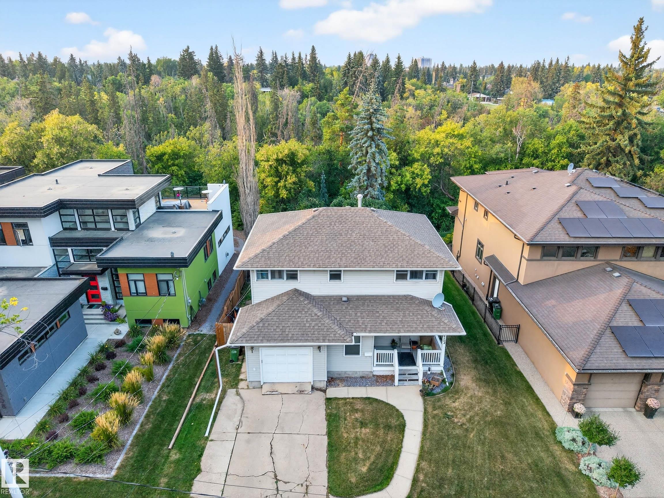- Houseful
- AB
- Edmonton
- Meadowlark Park
- 88 Av Nw Unit 16109 #a
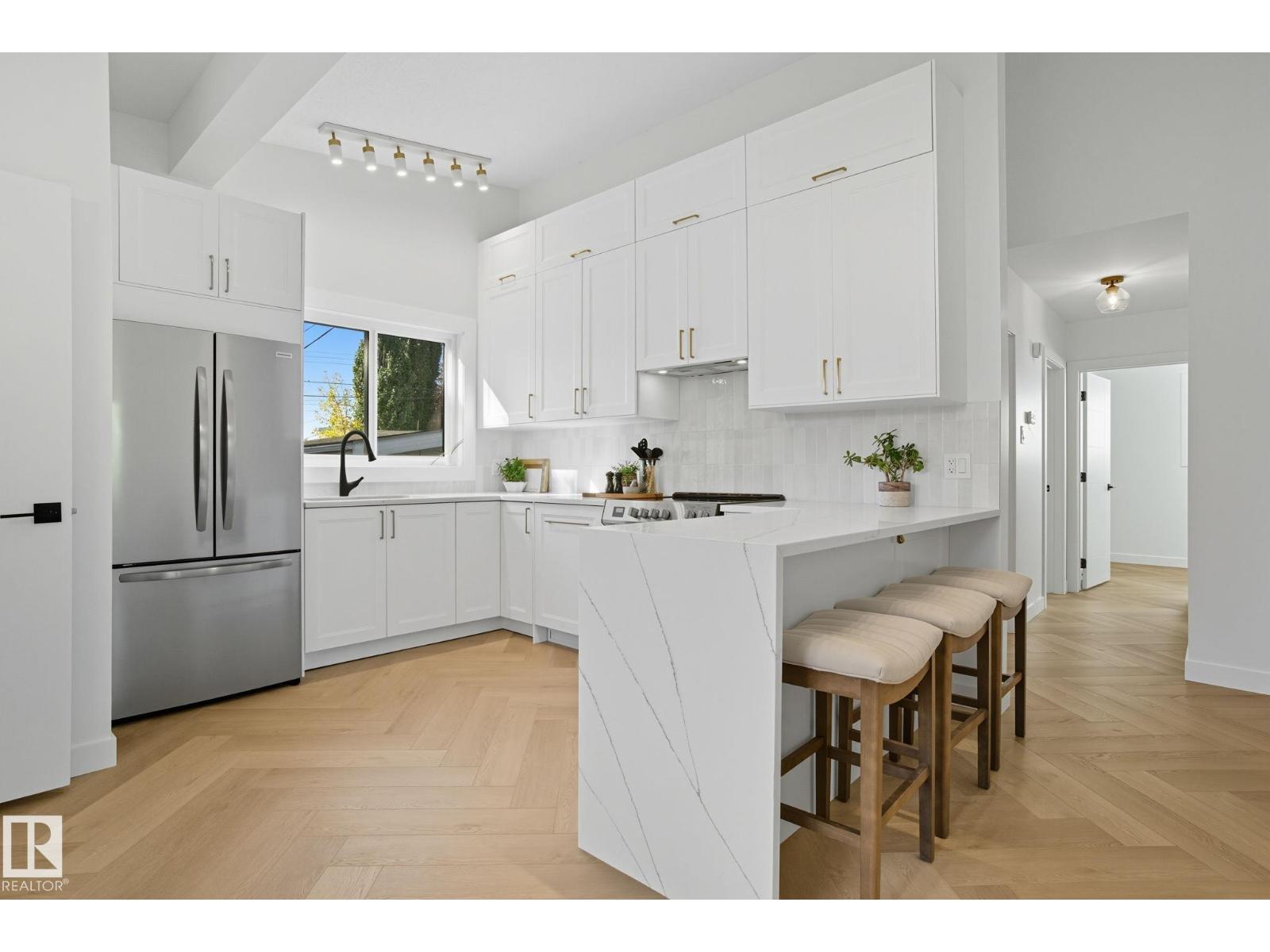
Highlights
Description
- Home value ($/Sqft)$539/Sqft
- Time on Housefulnew 2 days
- Property typeSingle family
- StyleBungalow
- Neighbourhood
- Median school Score
- Lot size6,323 Sqft
- Year built1963
- Mortgage payment
Absolutely stunning & perfect! This well thought-out renovation has been excellently completed. Vaulted ceilings & herringbone vinyl plank throughout the main floor, modern lighting, clean white lines & great 3 bed 2 bath upstairs layout. The kitchen is gorgeous with 60 cabinets up the vaulted ceilling, stainless appliances, white cabinets & waterfall quartz countertop. There's a peninsula with stool seating & a dining room adjacent. The living room is very large & features a gas fireplace to cozy up as fall hits us. The master bedroom has a 3pc ensuite, closet & full wall of wardrobe as well. The basement is beautifully finished with a concrete fireplace in the large rec room, a media area with feature sconce lighting, a bedroom with a feature brick wall, a swanky 3rd full bathroom & laundry area with a wash sink. Large yard with a concrete patio, grass to play on, garden, space for an RV pad & double garage. New roof, windows, HWT, siding. 1 block from Meadowlark School & FRONTS A BEAUTIFUL 1 ACRE PARK (id:63267)
Home overview
- Heat type Forced air
- # total stories 1
- Fencing Fence
- # parking spaces 5
- Has garage (y/n) Yes
- # full baths 3
- # total bathrooms 3.0
- # of above grade bedrooms 4
- Subdivision Meadowlark park (edmonton)
- Lot dimensions 587.38
- Lot size (acres) 0.1451396
- Building size 1206
- Listing # E4458564
- Property sub type Single family residence
- Status Active
- 4th bedroom 3.912m X 2.845m
Level: Basement - Family room Measurements not available
Level: Basement - 3rd bedroom 10m X 8m
Level: Main - Primary bedroom Measurements not available X 10.0m
Level: Main - Dining room Measurements not available
Level: Main - Living room Measurements not available
Level: Main - Kitchen Measurements not available
Level: Main - 2nd bedroom 12m X 10m
Level: Main
- Listing source url Https://www.realtor.ca/real-estate/28887915/16109-88a-av-nw-edmonton-meadowlark-park-edmonton
- Listing type identifier Idx

$-1,733
/ Month

