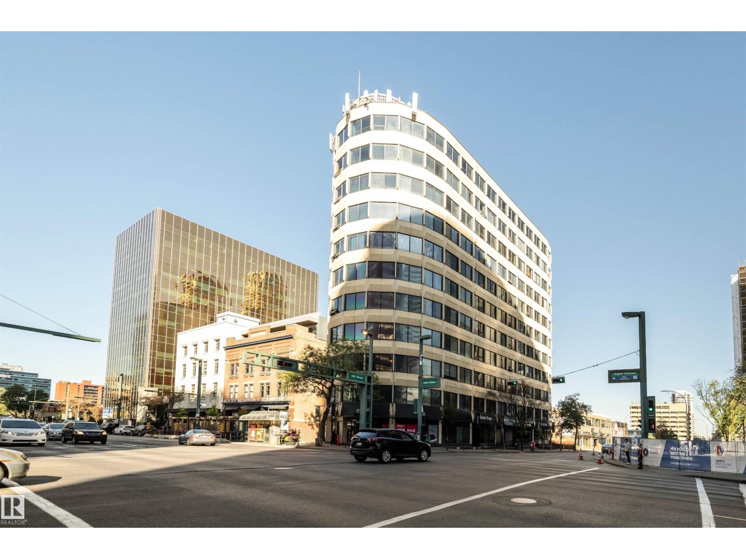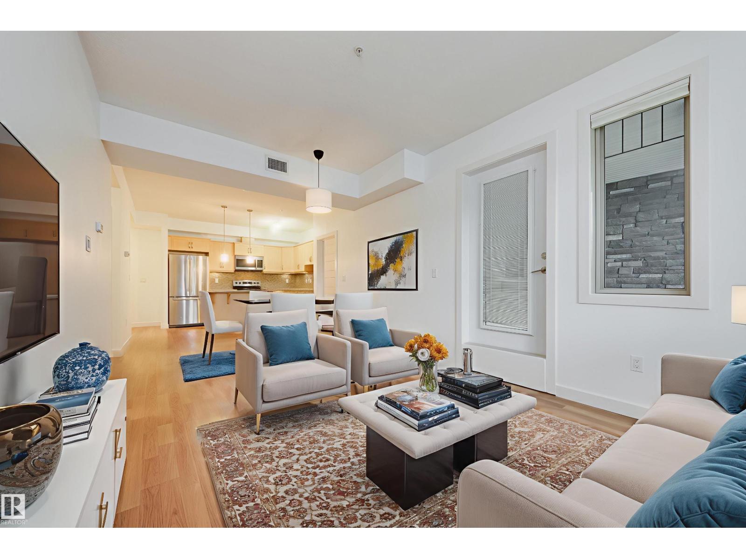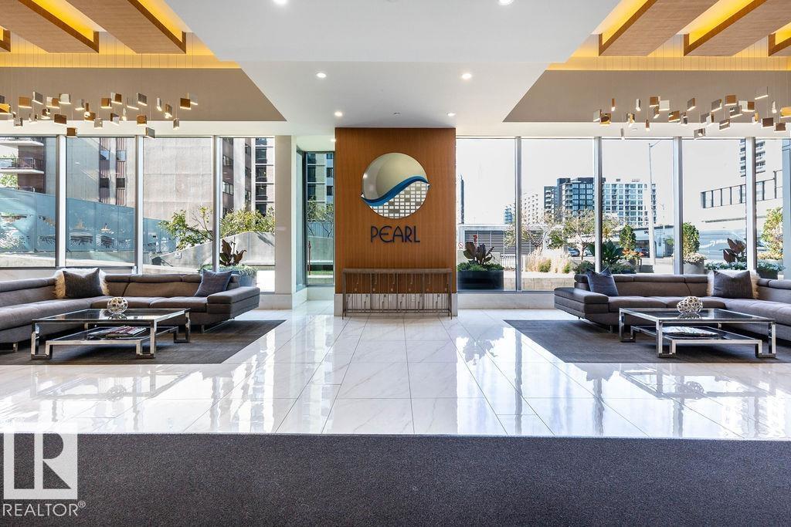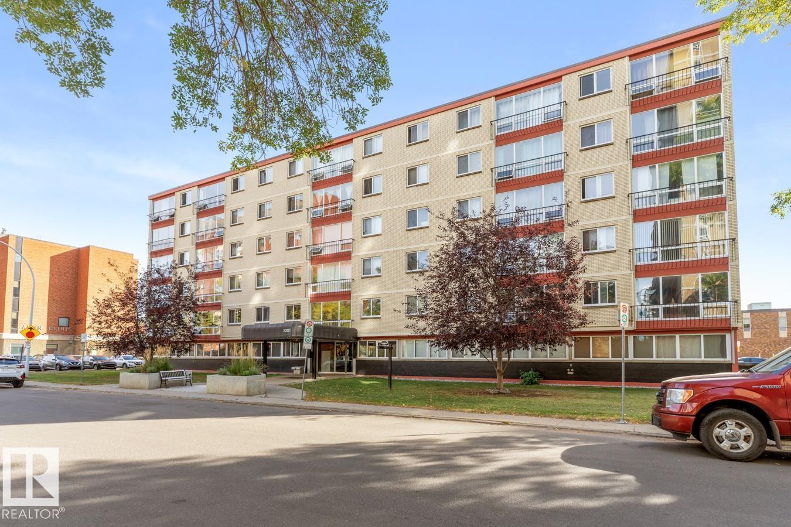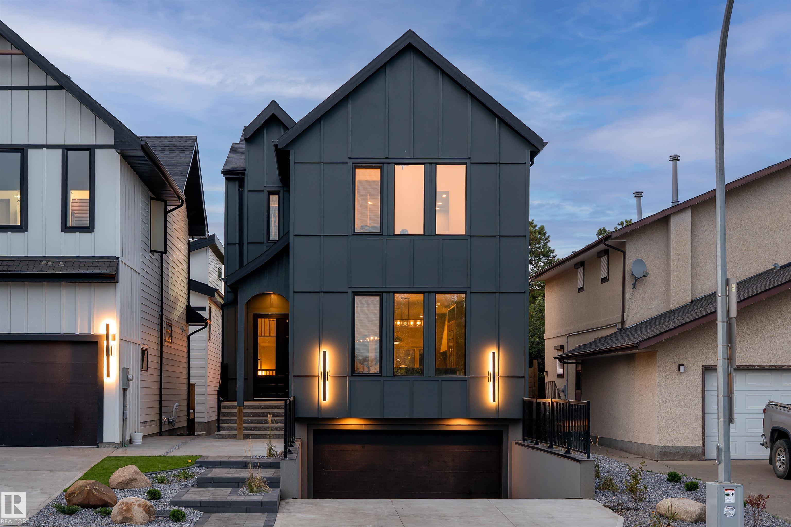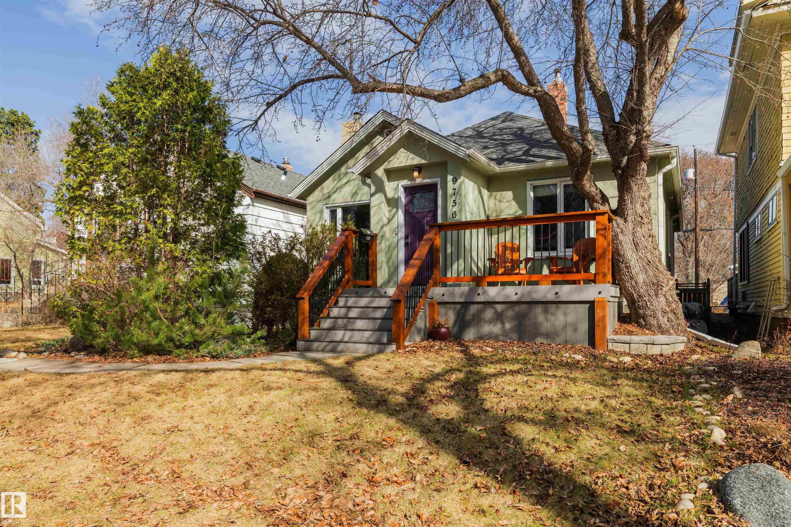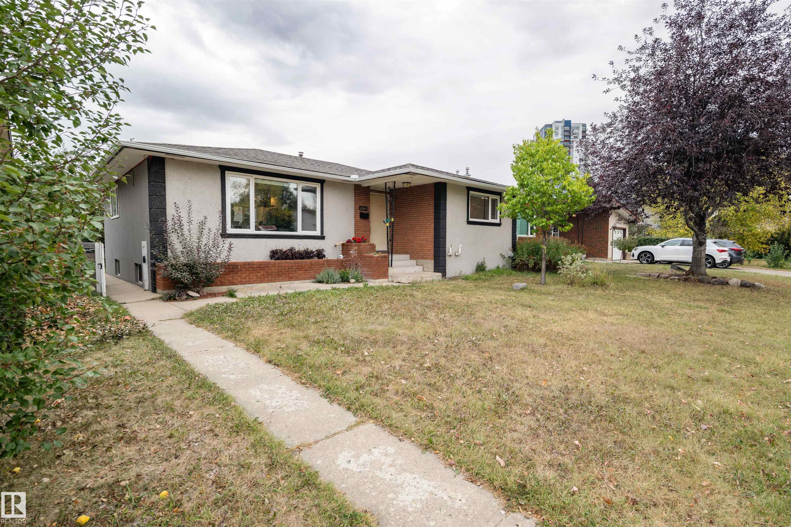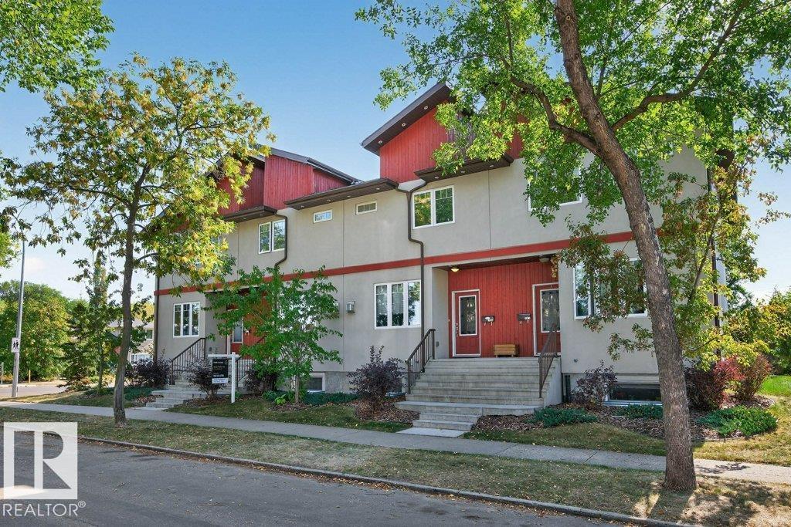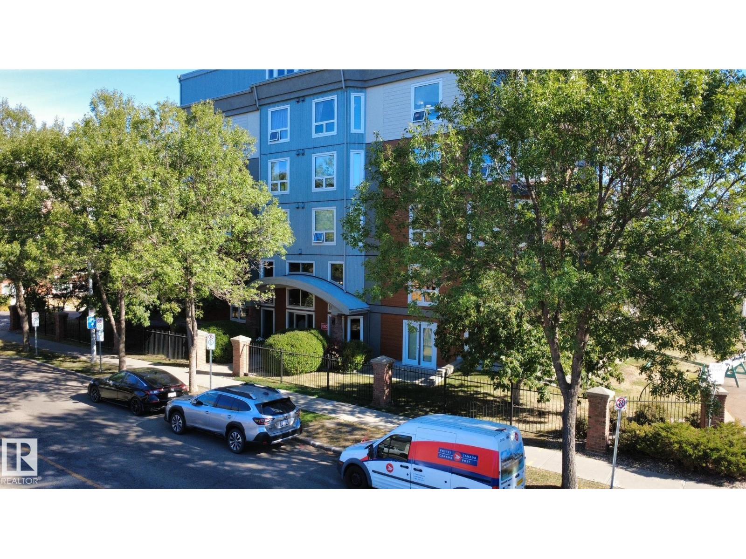- Houseful
- AB
- Edmonton
- Strathcona
- 88 Av Nw Unit 9756
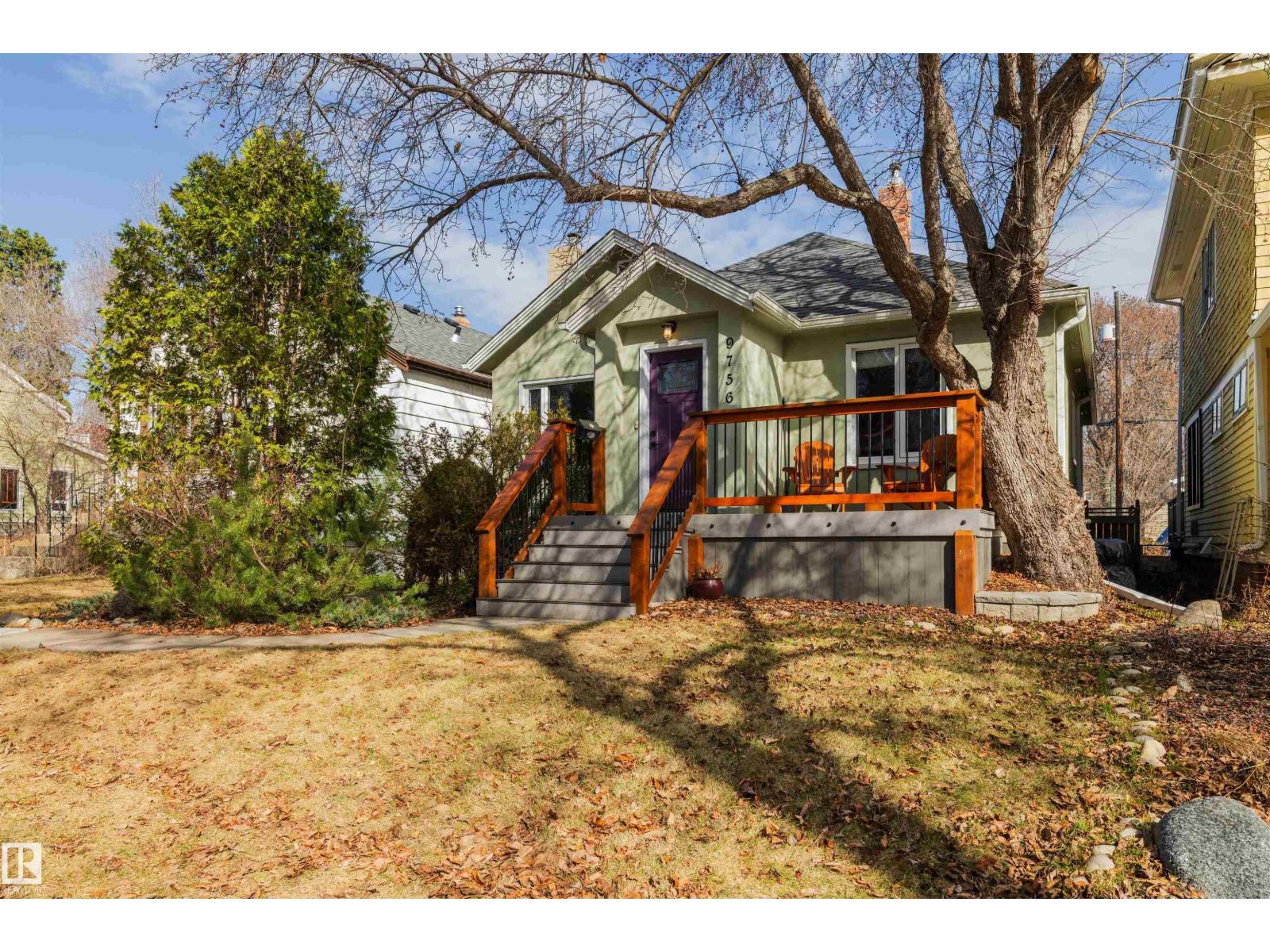
Highlights
Description
- Home value ($/Sqft)$576/Sqft
- Time on Housefulnew 1 hour
- Property typeSingle family
- StyleBungalow
- Neighbourhood
- Median school Score
- Lot size4,355 Sqft
- Year built1943
- Mortgage payment
You'll fall in love with this Strathcona beauty – updated inside and out, just steps from Millcreek ravine. This 4-bedroom bungalow offers over 1,800 sqft of living space with the perfect blend of character and modern comfort. The curb appeal will capture your heart, and the love story continues in the warm and inviting living/ dining room with gas fireplace and custom built-ins. The open kitchen offers quartz countertops and generous prep space. Three bedrooms and a 4pc bath complete the main level. The fully finished lower level, with its own separate entrance, adds impressive versatility: a huge rec room, 4th bedroom, 3pc bath, spacious laundry, and an oversized wet bar that could convert into a second kitchen. Outside the massive composite deck with built-in seating and gas hookup is ready for all your gatherings! Updates include brand new front porch /door, A/C, H/E furnace, vinyl windows, newer garage, and leaf guards. Just minutes from UofA, Downtown, Whyte Ave. The one you have been waiting for! (id:63267)
Home overview
- Heat type Forced air
- # total stories 1
- Fencing Fence
- Has garage (y/n) Yes
- # full baths 2
- # total bathrooms 2.0
- # of above grade bedrooms 4
- Community features Public swimming pool
- Subdivision Strathcona
- Lot dimensions 404.58
- Lot size (acres) 0.09997035
- Building size 998
- Listing # E4459698
- Property sub type Single family residence
- Status Active
- 4th bedroom 3.34m X 2.74m
Level: Basement - Family room 3.87m X 6.43m
Level: Basement - 2nd kitchen 3.91m X 3.79m
Level: Basement - Laundry 3.3m X 2.54m
Level: Basement - Living room 3.87m X 3.91m
Level: Main - Dining room 3.87m X 2.49m
Level: Main - 2nd bedroom 3.54m X 2.75m
Level: Main - Kitchen 3.87m X 4.11m
Level: Main - Primary bedroom 3.75m X 3.35m
Level: Main - 3rd bedroom 2.66m X 2.12m
Level: Main
- Listing source url Https://www.realtor.ca/real-estate/28918056/9756-88-av-nw-edmonton-strathcona
- Listing type identifier Idx

$-1,533
/ Month

