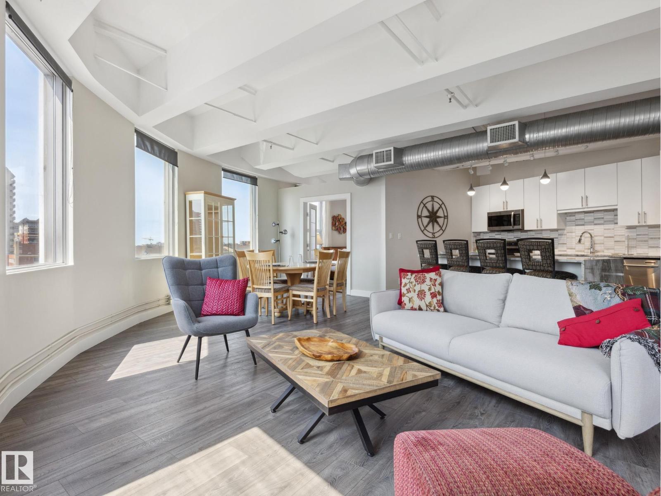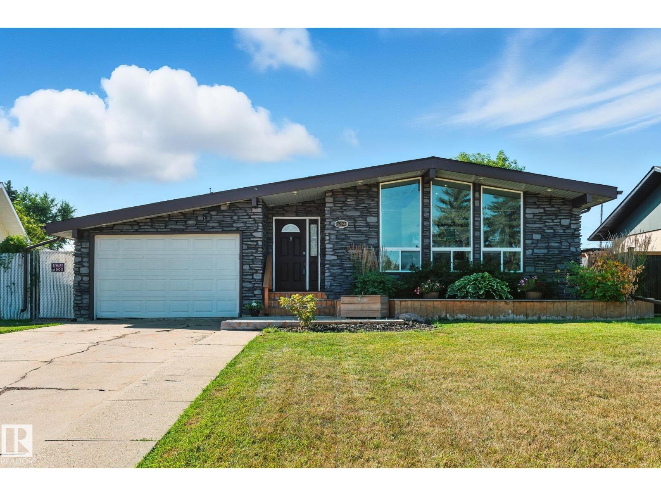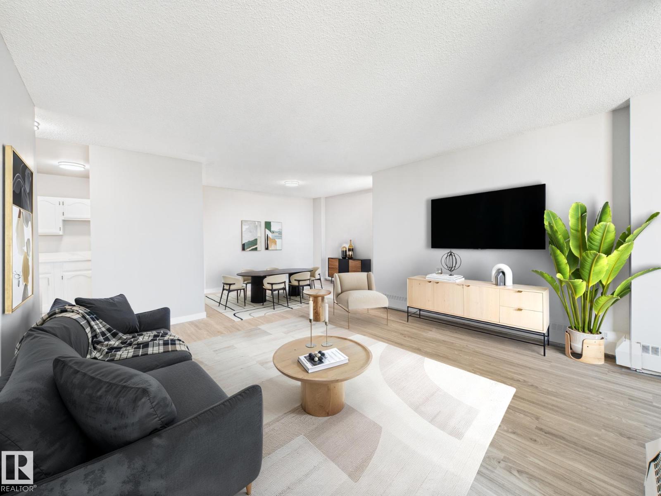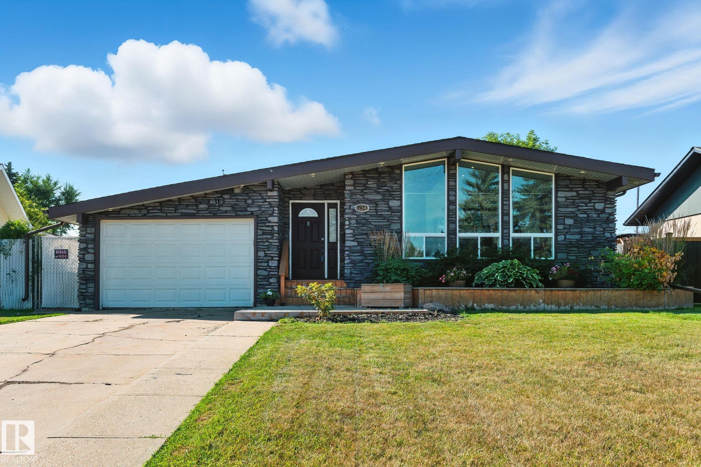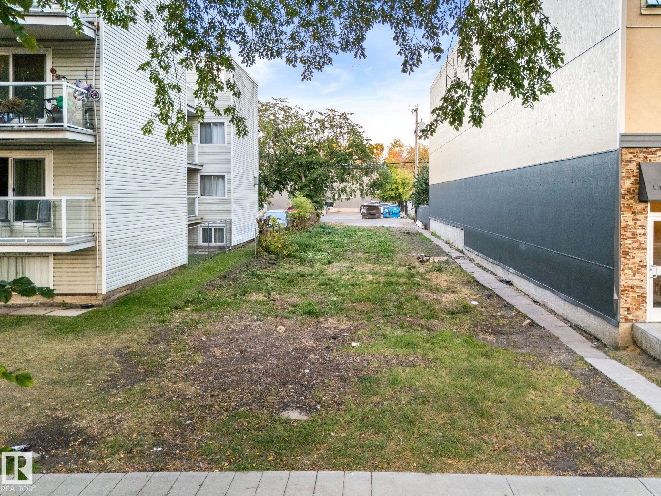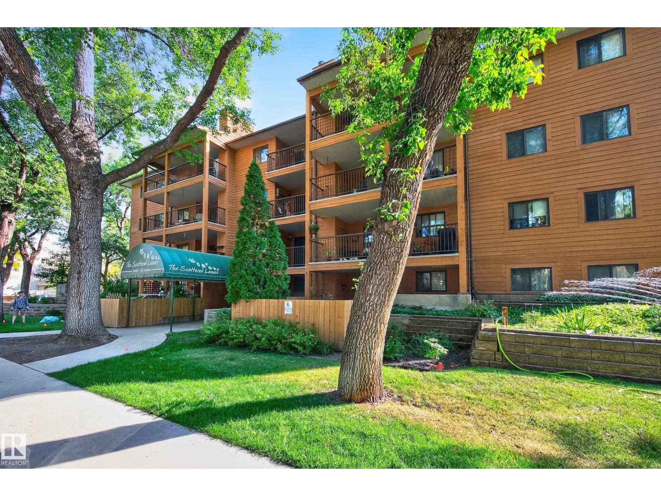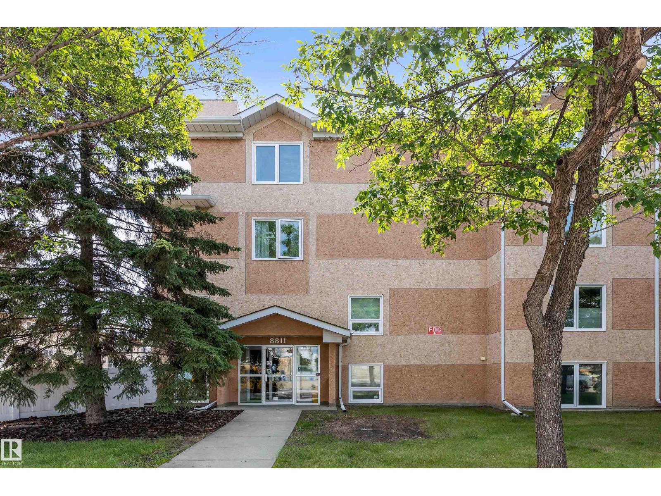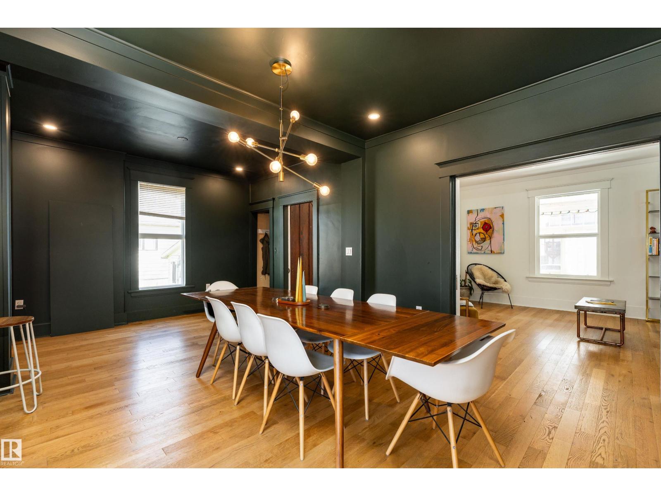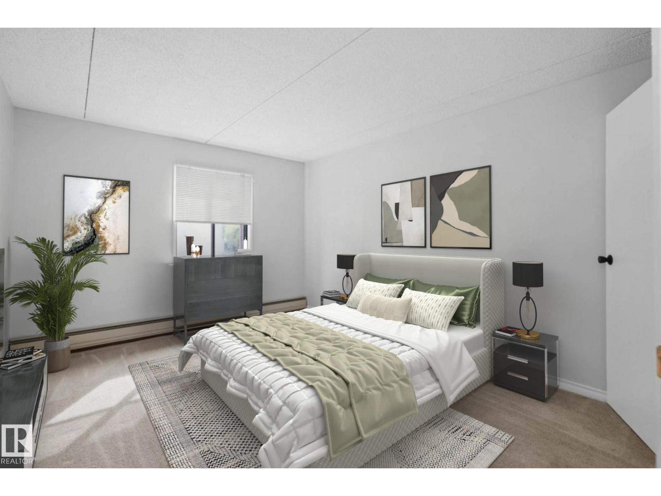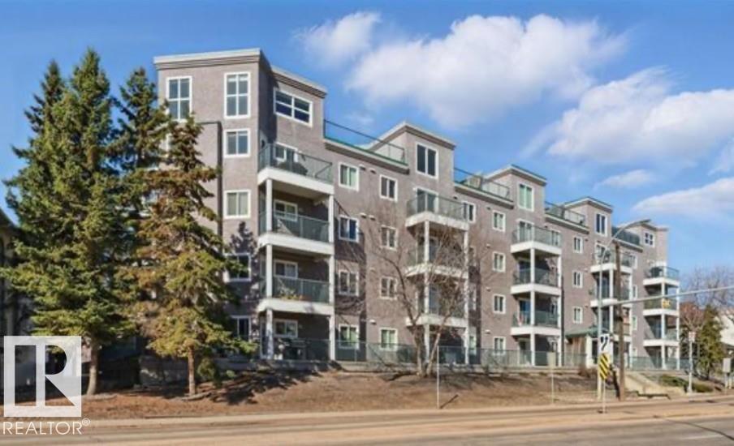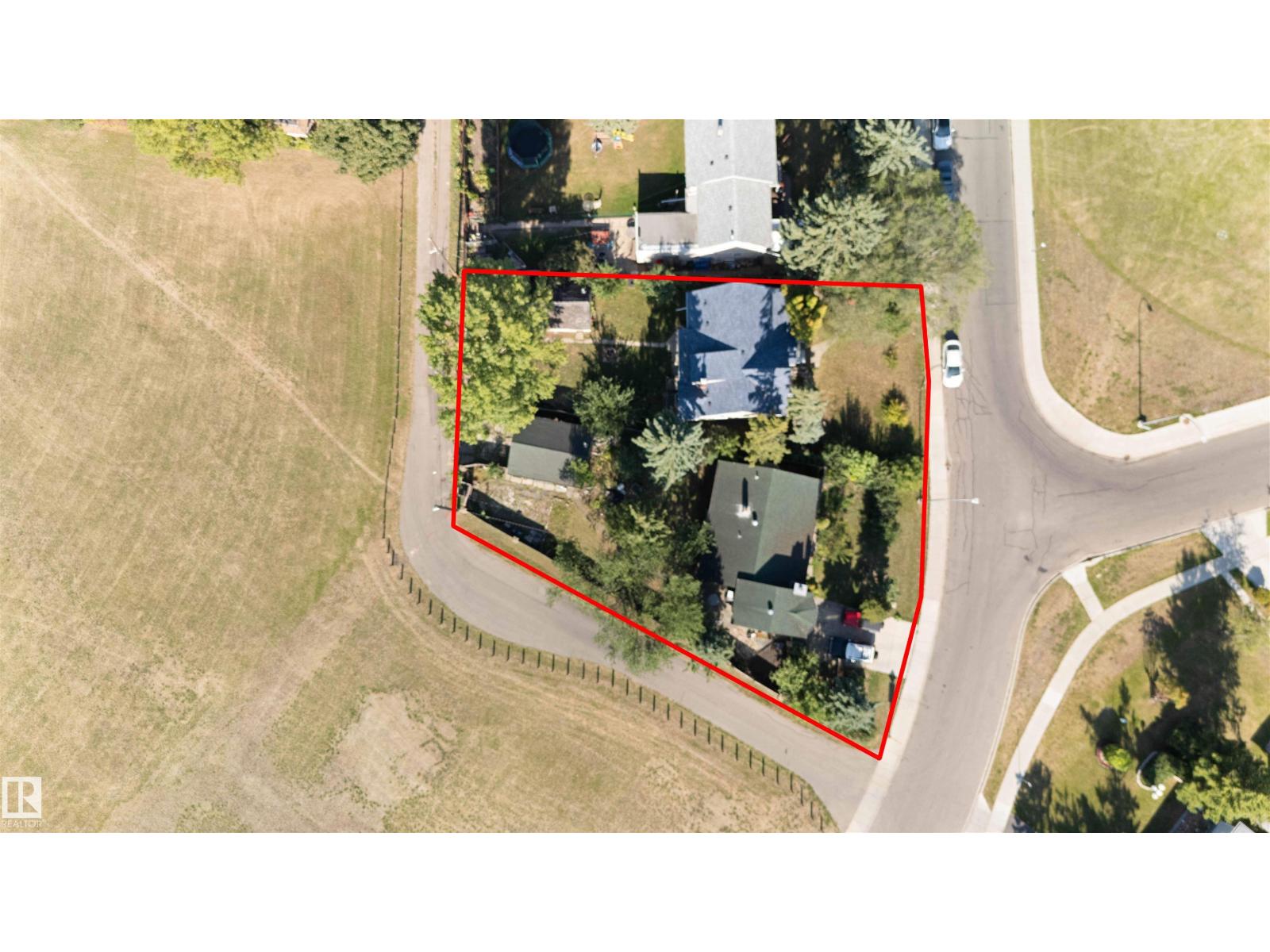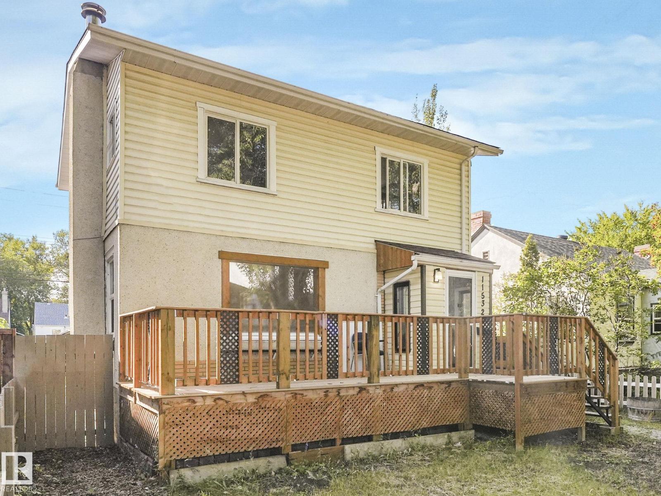
Highlights
Description
- Home value ($/Sqft)$299/Sqft
- Time on Houseful29 days
- Property typeSingle family
- Neighbourhood
- Median school Score
- Lot size4,682 Sqft
- Year built1943
- Mortgage payment
Charming Renovated Character Home – Perfect Starter,strong rental or development step into timeless charm blended seamlessly with modern updates this beautifully renovated 2-storey character home. Offering 4 bedrooms, 2 full bathrooms, over 1200 sq. ft. of thoughtfully designed living space (including the finished basement), this move-in ready gem is ideal for first-time buyers, growing families, or savvy investors. The main floor welcomes you with a cozy living room, a dedicated dining area, and a modernized kitchen—all complemented by a stylish 4-piece bath. Upstairs, you'll find three generous bedrooms, including a spacious primary suite complete with its own 4-piece ensuite for added privacy and convenience. The finished basement adds versatile living space with a comfortable family room, a den, and a potential 4th bedroom , along with a combined mechanical/laundry room,plus ample off-street parking and a double detached garage Outside, enjoy a fully fenced yard—perfect for kids, pets, or entertaining (id:63267)
Home overview
- Heat type Forced air
- # total stories 2
- # parking spaces 4
- Has garage (y/n) Yes
- # full baths 2
- # total bathrooms 2.0
- # of above grade bedrooms 4
- Subdivision Parkdale (edmonton)
- Lot dimensions 434.95
- Lot size (acres) 0.10747468
- Building size 1232
- Listing # E4451672
- Property sub type Single family residence
- Status Active
- 4th bedroom Measurements not available
Level: Basement - Den Measurements not available
Level: Basement - Kitchen 12m X 9.1m
Level: Main - Living room 11.11m X 16.2m
Level: Main - Dining room 13.9m X 8.1m
Level: Main - 3rd bedroom 9.1m X 13.11m
Level: Upper - Primary bedroom 11.12m X 18.5m
Level: Upper - 2nd bedroom 13.5m X 911m
Level: Upper
- Listing source url Https://www.realtor.ca/real-estate/28703243/11532-88-st-nw-edmonton-parkdale-edmonton
- Listing type identifier Idx

$-981
/ Month

