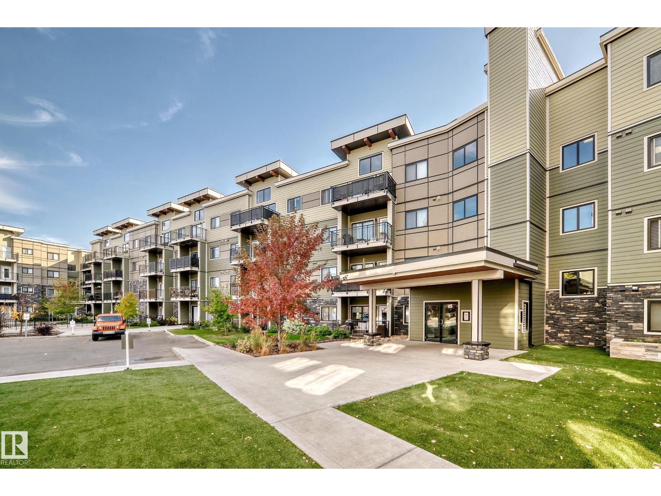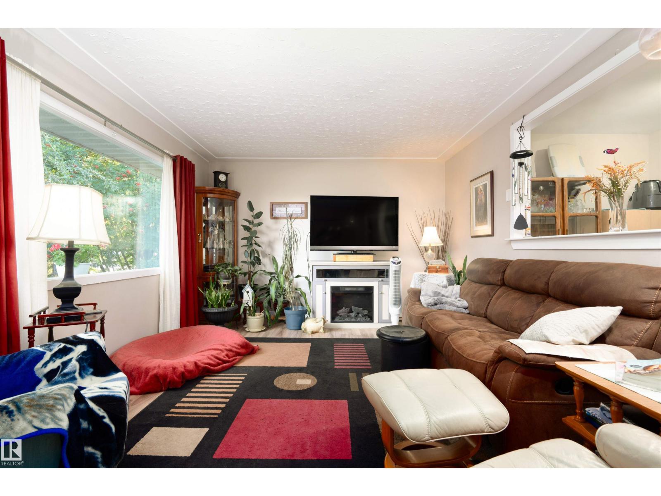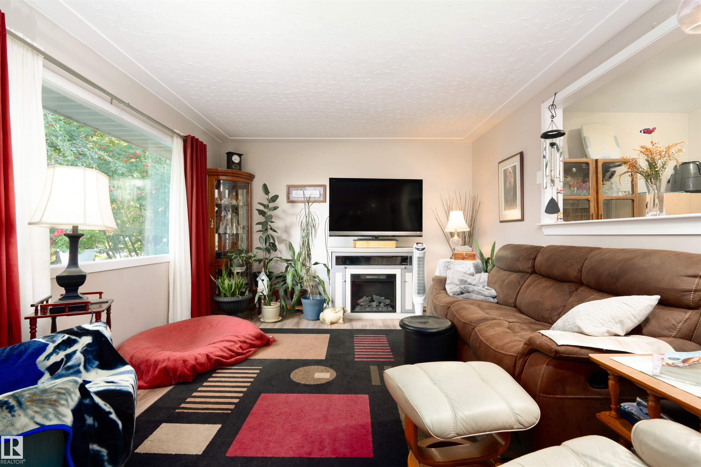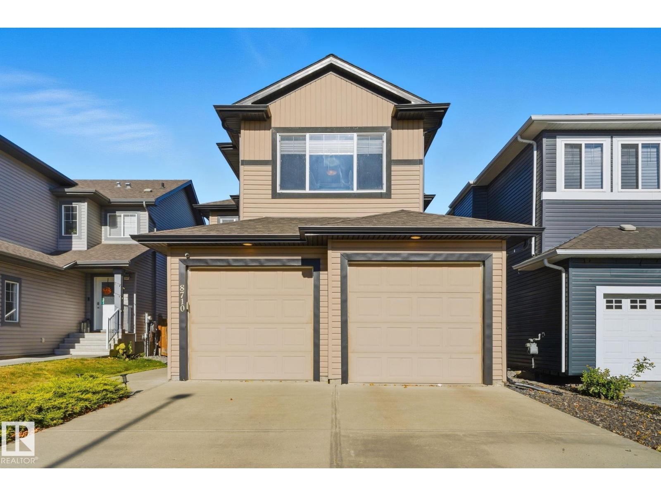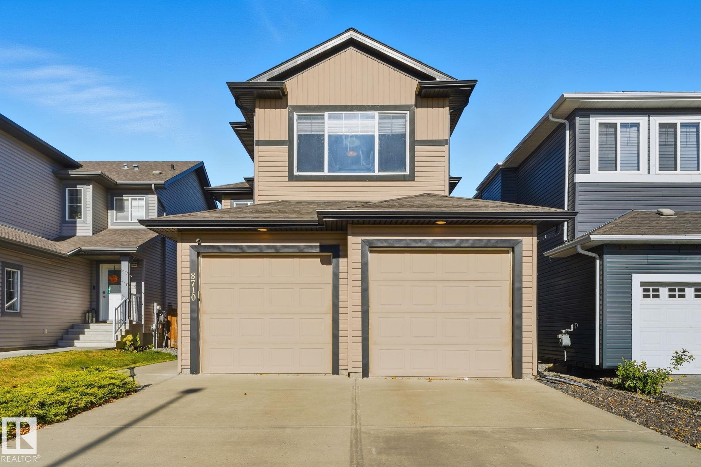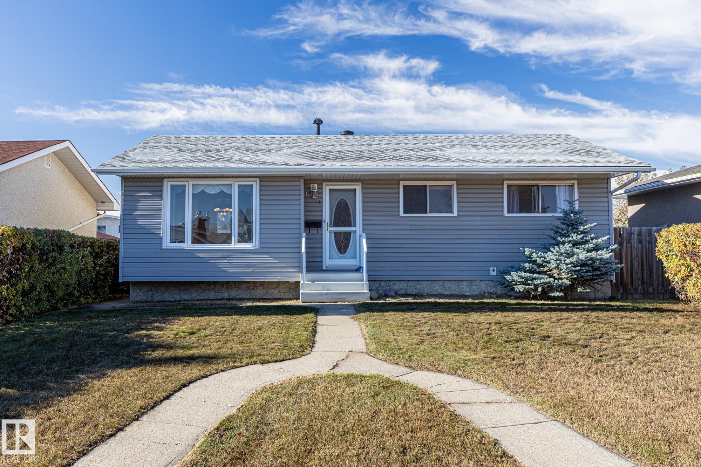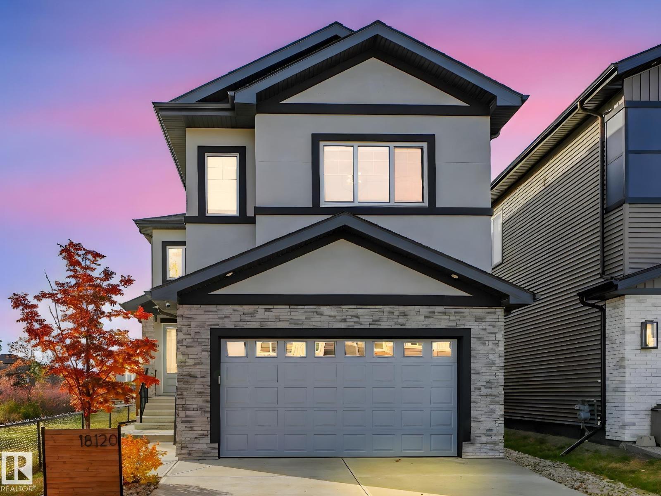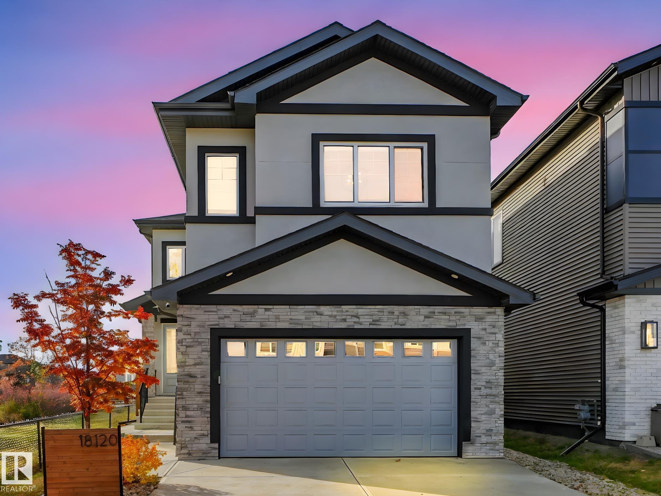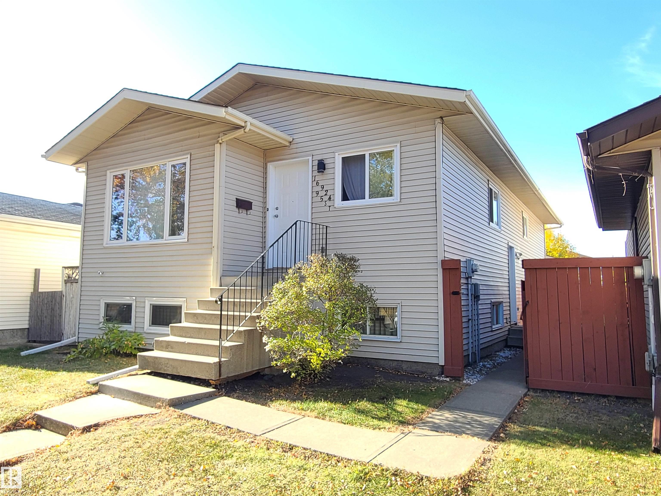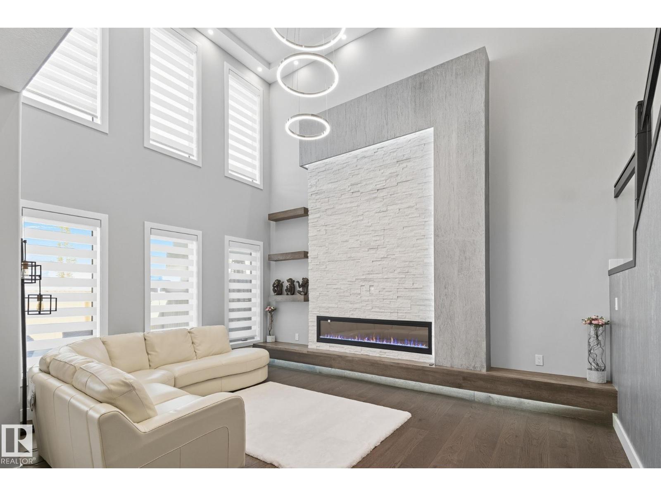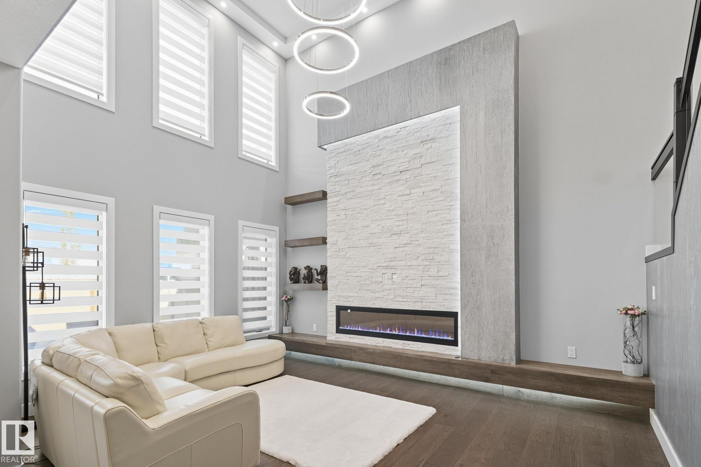- Houseful
- AB
- Edmonton
- Belle Rive
- 88 St Nw Unit 16403
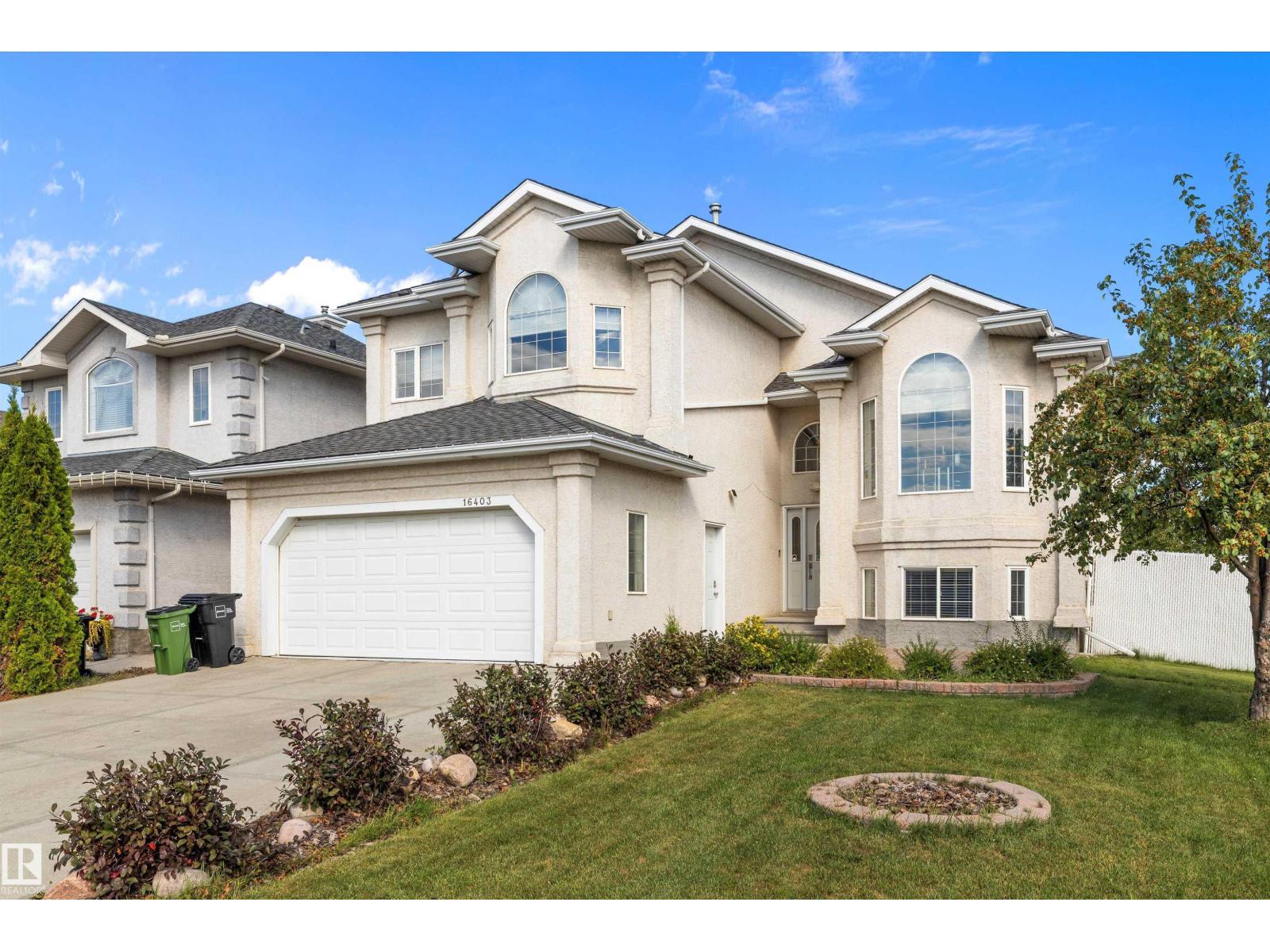
Highlights
Description
- Home value ($/Sqft)$327/Sqft
- Time on Houseful69 days
- Property typeSingle family
- StyleBi-level
- Neighbourhood
- Median school Score
- Lot size6,822 Sqft
- Year built2003
- Mortgage payment
Beautiful, well maintained bi-level with SEPARATE ENTRANCE to the basement from the garage located on CORNER LOT in the sought-after community of BELLE RIVE. The 3+2 bedroom, 3 bath home offers over 3000 sq, ft of living space w/ vaulted ceiling & bright welcoming layout. Open concept kitchen has island w/ raised breakfast bar, plenty of cabinets, stainless appliances, breakfast nook w/ garden doors to the composite deck. Main floor also has a good size family room w/ gas fireplace, living & dining rooms, laundry, two bedrooms & bath. Primary bedroom on the upper floor w/ walk-in closet, 4 pcs. ensuite w/ jetted tub & separate shower. Fully finished basement with recreation room & wet bar, media room/gym, 2 good size bedrooms, full bath & storage room w/ second laundry hook ups. Double attached heated, insulated garage with new epoxy covered floor, a landscaped and fenced yard with side gate leading to a concrete pad to park your RV in the huge backyard. Close to SCHOOLS, SPRAY PARK, WALKING TRAILS, BUS. (id:63267)
Home overview
- Cooling Central air conditioning
- Heat type Forced air
- Fencing Fence
- Has garage (y/n) Yes
- # full baths 3
- # total bathrooms 3.0
- # of above grade bedrooms 5
- Subdivision Belle rive
- Lot dimensions 633.76
- Lot size (acres) 0.15659995
- Building size 1893
- Listing # E4452775
- Property sub type Single family residence
- Status Active
- Utility 4.37m X 3.37m
Level: Basement - 4th bedroom 3.21m X 3.57m
Level: Basement - Recreational room 5.14m X 7.39m
Level: Basement - 5th bedroom 3.65m X 3.57m
Level: Basement - 2nd bedroom 3.88m X 3.48m
Level: Main - Dining room 3.01m X 1.67m
Level: Main - Family room 3.71m X 5.23m
Level: Main - 3rd bedroom 3.84m X 3.56m
Level: Main - Kitchen 4.93m X 4.44m
Level: Main - Living room 4.22m X 7.21m
Level: Main - Primary bedroom 3.66m X 5.65m
Level: Upper
- Listing source url Https://www.realtor.ca/real-estate/28729728/16403-88-st-nw-edmonton-belle-rive
- Listing type identifier Idx

$-1,653
/ Month

