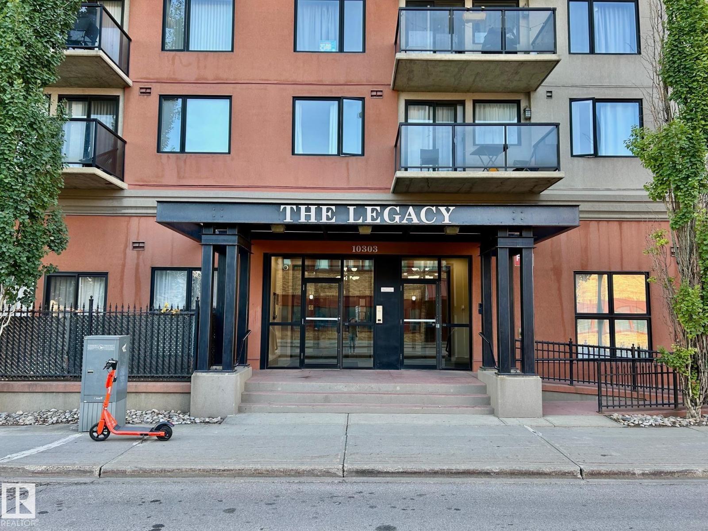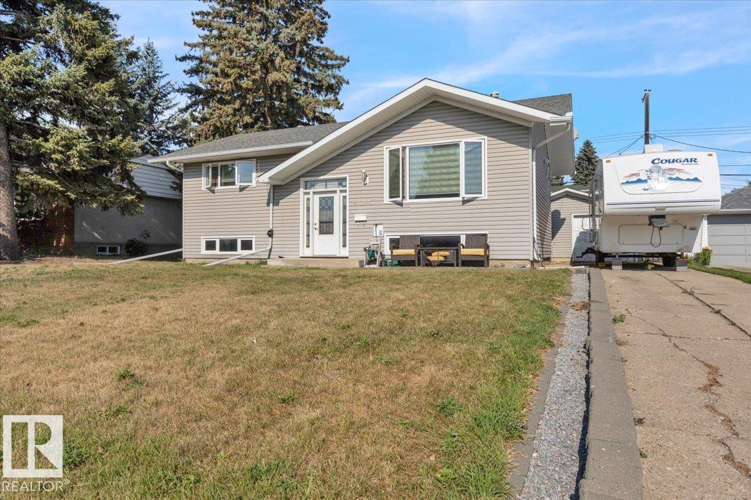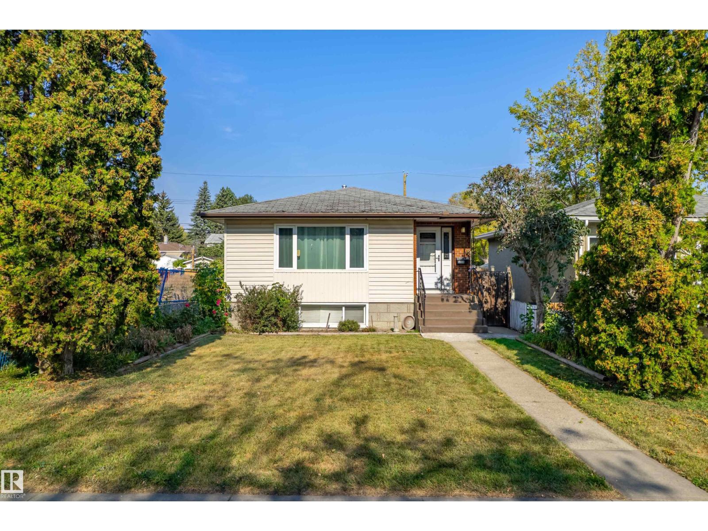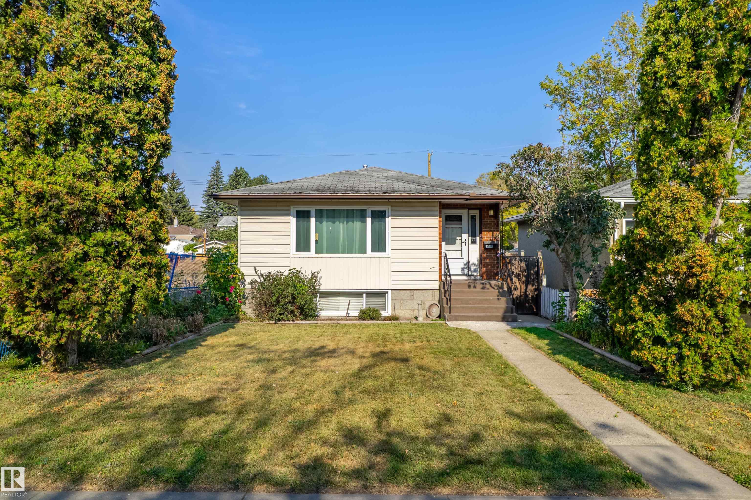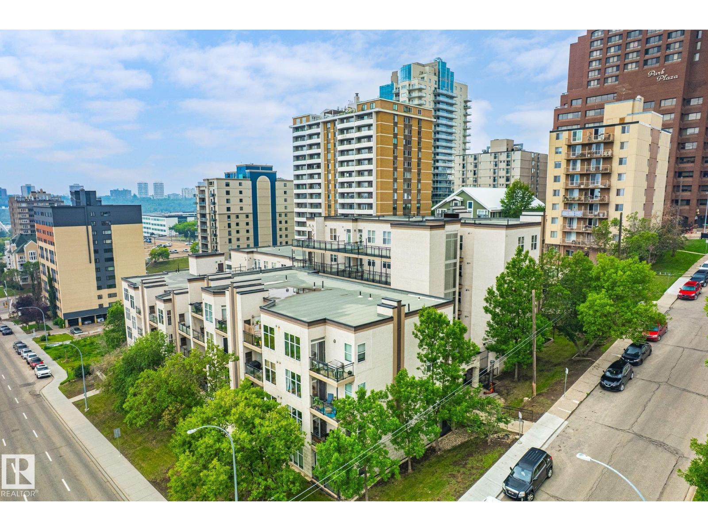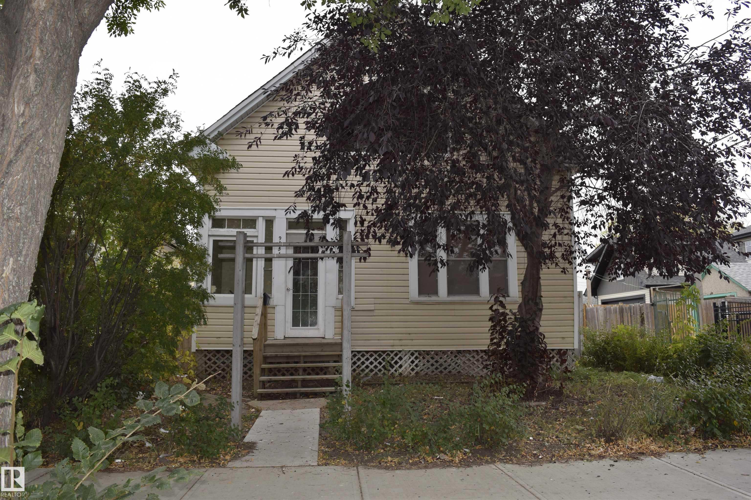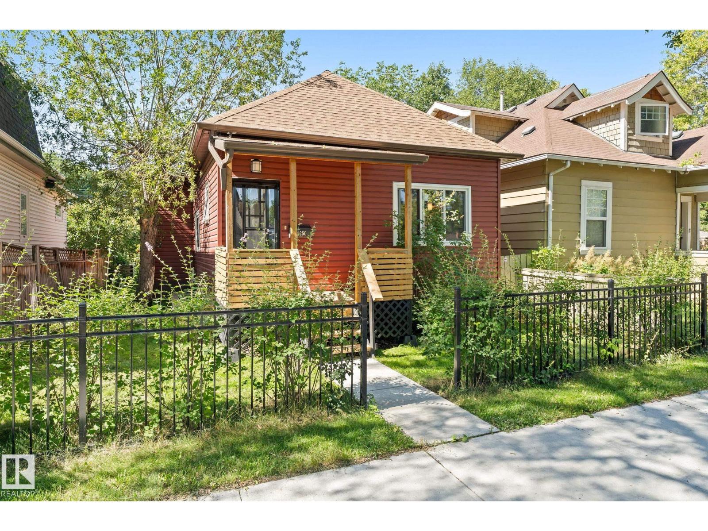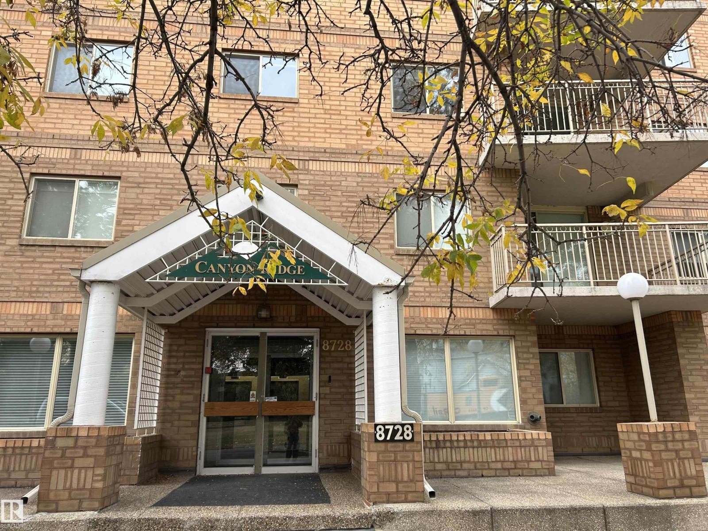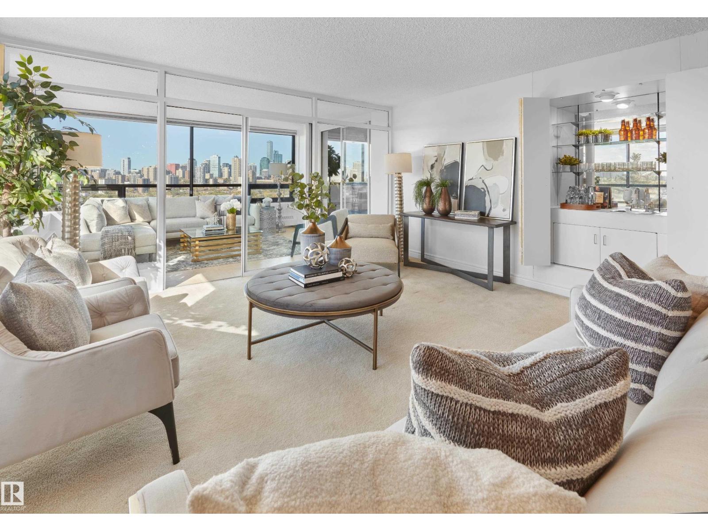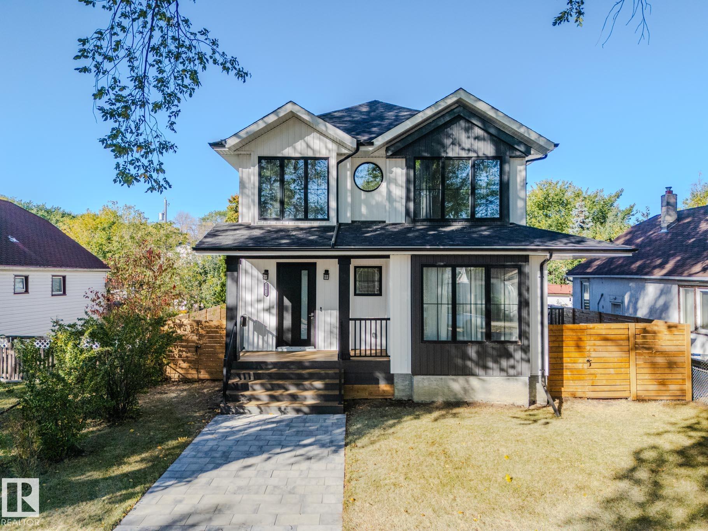- Houseful
- AB
- Edmonton
- Strathearn
- 8805 Strathearn Dr NW
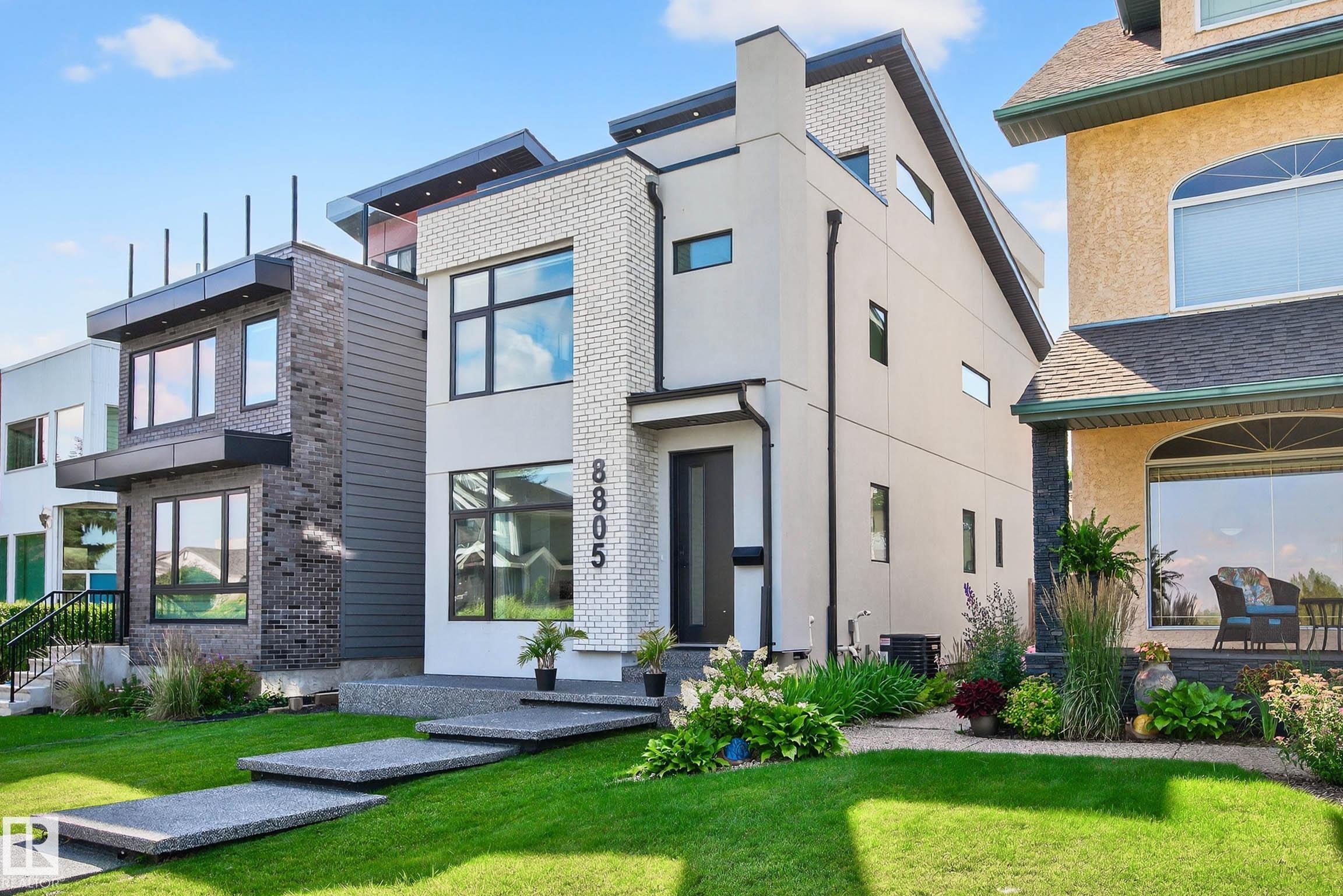
Highlights
Description
- Home value ($/Sqft)$532/Sqft
- Time on Houseful61 days
- Property typeResidential
- Style2 and half storey
- Neighbourhood
- Lot size2,724 Sqft
- Year built2019
- Mortgage payment
Stunning infill property with incredible city views! With over 2600 sq ft of developed living space, this home is perfect for anyone wanting the best of all worlds....outstanding location, striking city views and the quietness of a highly sought after neighborhood in the heart of the city. Main floor features a bright, open concept with great flow from the living room with electric fireplace to the beautifully appointed kitchen with large island, perfect for entertaining. Patio doors lead outside to your private yard with access to your double detached garage with epoxy flooring. Back inside and up to the second level is 3 bedrooms including a nice size primary with walk-in closet and 5 piece ensuite. Third level features another fantastic space for hosting with a rooftop patio overlooking the city, the views must be seen to be appreciated! The basement is also fully finished with 2 more bedrooms, a second living room and a 4 piece bath. Quick access to all amenities and immediate possession available.
Home overview
- Heat type Forced air-1, natural gas
- Foundation Concrete perimeter
- Roof Asphalt shingles
- Exterior features Back lane, fenced, flat site, landscaped, playground nearby, public transportation, river valley view, shopping nearby, view city, view downtown
- # parking spaces 4
- Has garage (y/n) Yes
- Parking desc Double garage detached
- # full baths 3
- # half baths 2
- # total bathrooms 4.0
- # of above grade bedrooms 5
- Flooring Carpet, hardwood, non-ceramic tile
- Appliances Air conditioning-central, dryer, garage control, garage opener, hood fan, oven-built-in, refrigerator, washer, window coverings, wine/beverage cooler, dishwasher-two
- Has fireplace (y/n) Yes
- Interior features Ensuite bathroom
- Community features Air conditioner, closet organizers, detectors smoke, no animal home, no smoking home, vinyl windows, wet bar, hrv system, rooftop deck/patio
- Area Edmonton
- Zoning description Zone 18
- Directions E016066
- Lot desc Rectangular
- Lot size (acres) 253.07
- Basement information Full, finished
- Building size 1971
- Mls® # E4450448
- Property sub type Single family residence
- Status Active
- Virtual tour
- Bedroom 3 10.1m X 9m
- Bedroom 2 10.3m X 8.9m
- Kitchen room 17.3m X 11.9m
- Other room 2 19m X 13.7m
- Bedroom 4 12.9m X 9.9m
- Master room 12m X 11.1m
- Other room 1 10.9m X 8.7m
- Living room 18m X 12.7m
Level: Main - Dining room 14.2m X 12.5m
Level: Main - Family room 23.7m X 14.2m
Level: Upper
- Listing type identifier Idx

$-2,797
/ Month


