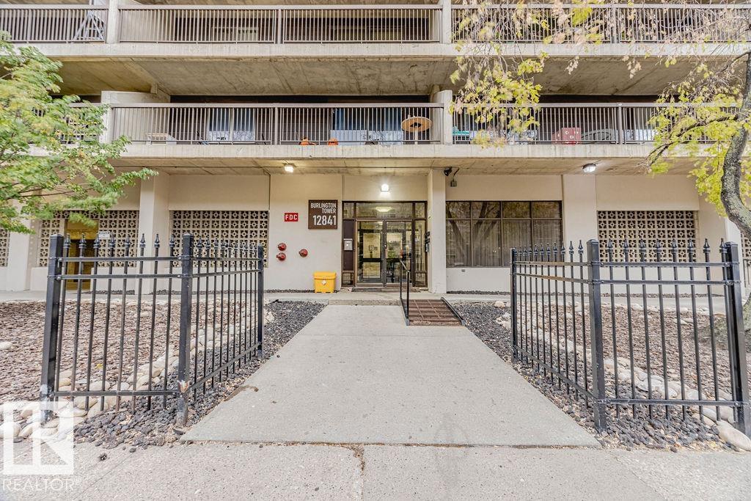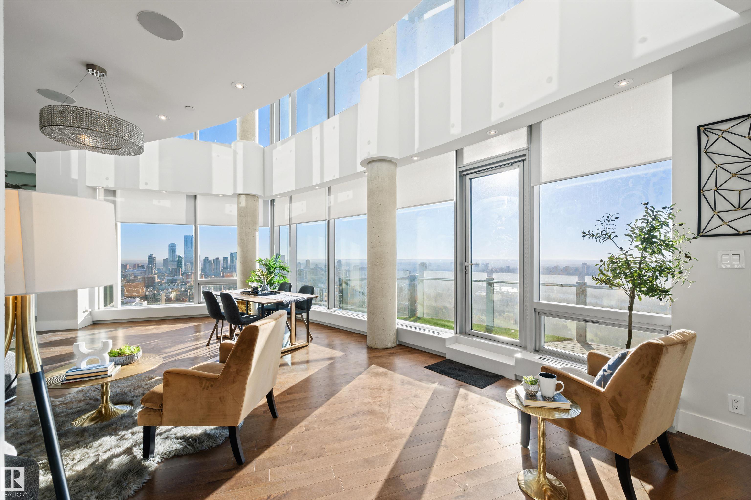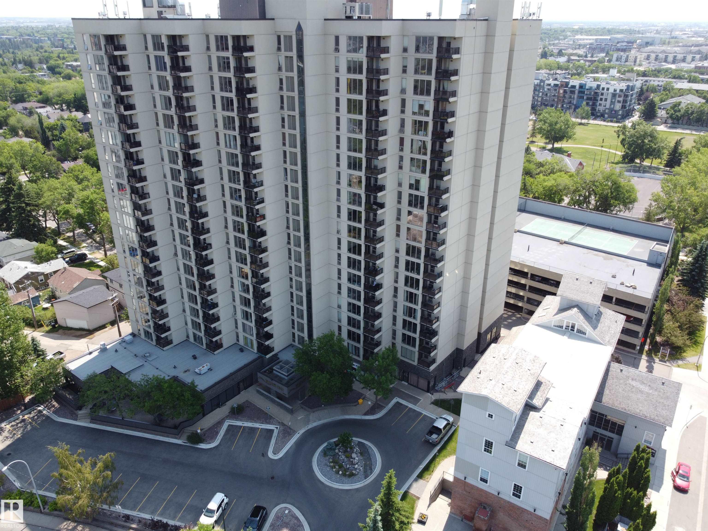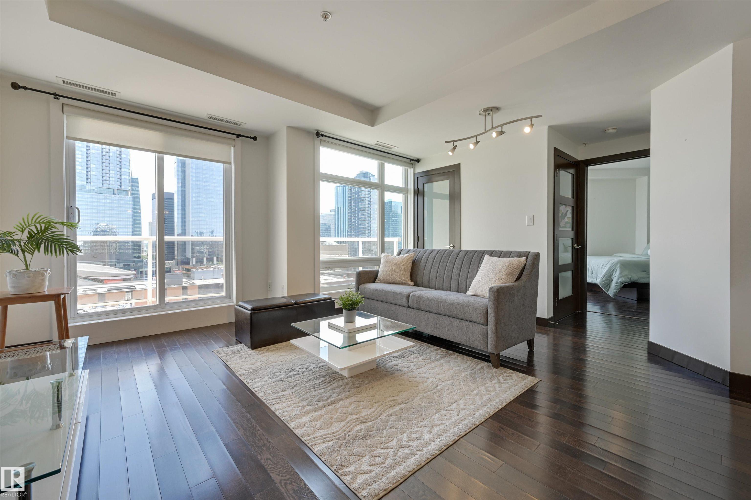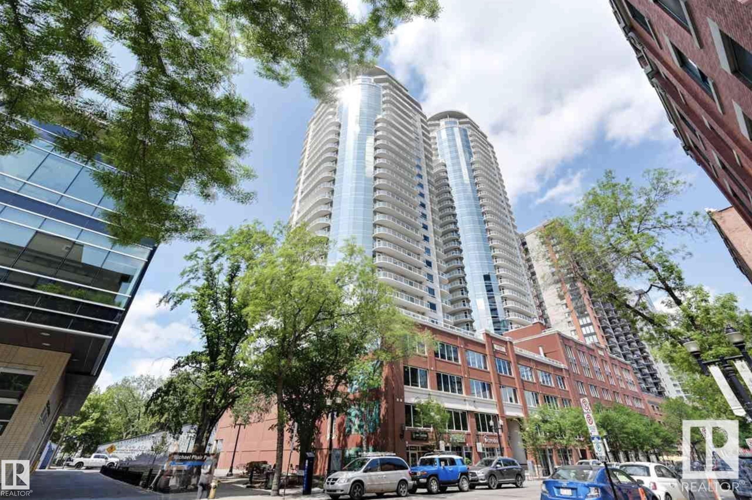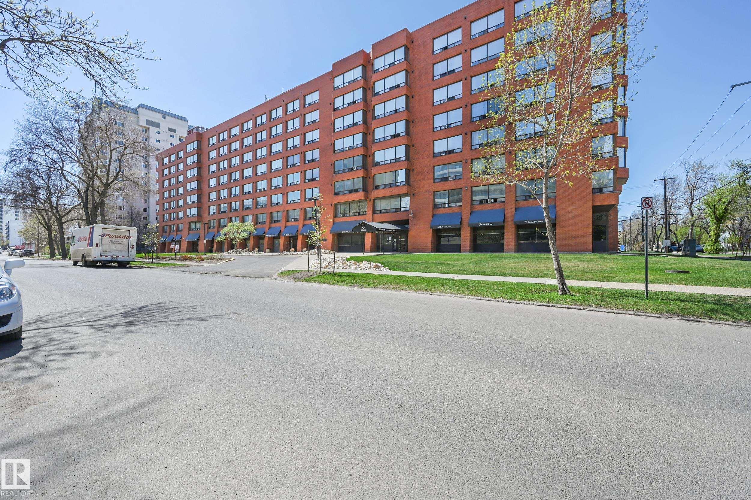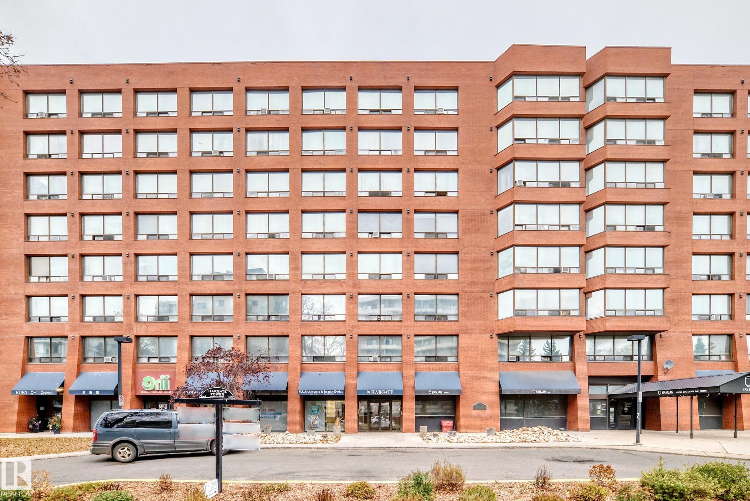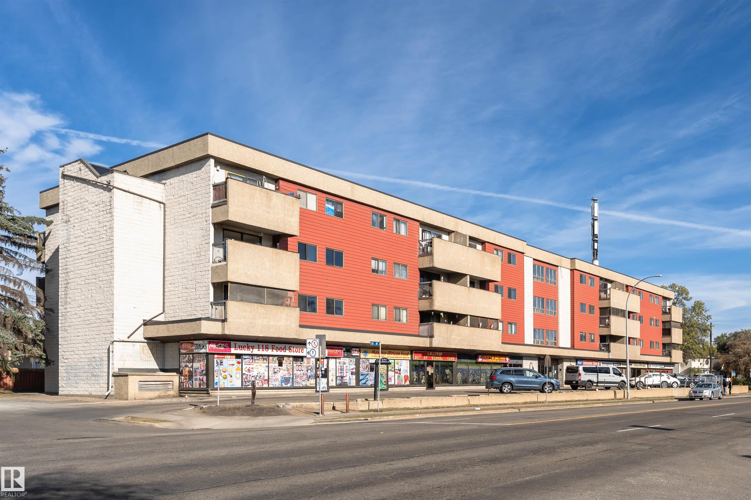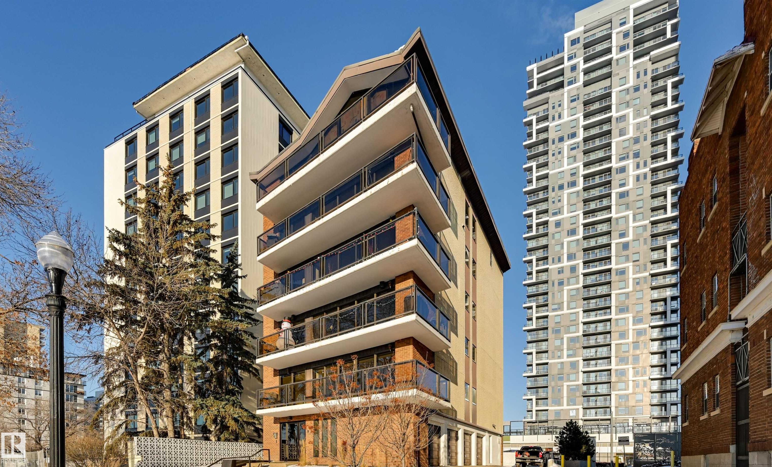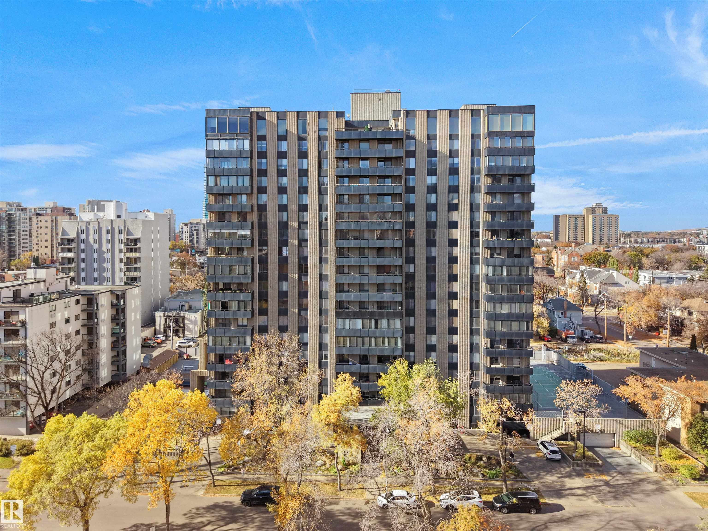- Houseful
- AB
- Edmonton
- Boyle Street
- 8811 106a Avenue Northwest #304
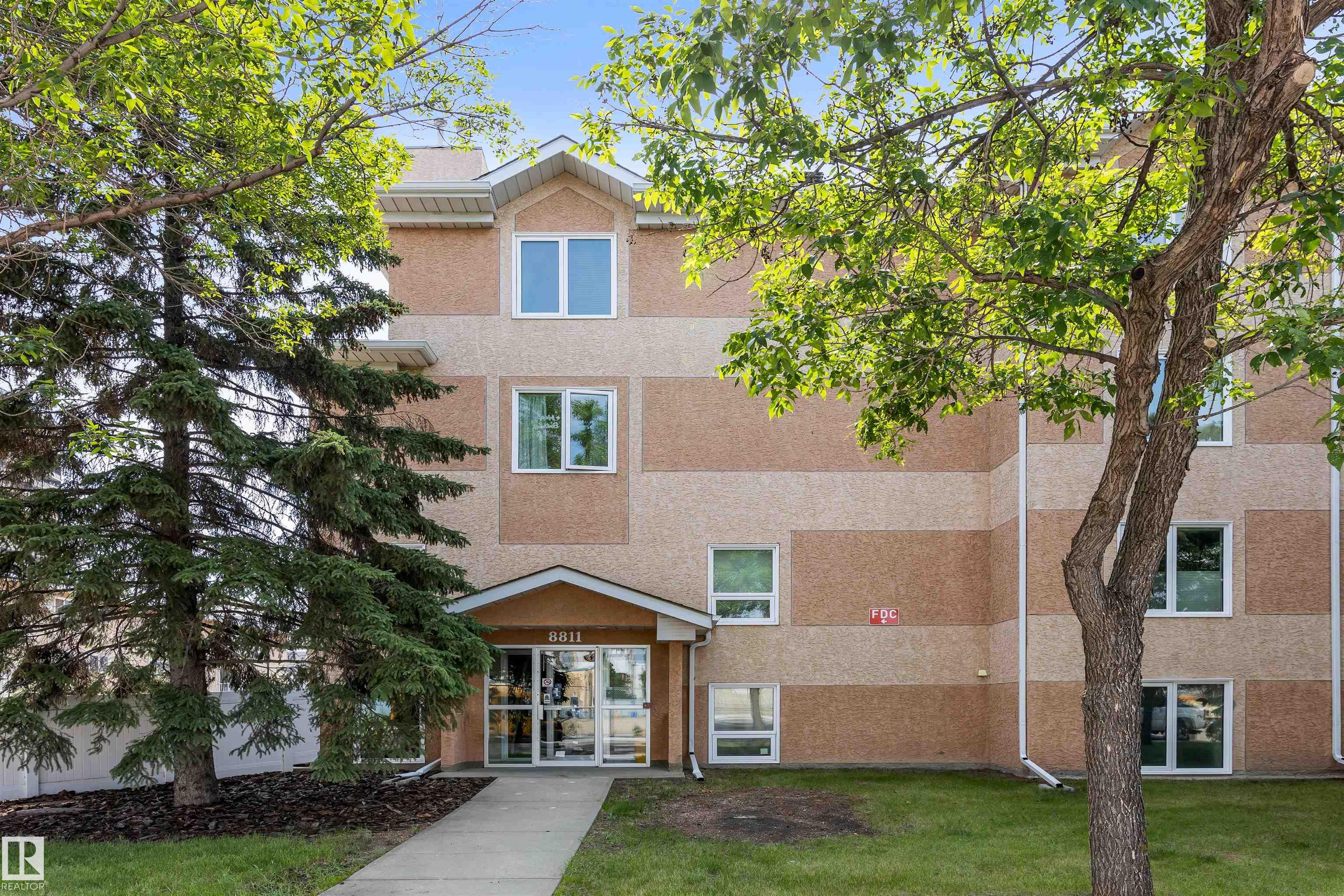
8811 106a Avenue Northwest #304
8811 106a Avenue Northwest #304
Highlights
Description
- Home value ($/Sqft)$148/Sqft
- Time on Houseful45 days
- Property typeResidential
- StyleSingle level apartment
- Neighbourhood
- Median school Score
- Year built1992
- Mortgage payment
Welcome to this move-in ready TOP FLR, 1150sqft 2 BEDROOM, 2 BATHROOM condo w/ HEATED UNDERGROUND parking! The huge, SOUTH facing balcony fills the unit w/ natural light & offers the perfect spot to relax & soak up the sun while overlooking the park-like courtyard. Inside, the spacious living rm w/ GAS FP leads to your open kitchen, boasting plenty of counter & cabinet space! Retreat to the large primary w/ DBL walk thru closet & 4 pce ensuite. A 2nd bedrm & full bathrm welcomes guests or roommates. And the massive INSUITE laundry features loads of storage or even space for a small office! Updates: all fresh paint, fridge (2024), windows (2022), newer roof & window coverings, carpets cleaned. Complex also offers gym, sauna and is wheelchair friendly. Perfectly located near the River Valley, Ice District, LRT & bus routes for easy access to NAIT, MacEwan, UofA & Downtown amenities. 10+
Home overview
- Heat type Forced air-1, natural gas
- # total stories 3
- Foundation Concrete perimeter
- Roof Asphalt shingles
- Exterior features Backs onto park/trees, golf nearby, landscaped, playground nearby, public transportation, schools, shopping nearby
- Parking desc Heated, underground
- # full baths 2
- # total bathrooms 2.0
- # of above grade bedrooms 2
- Flooring Carpet, ceramic tile
- Appliances Dishwasher-built-in, dryer, fan-ceiling, garburator, microwave hood fan, refrigerator, stove-electric, washer, window coverings
- Interior features Ensuite bathroom
- Community features Exercise room, patio, sauna; swirlpool; steam
- Area Edmonton
- Zoning description Zone 13
- Exposure Sw
- Lot desc Other
- Basement information None, no basement
- Building size 1151
- Mls® # E4456465
- Property sub type Apartment
- Status Active
- Virtual tour
- Kitchen room 8.1m X 10.4m
- Master room 11.6m X 20.1m
- Bedroom 2 9.5m X 16.4m
- Other room 1 8.8m X 10.4m
- Living room 17.2m X 20.3m
Level: Main - Dining room 9.8m X 10.7m
Level: Main
- Listing type identifier Idx

$165
/ Month

