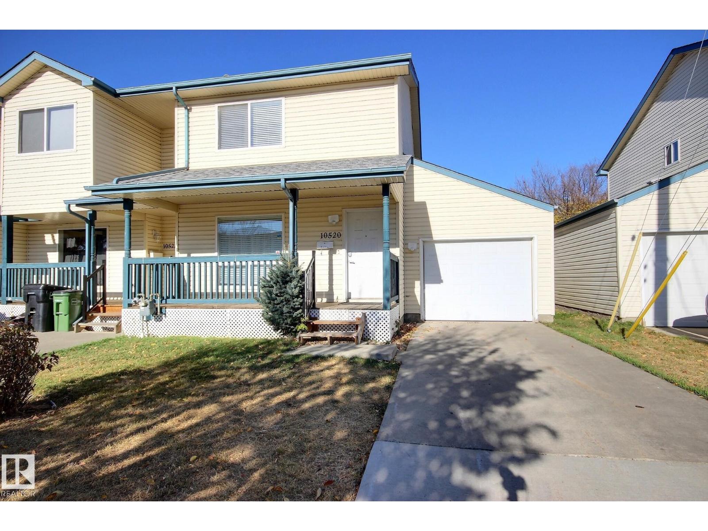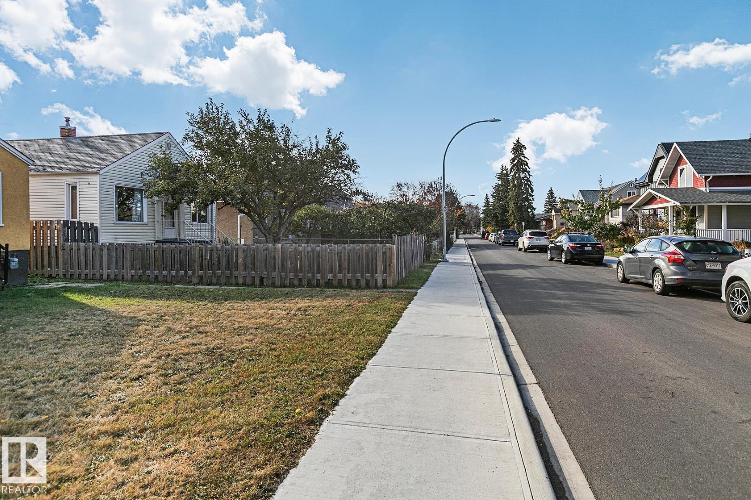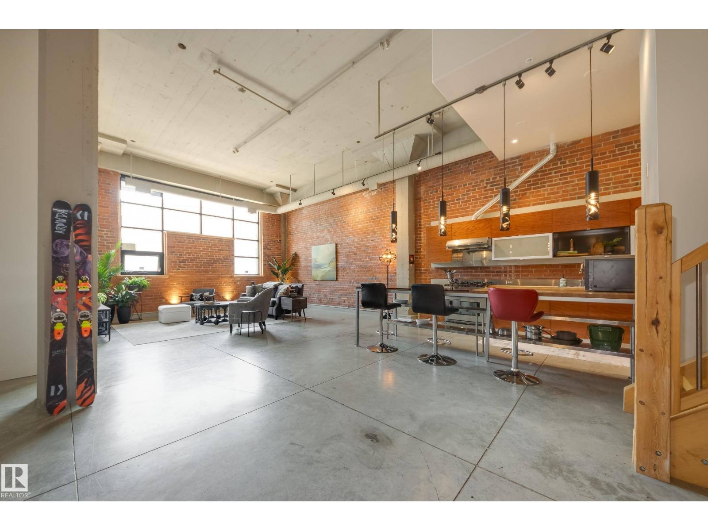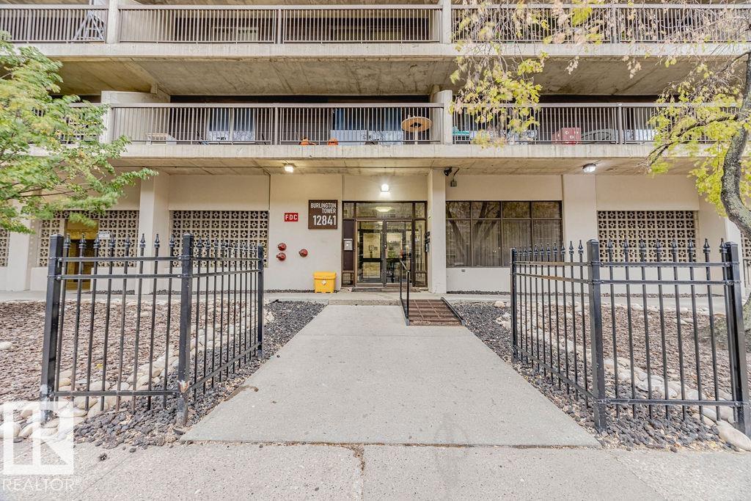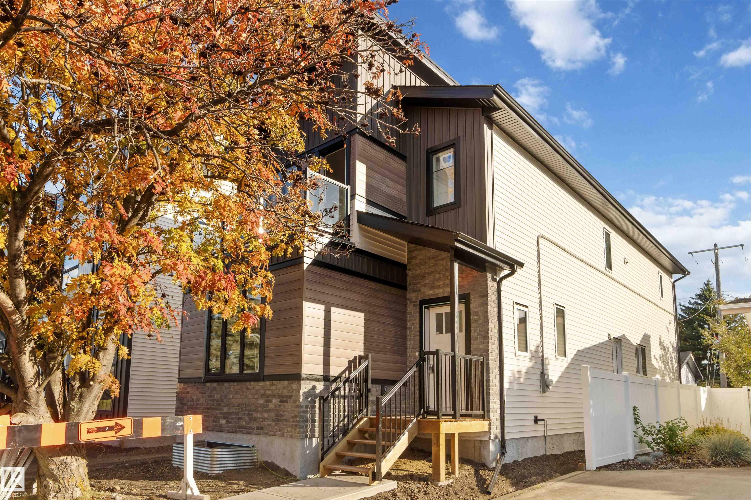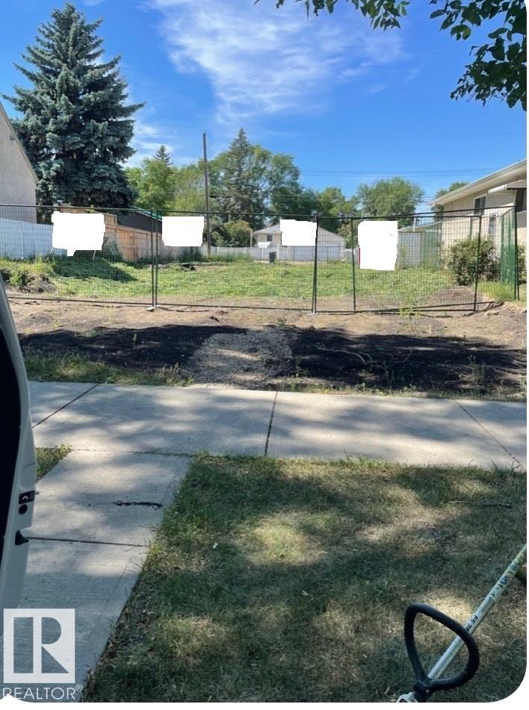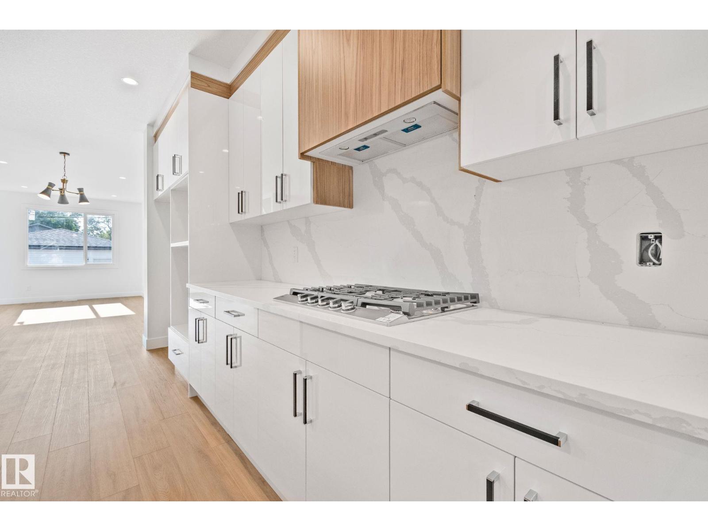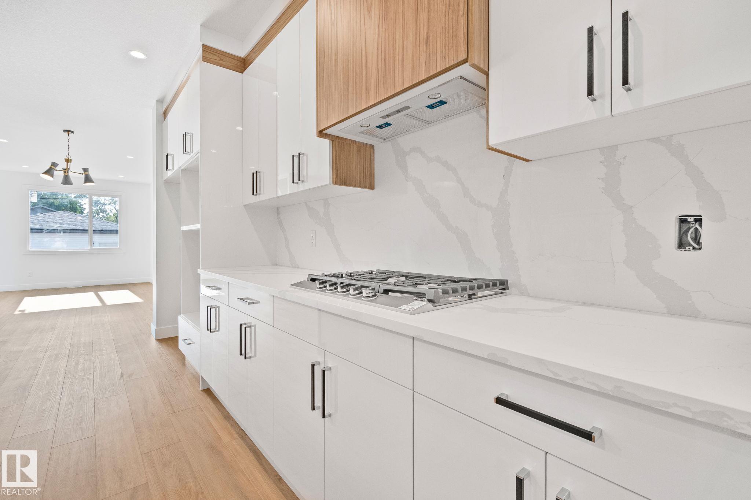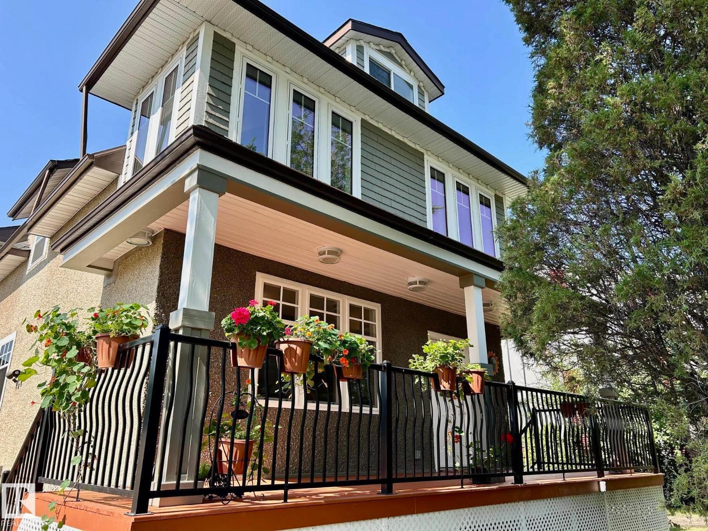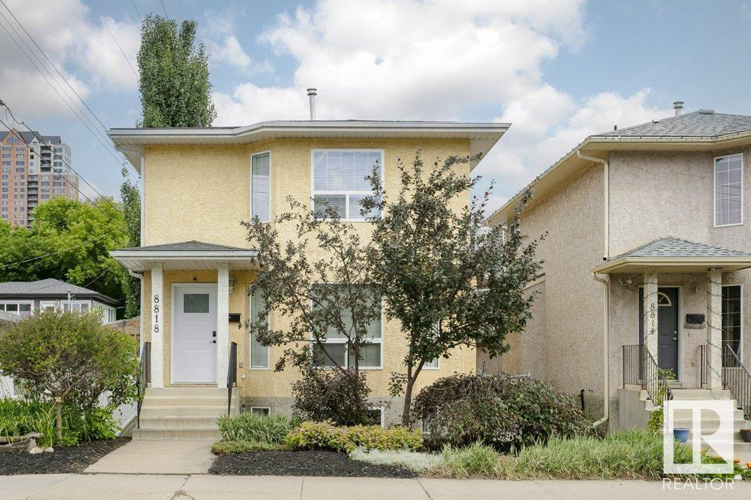
Highlights
Description
- Home value ($/Sqft)$342/Sqft
- Time on Houseful109 days
- Property typeSingle family
- Neighbourhood
- Median school Score
- Lot size2,583 Sqft
- Year built2001
- Mortgage payment
Prime location in the vibrant heart of Riverdale – where your neighbours become family. The main floor boasts a spacious, light-filled living area with gleaming hardwood, featuring a cozy gas fireplace, and tons of room for all your guests and house plants. The timeless kitchen with maple cabinetry, eat up bar, and SS appliances mean this home is truly turnkey. A generous dining room with access to your private back deck is ideal for entertaining. Three well-appointed bedrooms await, with the large primary suite offering ample closet space & a convenient two-piece ensuite. The professionally finished basement includes an expansive recreation room & a versatile den, ideal for work or relaxation. Step outside to a charming deck, a fenced yard, an oversized single garage, and a convenient parking pad. Nestled near top-rated schools, a short walk to the scenic river valley, “Accidental Beach”, & public transit. This exceptional family home invites you to experience one of Edmonton’s finest communities. (id:63267)
Home overview
- Heat type Forced air
- # total stories 2
- Fencing Fence
- # parking spaces 3
- Has garage (y/n) Yes
- # full baths 1
- # half baths 2
- # total bathrooms 3.0
- # of above grade bedrooms 3
- Subdivision Riverdale
- Directions 2167643
- Lot dimensions 240
- Lot size (acres) 0.059303187
- Building size 1460
- Listing # E4445779
- Property sub type Single family residence
- Status Active
- Family room 5.25m X 5.4m
Level: Basement - Recreational room 3.92m X 4.01m
Level: Basement - Utility 2.88m X 3.98m
Level: Basement - Storage 0.95m X 1.52m
Level: Basement - Living room 5.84m X 5.47m
Level: Main - Kitchen 2.93m X 4.13m
Level: Main - Dining room 3.48m X 4.72m
Level: Main - 3rd bedroom 2.93m X 3.4m
Level: Upper - 2nd bedroom 3.47m X 3.39m
Level: Upper - Primary bedroom 5.25m X 3.12m
Level: Upper
- Listing source url Https://www.realtor.ca/real-estate/28557602/8818-rowland-rd-nw-edmonton-riverdale
- Listing type identifier Idx

$-1,331
/ Month

