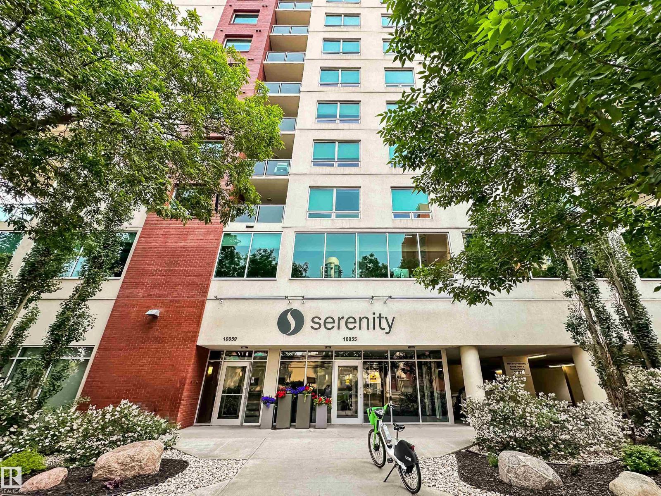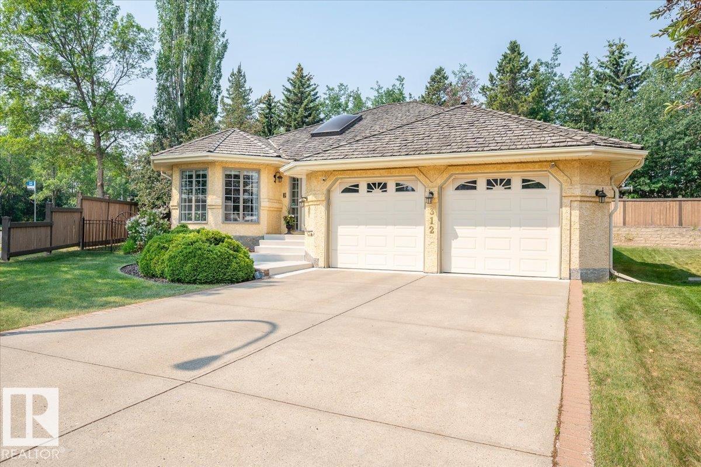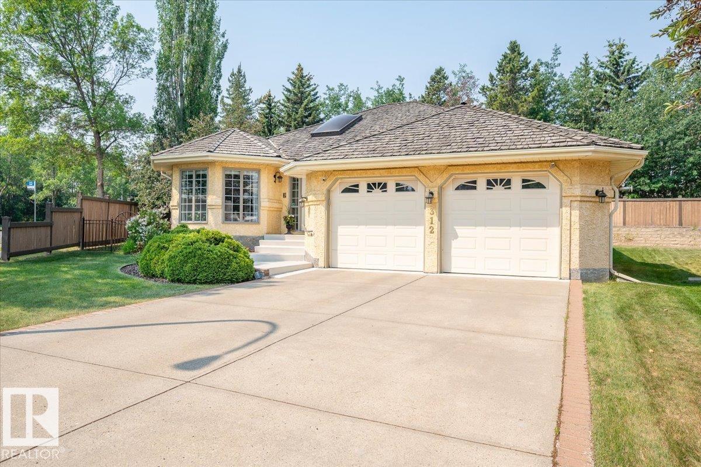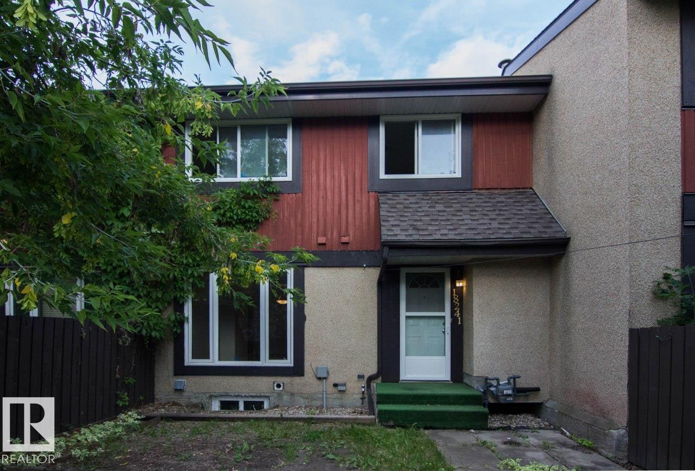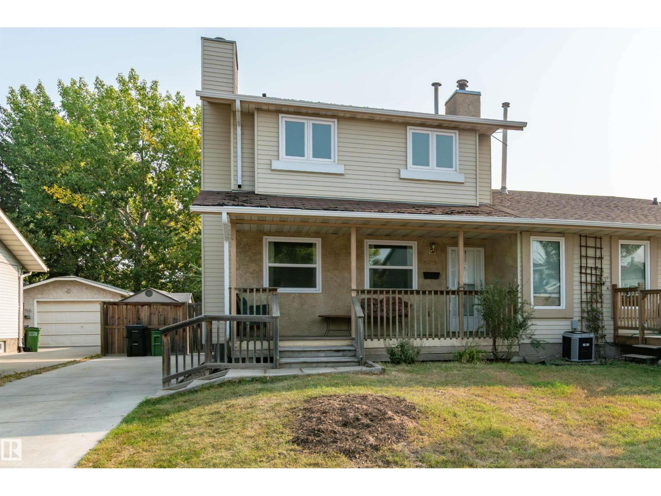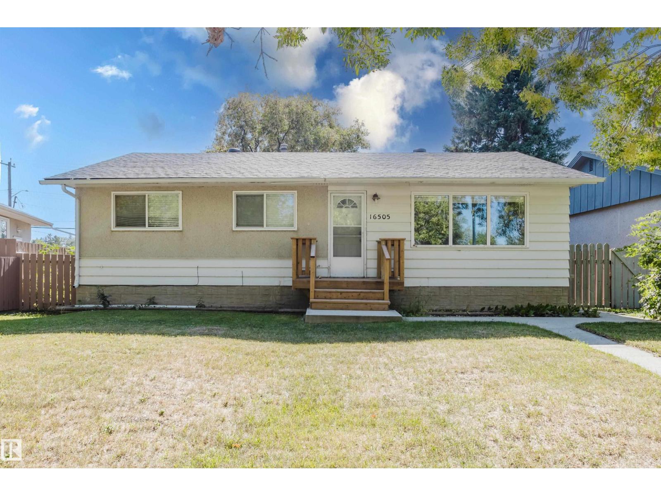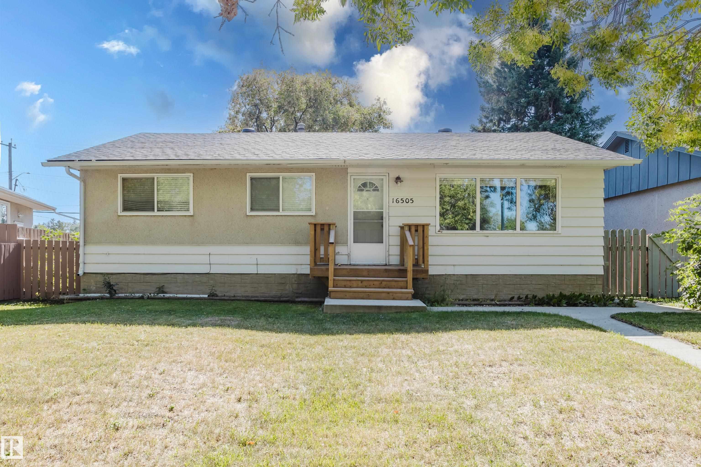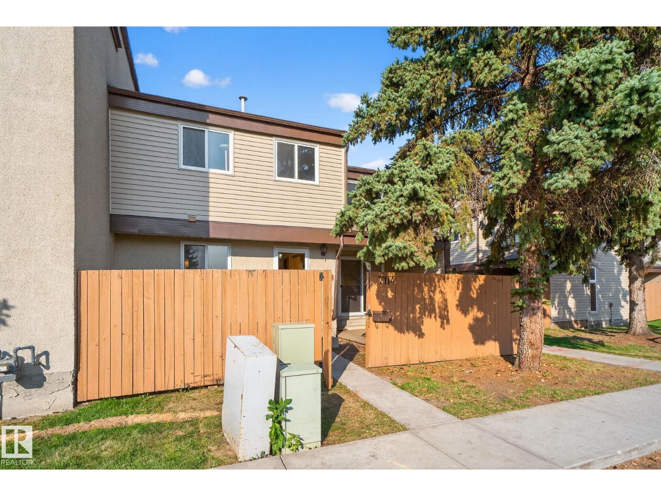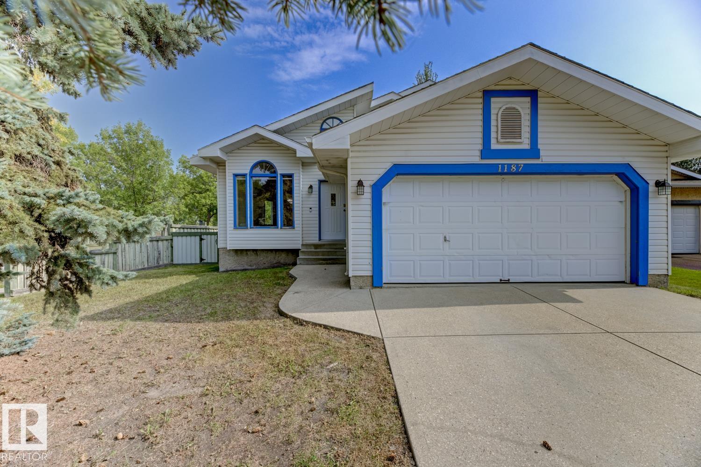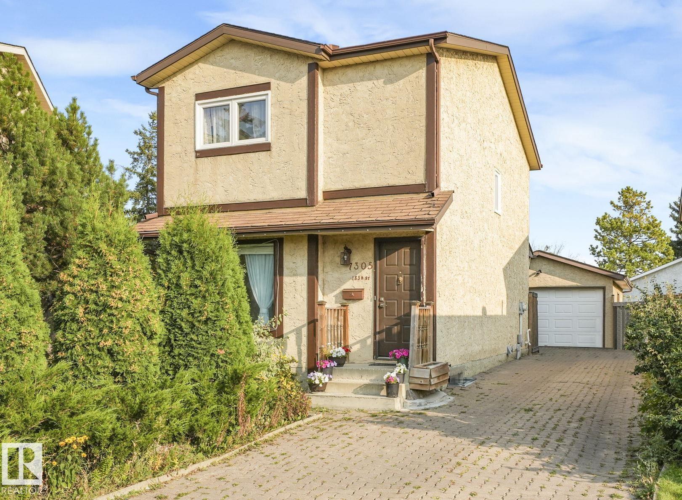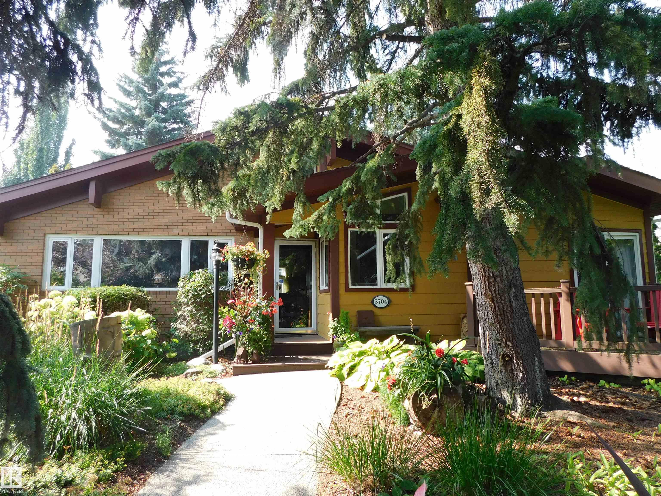- Houseful
- AB
- Edmonton
- Meadowlark Park
- 89 Av Nw Unit 15711 Ave
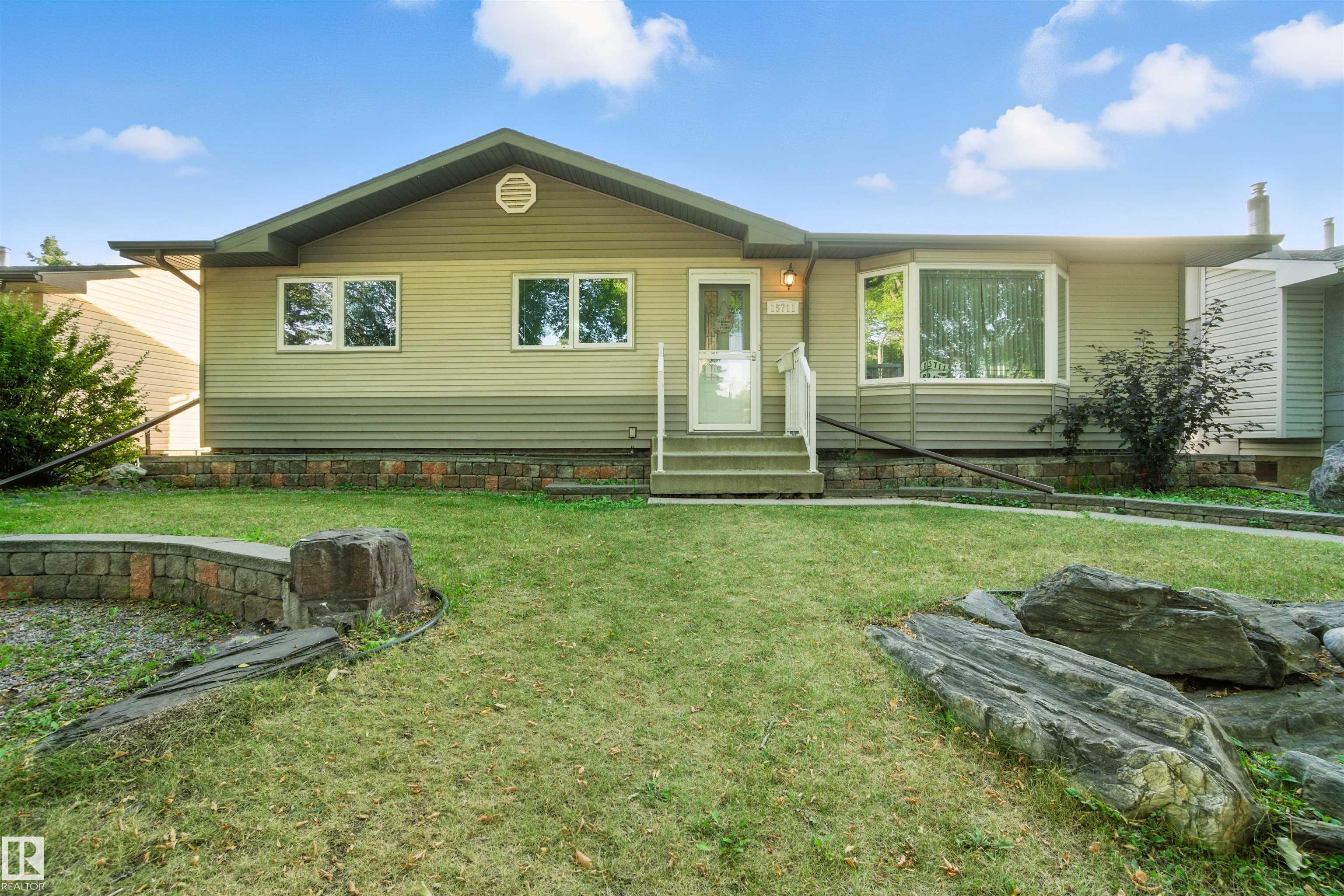
89 Av Nw Unit 15711 Ave
89 Av Nw Unit 15711 Ave
Highlights
Description
- Home value ($/Sqft)$372/Sqft
- Time on Housefulnew 23 hours
- Property typeResidential
- StyleBungalow
- Neighbourhood
- Median school Score
- Lot size5,831 Sqft
- Year built1961
- Mortgage payment
Opportunity check: West Meadowlark Park bungalow that’s built for both living and investing. Upstairs you’ve got 3 bright bedrooms, fresh flooring, updated kitchen, modern paint, and classic hardwood hiding under the carpet. Downstairs, the partly finished basement is rocking its own kitchen, bedroom, bath + rec space — hello rental suite vibes. Live comfortably up top while your tenant downstairs chips away at the mortgage. The heavy lifting Already done. Shingles, vinyl windows, exterior doors, siding, furnace + landscaping all upgraded. Double garage with overhead door, fenced yard, and plenty of space for family BBQs or future garden goals. And the location? 10/10. Walk to Meadowlark Mall, schools, parks, and the future LRT station — meaning this property isn’t just a home, it’s a long-term wealth play with built-in tenant demand. Perfect for first-time buyers who want affordability + cash flow, or investors stacking doors and chasing ROI.
Home overview
- Heat type Forced air-1, natural gas
- Foundation Concrete perimeter
- Roof Asphalt shingles
- Exterior features Back lane, paved lane
- Has garage (y/n) Yes
- Parking desc Double garage detached
- # full baths 2
- # total bathrooms 2.0
- # of above grade bedrooms 5
- Flooring Vinyl plank
- Appliances Dishwasher-built-in, dryer, fan-ceiling, garage opener, window coverings, refrigerators-two, stoves-two
- Interior features Ensuite bathroom
- Community features Carbon monoxide detectors
- Area Edmonton
- Zoning description Zone 22
- Elementary school Meadowlark school
- High school Jasper place school
- Middle school Hillcrest school
- Lot desc Rectangular
- Lot dimensions 53' x 110'
- Lot size (acres) 541.67
- Basement information Full, finished
- Building size 1184
- Mls® # E4457370
- Property sub type Single family residence
- Status Active
- Other room 1 10.3m X 9.5m
- Kitchen room 15.3m X 7.7m
- Other room 3 30.6m X 11.8m
- Bedroom 2 8.9m X 11.6m
- Master room 11.3m X 11.6m
- Other room 2 10.7m X 6.5m
- Bedroom 4 17.1m X 10.9m
- Bedroom 3 10.5m X 10.1m
- Living room 17.9m X 11.6m
Level: Main - Dining room 10.4m X 6.1m
Level: Main
- Listing type identifier Idx

$-1,173
/ Month

