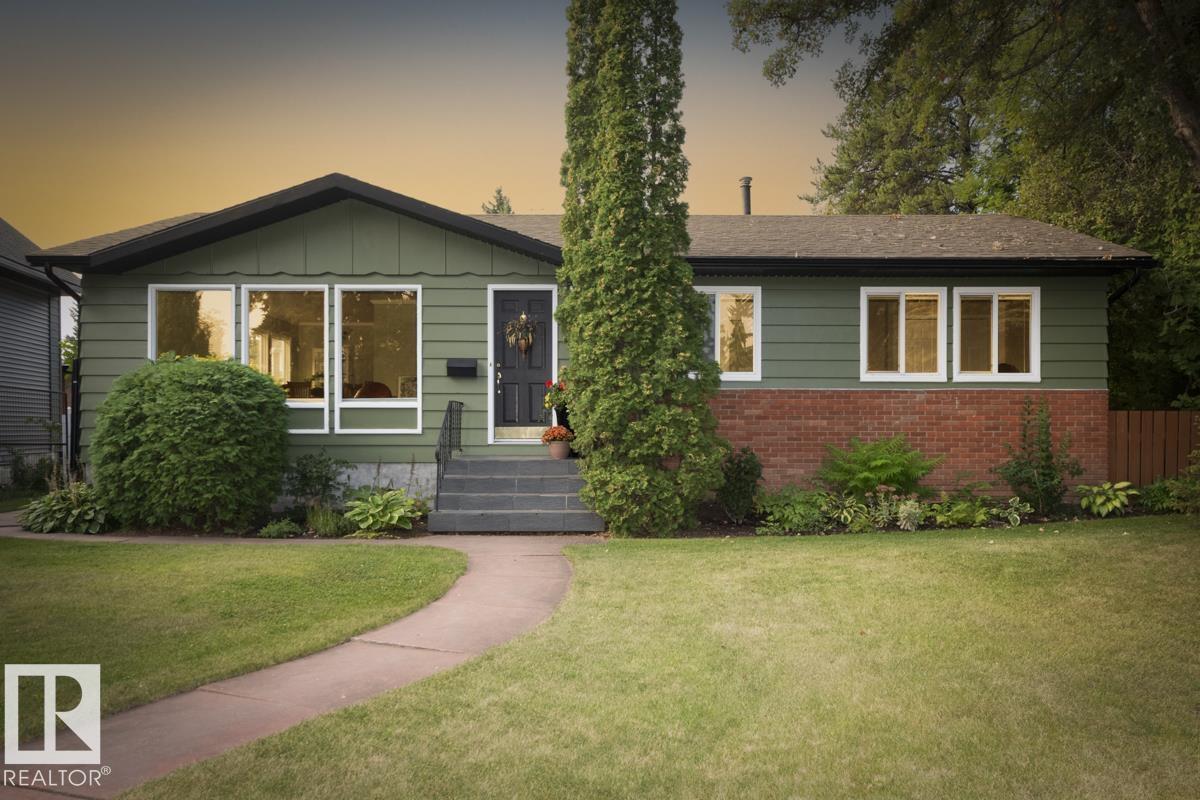This home is hot now!
There is over a 93% likelihood this home will go under contract in 15 days.

Situated on one of Parkview’s quietest, widest streets, this beautifully maintained bungalow offers over 2,000 sq. ft. of finished living space. The main floor features an open, light-filled layout with cherry hardwood floors, oversized windows, and a seamless flow between the living, dining, and kitchen areas. Three bedrooms and a full bathroom complete the main level. The fully finished basement adds nearly 1,000 sq. ft. of versatile space with a fourth bedroom, second full bathroom, and room for a media area, playroom, or home office. Outside, the 842 m² southwest-facing pie lot is a true retreat—featuring a slate stone patio wired for a hot tub, mature trees for privacy, and a custom-built treehouse with slide and secret hatches. Steps to the River Valley, top-rated schools, and the shops and restaurants along 142 Street, this home captures the best of Parkview living: space, light, and community. (id:63267)

