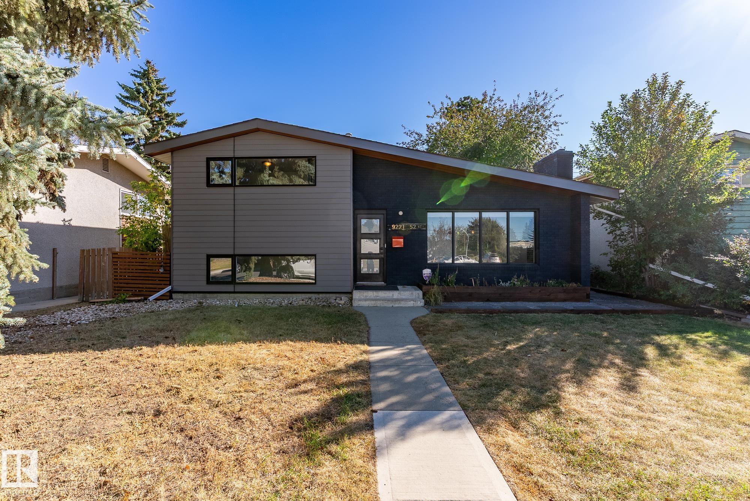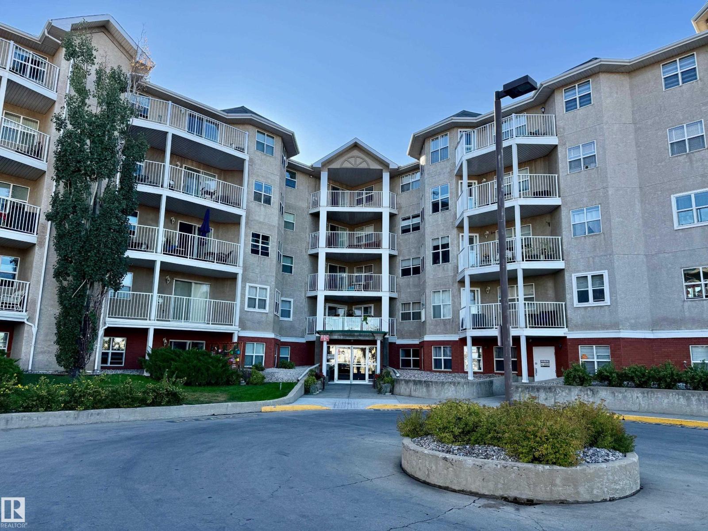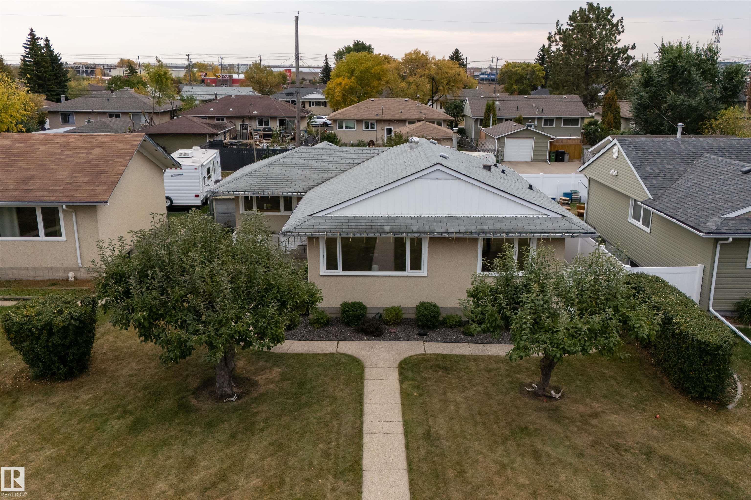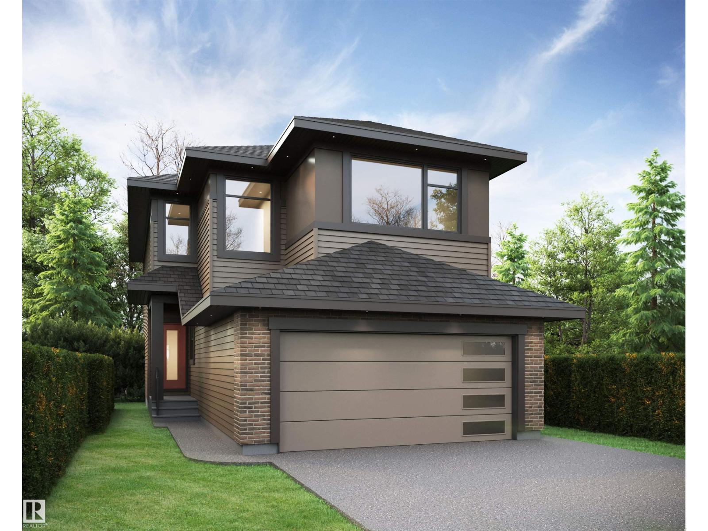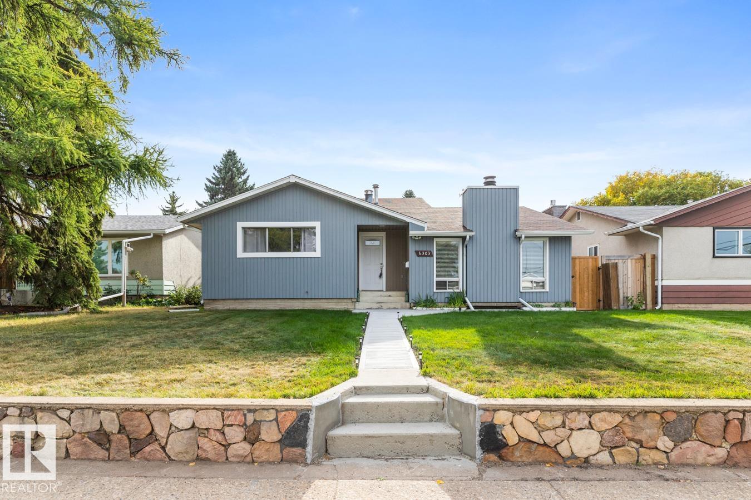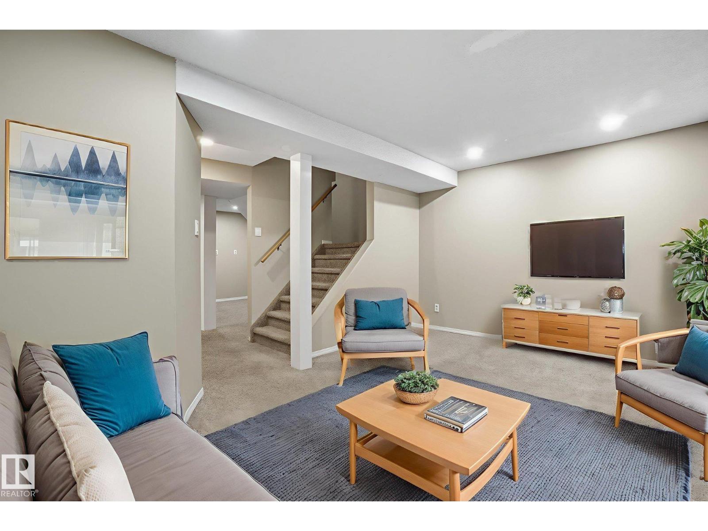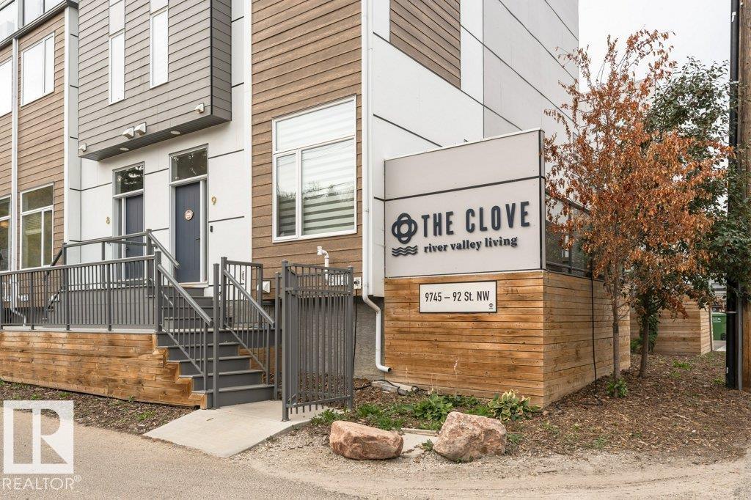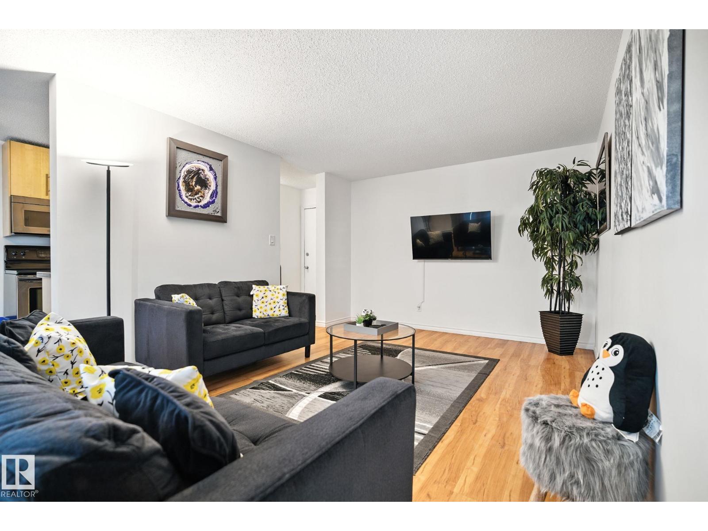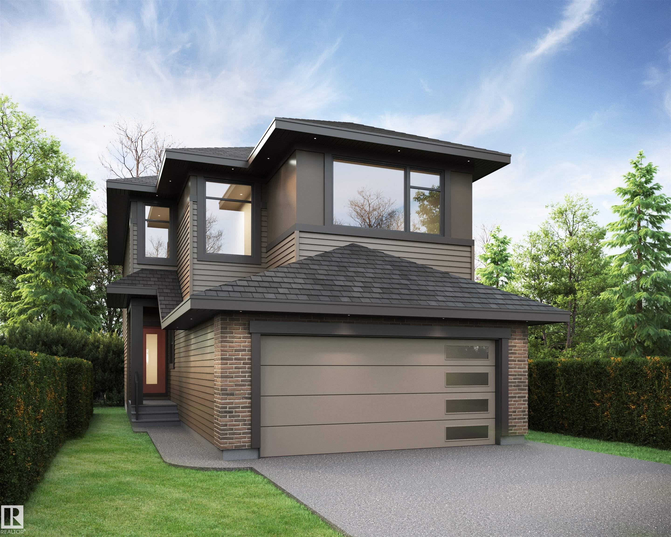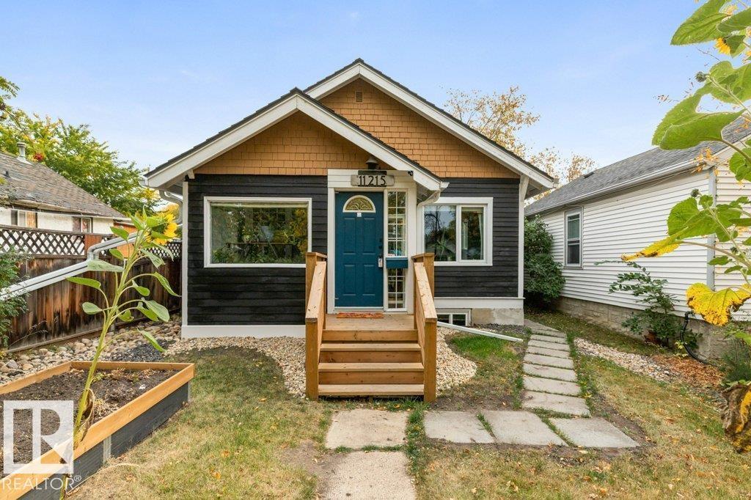- Houseful
- AB
- Edmonton
- Kenilworth
- 89 Av Nw Unit 6303
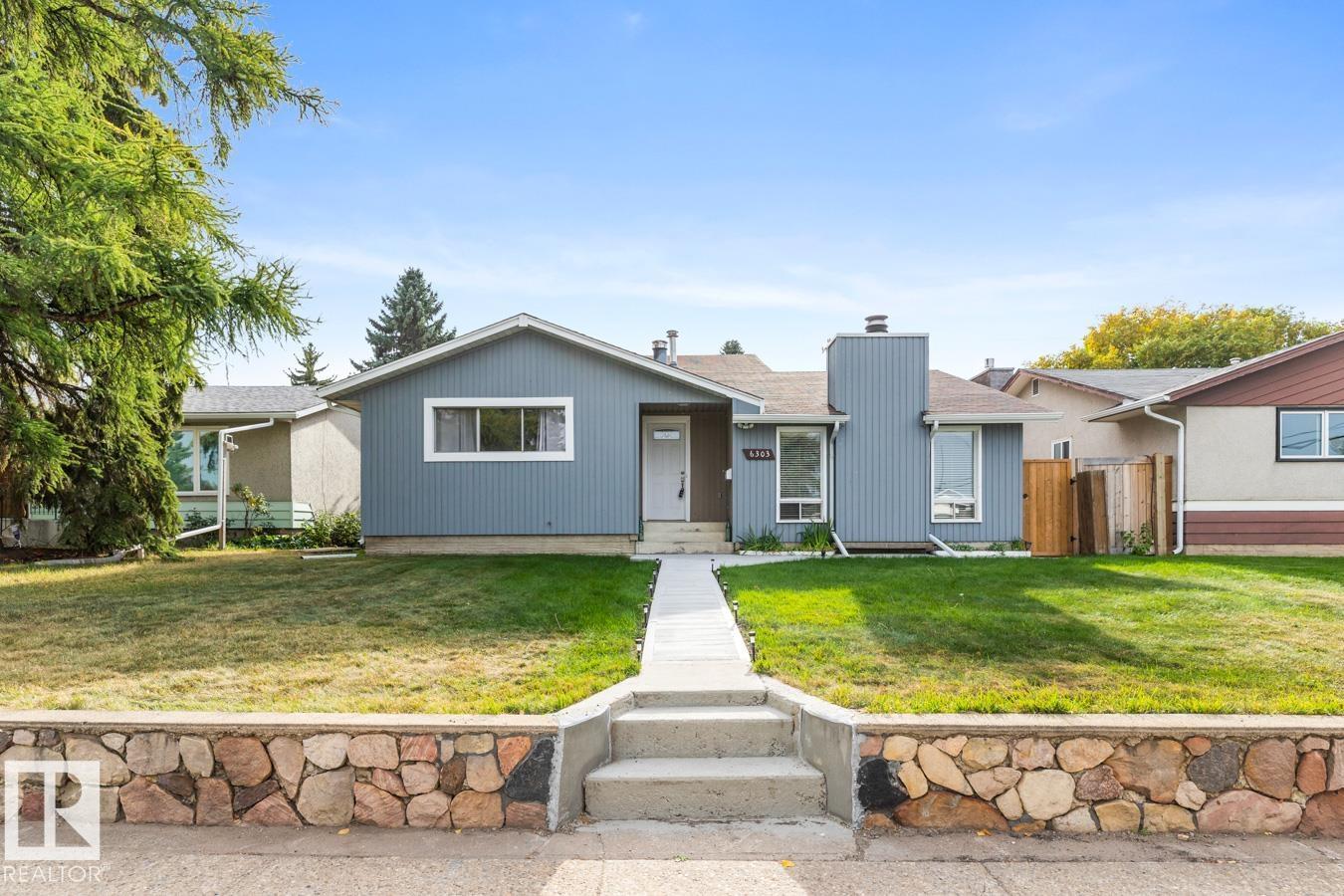
Highlights
Description
- Home value ($/Sqft)$273/Sqft
- Time on Housefulnew 53 minutes
- Property typeSingle family
- Neighbourhood
- Median school Score
- Lot size5,997 Sqft
- Year built1965
- Mortgage payment
Updated and move-in ready, this spacious 1 1/2 storey home in desirable Kenilworth offers exceptional flexibility with a newly finished basement and second kitchen. The main floor features 2 bedrooms and a full bathroom. On the upper level is a primary suite with private ensuite and second bedroom. Vaulted ceilings and a wood-burning fireplace create a warm, inviting atmosphere in the large living and dining room. A large family room provides the perfect space to relax or entertain. The fully finished basement includes a large rec room, two additional bedrooms, a full bathroom, laundry, and a second kitchen. Step outside to your own backyard oasis with a large deck, patio area, fire-pit, fruit tree, and ample fenced green space. The oversized double garage is heated and insulated, with bonus rear parking for multiple vehicles. Located near excellent schools, parks, and community amenities—this is the perfect place to call home. (id:63267)
Home overview
- Heat type Forced air
- # total stories 2
- Has garage (y/n) Yes
- # full baths 3
- # total bathrooms 3.0
- # of above grade bedrooms 6
- Subdivision Kenilworth
- Directions 1477419
- Lot dimensions 557.17
- Lot size (acres) 0.13767482
- Building size 2044
- Listing # E4460281
- Property sub type Single family residence
- Status Active
- Utility 2.69m X 3.69m
Level: Basement - 5th bedroom 3.65m X 3.56m
Level: Basement - 6th bedroom 2.93m X 3.61m
Level: Basement - Laundry 2.38m X 1.45m
Level: Basement - 2nd kitchen 3.28m X 3.14m
Level: Basement - Living room 5.8m X 3.64m
Level: Main - Dining room 2.73m X 2.97m
Level: Main - Family room 7.72m X 3.64m
Level: Main - 3rd bedroom 4.02m X 3.27m
Level: Main - 4th bedroom 2.78m X 3.1m
Level: Main - Den 4.69m X 1.47m
Level: Main - Kitchen 5.21m X 4.04m
Level: Main - Primary bedroom 4.76m X 3.63m
Level: Upper - 2nd bedroom 2.85m X 2.55m
Level: Upper
- Listing source url Https://www.realtor.ca/real-estate/28937094/6303-89-av-nw-edmonton-kenilworth
- Listing type identifier Idx

$-1,490
/ Month

