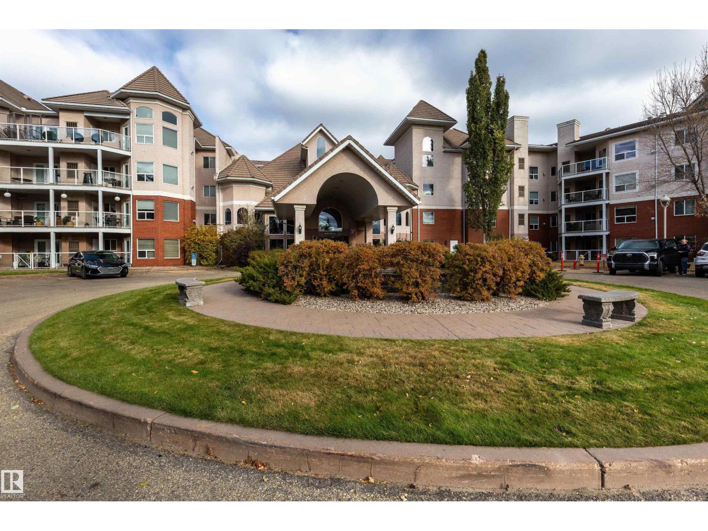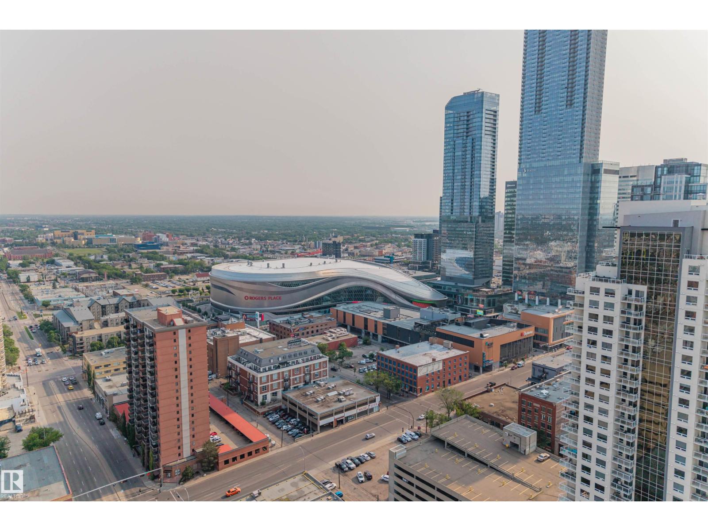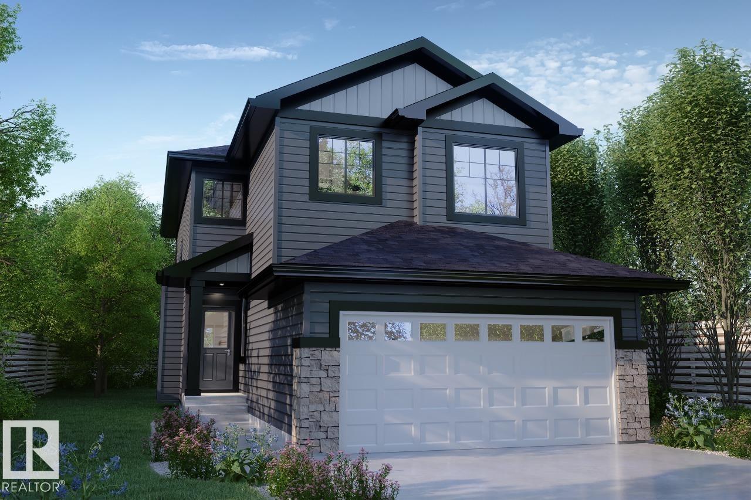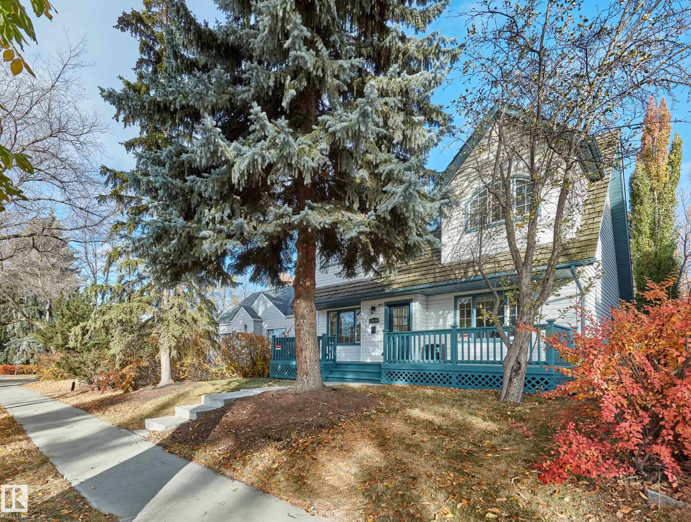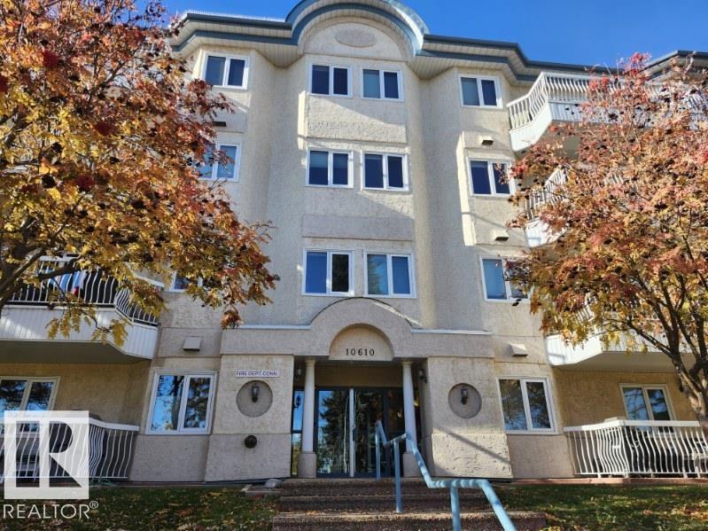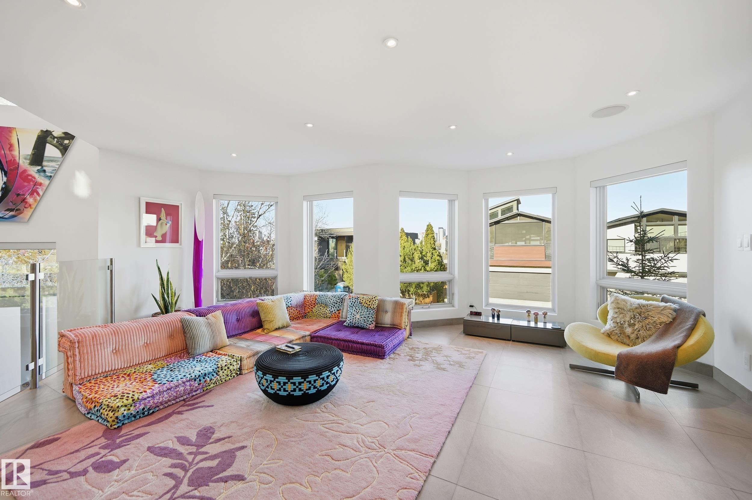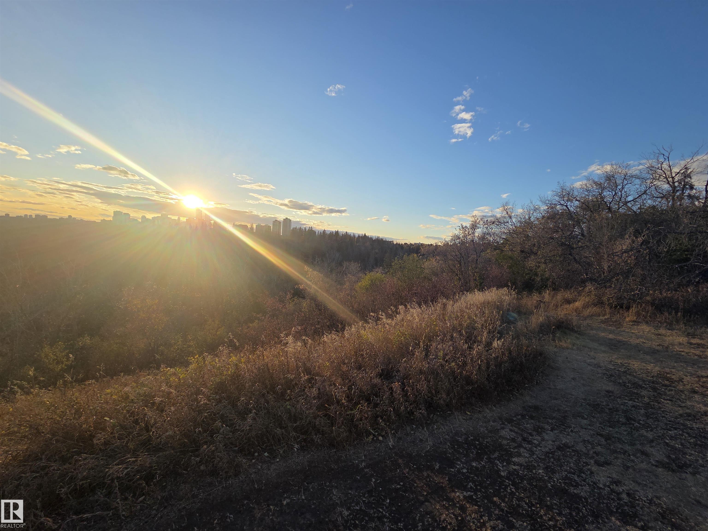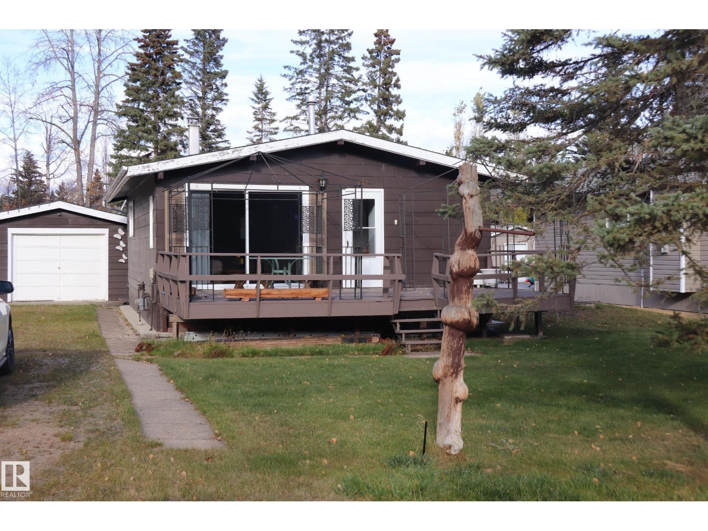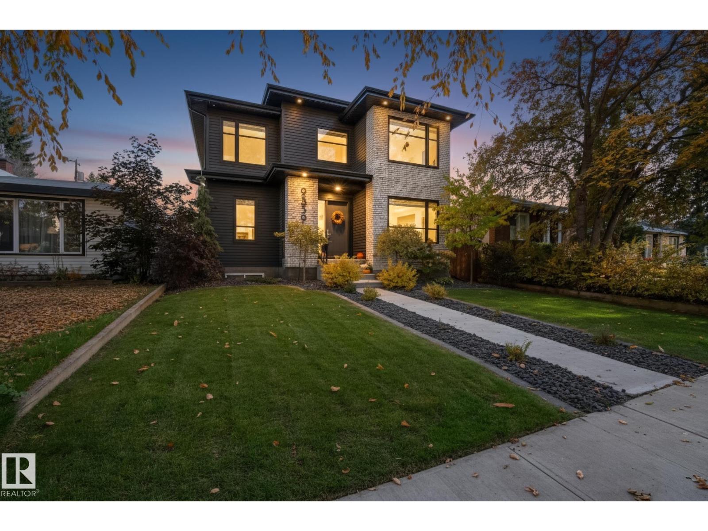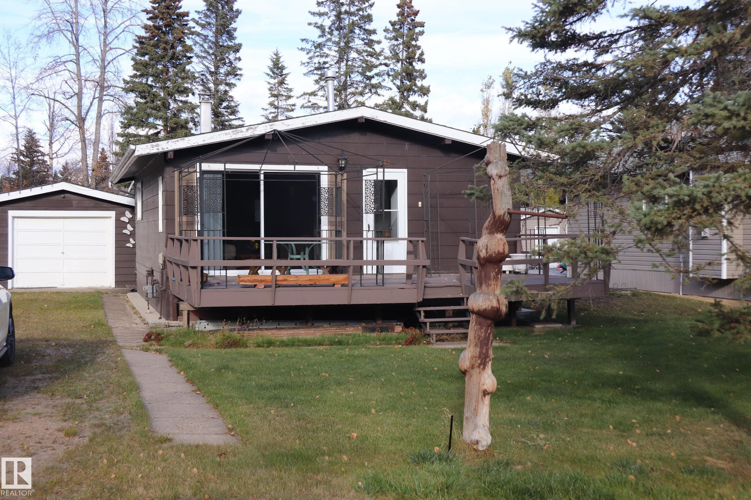- Houseful
- AB
- Edmonton
- Bonnie Doon
- 89 Av Nw Unit 8712 Ave
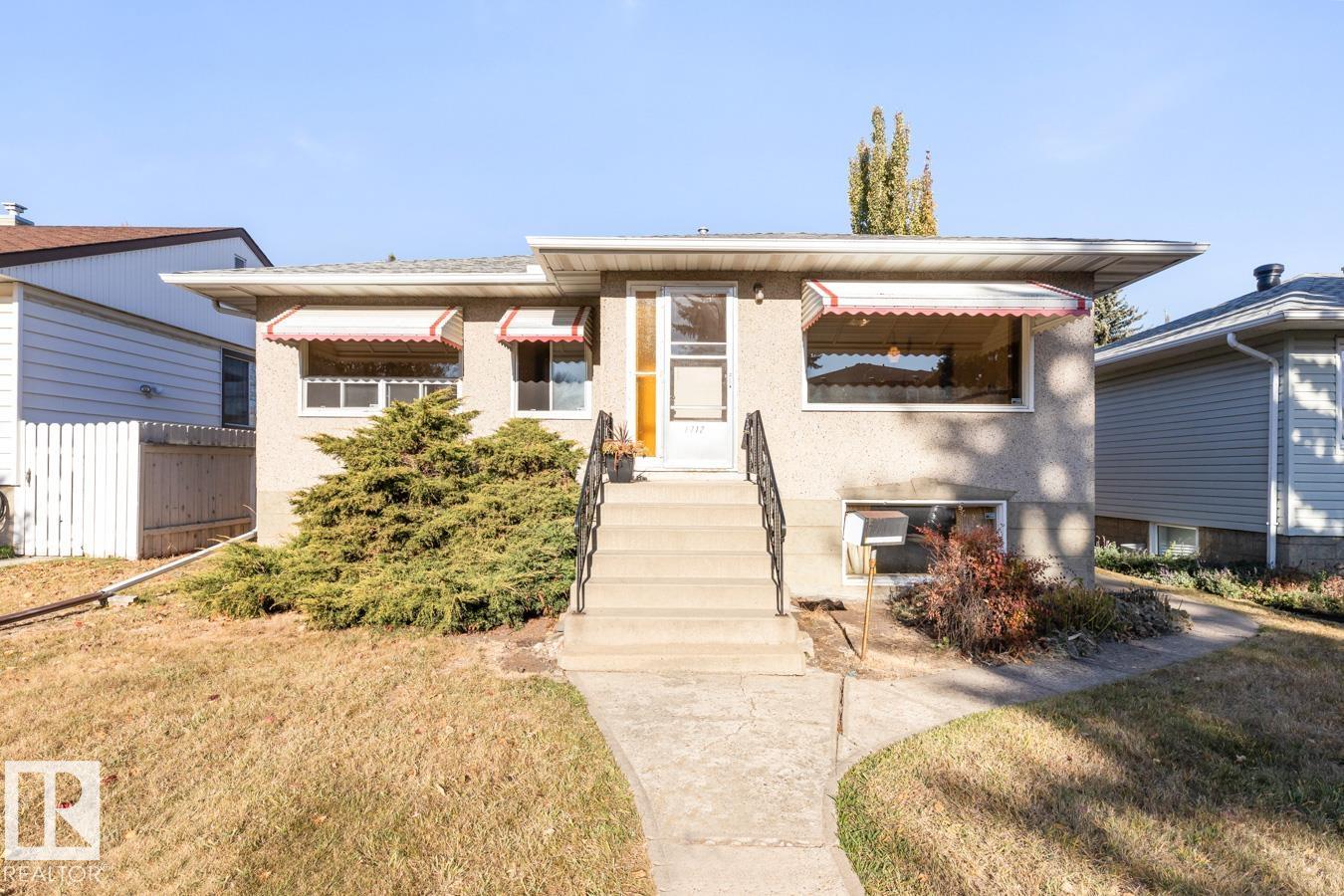
89 Av Nw Unit 8712 Ave
89 Av Nw Unit 8712 Ave
Highlights
Description
- Home value ($/Sqft)$400/Sqft
- Time on Housefulnew 13 hours
- Property typeResidential
- StyleRaised bungalow
- Neighbourhood
- Median school Score
- Lot size5,253 Sqft
- Year built1954
- Mortgage payment
Discover timeless charm and opportunity in the heart of Bonnie Doon. This original raised bungalow offers 1,024 sq. ft. of character and warmth, featuring beautiful hardwood floors throughout the main level. With three bedrooms up, two down, and two full baths, there’s plenty of space for family, guests, or future development ideas. The generous 46.2’ x 113.7’ lot offers excellent potential for renovation, expansion, or a new build. A double detached garage provides convenience and extra storage. Built in 1954, this home captures the essence of mid-century design while offering endless possibilities for the next owner. Nestled in a highly desirable neighbourhood close to schools, parks, shops, and transit, this property is a rare find — whether you’re looking to restore, rent, or reimagine.
Home overview
- Heat type Forced air-1, natural gas
- Foundation Concrete perimeter
- Roof Asphalt shingles
- Exterior features See remarks
- Has garage (y/n) Yes
- Parking desc Double garage detached
- # full baths 1
- # half baths 1
- # total bathrooms 2.0
- # of above grade bedrooms 5
- Flooring Ceramic tile, hardwood, linoleum
- Appliances Dishwasher-built-in, dryer, garage control, garage opener, hood fan, refrigerator, stove-electric, washer, window coverings, see remarks
- Community features See remarks
- Area Edmonton
- Zoning description Zone 18
- Directions E006600
- Lot desc Rectangular
- Lot size (acres) 488.06
- Basement information Full, finished
- Building size 1025
- Mls® # E4463393
- Property sub type Single family residence
- Status Active
- Virtual tour
- Bedroom 4 14.9m X 12.1m
- Other room 2 10.9m X 12m
- Other room 1 12.7m X 12.6m
- Bedroom 2 9.5m X 10.7m
- Other room 4 2.6m X 3.4m
- Other room 3 9.1m X 9.1m
- Kitchen room 12.9m X 15.1m
- Bedroom 3 9.5m X 11.1m
- Master room 13m X 10.2m
- Living room 15.9m X 12.7m
Level: Main
- Listing type identifier Idx

$-1,093
/ Month

