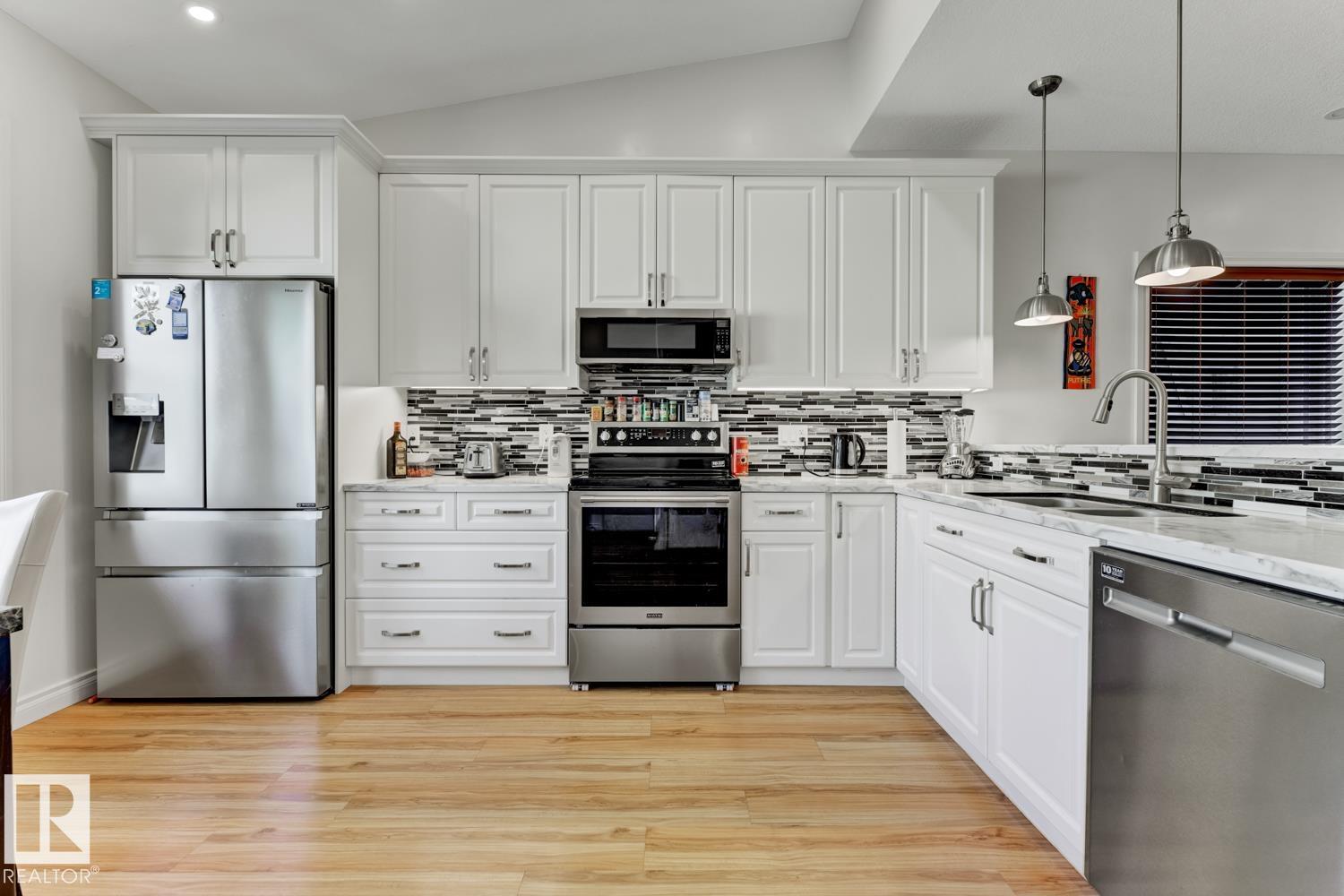This home is hot now!
There is over a 85% likelihood this home will go under contract in 9 days.

This home is built with unmatched quality, exceptional construction, and modern efficiency. Featuring triple pane windows, steel siding, spray foam insulation, boiler water heat in floor. Enhanced structural integrity with 3 steel I-beams. The attic has 8” joist and plumbing/electrical already in place for future expansion. Modern upgrades include LED lighting, hardwired internet/TV, two air/air units with Separate zone thermostats, and an 80-gal hot water tank. 2 bedroom LEGAL SUITE with floor heating, triple pane hooper windows, separate power & meter. The oversized 24’ heated garage offers 220 power, welder plug, insulated 8’ door, mezzanine, and workbench vice. Outdoors, enjoy hot/cold water taps, RV pad and RV sewer hook-up, fenced yard, and extra storage. Featuring a new roof, eavestroughs with leaf guards, triple pane windows this home showcases exceptional building standards and long-term value. Located in an amazing downtown location, walk to the LRT, Royal Alexandra, Commonwealth Stadium.

