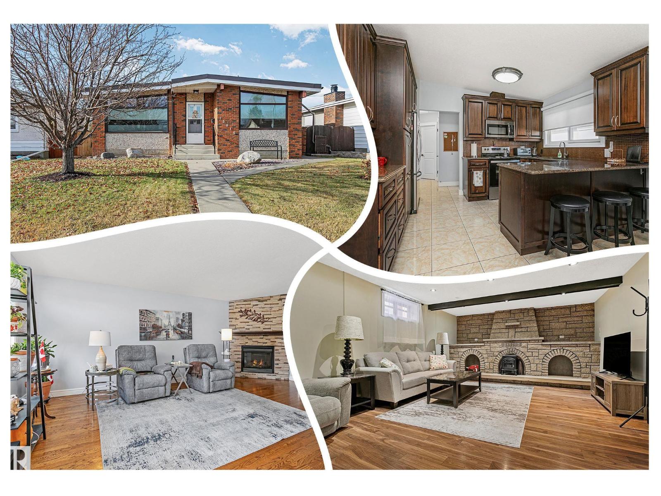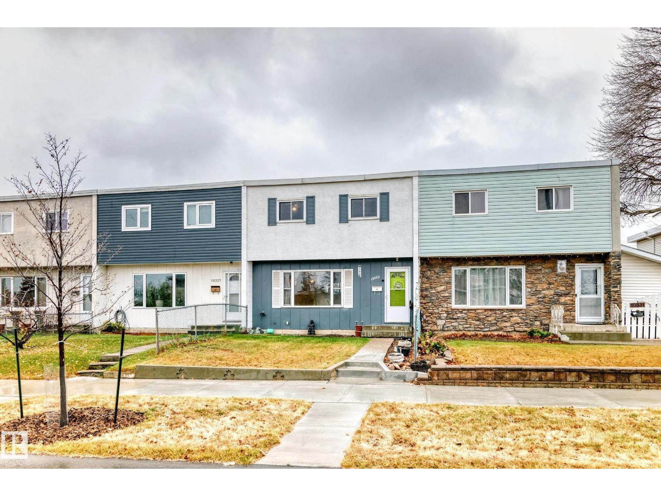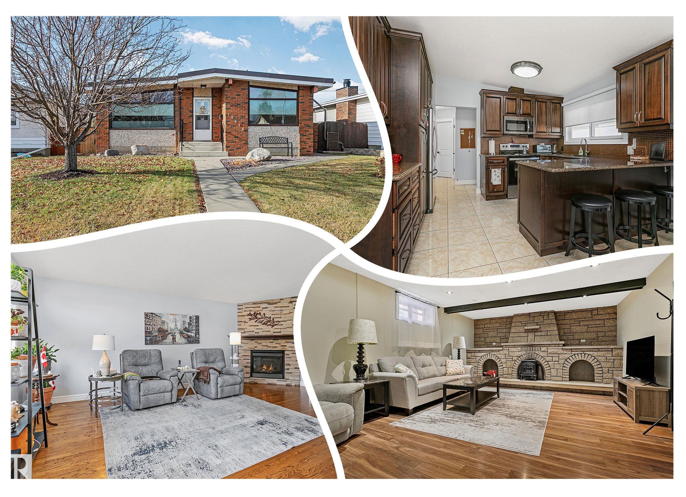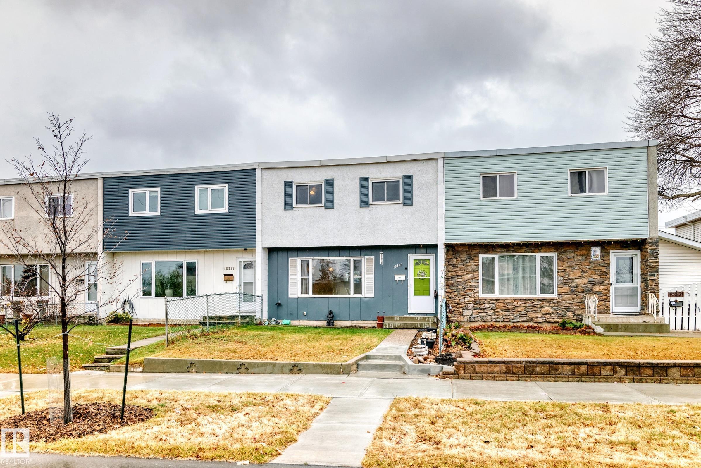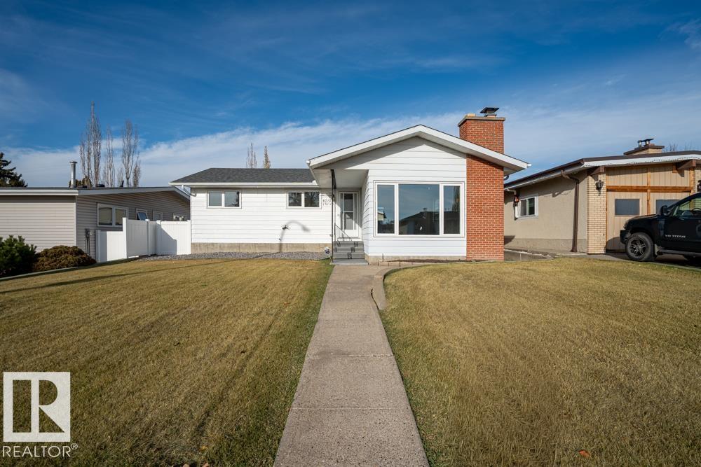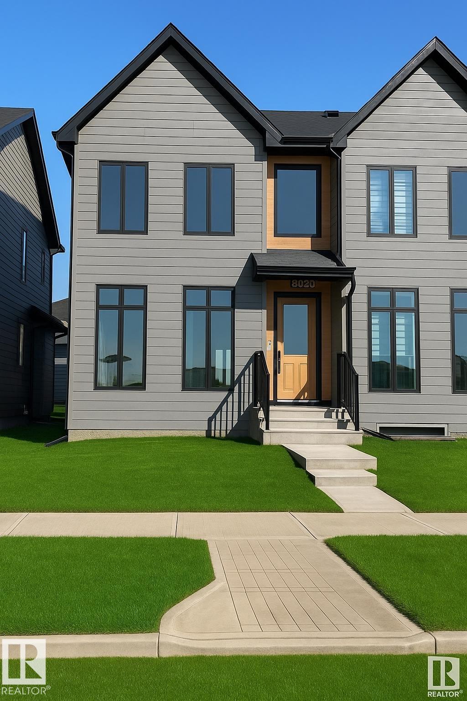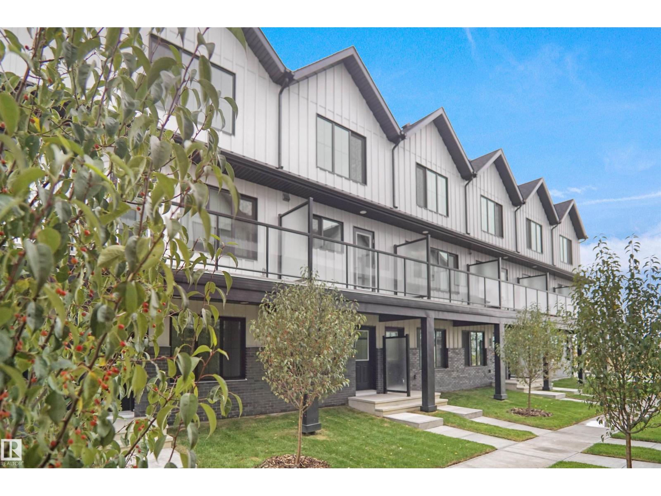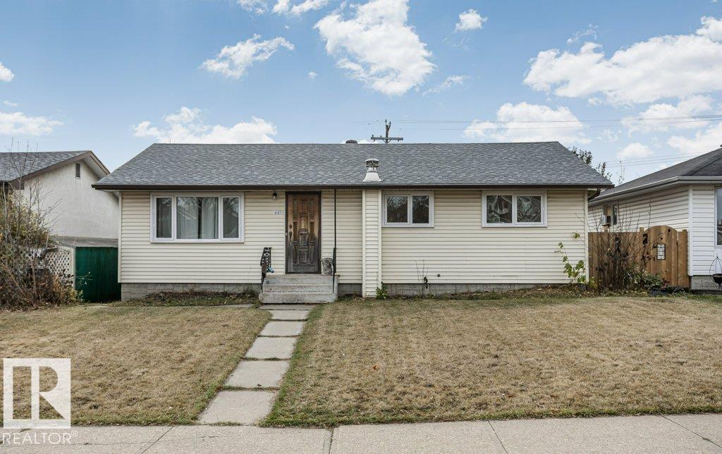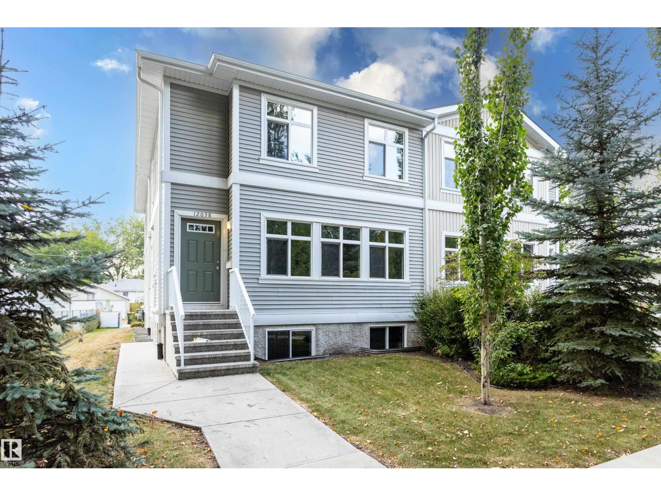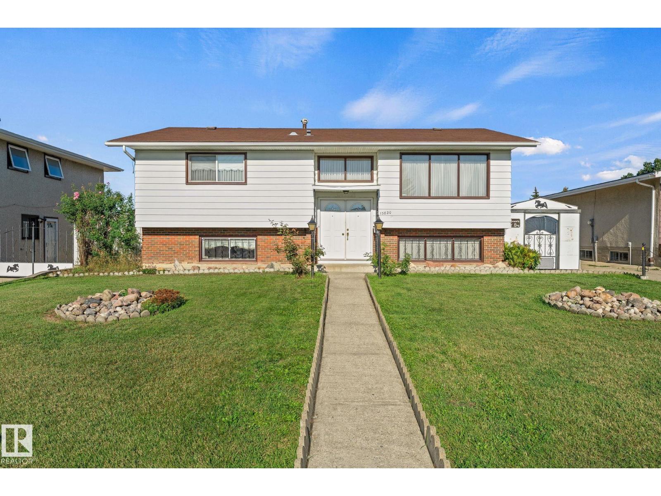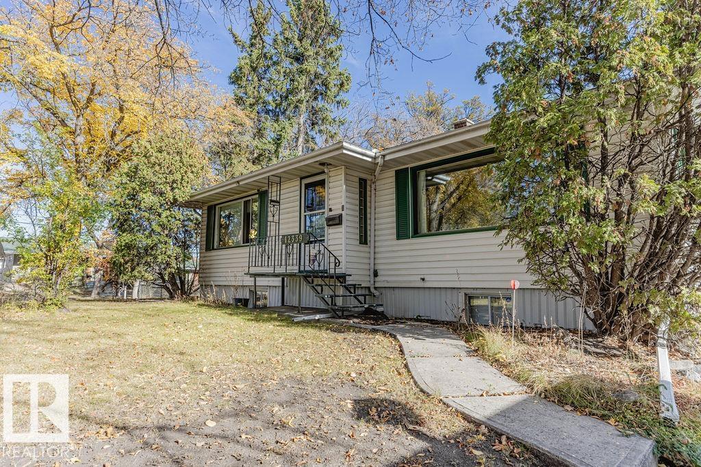
Highlights
Description
- Home value ($/Sqft)$617/Sqft
- Time on Houseful20 days
- Property typeResidential
- StyleRaised bungalow
- Neighbourhood
- Median school Score
- Lot size0.28 Acre
- Year built1953
- Mortgage payment
Welcome to this opportunity-packed 1953-built bungalow in Delton, original character & modern potential! Main floor has 2beds, full bath w/ jacuzzi tub, a bright dining area w/ large windows, & a cozy living room w/ fireplace. Well-planned, tucked-in kitchen is filled w/ natural light creating an inviting atmosphere. SEPARATE ENTRANCE leads to a fully developed basement w/ second kitchen, 2beds, full bathroom, & dual furnaces, offering legal suite potential. Private backyard w/ a deck, pond & mature trees. Sitting on a large RF3-ZONED LOT, this property offers the potential for future subdivision into 3lots – ideal for infill development / duplexes, single-family homes, or small multi-family builds. ADDITIONAL FEATURES include: 2x6 construction, large concrete parking pad for vehicles or RV parking with extra electrical outlets. This property checks all the boxes for a first-time homebuyer, investor, or developers. Great location close to schools, transit, shopping, and downtown access.
Home overview
- Heat type Forced air-2, natural gas
- Foundation Concrete perimeter
- Roof Asphalt shingles
- Exterior features Back lane, corner lot, fenced, fruit trees/shrubs, landscaped, playground nearby, private setting, public transportation, schools, shopping nearby, subdividable lot
- Has garage (y/n) Yes
- Parking desc Double garage detached, heated, insulated, parking pad cement/paved, rv parking, see remarks
- # full baths 2
- # total bathrooms 2.0
- # of above grade bedrooms 4
- Flooring Ceramic tile, hardwood, laminate flooring
- Appliances Dishwasher-built-in, dryer, garage control, garage opener, microwave hood fan, storage shed, washer, window coverings, refrigerators-two, stoves-two
- Has fireplace (y/n) Yes
- Community features Deck, exterior walls- 2"x6", parking-extra, parking-plug-ins, natural gas bbq hookup
- Area Edmonton
- Zoning description Zone 05
- Directions E010647
- Lot desc Square
- Lot size (acres) 1131.12
- Basement information Full, finished
- Building size 1200
- Mls® # E4461990
- Property sub type Single family residence
- Status Active
- Virtual tour
- Dining room Level: Main
- Living room Level: Main
- Listing type identifier Idx

$-1,973
/ Month

