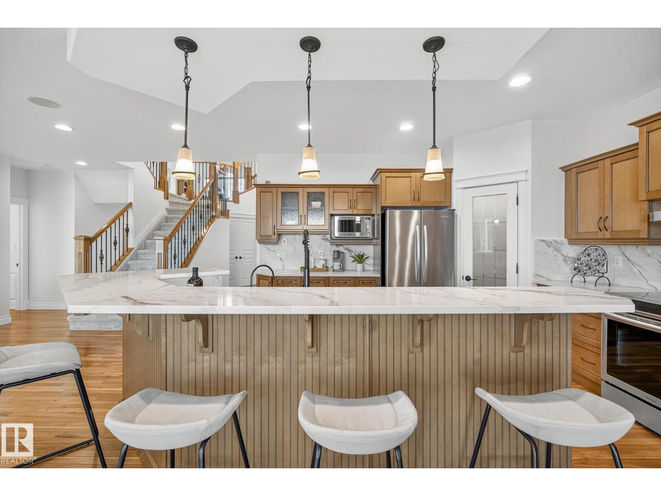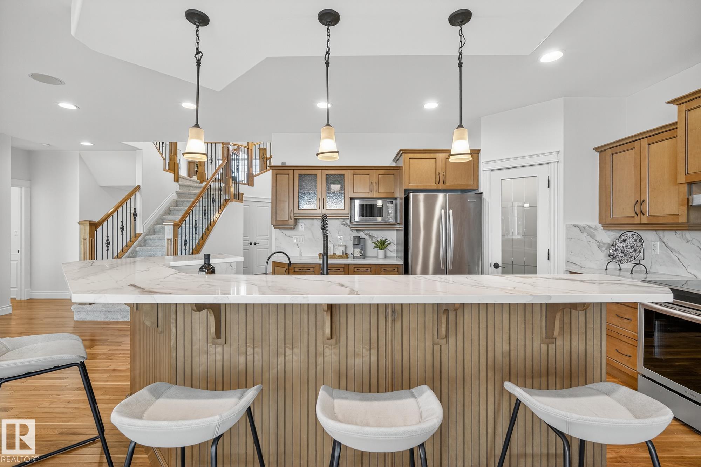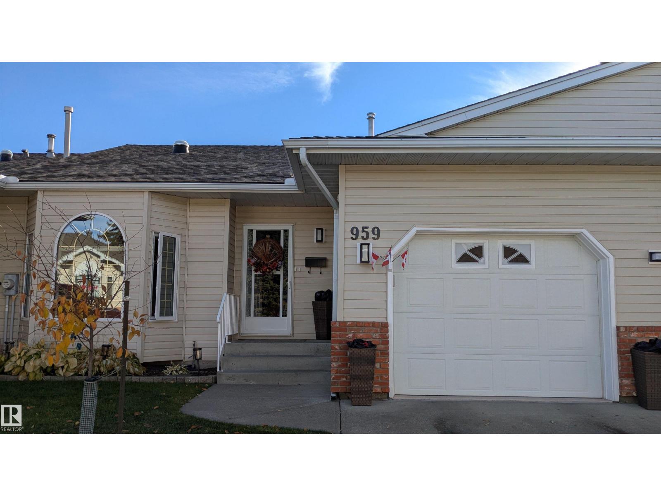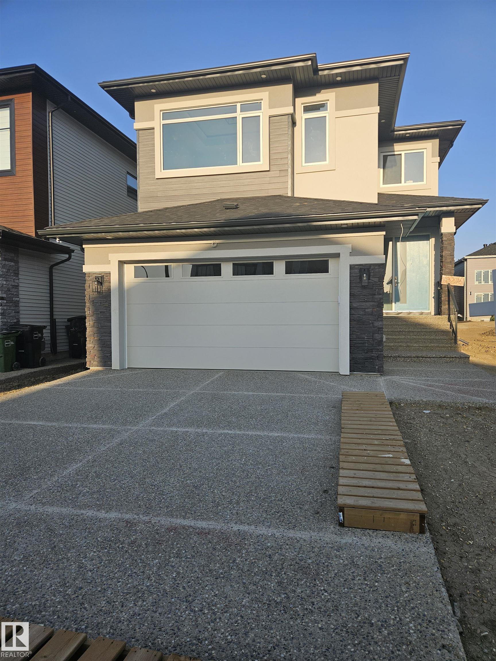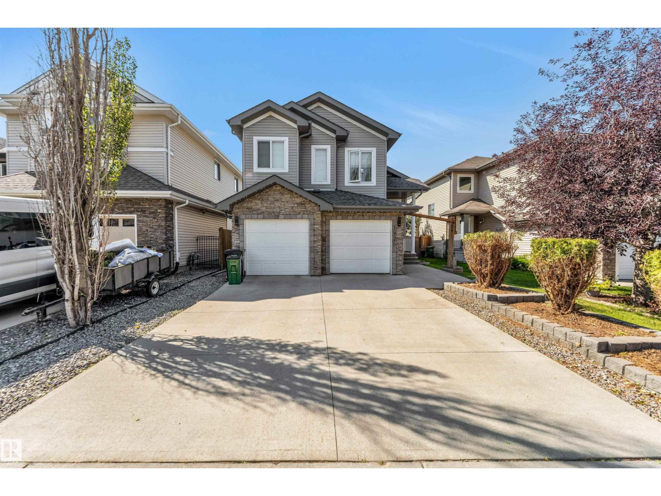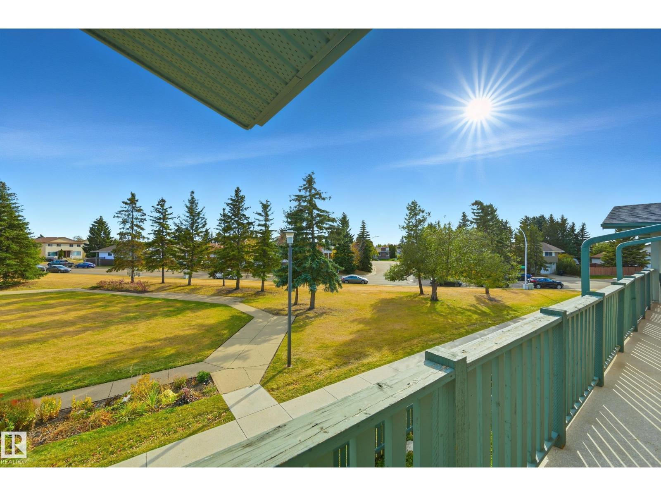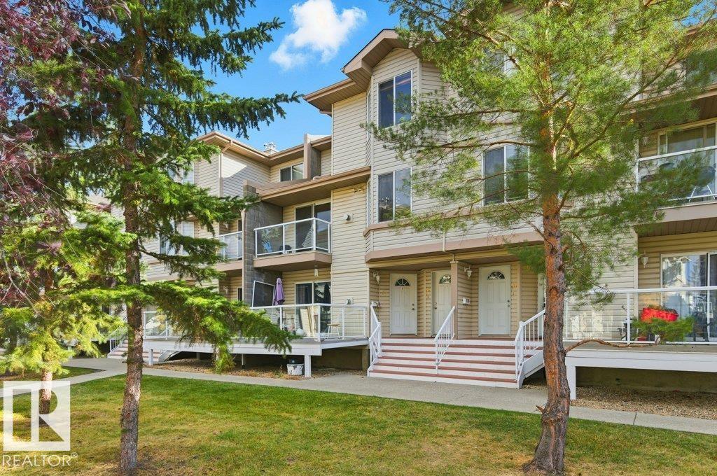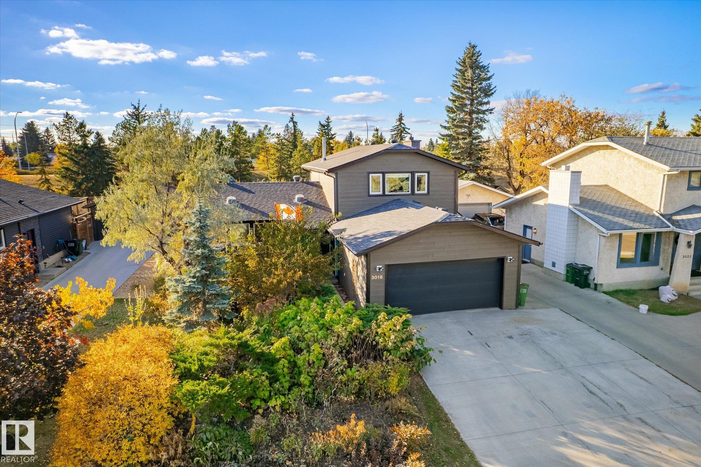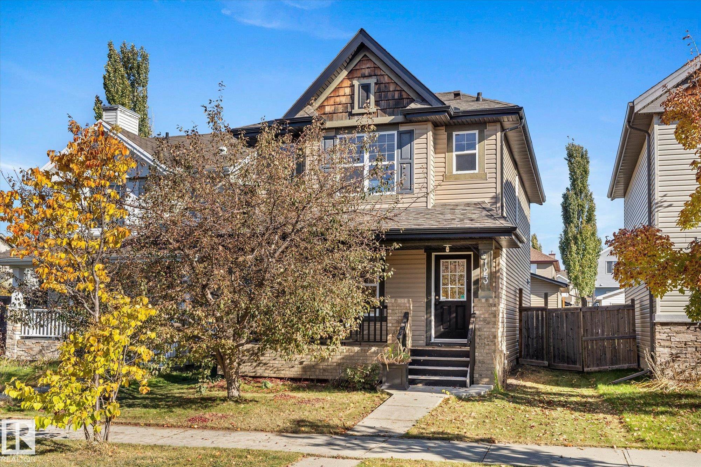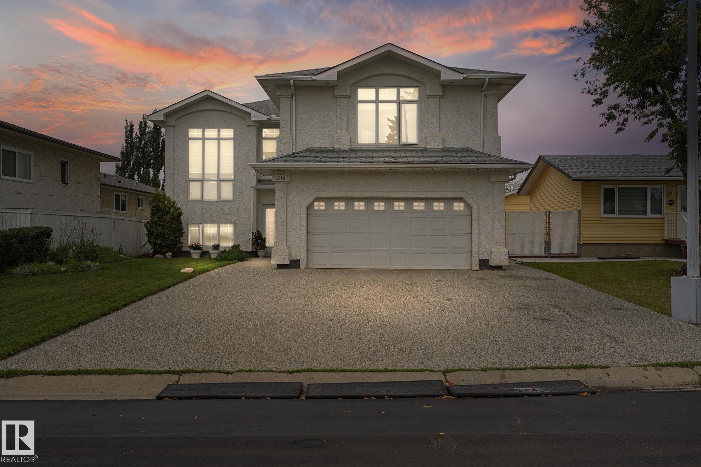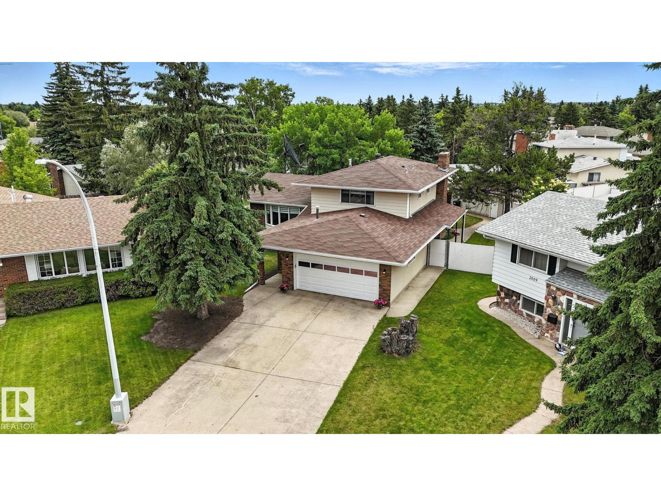
Highlights
Description
- Home value ($/Sqft)$291/Sqft
- Time on Houseful54 days
- Property typeSingle family
- Neighbourhood
- Median school Score
- Lot size9,769 Sqft
- Year built1975
- Mortgage payment
IMMEDIATE POSSESSION! This FULLY RENOVATED 5 BED, 3 BATH home in SATOO has so much to offer! Located at the end of a CUL-DE-SAC, this 900 sq.m PIE LOT has a MASSIVE BACKYARD with GIANT DECK, a FULL RV PARKING PAD off the back alley, plus an O/S DETACHED GARAGE in addition to the DOUBLE ATTACHED GARAGE. Inside, OVER $100k in quality renos: high-end QUARTZ COUNTERS & cabinets, 8mm VINYL PLANK FLOORING THROUGHOUT, SS appliances, HE FURNACE, doors, ZEBRA BLINDS, hardware & fixtures. Upstairs, the primary bedroom has an ENSUITE with a tile shower and WALK-IN CLOSET, 2 more generous bedrooms and a large linen closet. The main floor has been opened up with a MODERN KITCHEN, living and dining space. VIBRANT LIGHT with bay windows and 2 patio doors. A main floor bedroom/office at the front door, laundry closet, 2pc bath and FAMILY ROOM with WOOD FIREPLACE. Downstairs, a REC ROOM, bedroom, and TONS OF STORAGE in mechanical room and crawl space. Walking distance to SATOO SCHOOL, easy access to ANTHONY HENDAY & more (id:63267)
Home overview
- Heat type Forced air
- Fencing Fence
- # parking spaces 7
- Has garage (y/n) Yes
- # full baths 2
- # half baths 1
- # total bathrooms 3.0
- # of above grade bedrooms 5
- Subdivision Satoo
- Directions 2163452
- Lot dimensions 907.58
- Lot size (acres) 0.22425994
- Building size 2060
- Listing # E4454855
- Property sub type Single family residence
- Status Active
- Recreational room 5.63m X Measurements not available
Level: Basement - Storage 3.92m X Measurements not available
Level: Basement - 5th bedroom 3.91m X Measurements not available
Level: Basement - Kitchen 4.12m X Measurements not available
Level: Main - 4th bedroom 3.94m X Measurements not available
Level: Main - Dining room 4.57m X Measurements not available
Level: Main - Living room 6.27m X Measurements not available
Level: Main - Family room 6.43m X Measurements not available
Level: Main - 3rd bedroom 3.45m X Measurements not available
Level: Upper - Primary bedroom 4.63m X Measurements not available
Level: Upper - 2nd bedroom 4.09m X Measurements not available
Level: Upper
- Listing source url Https://www.realtor.ca/real-estate/28782117/2011-89-st-nw-edmonton-satoo
- Listing type identifier Idx

$-1,600
/ Month



