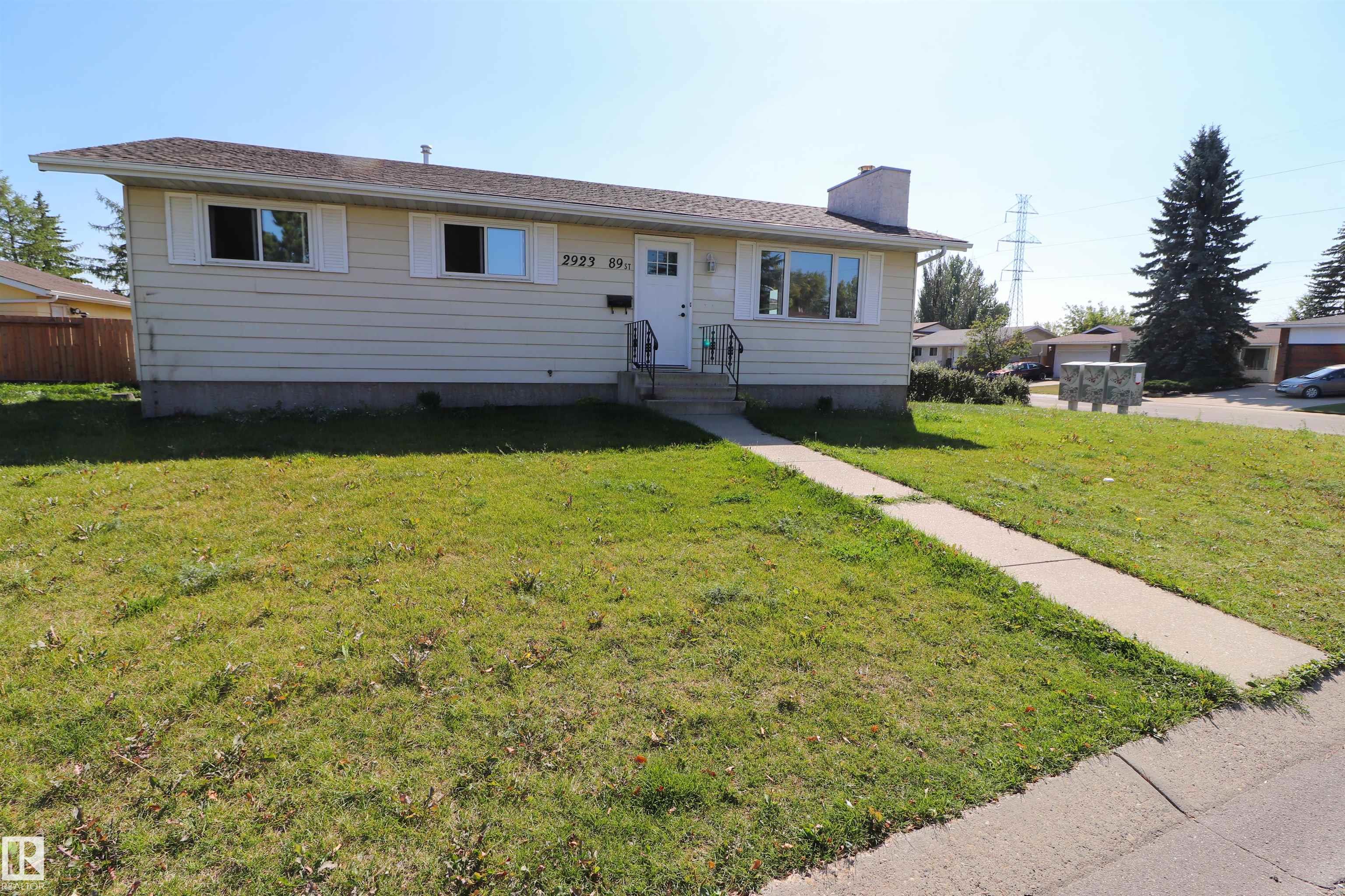This home is hot now!
There is over a 84% likelihood this home will go under contract in 15 days.

LEGALLY SUITED property on an OVERSIZED CORNER LOT! WOW! This 1,111sqft bungalow is in a great location with easy access to 91 St, the Henday & Whitemud. Located in Tipaskan close to schools, parks & amenities this home is a great investment. The main floor is freshly painted with updated laminate flooring & stainless appliances (fridge & microwave brand new). The great room is spacious & features a stylish wood burning fireplace. The kitchen features trendy cabinets & lots of space to add an island or more storage space, opening directly onto the spacious dining room. The primary suite is spacious with dual closets & its own ensuite. The main floor has 2 other bedrooms & the updated main bath. Downstairs, there is a shared common laundry/storage & the basement suite is accessed by SEPARATE ENTRANCE. There you’ll find a large family room & bedroom + a spacious kitchen w/ storage. Many updates over time including roof, windows, furnaces & sump pump. Visit the REALTOR®’s website for more details.

