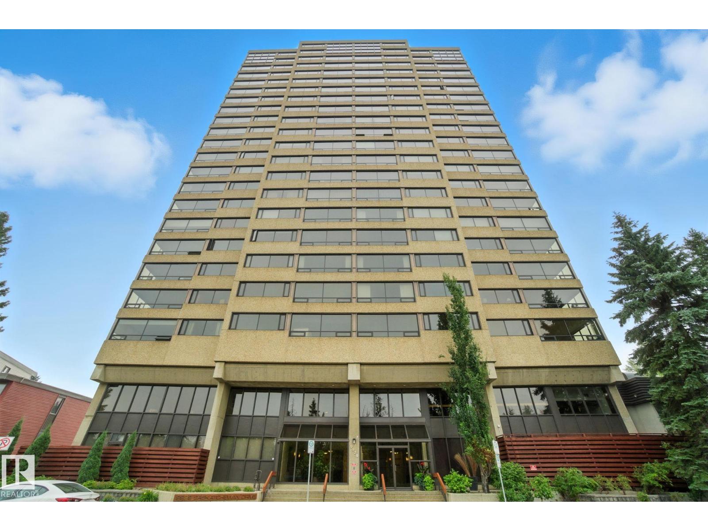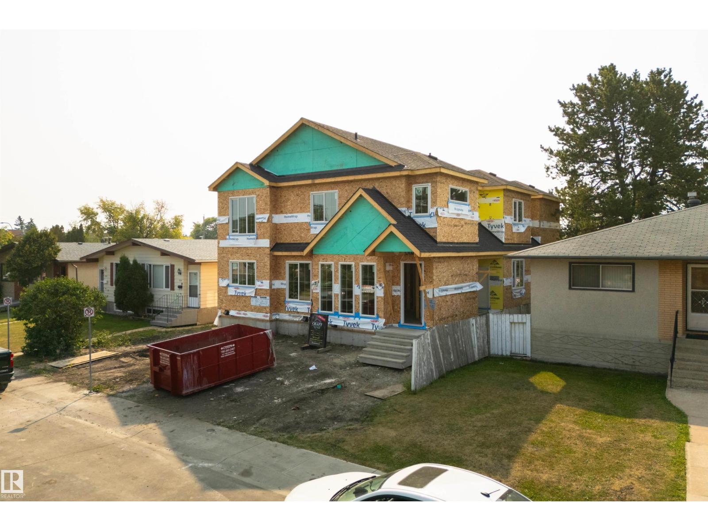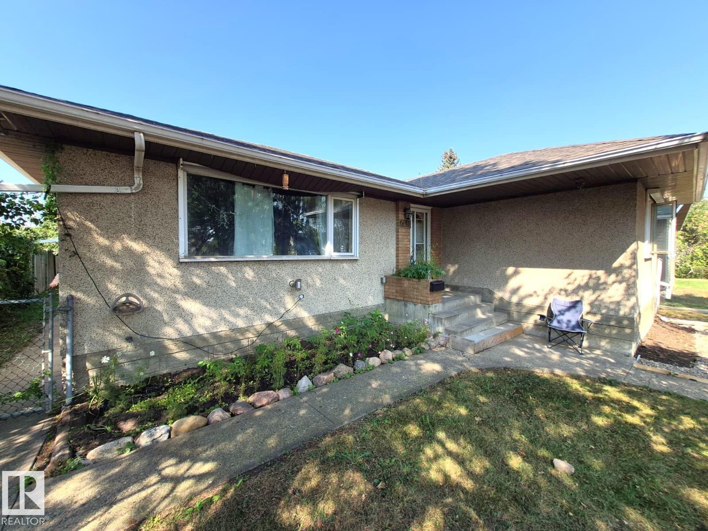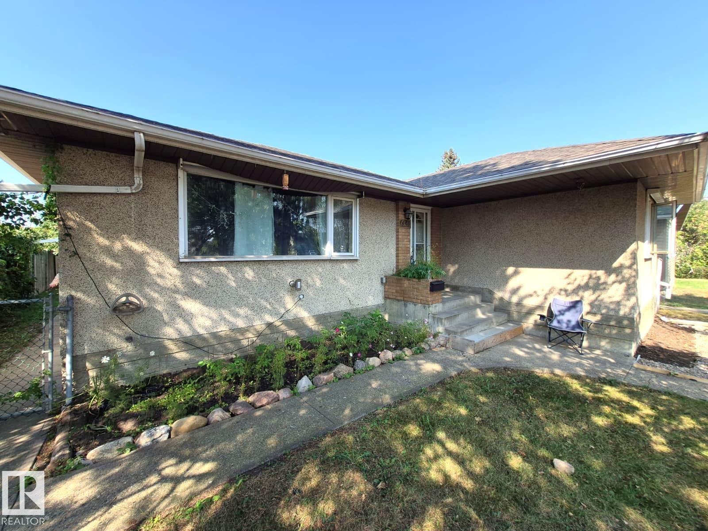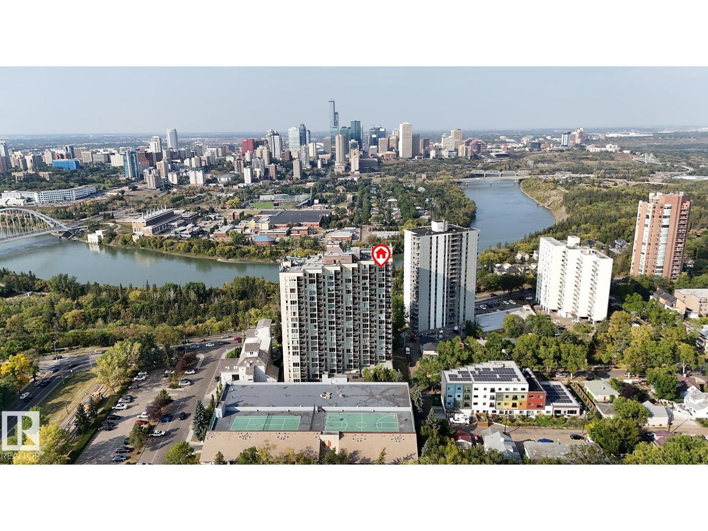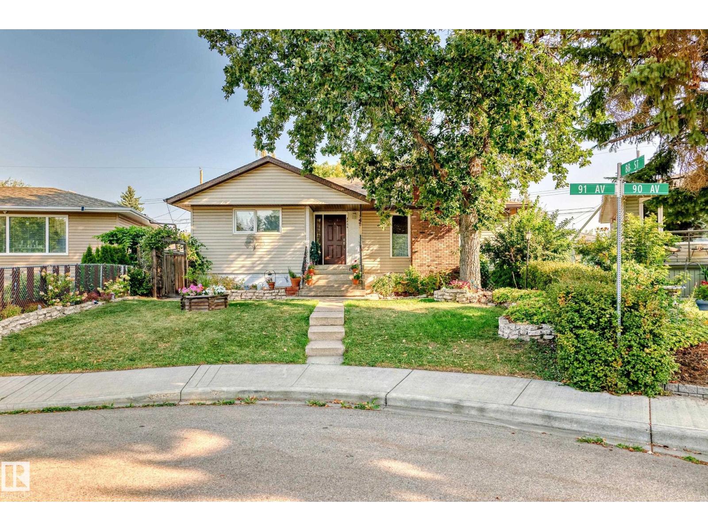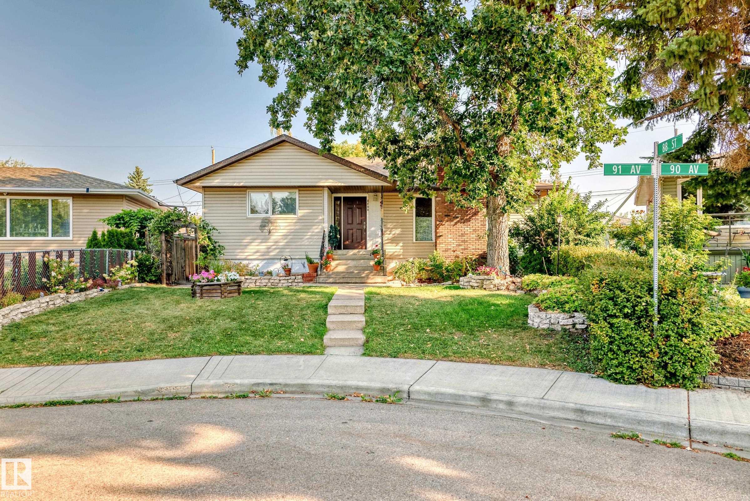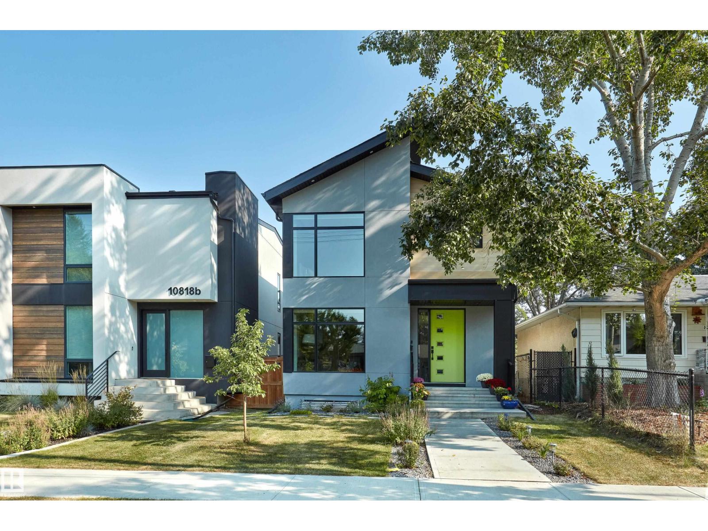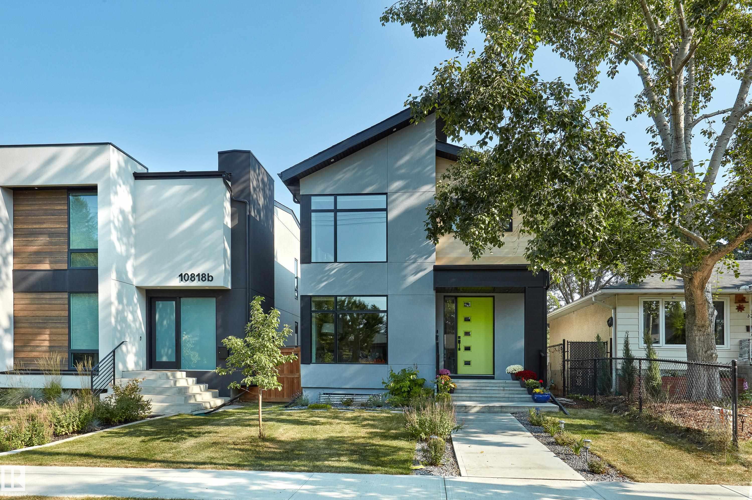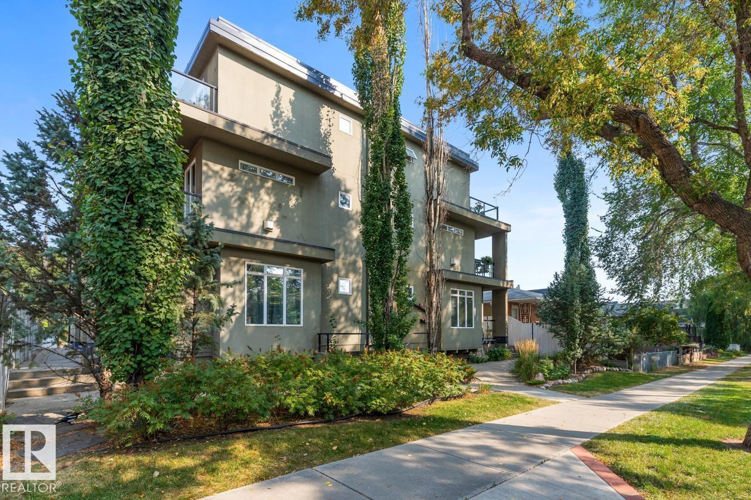- Houseful
- AB
- Edmonton
- Bonnie Doon
- 89 St Nw Unit 8830
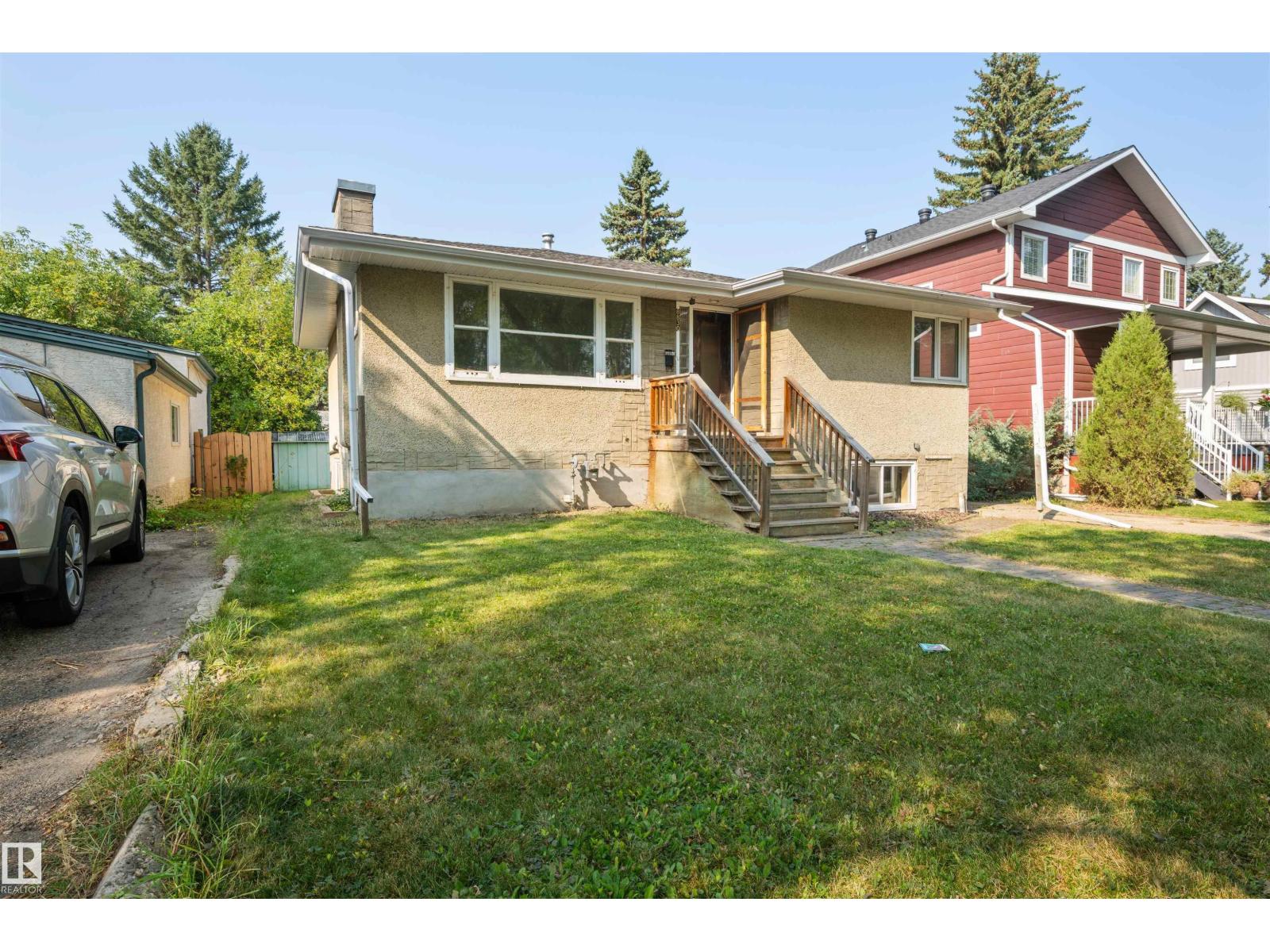
Highlights
This home is
16%
Time on Houseful
9 hours
School rated
6.9/10
Edmonton
10.35%
Description
- Home value ($/Sqft)$465/Sqft
- Time on Housefulnew 9 hours
- Property typeSingle family
- StyleRaised bungalow
- Neighbourhood
- Median school Score
- Lot size5,945 Sqft
- Year built1949
- Mortgage payment
Nestled in the heart of Bonnie Doon, this versatile 5 bedroom bungalow (3+2) sits on a 48.7x122 ft lot and offers excellent potential for professionals, families or investors/developers. The main floor features 3 bedrooms, a full bath, a bright kitchen, and spacious living area. The finished basement includes a separate entrance, 2 additional bedrooms, full bath, second kitchen, large family room, and shared laundry. Enjoy a west-facing backyard and a single detached garage. Conveniently located near the Valley Line LRT, Bonnie Doon Mall, schools, shopping, and the River Valley, with quick access to Downtown, the University of Alberta, and Whyte Avenue. A prime opportunity in a highly desirable community. (id:63267)
Home overview
Amenities / Utilities
- Heat type Forced air
Exterior
- # total stories 1
- Has garage (y/n) Yes
Interior
- # full baths 2
- # total bathrooms 2.0
- # of above grade bedrooms 5
Location
- Subdivision Bonnie doon
- Directions 1479043
Lot/ Land Details
- Lot dimensions 552.28
Overview
- Lot size (acres) 0.13646653
- Building size 990
- Listing # E4457399
- Property sub type Single family residence
- Status Active
Rooms Information
metric
- Recreational room 3.91m X 2.81m
Level: Basement - 4th bedroom 3.52m X 3.28m
Level: Basement - 2nd kitchen 3.9m X 3.18m
Level: Basement - 5th bedroom 3.75m X 2.93m
Level: Basement - Utility 2.29m X 1.7m
Level: Basement - Storage 1.72m X 1.42m
Level: Basement - Living room 4.45m X 4.35m
Level: Main - 2nd bedroom 3.22m X 2.98m
Level: Main - 3rd bedroom 3.22m X 2.82m
Level: Main - Kitchen 3.23m X 3.07m
Level: Main - Dining room 2.61m X 2.36m
Level: Main - Primary bedroom 4.06m X 3.05m
Level: Main
SOA_HOUSEKEEPING_ATTRS
- Listing source url Https://www.realtor.ca/real-estate/28853284/8830-89-st-nw-edmonton-bonnie-doon
- Listing type identifier Idx
The Home Overview listing data and Property Description above are provided by the Canadian Real Estate Association (CREA). All other information is provided by Houseful and its affiliates.

Lock your rate with RBC pre-approval
Mortgage rate is for illustrative purposes only. Please check RBC.com/mortgages for the current mortgage rates
$-1,226
/ Month25 Years fixed, 20% down payment, % interest
$
$
$
%
$
%

Schedule a viewing
No obligation or purchase necessary, cancel at any time
Nearby Homes
Real estate & homes for sale nearby

