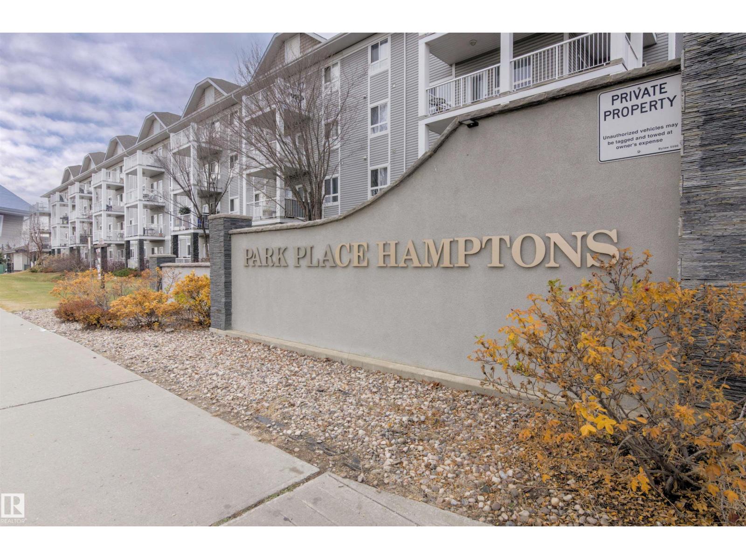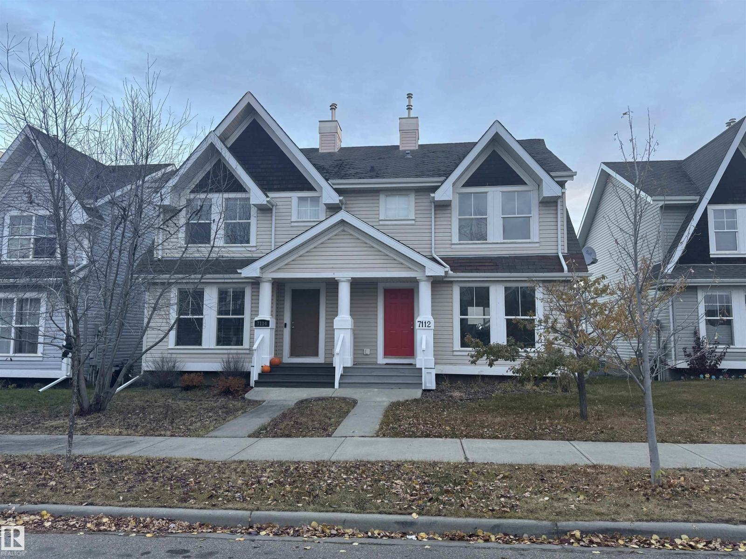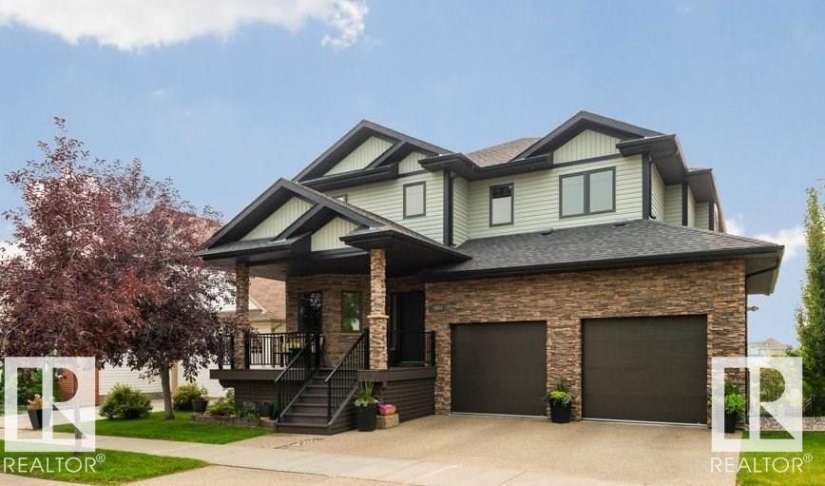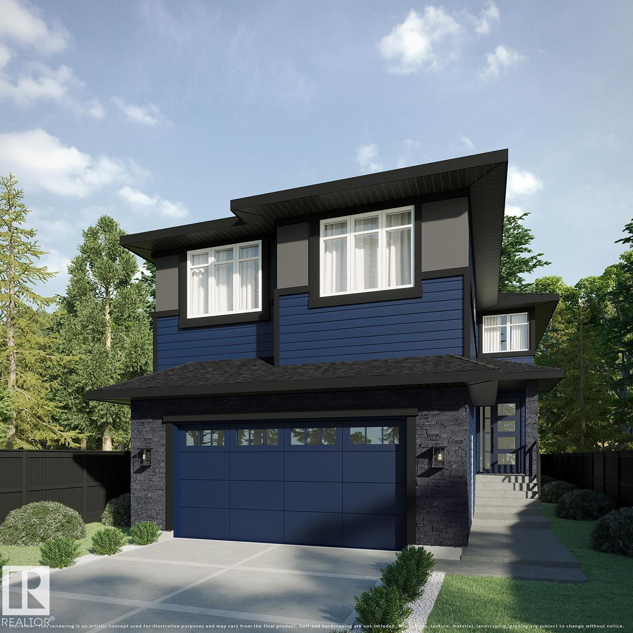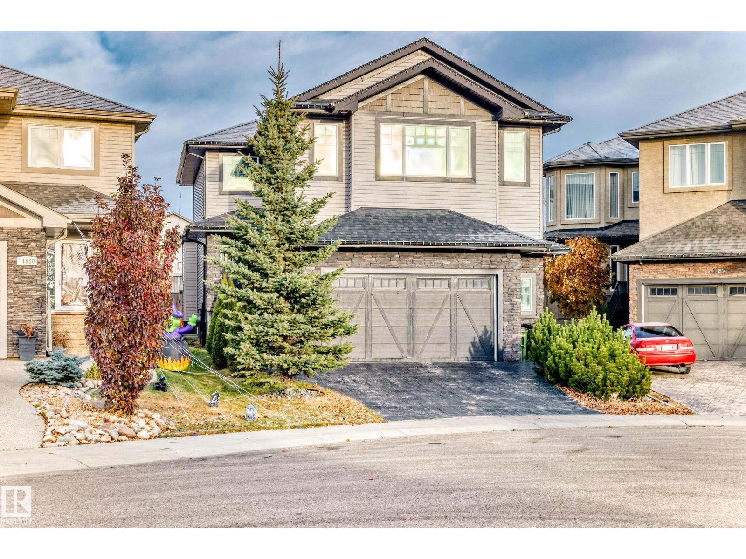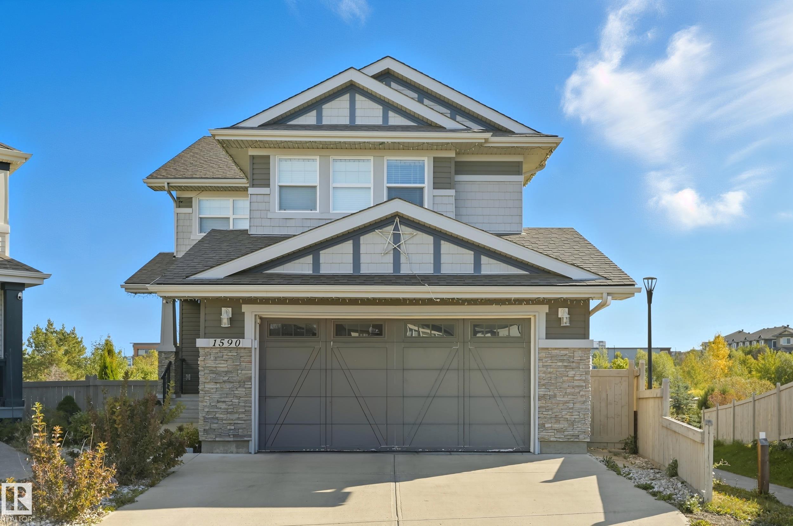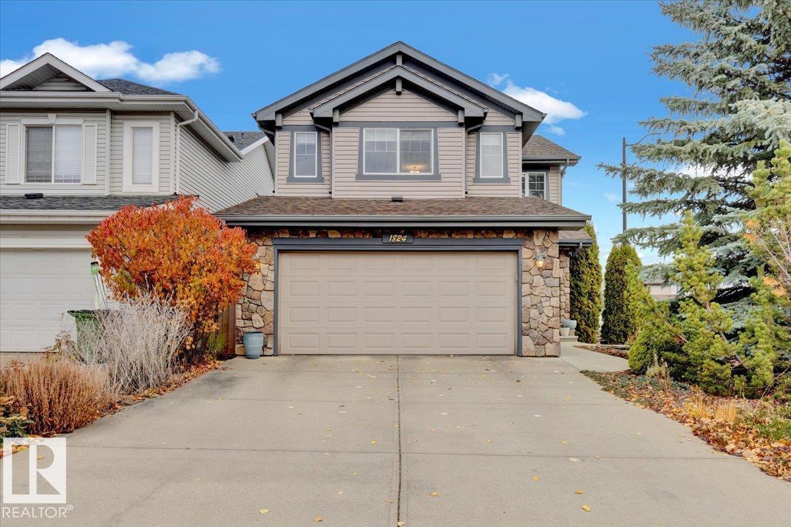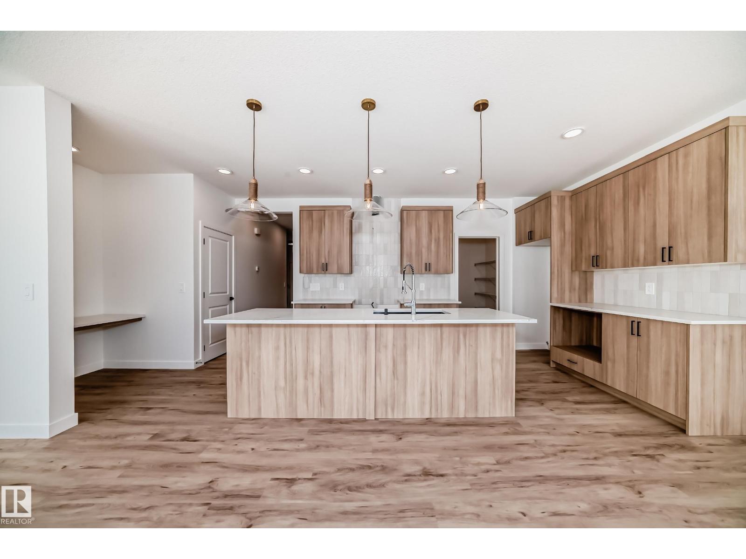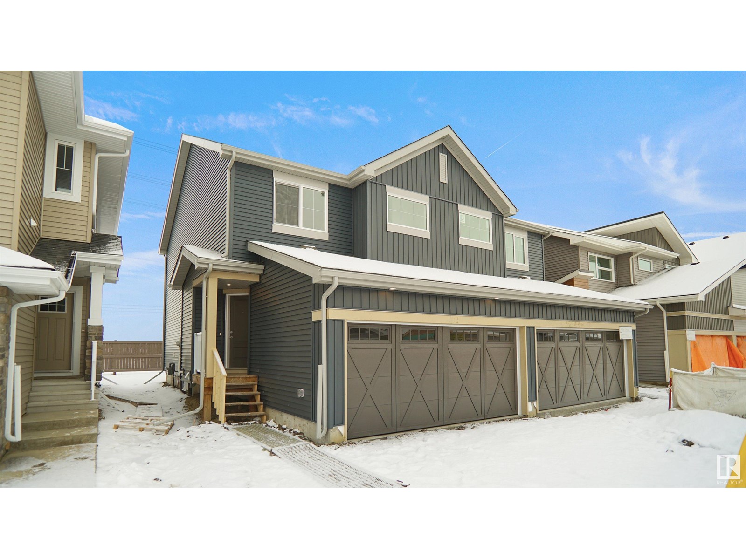
Highlights
Description
- Home value ($/Sqft)$361/Sqft
- Time on Houseful135 days
- Property typeSingle family
- Neighbourhood
- Median school Score
- Year built2025
- Mortgage payment
Welcome to the “Aspire” built by the award-winning builder Pacesetter Homes. This is the perfect place and is perfect for a young couple of a young family. Beautiful parks and green space through out the area of The Haven at Crimson. This 2 story single family attached half duplex offers over 1400+sqft, includes Vinyl plank flooring laid through the open concept main floor. The kitchen has a lot of counter space and a full height tile back splash. Next to the kitchen is a very cozy dining area with tons of natural light, it looks onto the large living room. Carpet throughout the second floor. This floor has a large primary bedroom, a walk-in closet, and a 3 piece ensuite. There is also two very spacious bedrooms and another 4 piece bathroom. Lastly, you will love the double attached garage and the side separate entrance perfect for future basement development. ***Home is under construction the photos shown are of the same home recently built and colors + finishing's may vary, TBC December *** (id:63267)
Home overview
- Heat type Forced air
- # total stories 2
- Has garage (y/n) Yes
- # full baths 2
- # half baths 1
- # total bathrooms 3.0
- # of above grade bedrooms 3
- Community features Public swimming pool
- Subdivision Chappelle area
- Lot size (acres) 0.0
- Building size 1402
- Listing # E4443462
- Property sub type Single family residence
- Status Active
- Dining room Measurements not available
Level: Main - Living room Measurements not available
Level: Main - Kitchen Measurements not available
Level: Main - 2nd bedroom Measurements not available
Level: Upper - Primary bedroom Measurements not available
Level: Upper - 3rd bedroom Measurements not available
Level: Upper
- Listing source url Https://www.realtor.ca/real-estate/28499619/8901-carson-wy-sw-edmonton-chappelle-area
- Listing type identifier Idx

$-1,351
/ Month

