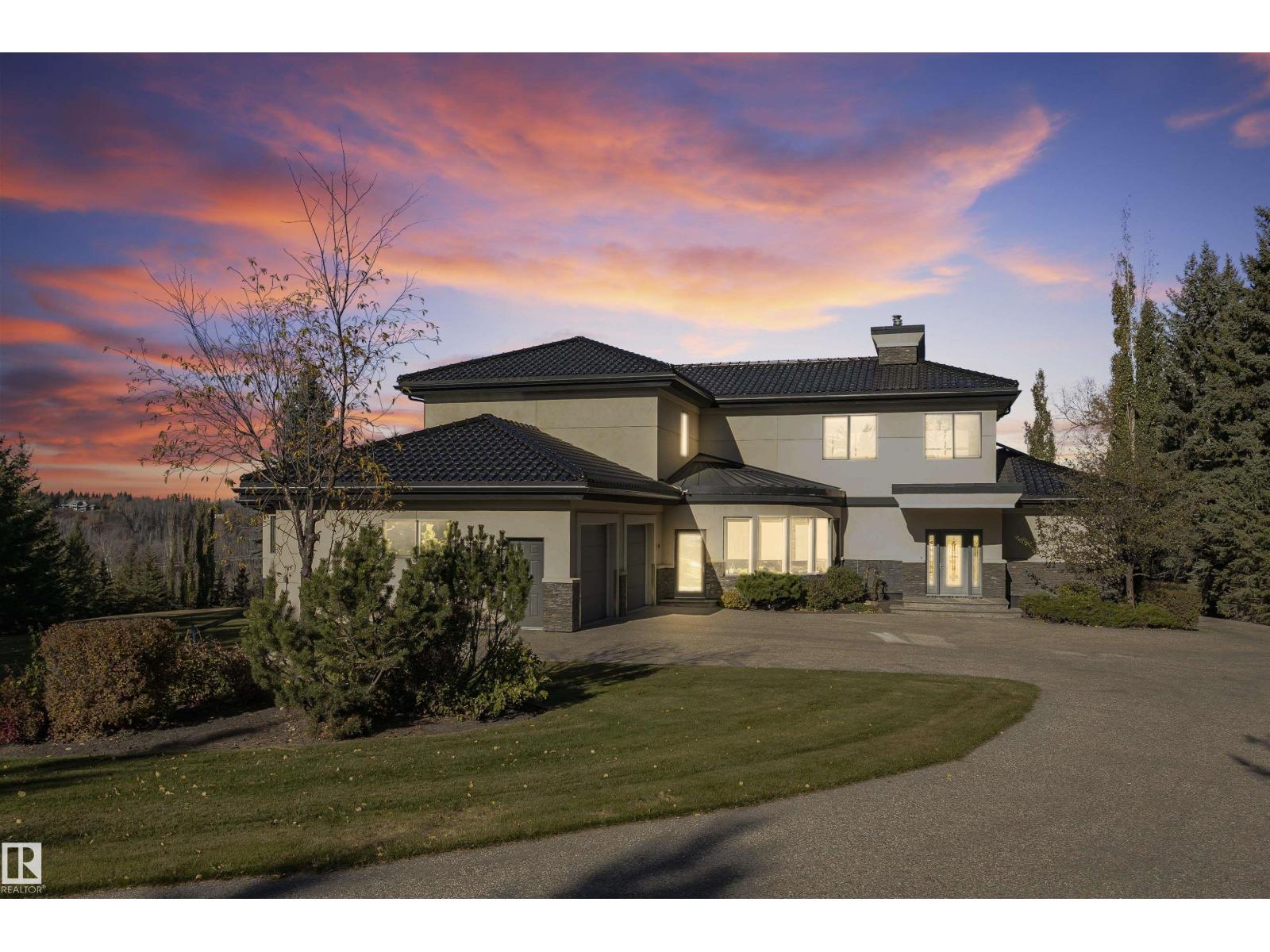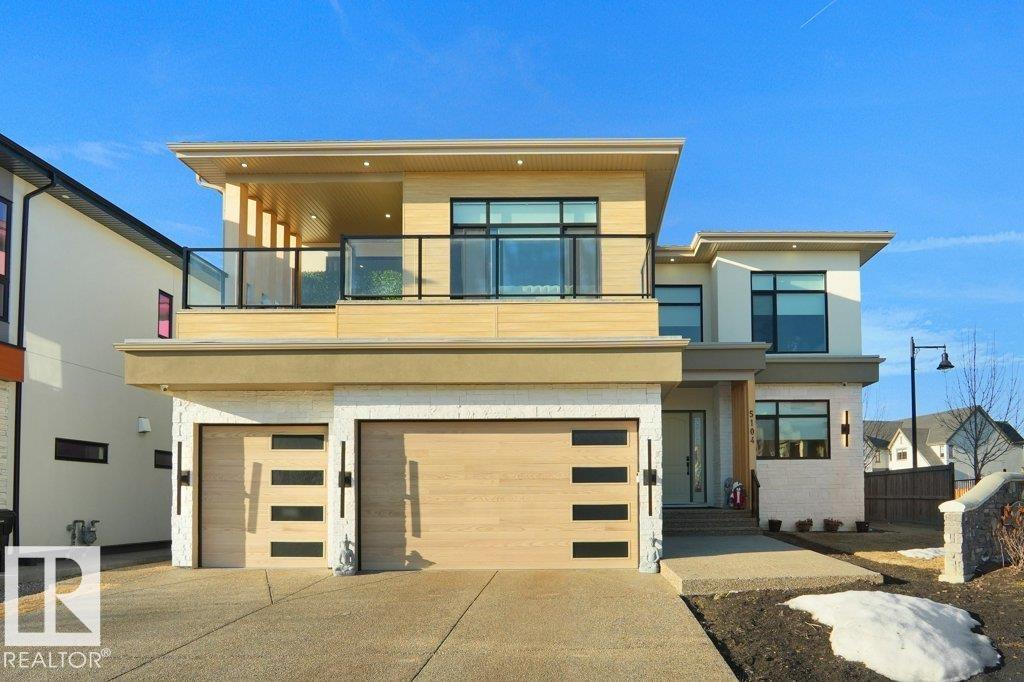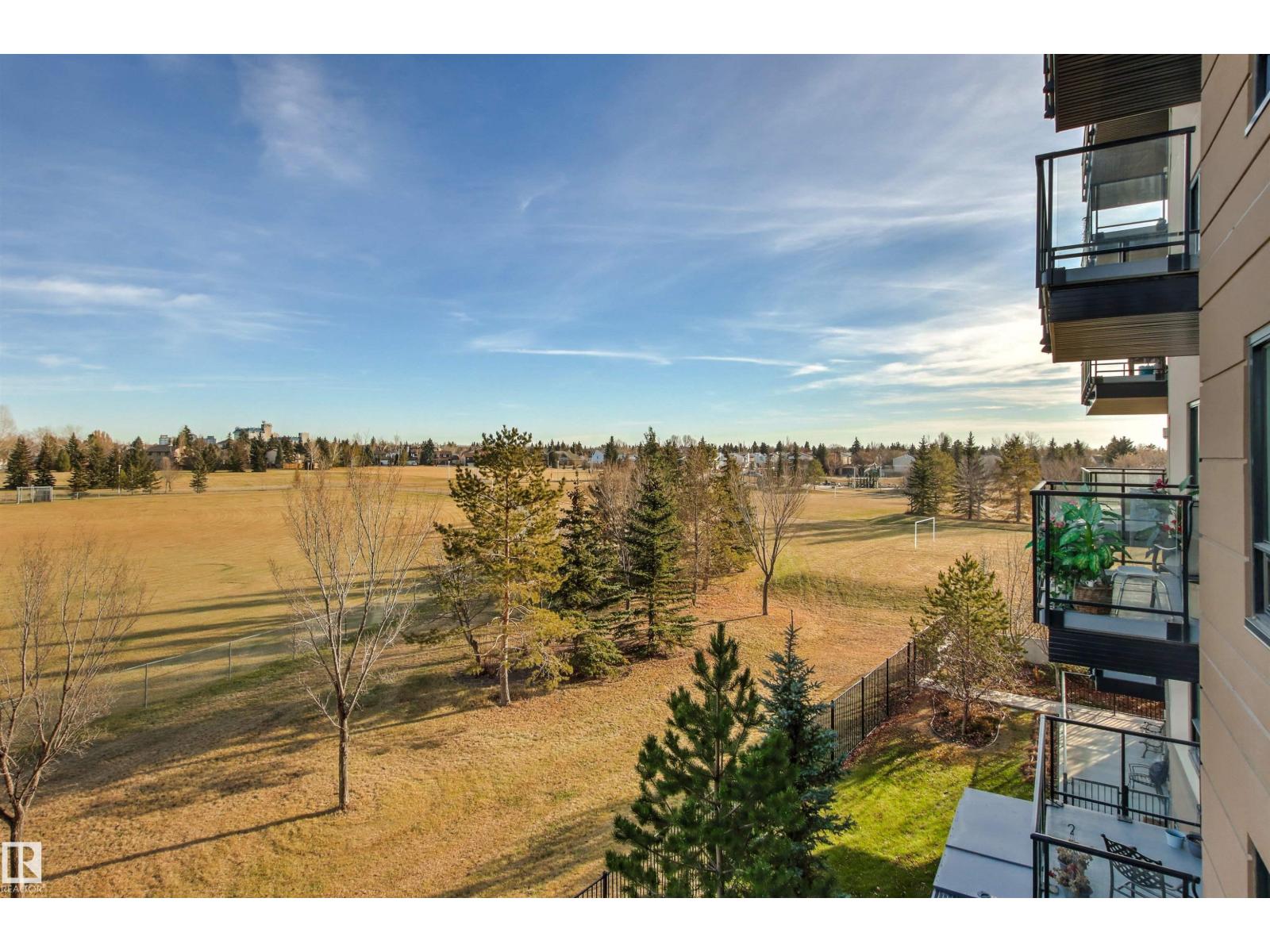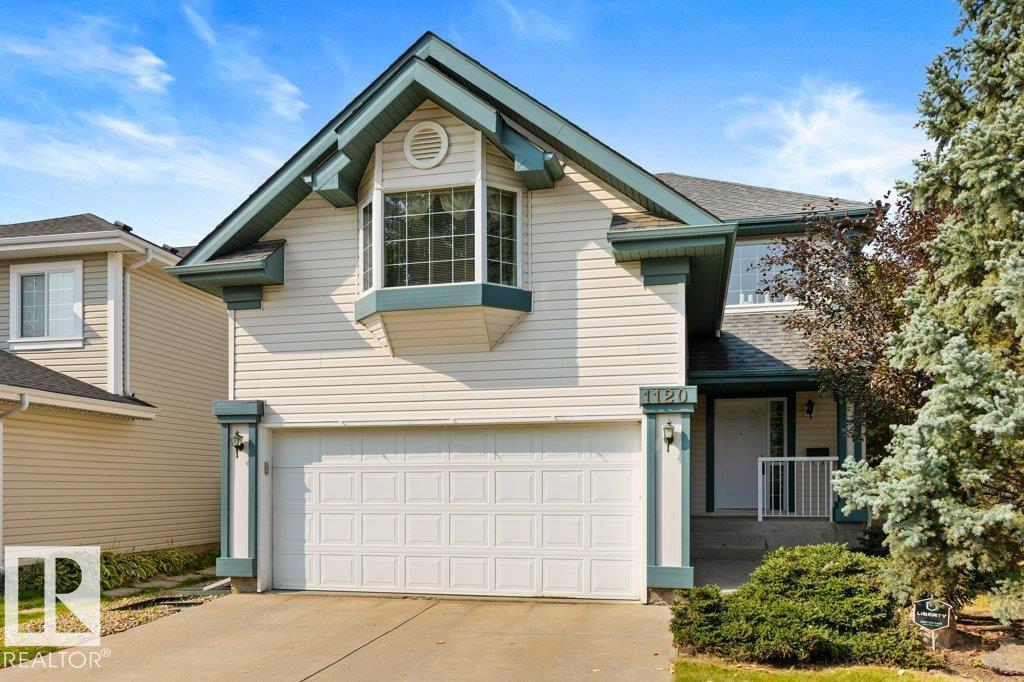- Houseful
- AB
- Edmonton
- Anthony Henday South West
- 9102 Elves Lo NW
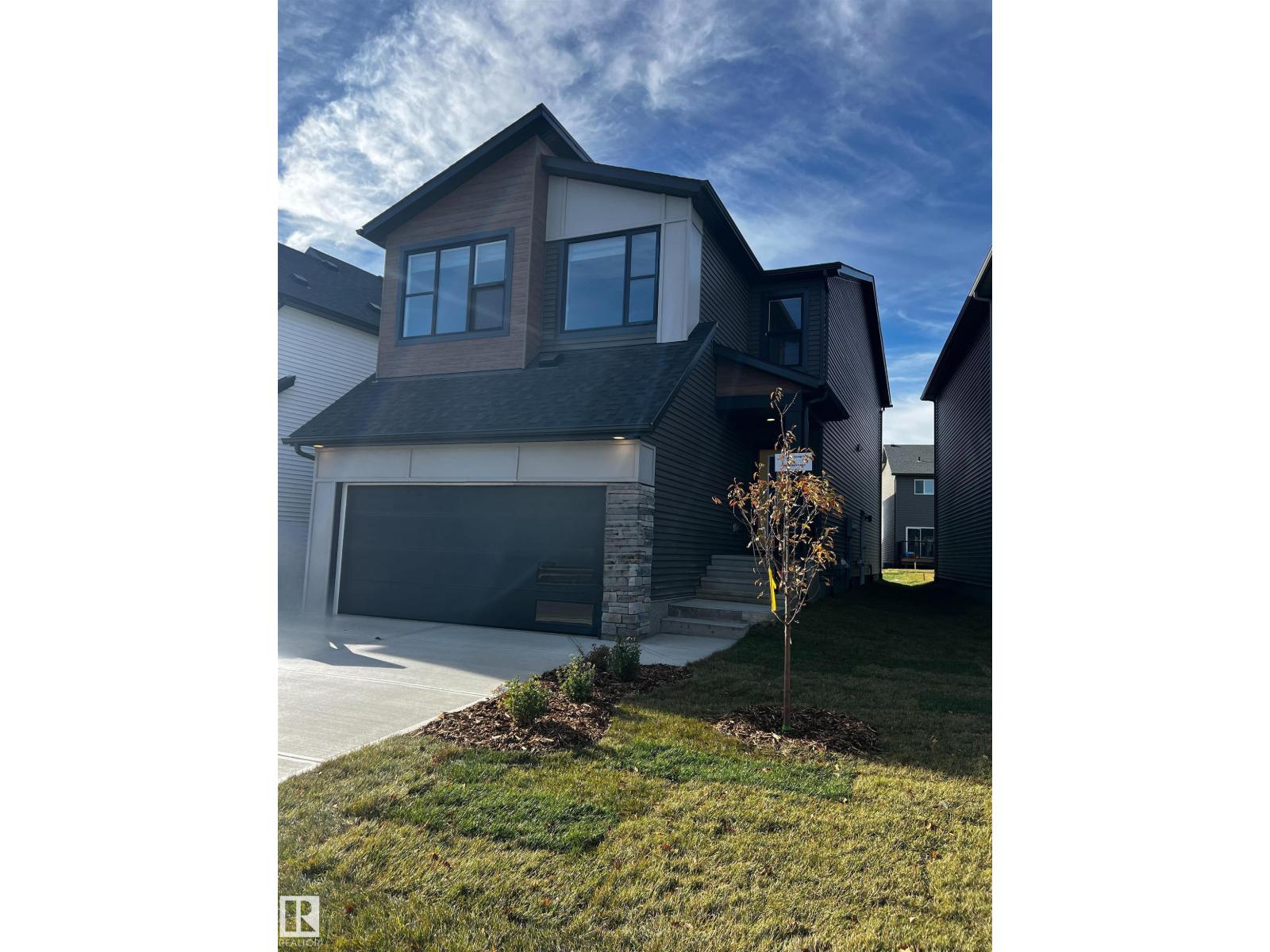
Highlights
Description
- Home value ($/Sqft)$262/Sqft
- Time on Houseful67 days
- Property typeSingle family
- Neighbourhood
- Median school Score
- Year built2025
- Mortgage payment
Located in the highly sought-after community of Edgemont in West Edmonton, this beautifully designed 2-storey home offers 4 spacious bedrooms, a main floor den, upper floor laundry, and a generous bonus room. The open-concept main floor features elevated ceilings and a chef-inspired kitchen with quartz countertops throughout and a massive walk-in pantry. ITS ALL INCLUDED: Full yard landscaping scheduled for completion next summer, ALL appliances included, Blinds throughout, and Move In Concierge service. Enjoy the convenience of a side entrance, ideal for a future basement suite, and the comfort of higher 9' ceilings on both the main and basement levels. West-facing backyard provides evening sun. Walking distance to playgrounds, a strip mall, daycare, and scenic ravine trails—this home perfectly combines lifestyle and location. A must-see for families looking for space, style, and future potential! *Driveway has been poured making it easy to move in this year (id:63267)
Home overview
- Cooling Central air conditioning
- Heat type Forced air
- # total stories 2
- Fencing Not fenced
- Has garage (y/n) Yes
- # full baths 3
- # total bathrooms 3.0
- # of above grade bedrooms 4
- Subdivision Edgemont (edmonton)
- Directions 2246440
- Lot size (acres) 0.0
- Building size 2293
- Listing # E4453145
- Property sub type Single family residence
- Status Active
- Living room 4.54m X Measurements not available
Level: Main - Kitchen 4.22m X Measurements not available
Level: Main - Dining room 2.58m X Measurements not available
Level: Main - Den 2.67m X Measurements not available
Level: Main - 4th bedroom 2.71m X Measurements not available
Level: Upper - 2nd bedroom 3.18m X Measurements not available
Level: Upper - Primary bedroom 3.69m X Measurements not available
Level: Upper - 3rd bedroom 2.67m X Measurements not available
Level: Upper - Bonus room 5.34m X Measurements not available
Level: Upper
- Listing source url Https://www.realtor.ca/real-estate/28738110/9102-elves-lo-nw-nw-edmonton-edgemont-edmonton
- Listing type identifier Idx

$-1,600
/ Month

