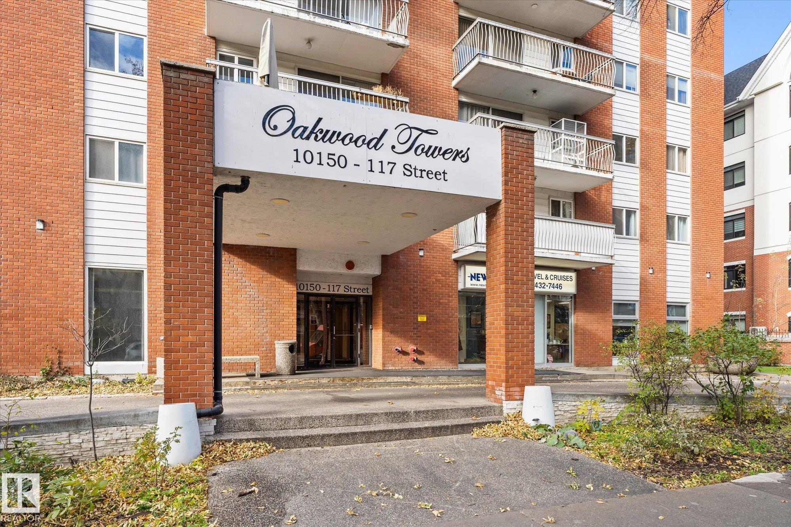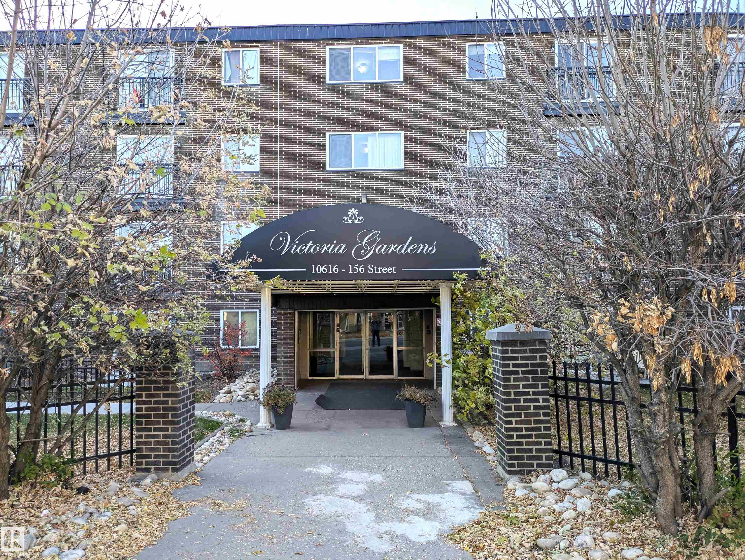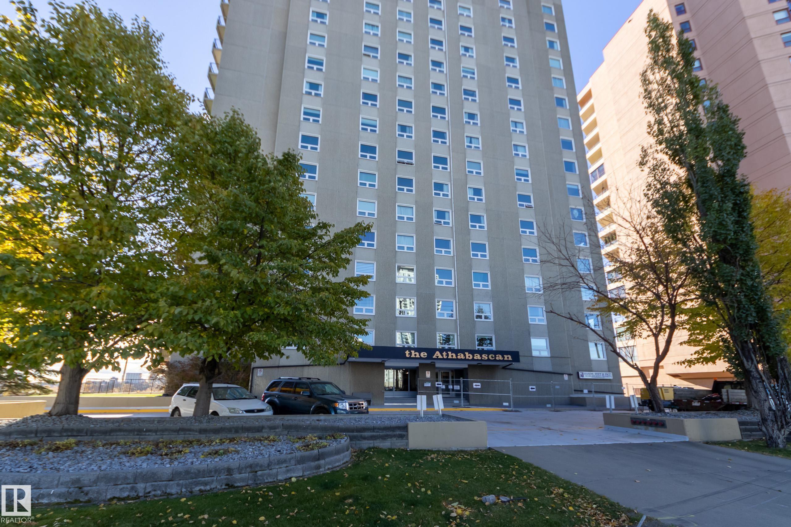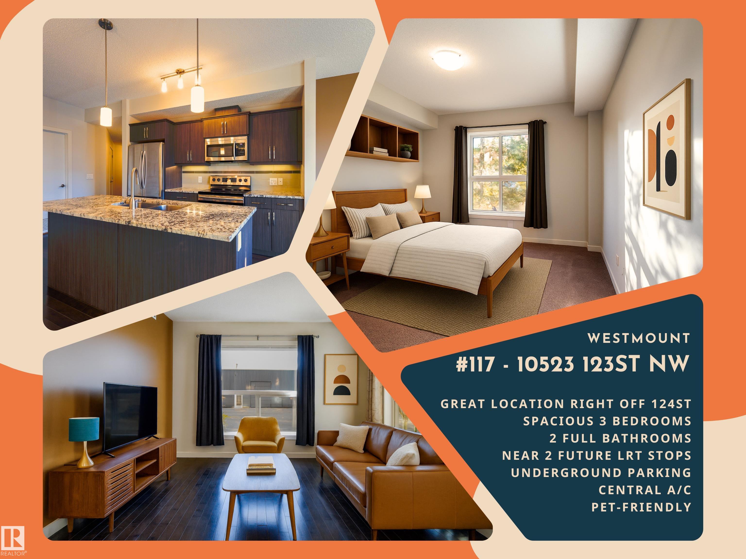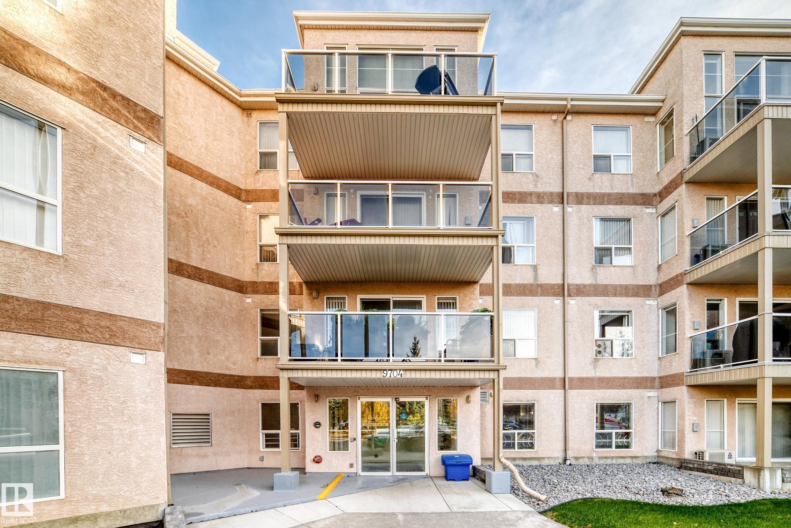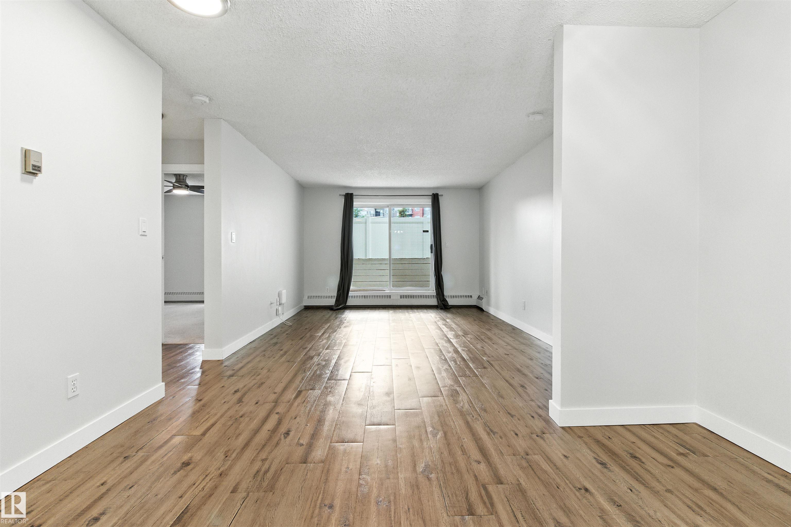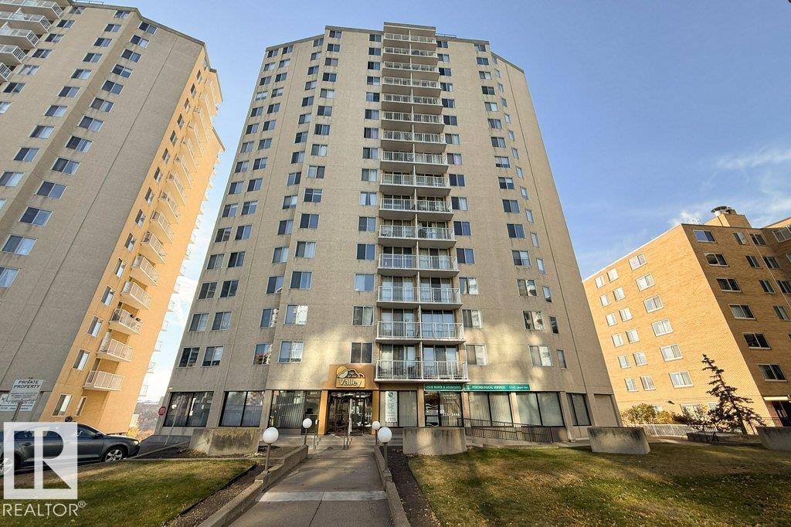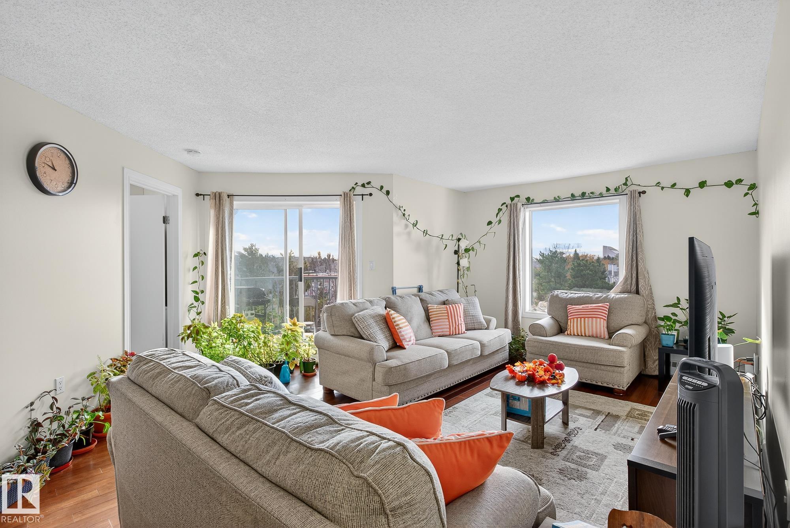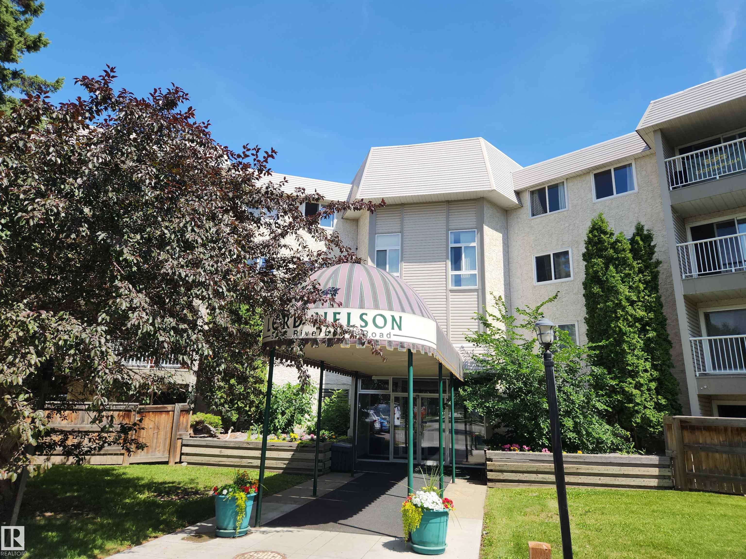- Houseful
- AB
- Edmonton
- Meadowlark Park
- 8912 156 Street Northwest #401
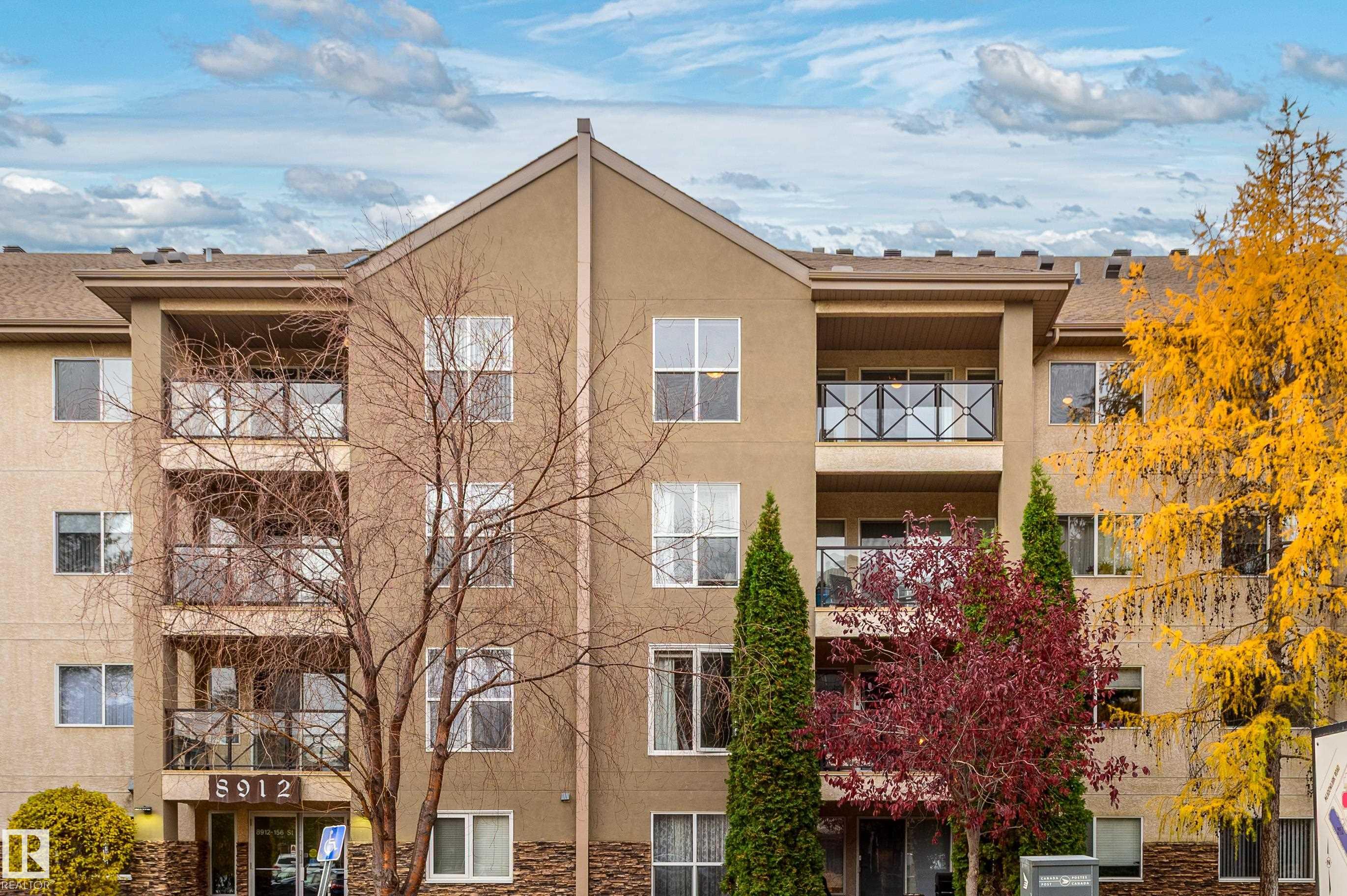
8912 156 Street Northwest #401
8912 156 Street Northwest #401
Highlights
Description
- Home value ($/Sqft)$235/Sqft
- Time on Housefulnew 10 hours
- Property typeResidential
- StyleSingle level apartment
- Neighbourhood
- Median school Score
- Lot size929 Sqft
- Year built1999
- Mortgage payment
One of Edmonton’s premier adult-living communities, The Renaissance isn't just a condo; it's a lifestyle with social clubs, fitness centre, saunas, library, pool tables, shuffleboard, a craft room and fully equipped wood workshop. For the colder months, the amenities building is connected to the main residence through the heated underground parkade. Step outside and enjoy the beautifully landscaped courtyard, complete with walking paths, park benches, and two tranquil fountains. Inside the unit, you'll find a huge master suite with A/C, walkthrough closet, ensuite bath, a second bedroom and bathroom and a versatile den. The kitchen offers ample storage and seamlessly flows into the bright livingroom, also with A/C. The condo fees even include cable TV. The heated underground parkade has a stall with storage and access to two car wash bays and bike storage. Located steps from the Meadowlark Medical Mall, Walmart, Safeway, and the upcoming Valley Line LRT. West Edmonton Mall and the Misericordia are nearby.
Home overview
- Heat type In floor heat system, natural gas
- # total stories 4
- Foundation Concrete perimeter
- Roof Asphalt shingles
- Exterior features Fenced, landscaped, public swimming pool, public transportation, schools, shopping nearby
- # parking spaces 1
- Parking desc Underground
- # full baths 2
- # total bathrooms 2.0
- # of above grade bedrooms 2
- Flooring Carpet, linoleum
- Appliances Dishwasher-built-in, fan-ceiling, microwave hood fan, refrigerator, stacked washer/dryer, stove-electric, tv wall mount, curtains and blinds
- Interior features Ensuite bathroom
- Community features Air conditioner, car wash, dance floor, detectors smoke, guest suite, intercom, parking-visitor, party room, patio, recreation room/centre, sauna; swirlpool; steam, sprinkler system-fire, television connection, vaulted ceiling, vinyl windows, workshop, storage cage, natural gas bbq hookup
- Area Edmonton
- Zoning description Zone 22
- Exposure N
- Lot size (acres) 86.3
- Basement information None, no basement
- Building size 1170
- Mls® # E4463547
- Property sub type Apartment
- Status Active
- Virtual tour
- Bedroom 2 9.9m X 14.8m
- Kitchen room 9.7m X 8.5m
- Master room 11.5m X 18.9m
- Living room 12.4m X 13.1m
Level: Main - Dining room 12.8m X 10.8m
Level: Main
- Listing type identifier Idx

$-4
/ Month

