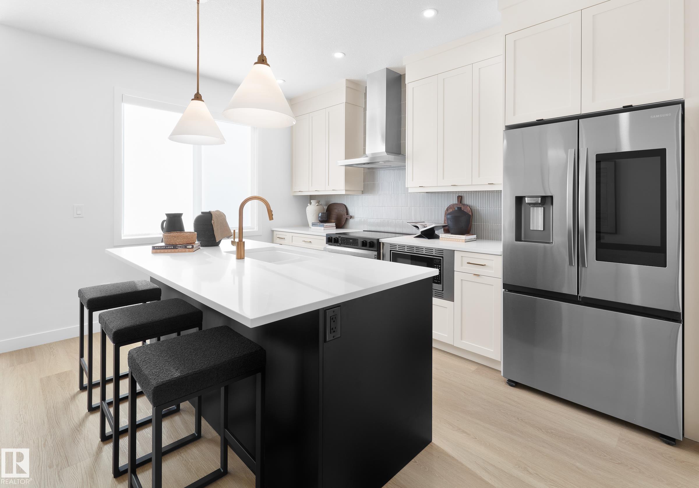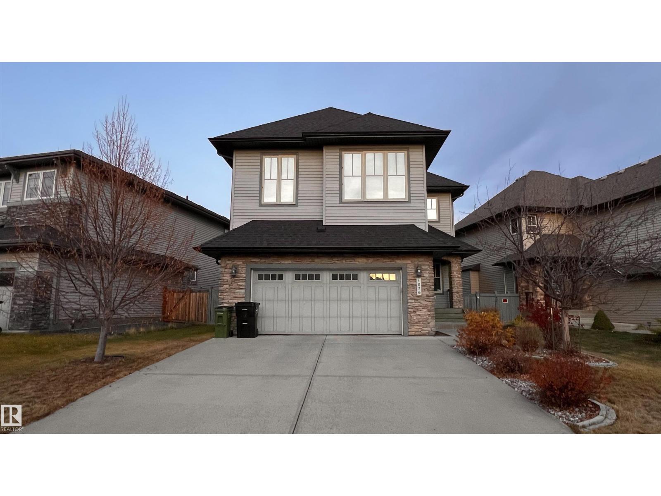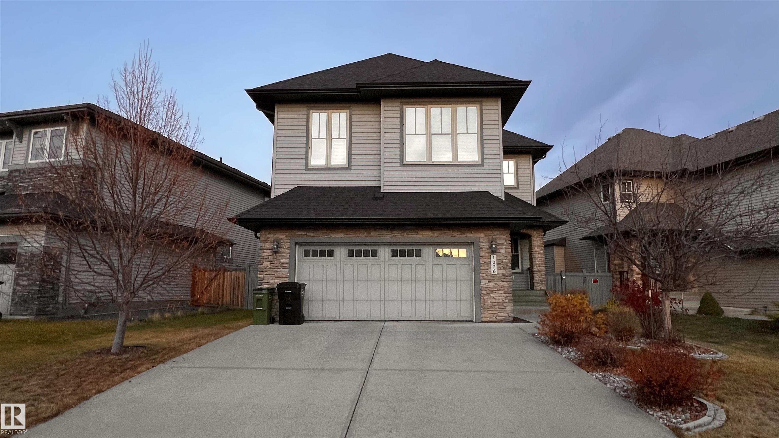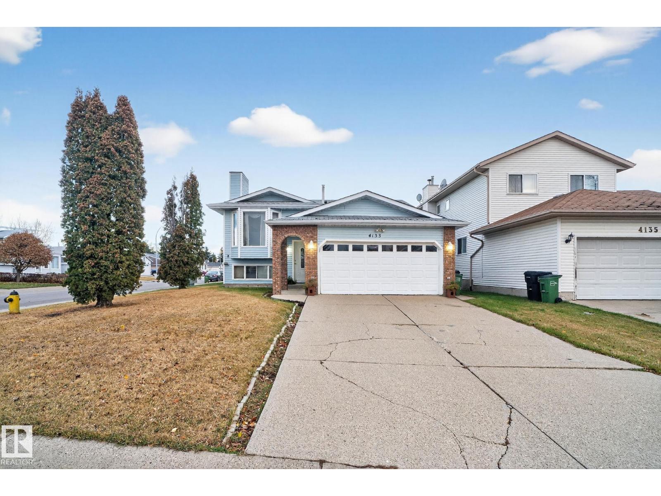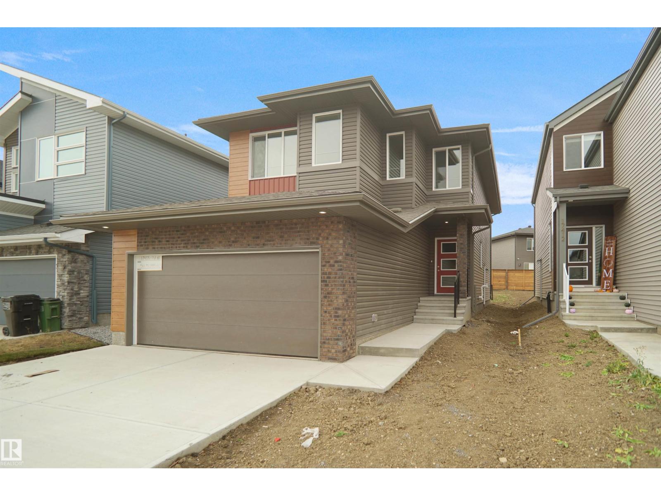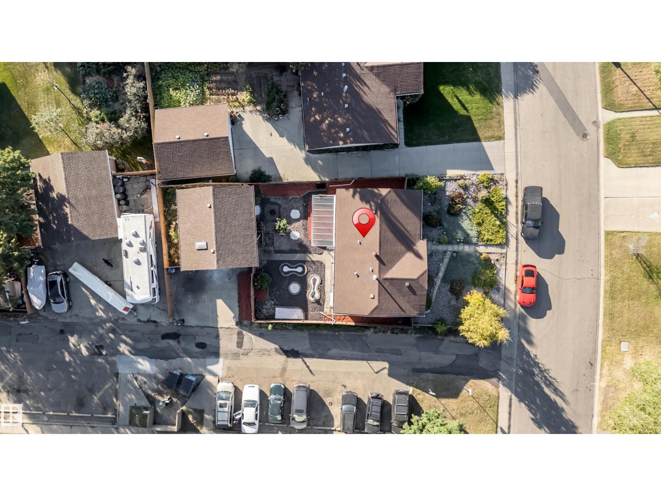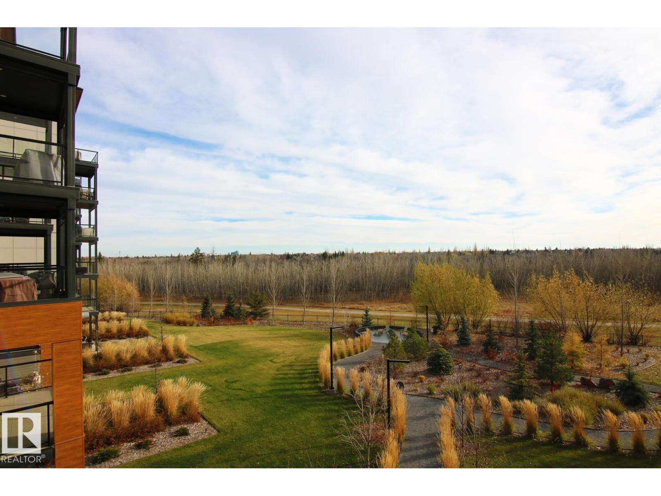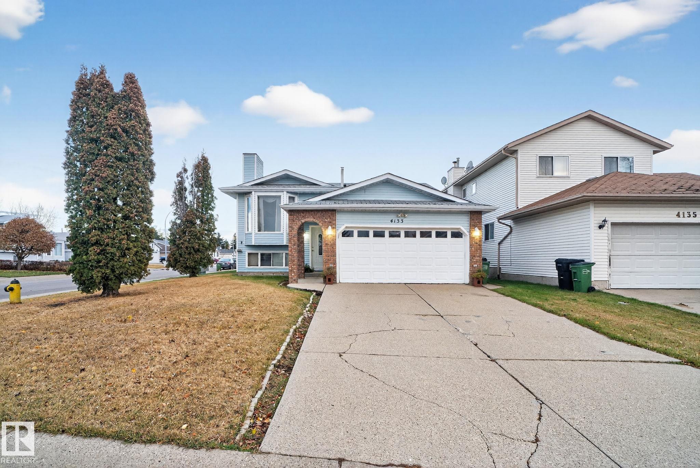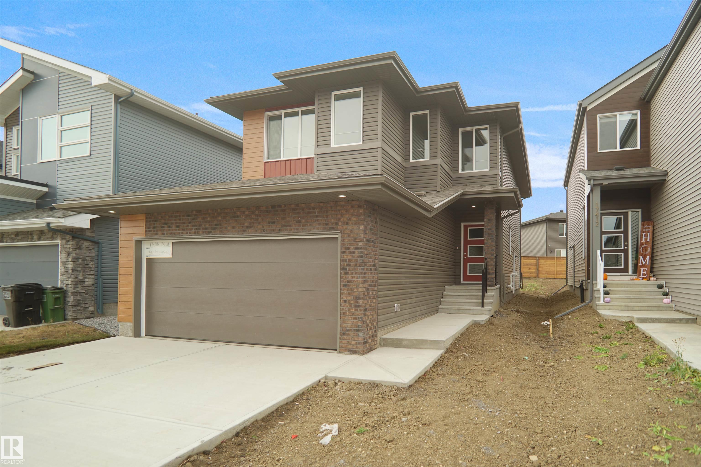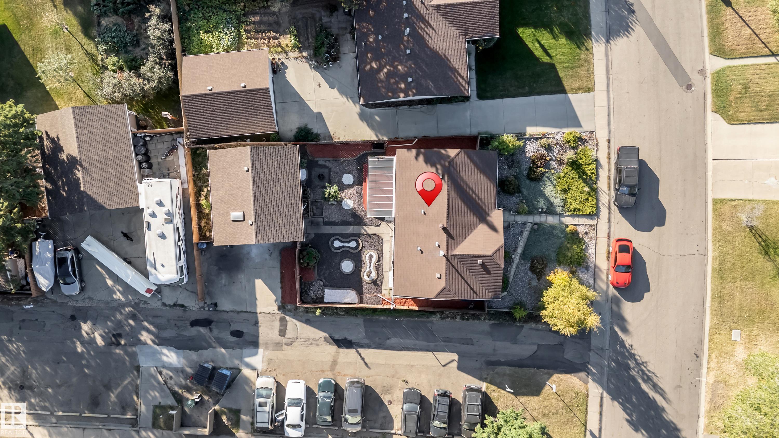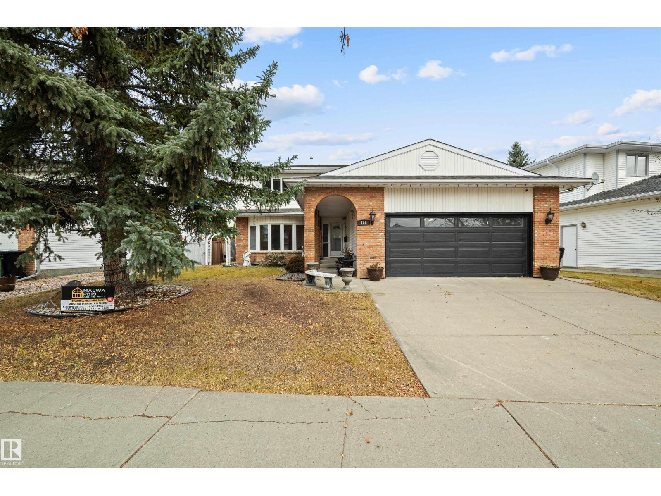- Houseful
- AB
- Edmonton
- Ellerslie Industrial
- 8913 Mayday Way SW
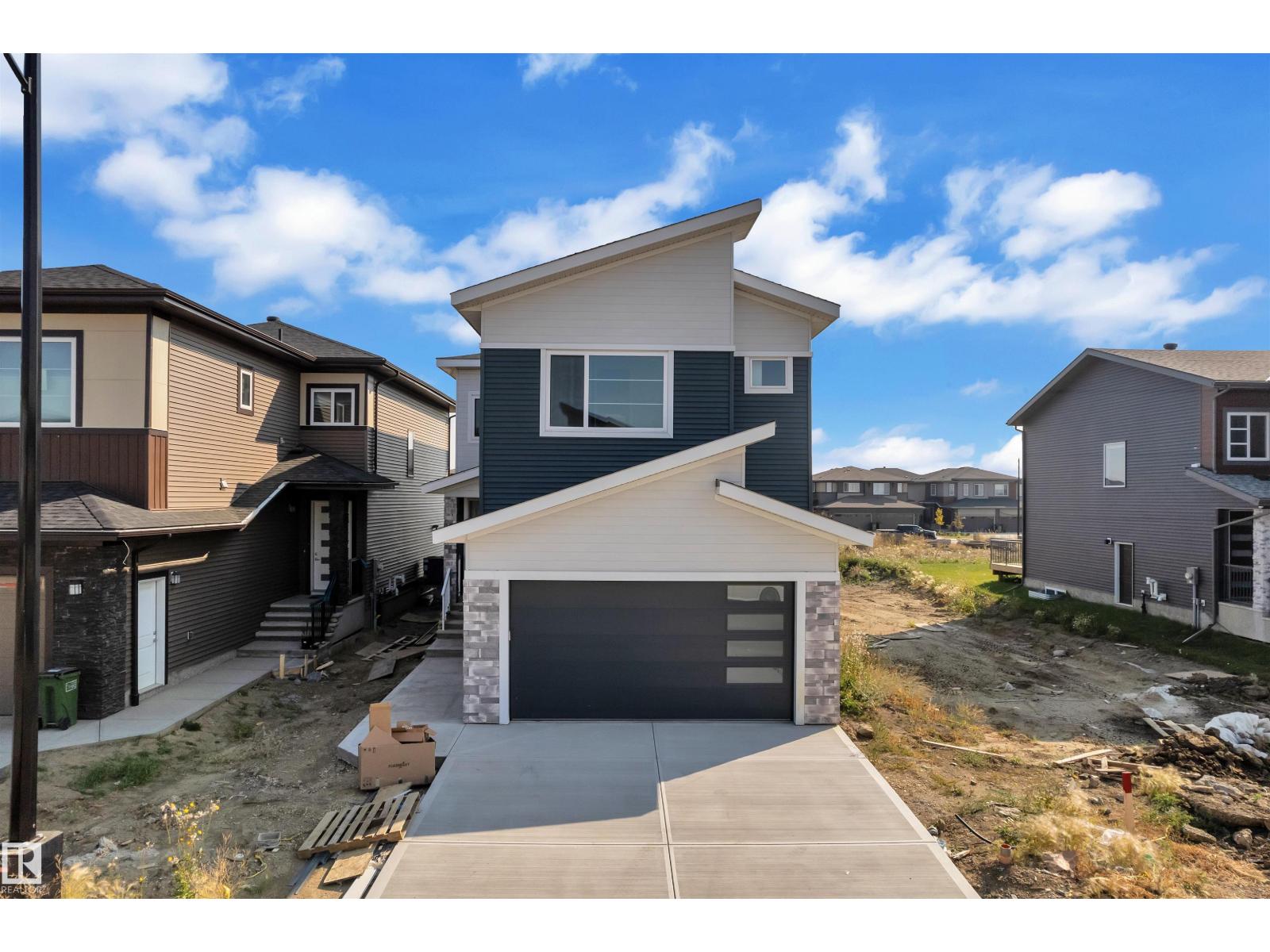
Highlights
Description
- Home value ($/Sqft)$304/Sqft
- Time on Houseful48 days
- Property typeSingle family
- Neighbourhood
- Median school Score
- Lot size3,950 Sqft
- Year built2025
- Mortgage payment
Welcome to this stunning custom-built home in the Orchards! This brand-new listing boasts amazing finishes and an aesthetically designed layout. The main floor features a spacious FAMILY AREA, a main BEDROOM & FULL BATHROOM, and a GREAT ROOM with an open-to-below concept and a luxurious extended kitchen. A convenient spice kitchen is also included. The home's modern touches include glass railings throughout and luxury vinyl plank (LVP) flooring on the steps and second floor. The second floor boasts TWO MASTER BEDROOMS, each with its own ensuite, one with a 5-piece and the other with a 3-piece. A third spacious bedroom shares a common bathroom with a bonus room. Located close to schools, parks, and all amenities, this home is perfect for those looking for a luxurious and convenient lifestyle. (id:63267)
Home overview
- Heat type Forced air
- # total stories 2
- Has garage (y/n) Yes
- # full baths 4
- # total bathrooms 4.0
- # of above grade bedrooms 4
- Subdivision The orchards at ellerslie
- Directions 2171987
- Lot dimensions 367.01
- Lot size (acres) 0.09068693
- Building size 2464
- Listing # E4457956
- Property sub type Single family residence
- Status Active
- Living room Measurements not available
Level: Main - Primary bedroom Measurements not available
Level: Main - Kitchen Measurements not available
Level: Main - Dining room Measurements not available
Level: Main - Family room Measurements not available
Level: Main - 2nd bedroom Measurements not available
Level: Upper - Bonus room Measurements not available
Level: Upper - 3rd bedroom Measurements not available
Level: Upper - 4th bedroom Measurements not available
Level: Upper
- Listing source url Https://www.realtor.ca/real-estate/28868623/8913-mayday-wy-sw-edmonton-the-orchards-at-ellerslie
- Listing type identifier Idx

$-2,000
/ Month

