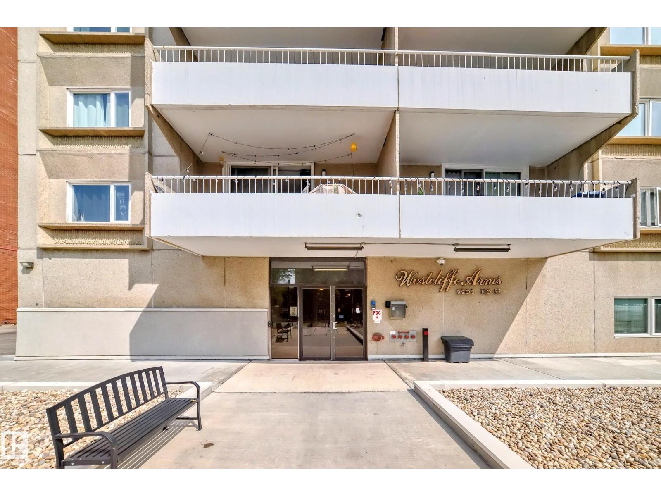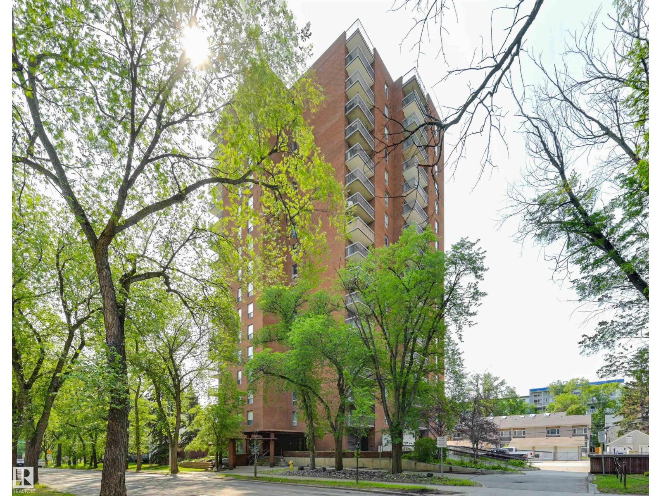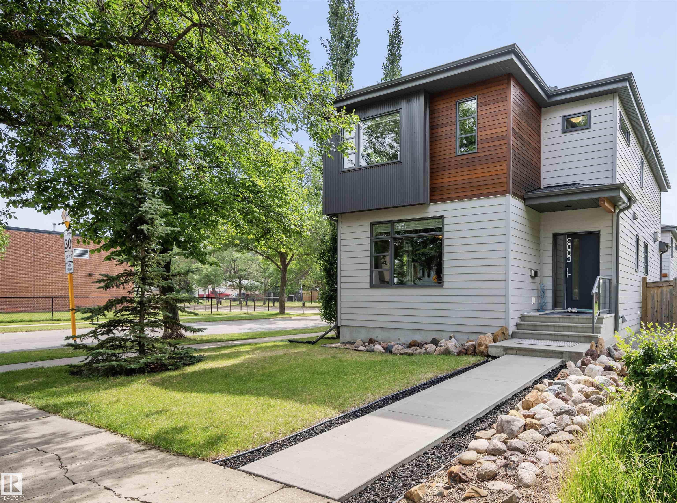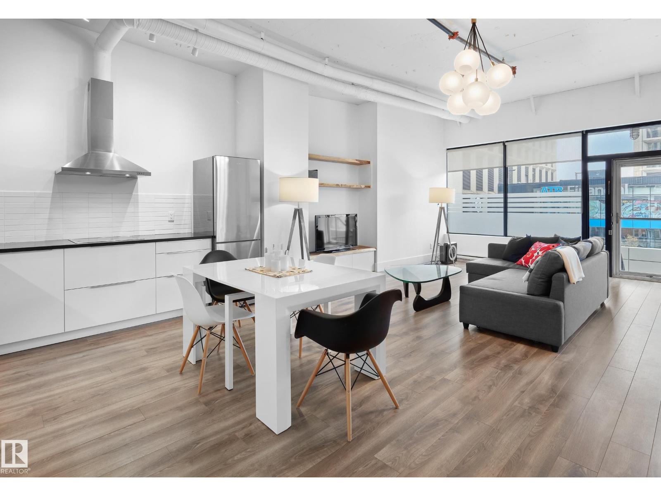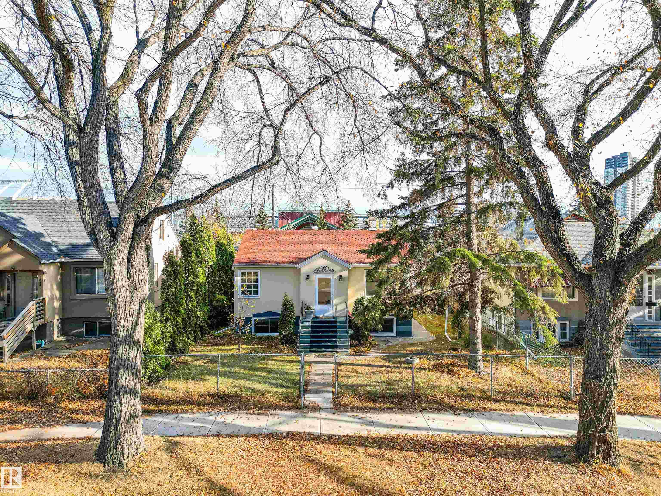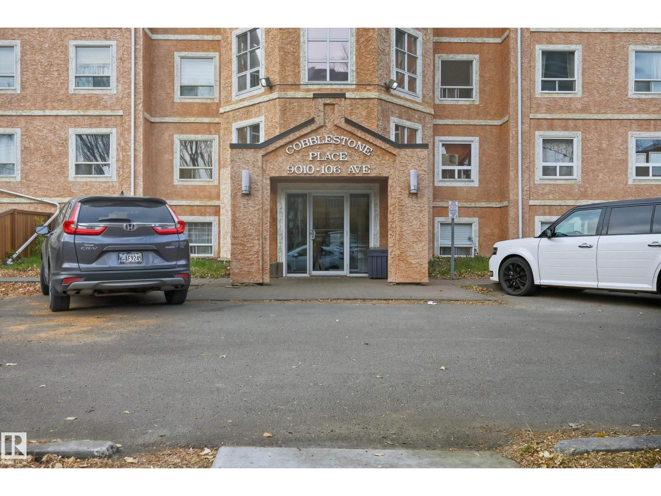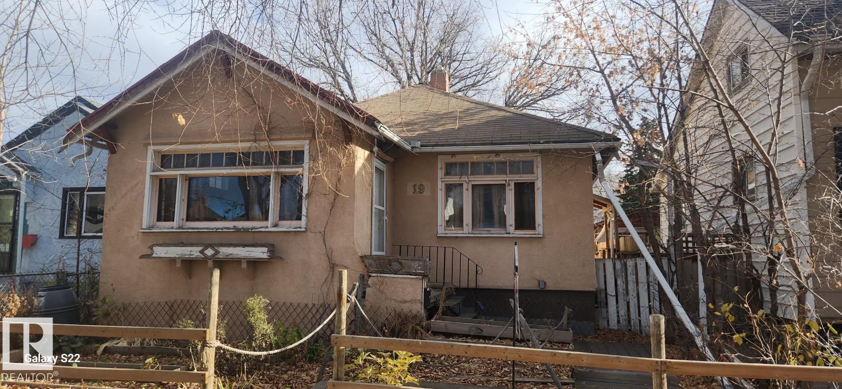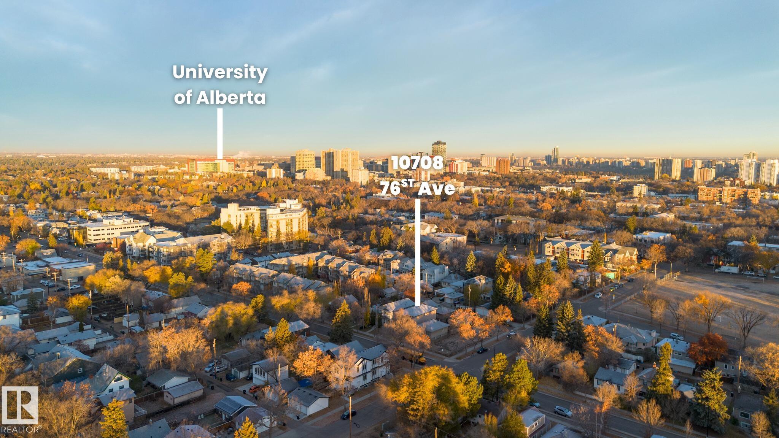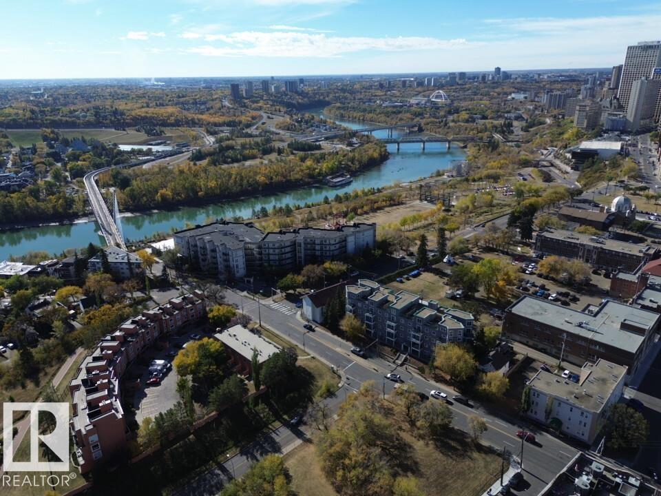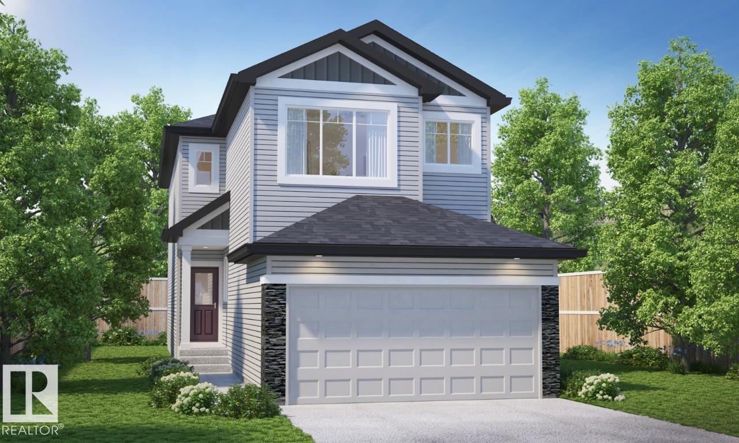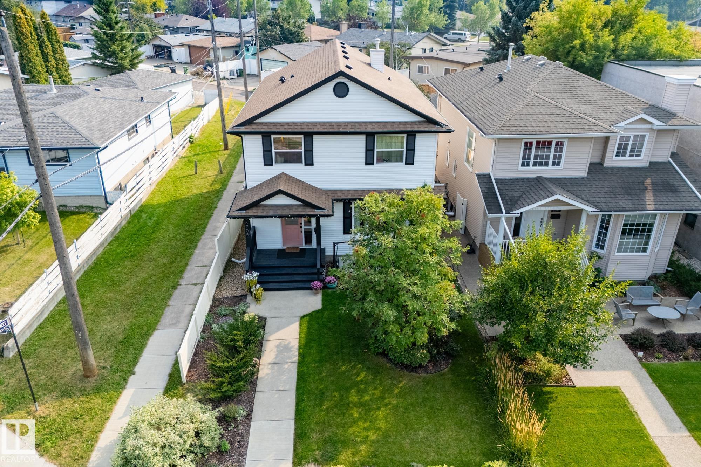- Houseful
- AB
- Edmonton
- Strathearn
- 8915 Strathearn Dr NW
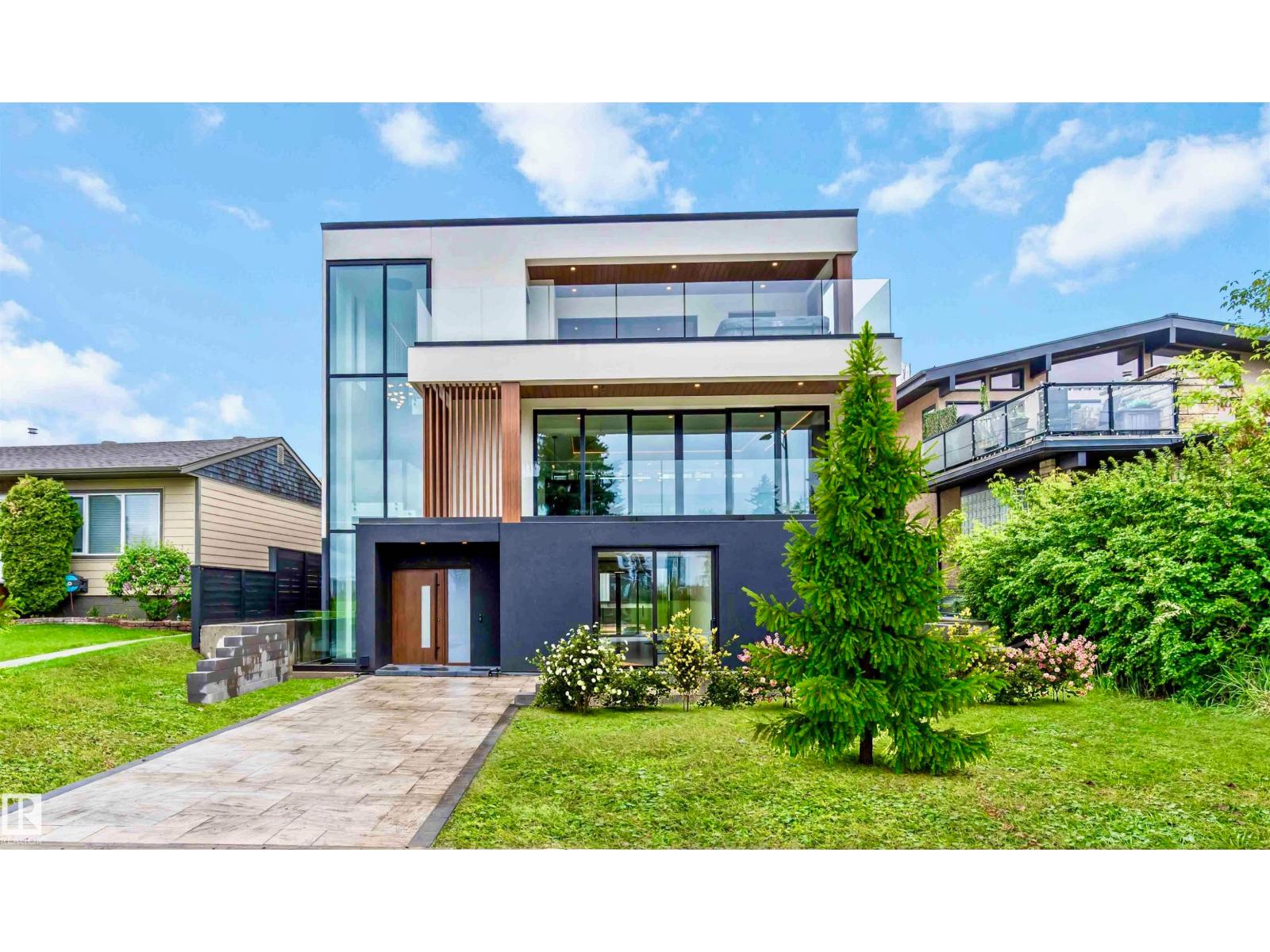
Highlights
Description
- Home value ($/Sqft)$1,103/Sqft
- Time on Houseful52 days
- Property typeSingle family
- Neighbourhood
- Median school Score
- Lot size6,095 Sqft
- Year built2025
- Mortgage payment
Discover unmatched luxury in this award-winning Mass Timber home-the 1st of its kind in Alberta-offering over 6300sqft of living space across 4 levels. Designed by POSTMARK w/custom millwork by Scott Arthur, this architectural showpiece is perfectly positioned to capture stunning valley views & exemplifies modern sophistication. The top floor is a serene retreat, featuring a spacious primary suite with a walk-through closet, spa-inspired bathroom & a private hot tub with panoramic views. Thoughtful details include in-floor heating, 2 elegant F/P & timeless finishes. On the main floor, a refined library with a built-in humidor leads through a hidden entrance to a private poker room/ventilated cigar lounge—an exceptional space for entertaining. The media room delivers the ultimate cinematic experience, while the 1 bedroom, 1 bath garage suite offers versatile guest or rental potential. A double detached garage completes this remarkable property. This home is more than a residence—it’s a bold statement! (id:63267)
Home overview
- Cooling Central air conditioning
- Heat type Forced air
- # total stories 3
- Fencing Fence
- Has garage (y/n) Yes
- # full baths 3
- # half baths 2
- # total bathrooms 5.0
- # of above grade bedrooms 3
- Subdivision Strathearn
- View Ravine view, valley view, city view
- Lot dimensions 566.24
- Lot size (acres) 0.13991599
- Building size 4532
- Listing # E4457194
- Property sub type Single family residence
- Status Active
- 2nd bedroom 3.36m X 2.84m
Level: Lower - Media room 5.05m X 6.81m
Level: Lower - 3rd bedroom 3.18m X 2.78m
Level: Lower - Library 3.7m X 3.65m
Level: Main - Other 3.91m X 2.77m
Level: Main - Den 3.91m X 2.77m
Level: Main - Office 4.28m X 3.56m
Level: Main - Dining room 6.87m X 3m
Level: Upper - Primary bedroom 3.33m X 4.72m
Level: Upper - Living room 4.42m X 5.12m
Level: Upper - Kitchen 2.52m X 5.51m
Level: Upper - Pantry 1.42m X 6.71m
Level: Upper
- Listing source url Https://www.realtor.ca/real-estate/28848369/8915-strathearn-dr-nw-edmonton-strathearn
- Listing type identifier Idx

$-13,333
/ Month

