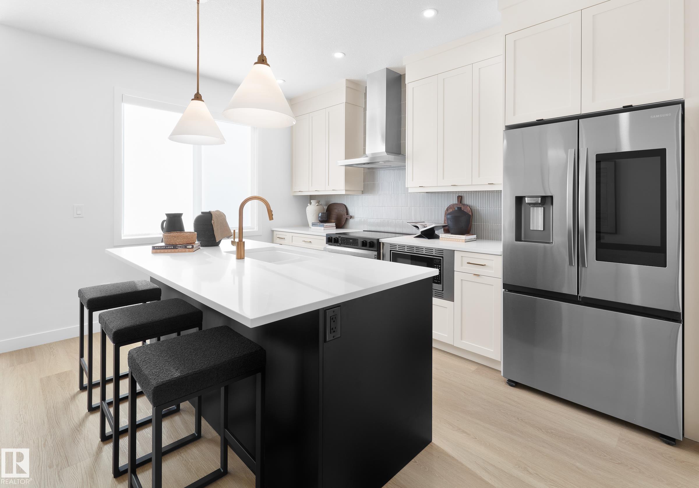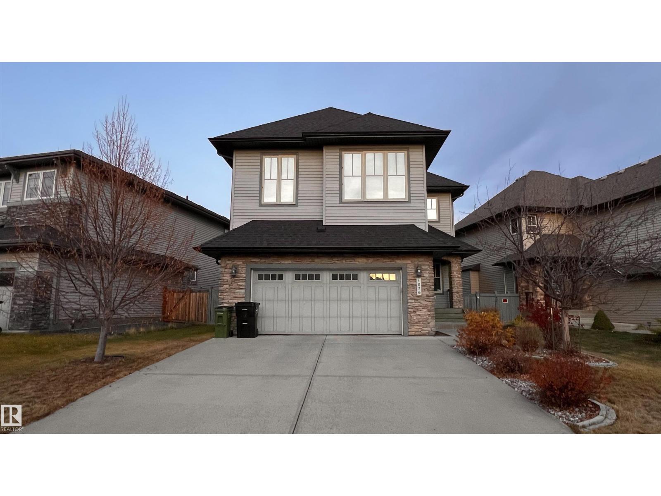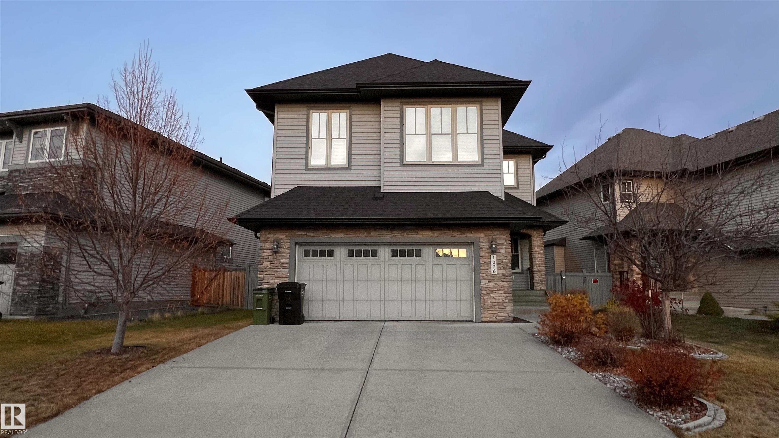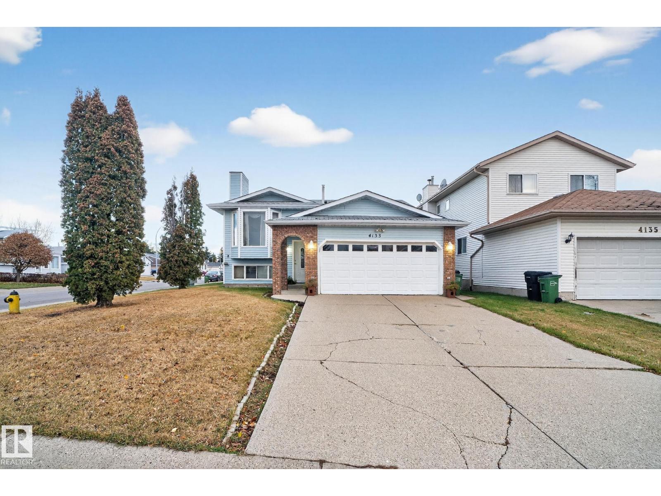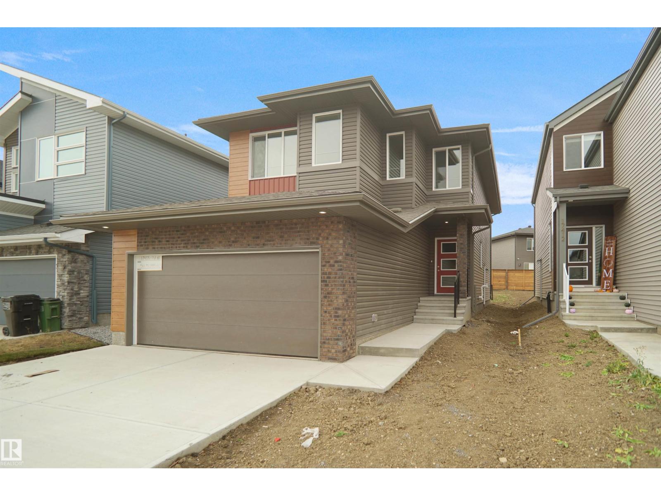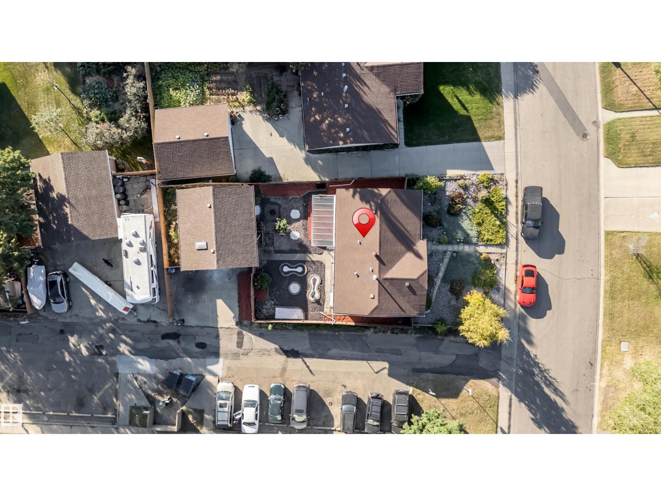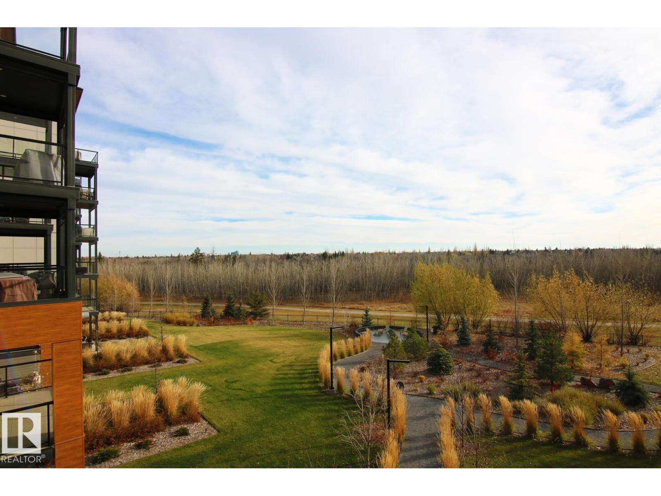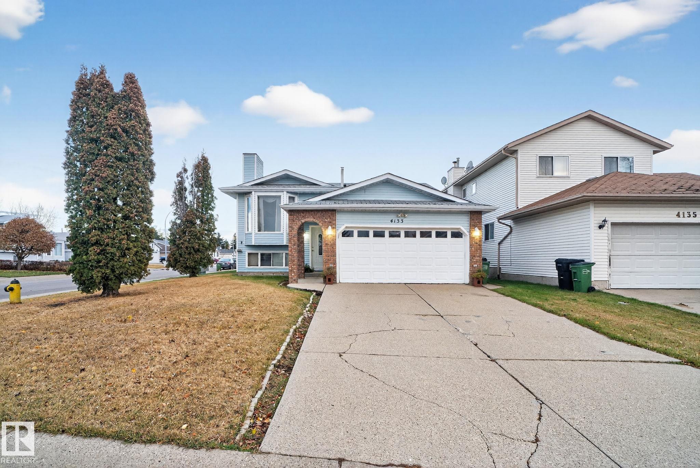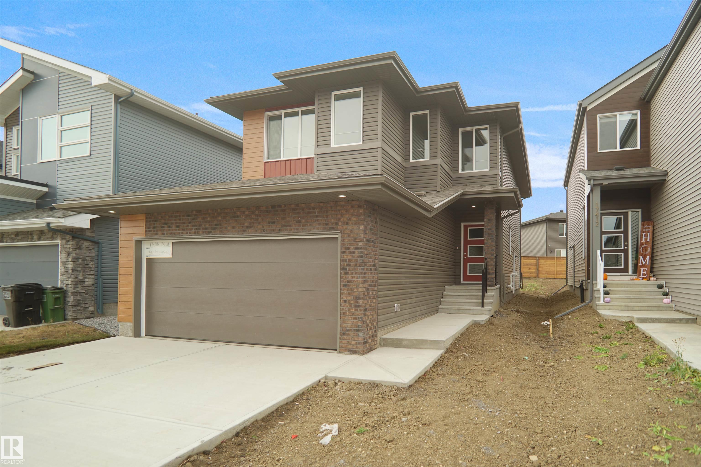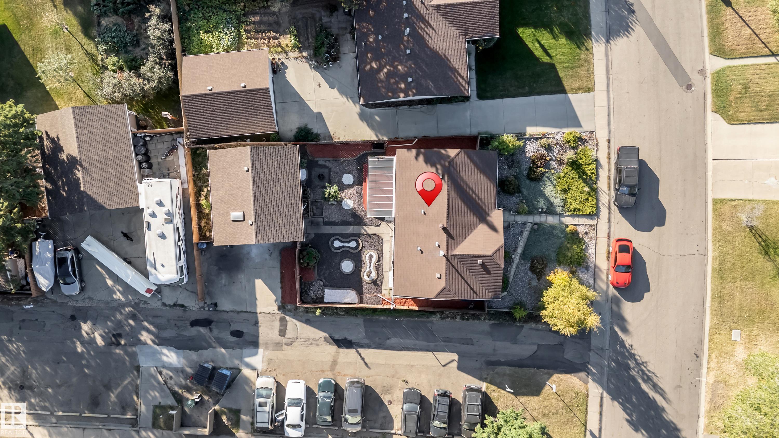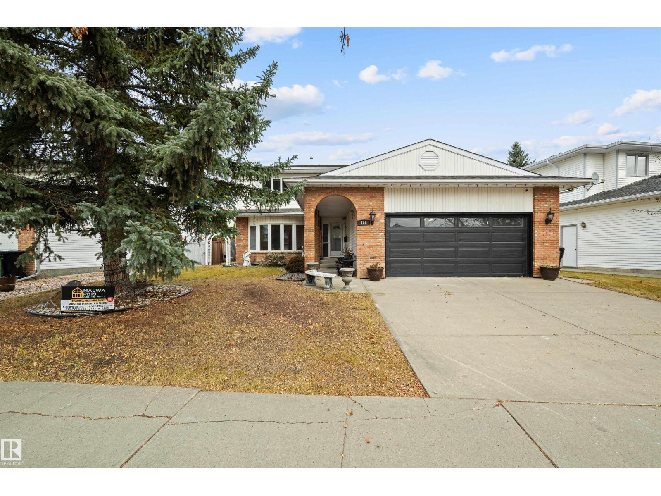- Houseful
- AB
- Edmonton
- Ellerslie Industrial
- 8916 Mayday Way SW
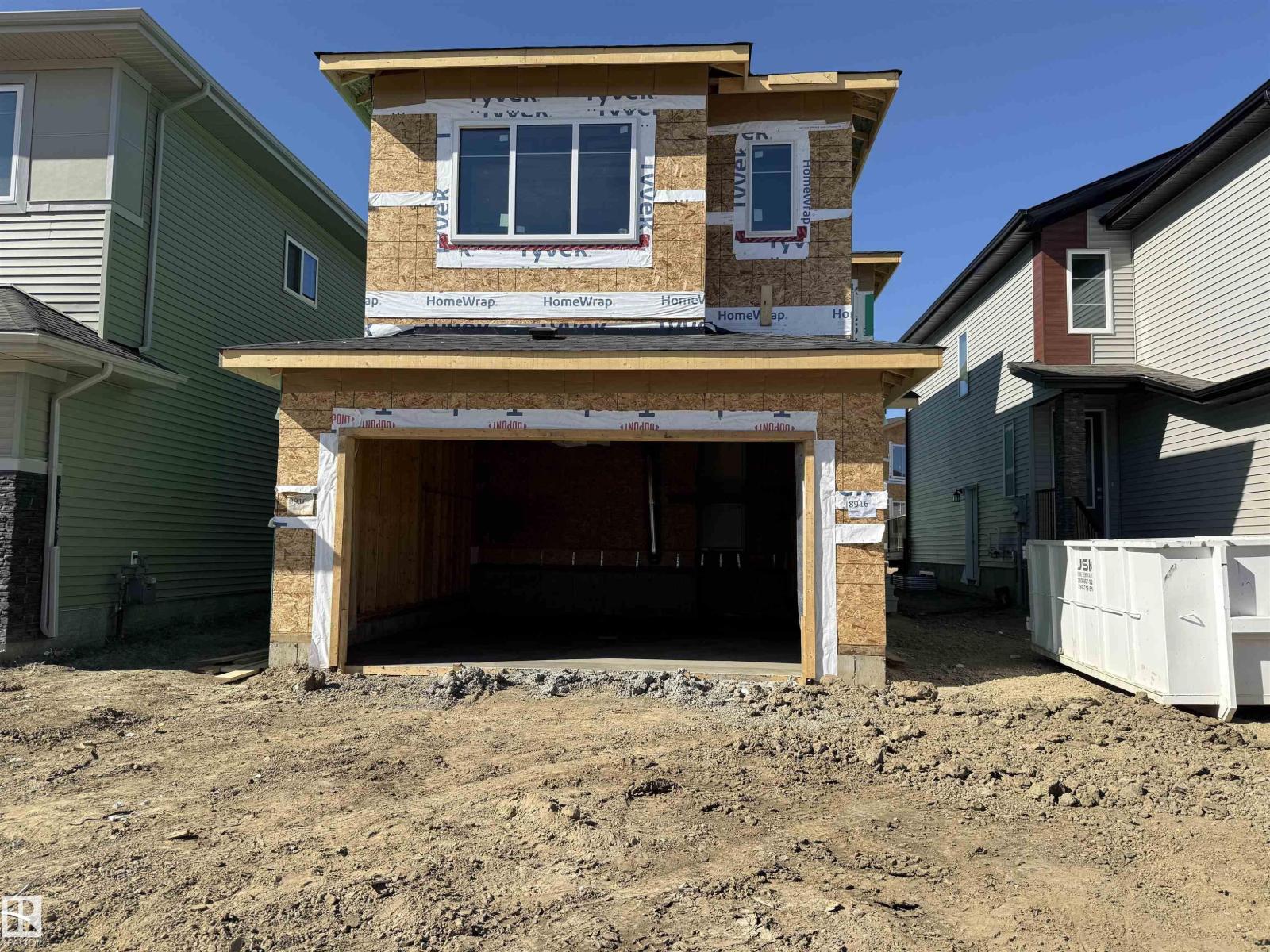
Highlights
Description
- Home value ($/Sqft)$314/Sqft
- Time on Houseful49 days
- Property typeSingle family
- Neighbourhood
- Median school Score
- Lot size3,966 Sqft
- Year built2025
- Mortgage payment
This beautiful 2445 sq ft home is designed for modern family living. The main floor features an OPEN-TO-BELOW living room with glass railing, a stylish feature wall, an extended kitchen with SPICE KITCHEN, plus a FULL BEDROOM and BATHROOM—perfect for guests or multi-generational living. Upstairs offers two master suites with ensuites and walk-in closets, two additional bedrooms, a full bath, and a spacious bonus room. The home also includes a SEPARATE ENTRANCE to the basement with 3 windows, offering excellent suite potential, along with a deck for outdoor enjoyment. The oversized 20’ x 25’ garage with man door provides extra room for vehicles and storage. Built on a regular 26-pocket lot, this brand-new property combines style and convenience (id:63267)
Home overview
- Heat type Forced air
- # total stories 2
- Has garage (y/n) Yes
- # full baths 4
- # total bathrooms 4.0
- # of above grade bedrooms 4
- Subdivision The orchards at ellerslie
- Directions 2049072
- Lot dimensions 368.45
- Lot size (acres) 0.09104275
- Building size 2446
- Listing # E4457871
- Property sub type Single family residence
- Status Active
- Den Measurements not available
Level: Main - Living room Measurements not available
Level: Main - 2nd kitchen Measurements not available
Level: Main - Kitchen Measurements not available
Level: Main - Dining room Measurements not available
Level: Main - Primary bedroom Measurements not available
Level: Upper - 2nd bedroom Measurements not available
Level: Upper - 4th bedroom Measurements not available
Level: Upper - 3rd bedroom Measurements not available
Level: Upper - Bonus room Measurements not available
Level: Upper
- Listing source url Https://www.realtor.ca/real-estate/28865484/8916-mayday-wy-sw-edmonton-the-orchards-at-ellerslie
- Listing type identifier Idx

$-2,051
/ Month

