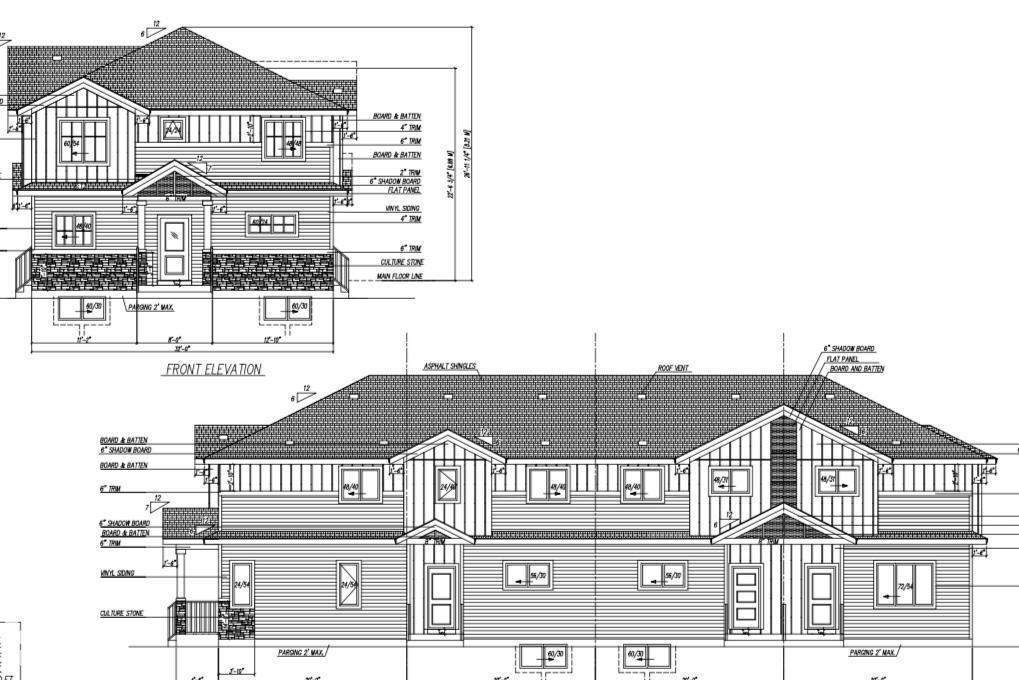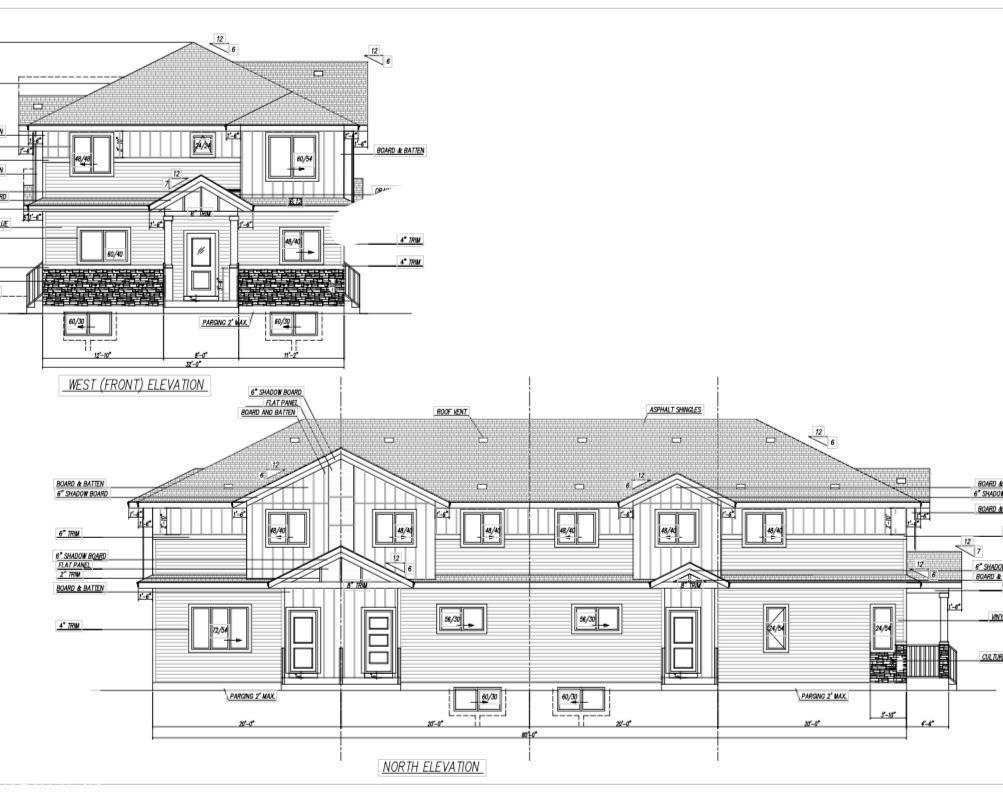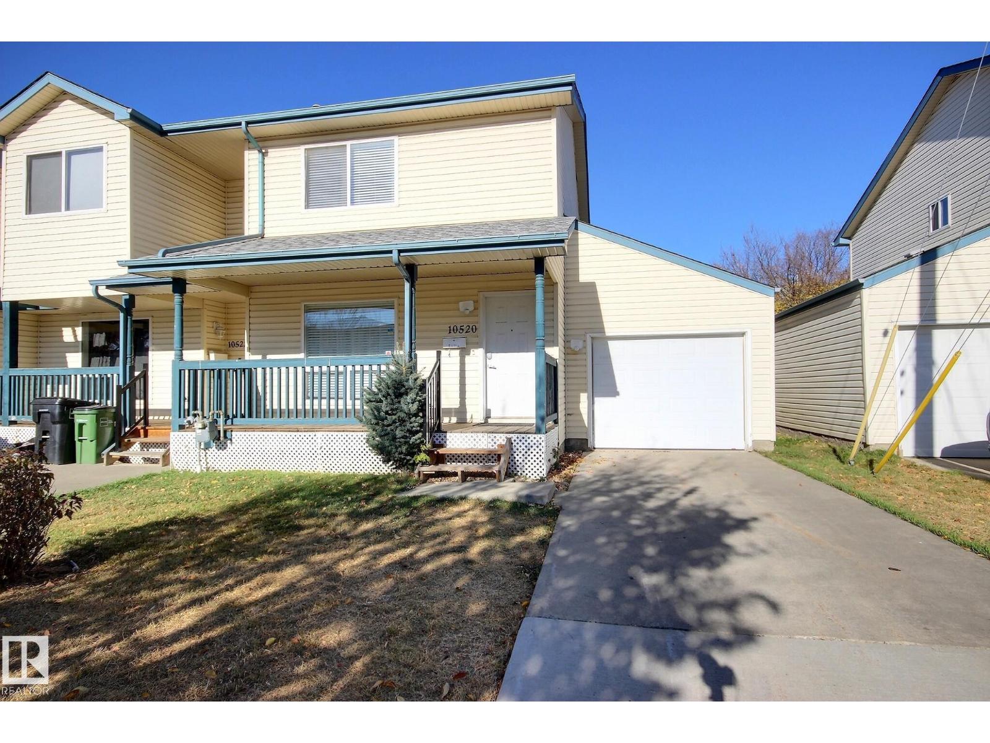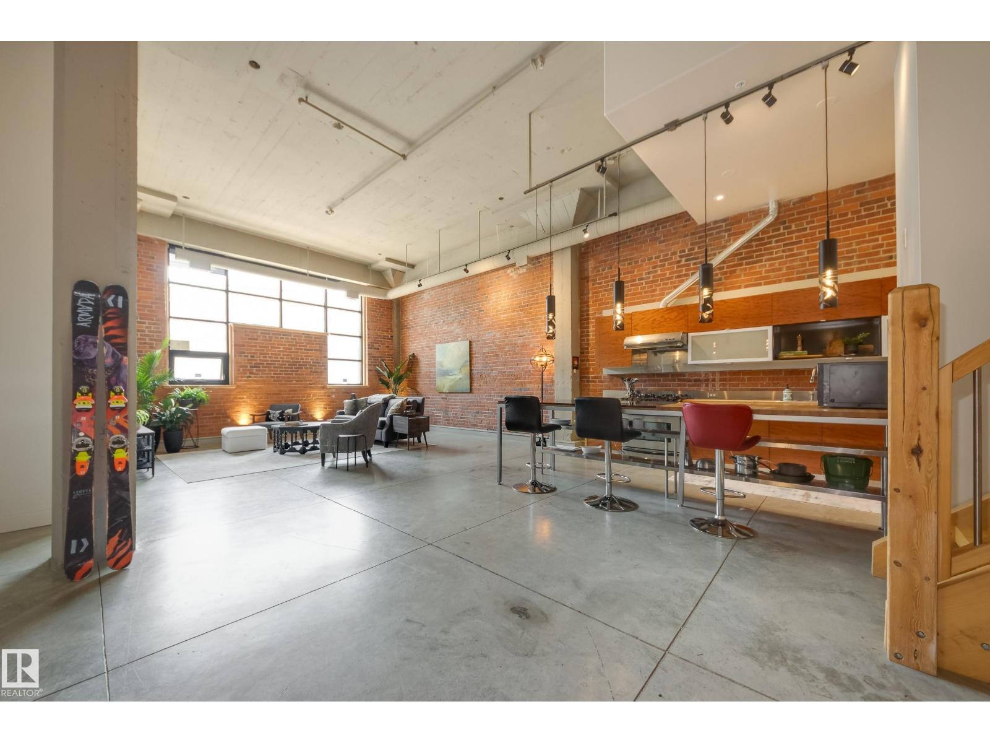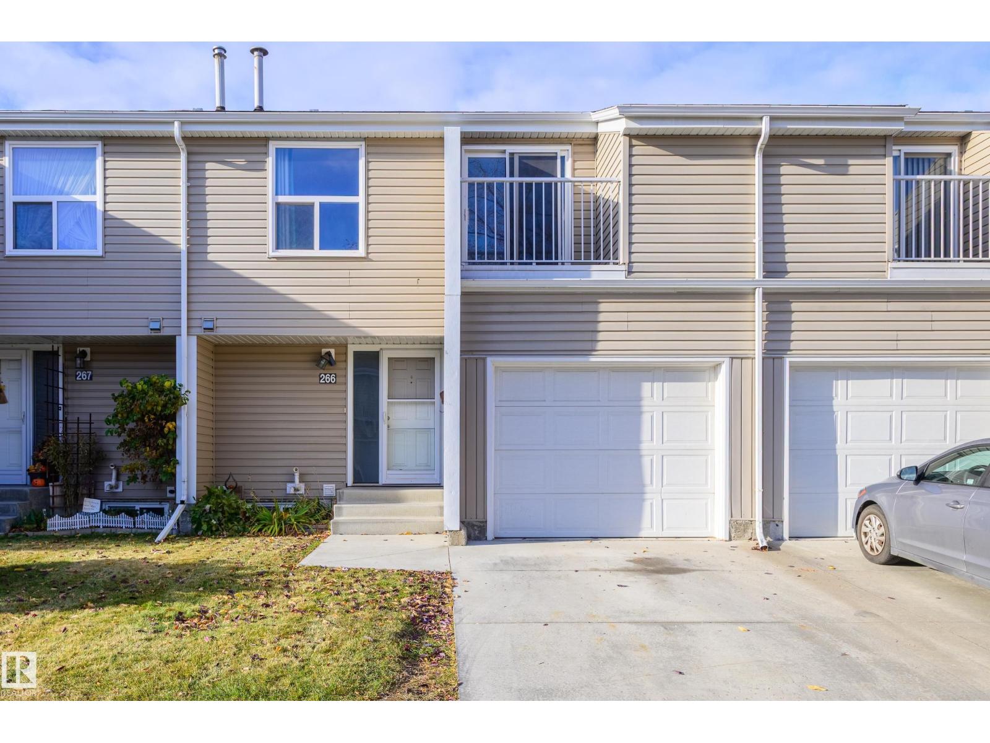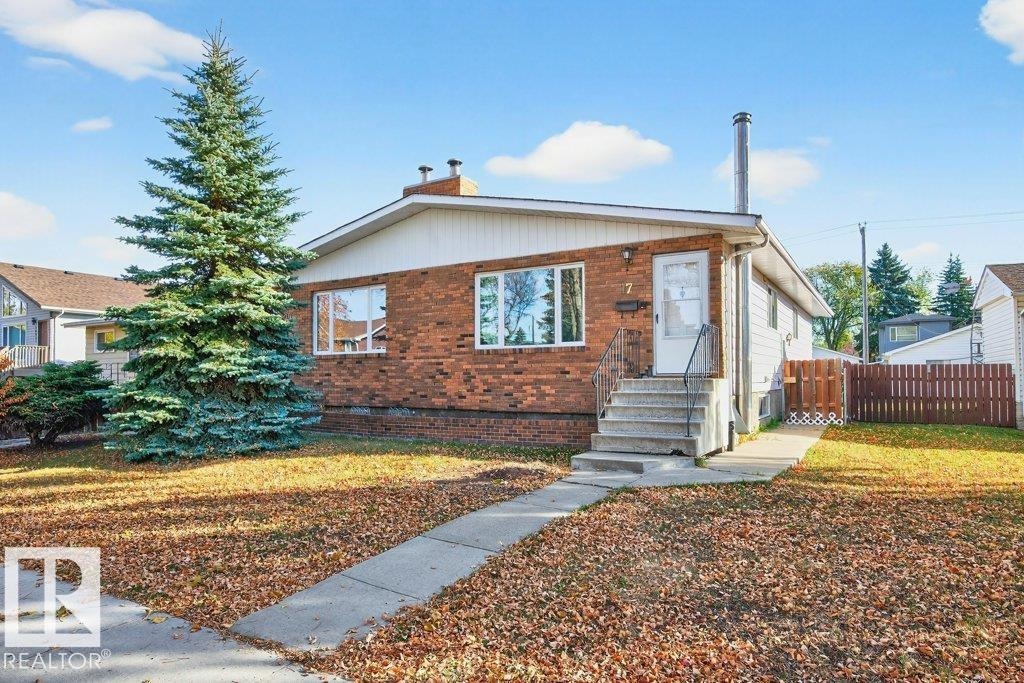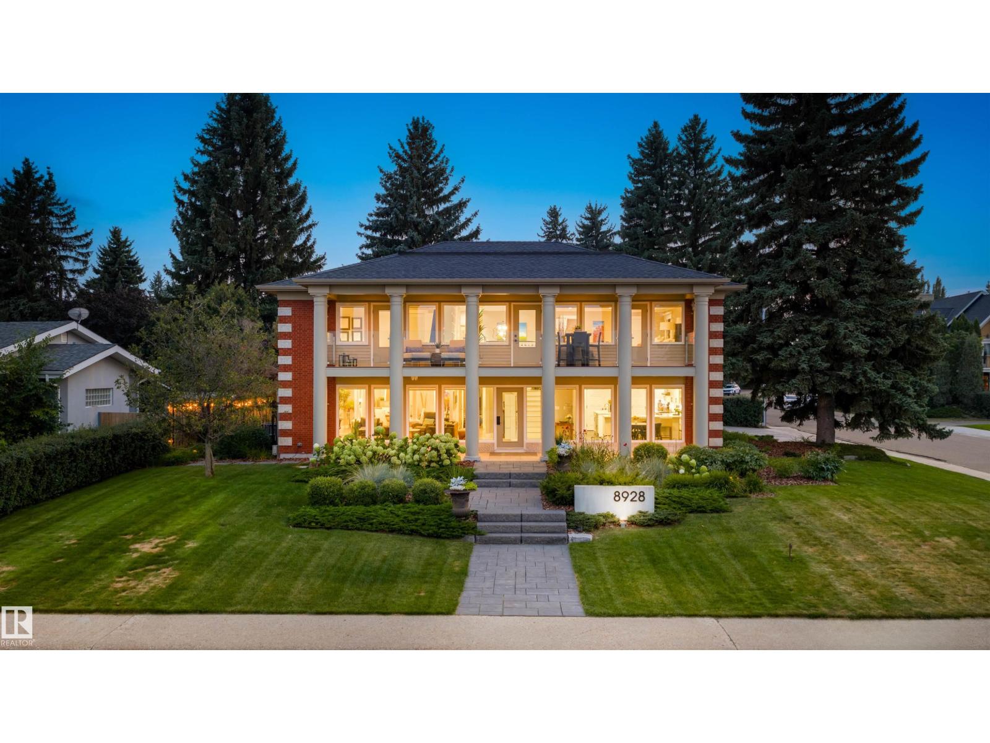
Highlights
Description
- Home value ($/Sqft)$1,035/Sqft
- Time on Houseful53 days
- Property typeSingle family
- Neighbourhood
- Median school Score
- Lot size9,398 Sqft
- Year built1969
- Mortgage payment
Commanding one of the most breathtaking vantage points in Edmonton, this Georgian-inspired estate offers uninterrupted views of the river valley and iconic downtown skyline. Fully reimagined in 2000 by Rescom Construction, renowned architects, and master craftsmen, the home blends timeless architecture with enduring quality. Expansive windows flood the interior with natural light, while a second-floor patio with invisible glass rails invites you to take in breathtaking vistas. Inside, elegant stone surfaces, bespoke detailing, and a gas fireplace define spaces designed for both grand entertaining and intimate moments. The private backyard provides a rare retreat, balanced by the convenience of a triple-car garage. A home of this caliber is not simply a residence, it is a statement of legacy, offering the discerning buyer an unparalleled lifestyle. (id:63267)
Home overview
- Heat type Forced air, in floor heating
- # total stories 2
- Fencing Fence
- # parking spaces 6
- Has garage (y/n) Yes
- # full baths 4
- # half baths 1
- # total bathrooms 5.0
- # of above grade bedrooms 5
- Subdivision Parkview
- View Valley view
- Directions 1477773
- Lot dimensions 873.11
- Lot size (acres) 0.21574253
- Building size 3377
- Listing # E4455290
- Property sub type Single family residence
- Status Active
- 4th bedroom 4.78m X 3.71m
Level: Lower - 5th bedroom 4.78m X 3.41m
Level: Lower - Utility 4.69m X 1.68m
Level: Lower - Family room 8.63m X 5.23m
Level: Lower - Storage 4.8m X 3.76m
Level: Lower - Breakfast room 4.22m X 2.43m
Level: Main - Dining room 5.05m X 4.92m
Level: Main - Living room 9.44m X 4.84m
Level: Main - Mudroom 3.93m X 2.01m
Level: Main - Kitchen 4.95m X 5.84m
Level: Main - Primary bedroom 5.37m X 8.15m
Level: Upper - 2nd bedroom 4.89m X 3.53m
Level: Upper - 3rd bedroom 4.88m X 4.01m
Level: Upper
- Listing source url Https://www.realtor.ca/real-estate/28791272/8928-valleyview-dr-nw-edmonton-parkview
- Listing type identifier Idx

$-9,320
/ Month

