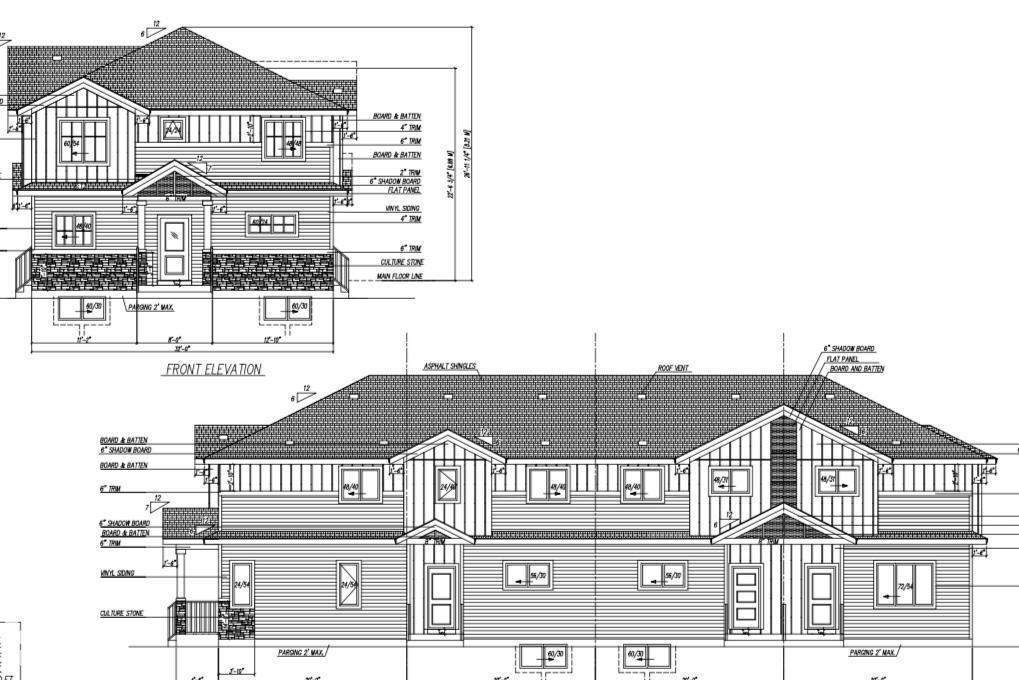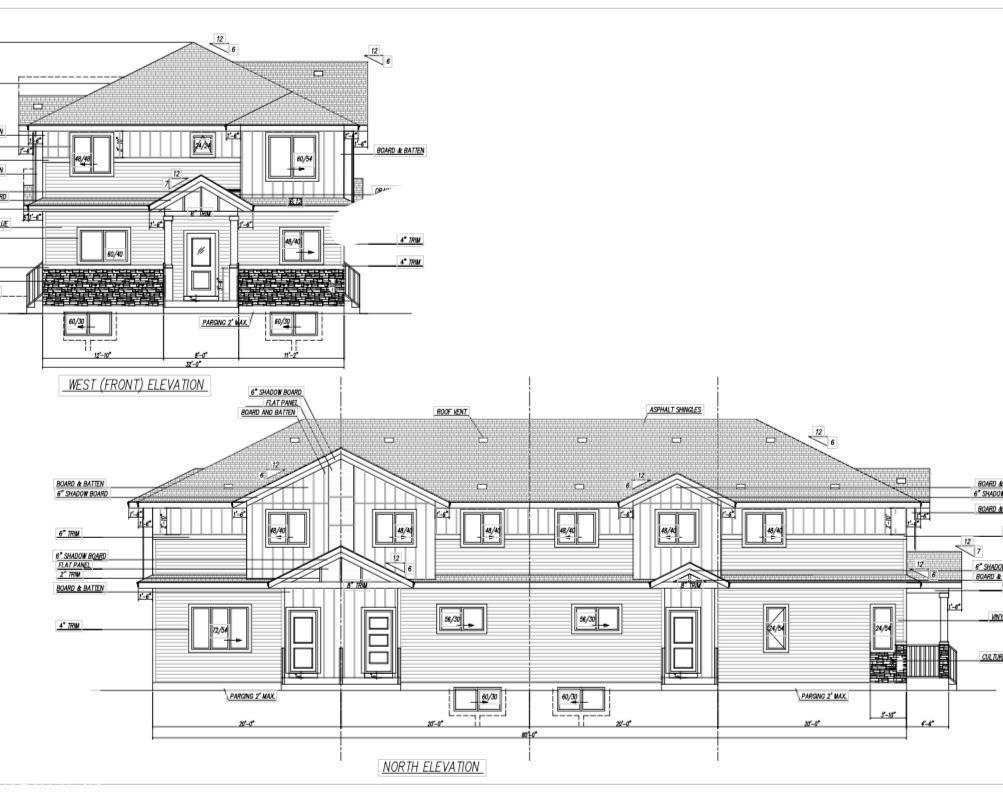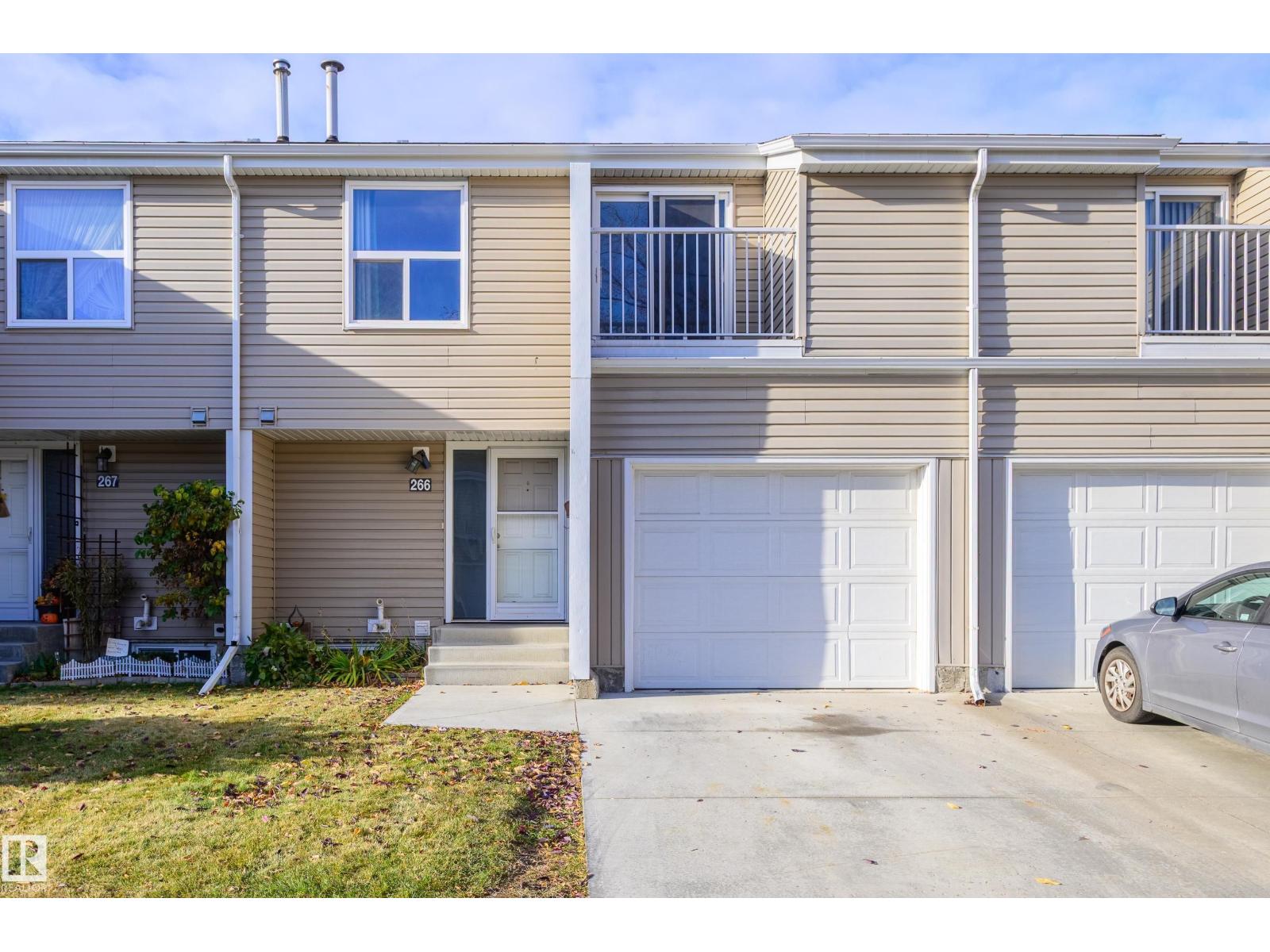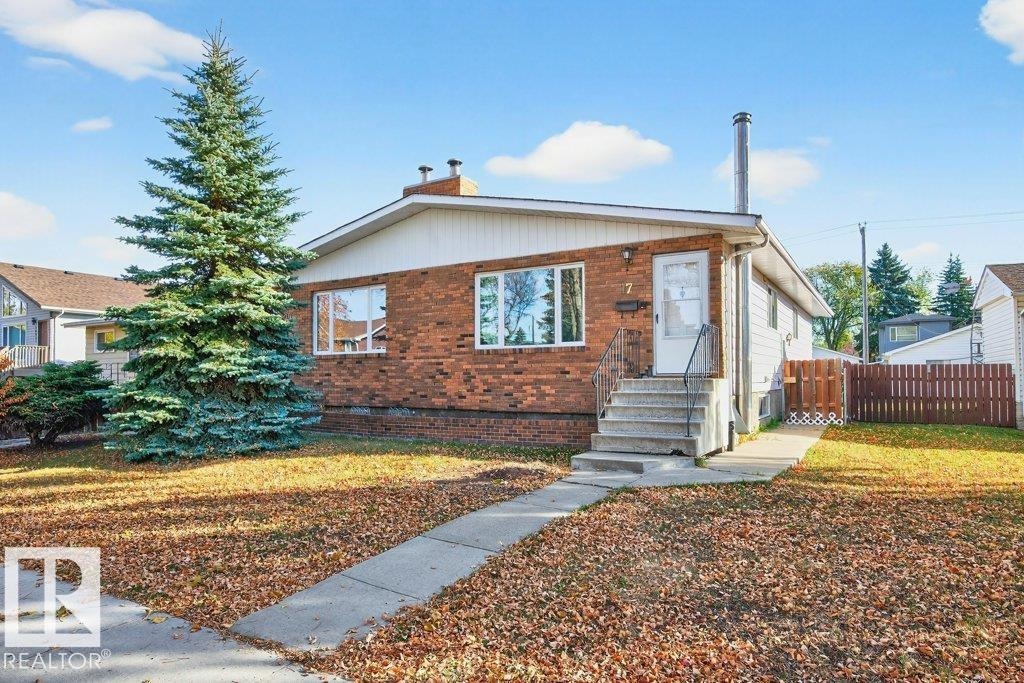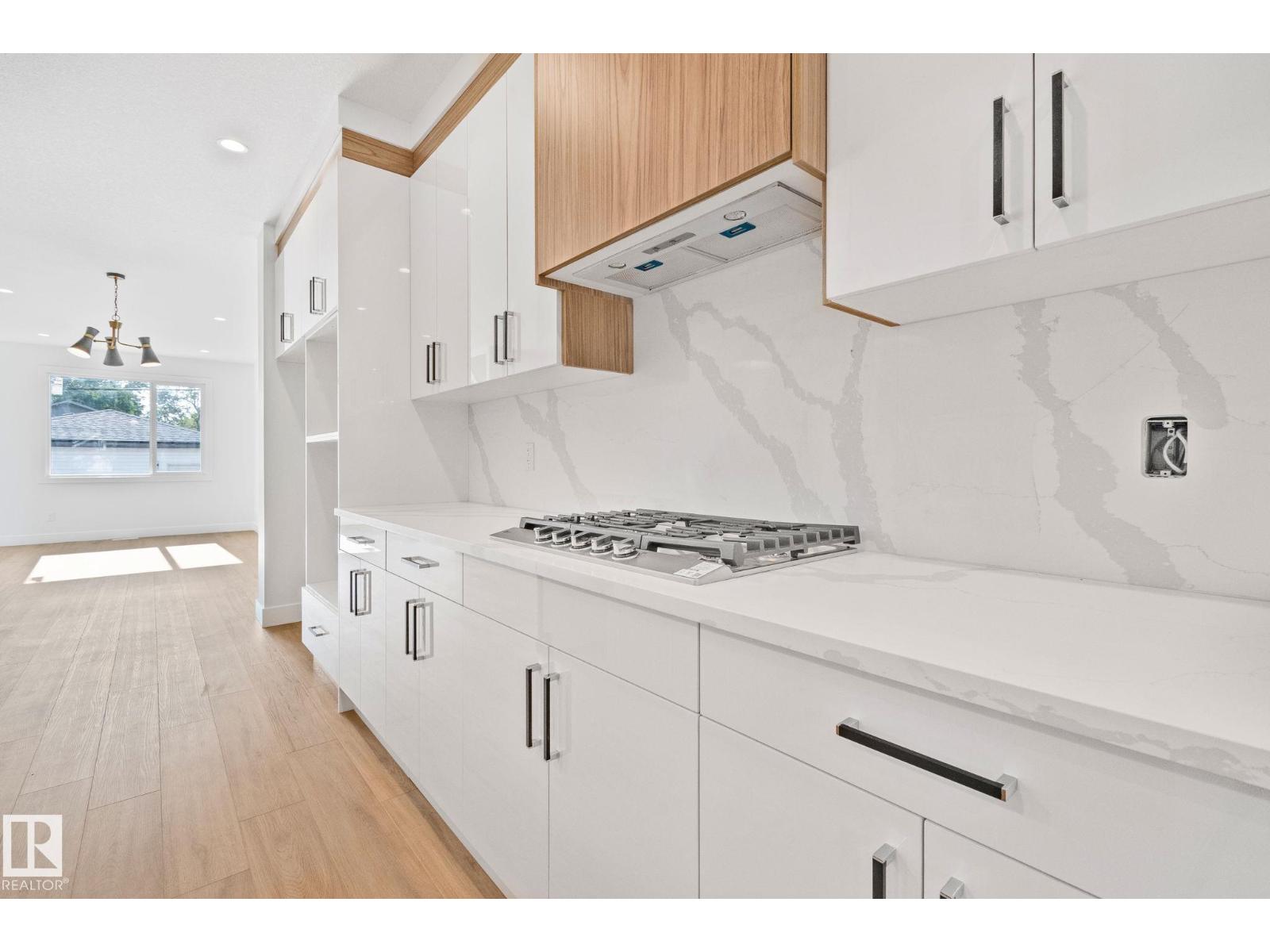- Houseful
- AB
- Edmonton
- Jasper Park
- 8931 156 Street Northwest #308
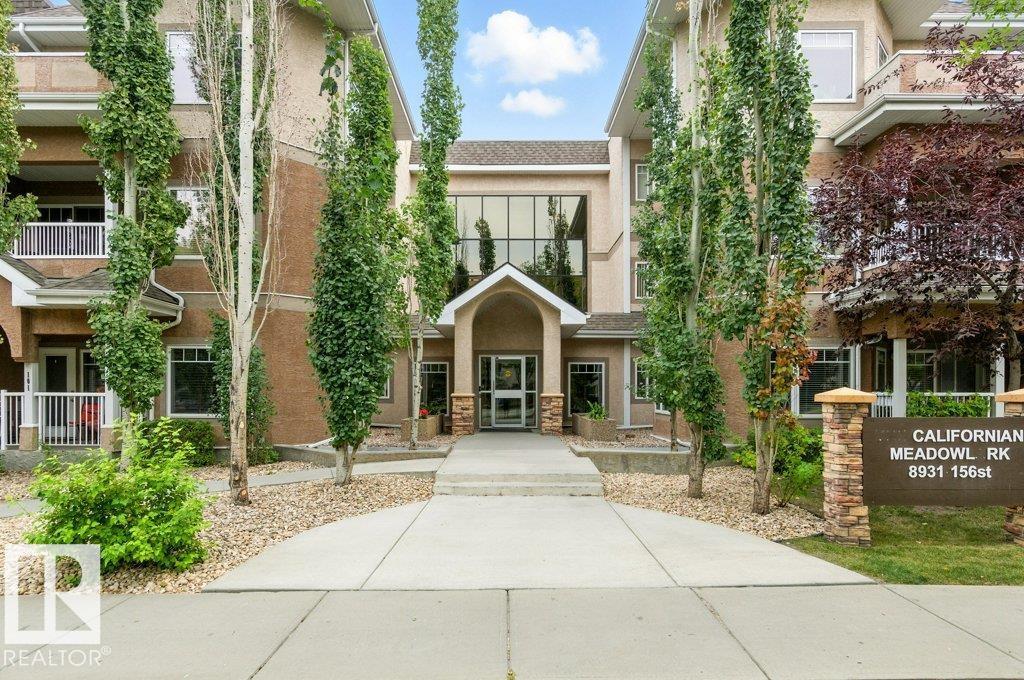
8931 156 Street Northwest #308
8931 156 Street Northwest #308
Highlights
Description
- Home value ($/Sqft)$246/Sqft
- Time on Houseful46 days
- Property typeSingle family
- Neighbourhood
- Median school Score
- Lot size614 Sqft
- Year built2007
- Mortgage payment
Welcome to The Californian Meadowlark! This stunning PENTHOUSE condo offers an EAST-FACING CITY VIEW overlooking charming homes and green park space. With soaring 9FT CEILINGS and an OPEN, BRIGHT floor plan - the spacious DEN can easily serve as a second bedroom or private office. The inviting living room features a CORNER FIREPLACE, while the huge balcony (with BBQ gas line) is perfect for entertaining. The FULL-SIZE KITCHEN includes a large wrap-around BREAKFAST BAR, STAINLESS STEEL APPLIANCES, and tile backsplash. Enjoy the convenience of INSUITE LAUNDRY, Storage Room with your UNDERGROUND TITLED PARKING, AMENITY ROOM, Workout Room, and CAR WASH. Safe, secure, and in an unbeatable location—just STEPS to Meadowlark Shopping Centre, close to West Edmonton Mall, MacEwan West Campus, and a direct bus ride downtown. A rare opportunity and an excellent choice for INVESTORS or first-time buyers! (id:63267)
Home overview
- Heat type In floor heating
- Has garage (y/n) Yes
- # full baths 1
- # total bathrooms 1.0
- # of above grade bedrooms 1
- Subdivision Jasper park
- Directions 1987852
- Lot dimensions 57
- Lot size (acres) 0.014084507
- Building size 761
- Listing # E4456088
- Property sub type Single family residence
- Status Active
- Primary bedroom 3.13m X 3.58m
Level: Main - Living room 5.63m X 6.03m
Level: Main - Office 2.97m X 3.25m
Level: Main - Kitchen 4.53m X 2.72m
Level: Main
- Listing source url Https://www.realtor.ca/real-estate/28815044/308-8931-156-st-nw-edmonton-jasper-park
- Listing type identifier Idx

$84
/ Month

