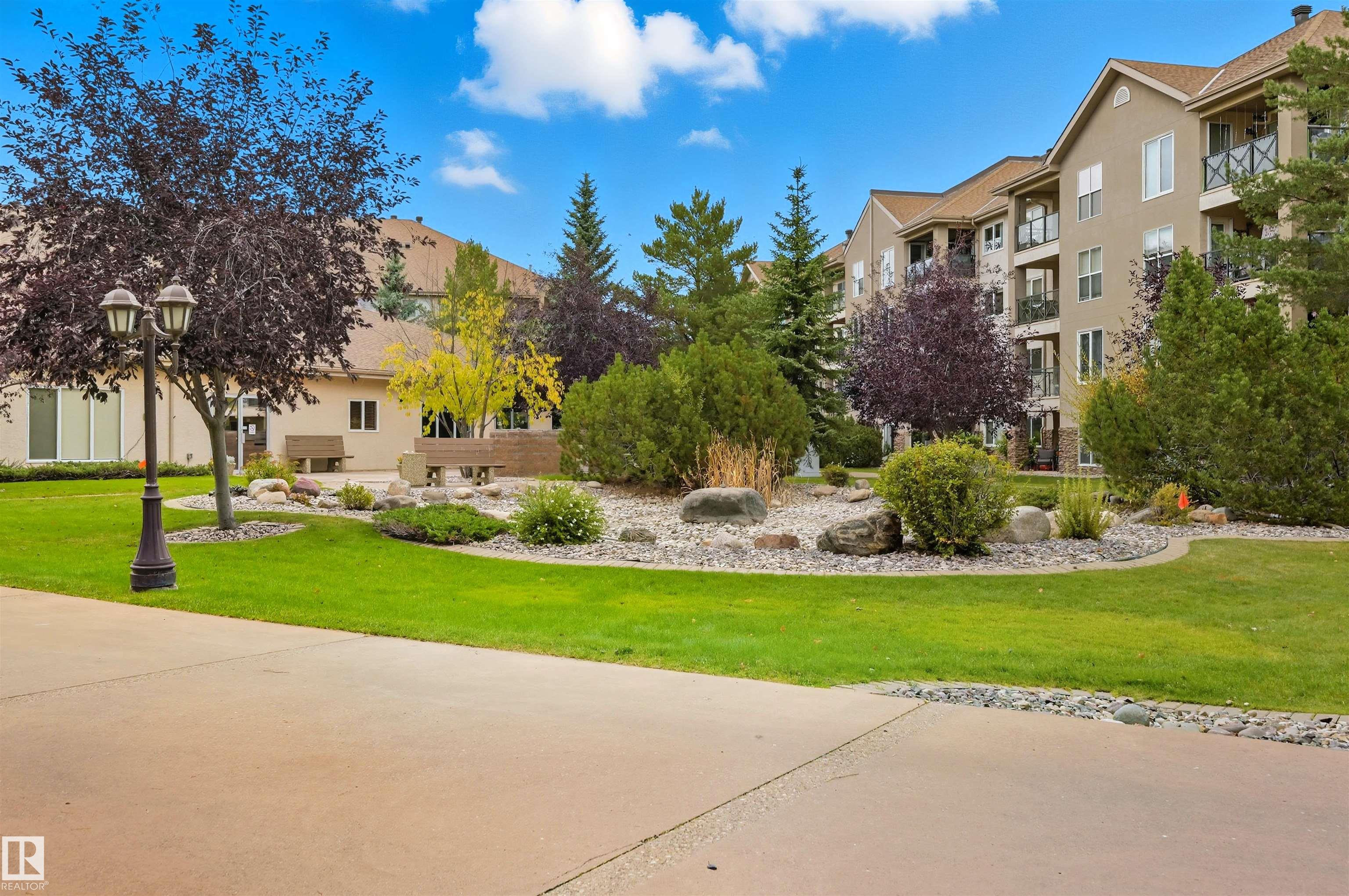This home is hot now!
There is over a 82% likelihood this home will go under contract in 15 days.

FANTASTIC UPDATED & SIZEABLE unit in a mature 55+ building--welcome to The Renaissance! TOP FLOOR unit has soaring ceilings & private balcony w/tree coverage. NEW LVP flooring & paint gives this unit a modern feel. Open concept kitchen (w/ NEW STAINLESS STEEL APPLIANCES), dining & living room. Huge primary bedroom has patio access, addtl space for seating, walk-in closet & bright ensuite. Spare bedroom for visiting guests, office, extra storage & an addtl 4pc bthrm. In suite storage room w/ washer/dryer plus plenty of storage throughout. Additionally this unit has 2 SECURED UNDERGROUND stalls! Building grounds are impeccably well-kept & have manicured/mature trees & paths. The Amenity Building contains a gym, billiards area, games room, library, social room & incredibly inviting! Easy access to transit (& future LRT) & major arteries. Plus Safeway directly across the street, along w/ other shopping, dining, medical, etc. Condo fees include heat (in-floor), water & shaw.

