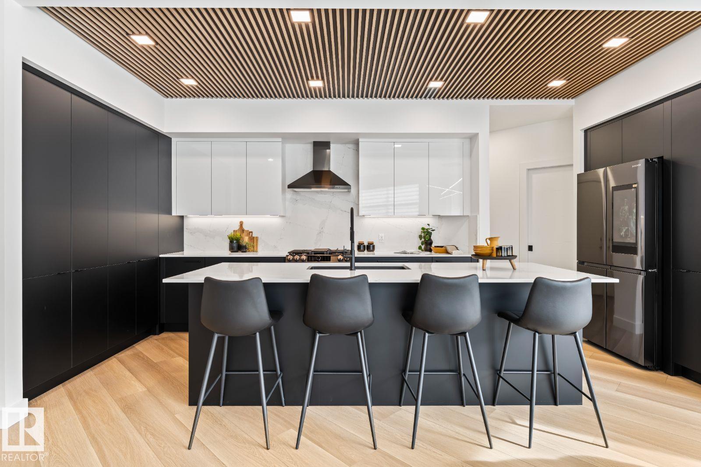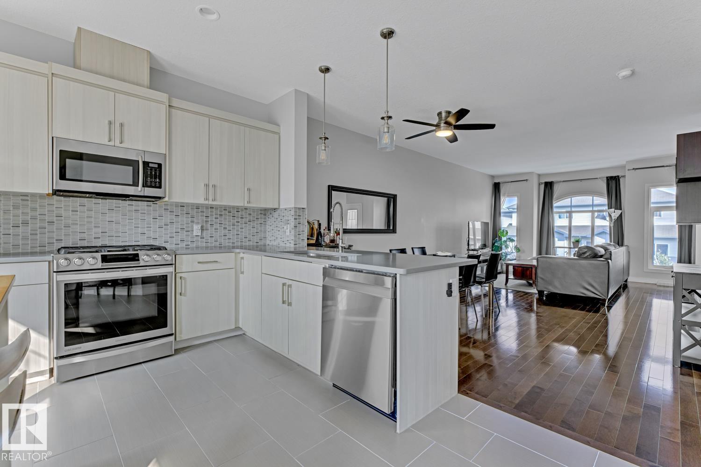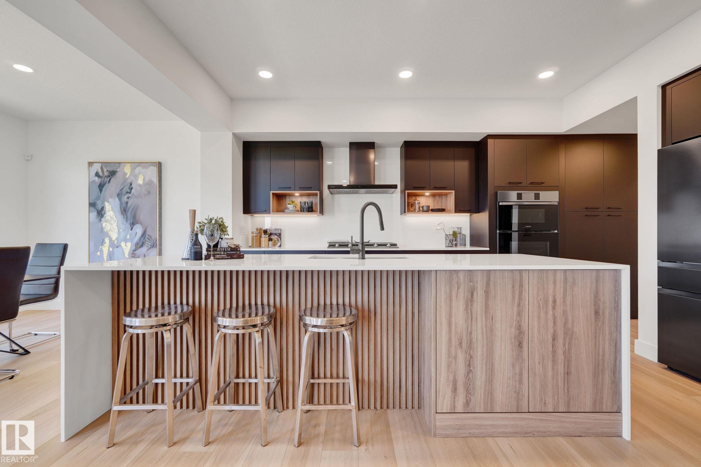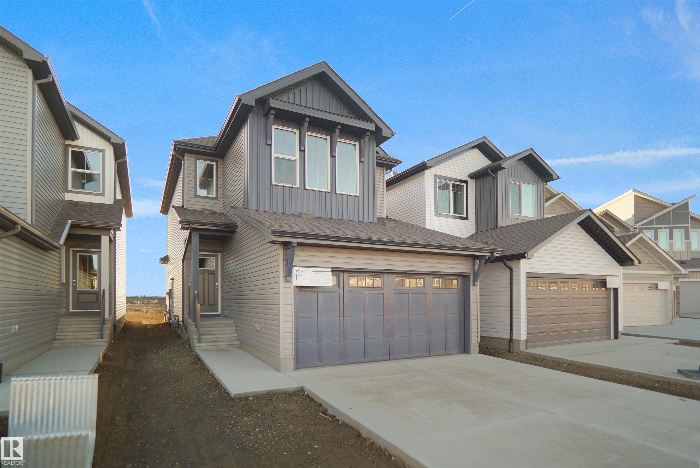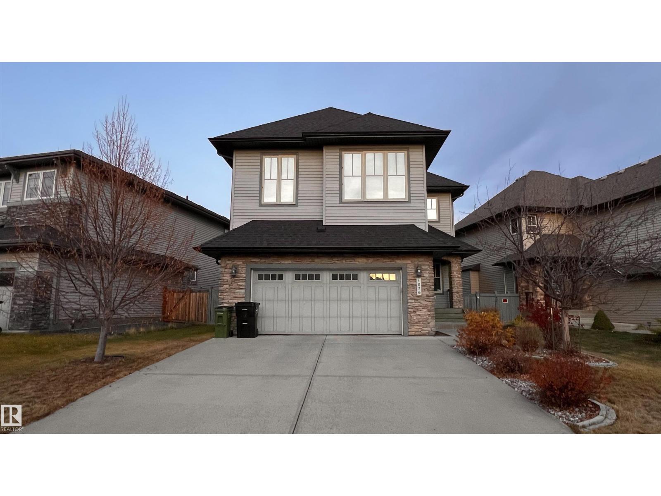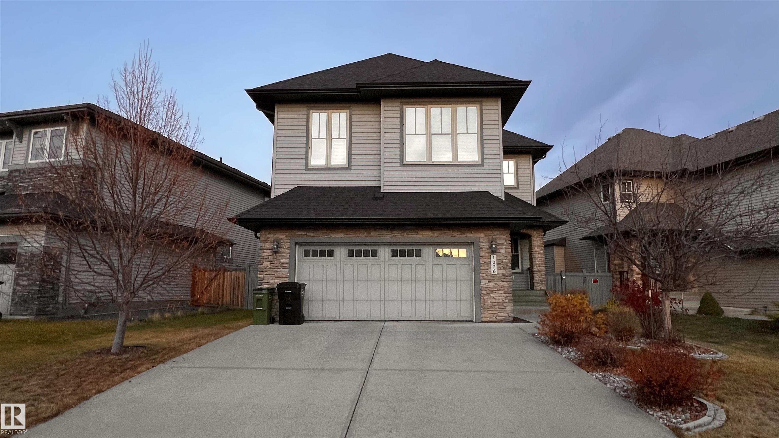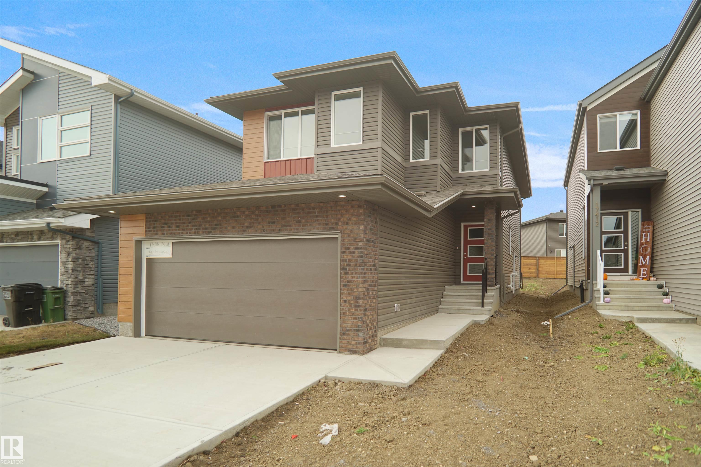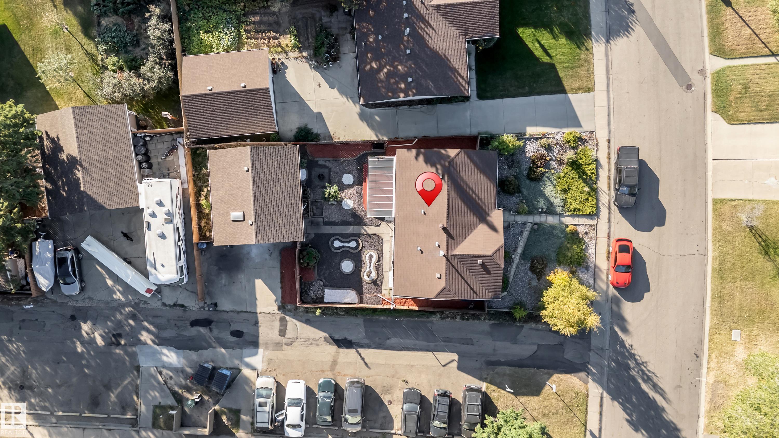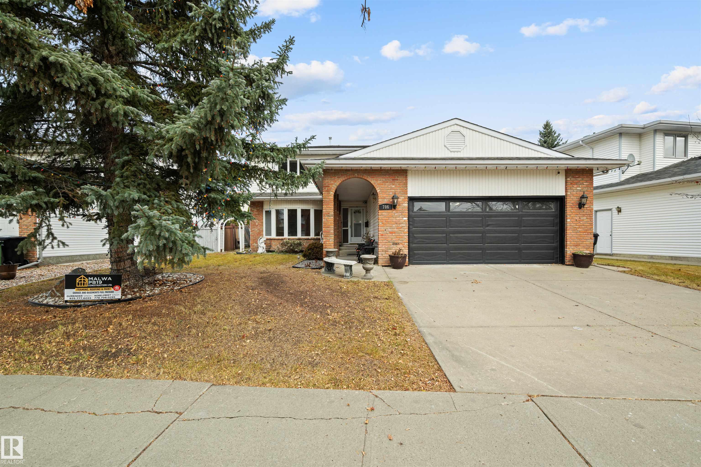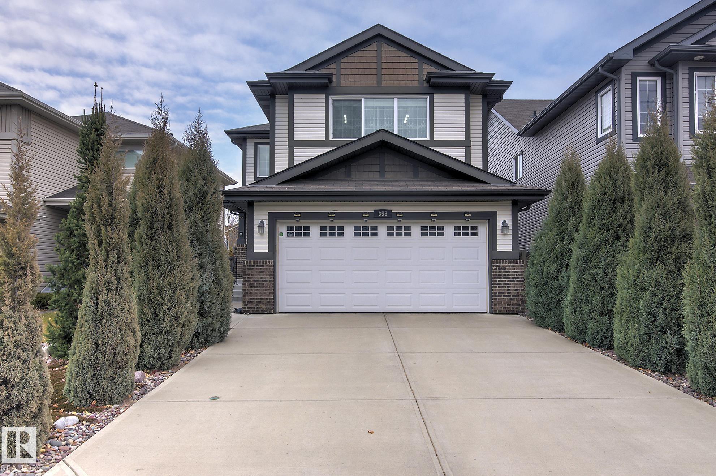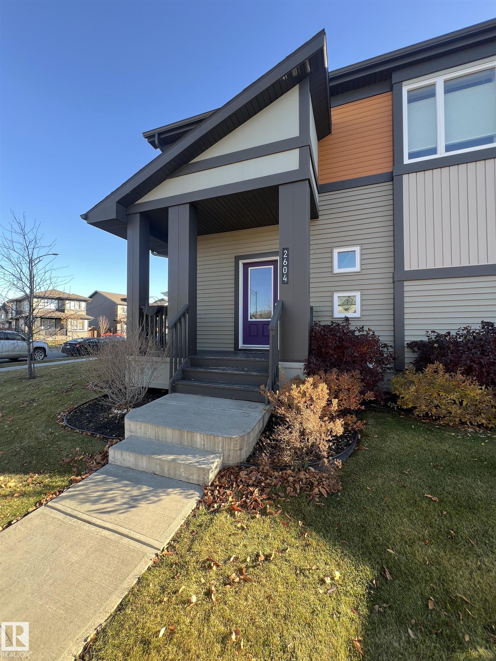- Houseful
- AB
- Edmonton
- Twin Brooks
- 9 Av Nw Unit 11415
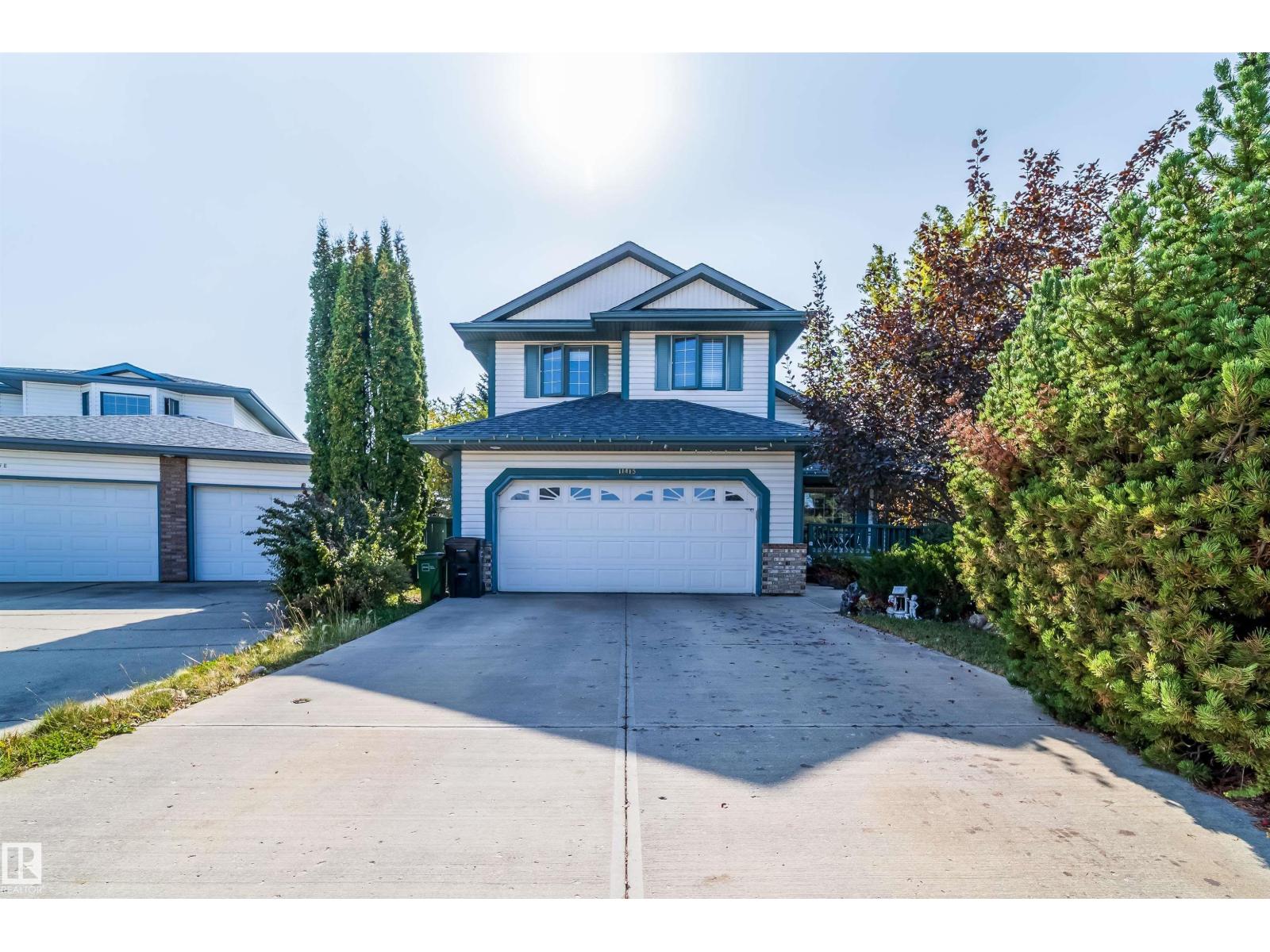
Highlights
Description
- Home value ($/Sqft)$302/Sqft
- Time on Houseful46 days
- Property typeSingle family
- Neighbourhood
- Median school Score
- Lot size8,223 Sqft
- Year built1996
- Mortgage payment
Welcome to the highly sought-after community of Twin Brooks! Nestled in a private cul-de-sac on a massive reverse pie lot, this beautifully landscaped property offers incredible privacy with no neighbors behind. From the charming front covered porch to the backyard oasis complete with a large deck, pond, and firepit area, this home is made for both relaxation and entertaining. Inside, you’ll find a spacious living room with a cozy fireplace, a large dining area, a heated 3-season sunroom, convenient main floor laundry, and a 2-piece bath. Upstairs, the luxurious primary suite features a corner fireplace, walk-in closet, and a 5-piece ensuite, along with two additional large bedrooms and another full bath. The finished basement adds even more living space with a family room and corner bar, a generous bedroom, and a 3-piece bathroom. With a double attached garage and a location that combines privacy, comfort, and community, this home is a must-see for families looking for space and lifestyle in Twin Brooks. (id:63267)
Home overview
- Heat type Forced air
- # total stories 2
- Fencing Fence
- Has garage (y/n) Yes
- # full baths 3
- # half baths 1
- # total bathrooms 4.0
- # of above grade bedrooms 4
- Subdivision Twin brooks
- Lot dimensions 763.94
- Lot size (acres) 0.18876699
- Building size 1884
- Listing # E4458744
- Property sub type Single family residence
- Status Active
- Family room 6.84m X 6.29m
Level: Basement - 4th bedroom 5.23m X 4.67m
Level: Basement - Living room 4.15m X 7.32m
Level: Main - Dining room 2.86m X 4.98m
Level: Main - Laundry 2.54m X 2.4m
Level: Main - Kitchen 3.12m X 4.23m
Level: Main - 2nd bedroom 3.09m X 3.99m
Level: Upper - 3rd bedroom 3.06m X 3.59m
Level: Upper - Primary bedroom 5.97m X 4.45m
Level: Upper
- Listing source url Https://www.realtor.ca/real-estate/28891525/11415-9-av-nw-edmonton-twin-brooks
- Listing type identifier Idx

$-1,517
/ Month

