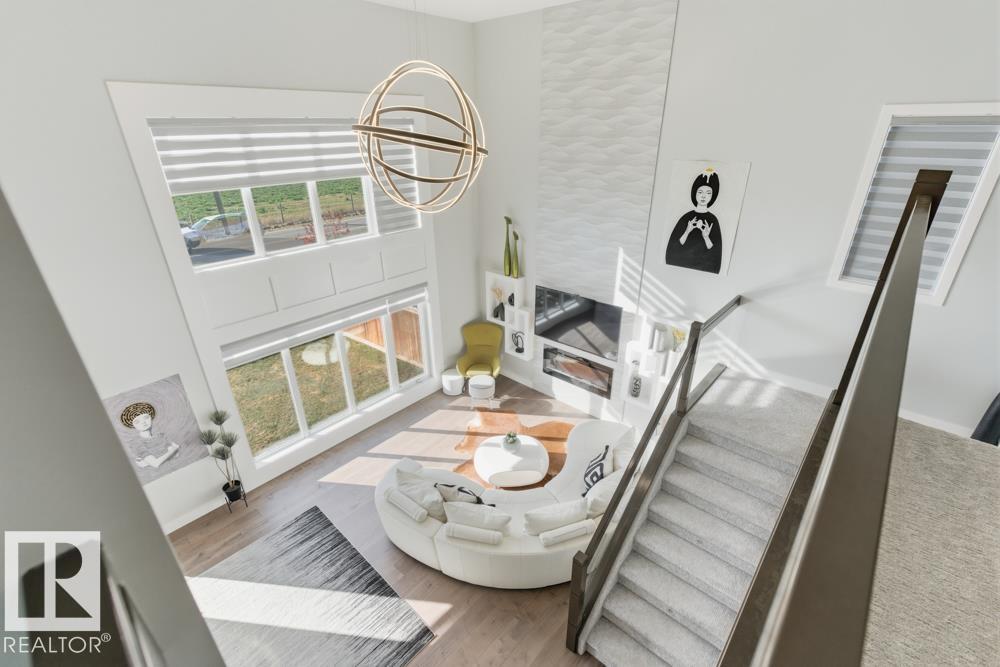This home is hot now!
There is over a 88% likelihood this home will go under contract in 15 days.

QUIET PERMANENCE & ELEVATED DESIGN. This residence backs onto a future permanent greenway replacing Ellerslie Road—ensuring enduring privacy, serenity, and connection to planned pathways. Positioned in established, low-density Langdale and near the forthcoming Windermere District Park this setting anchors long-term desirability. This majestic home boasts a soaring open-to-below great room, 9-ft ceilings, & triple-pane glazing imparting an atmosphere of quality and calm. Interior selections blend engineered hardwood, porcelain tile, and soft-weave carpeting within an open, flowing layout. The custom culinary space is appointed with quartz surfaces, a walk-through butler's pantry, gas cooktop, stainless wall oven, and an oversized integrated fridge and freezer. Everyday comfort is secured through central A/C, high-efficiency heating, built-in speakers, & rough-in for central vac. Outdoors, a triple attached garage & expansive vinyl-finished deck provide functional elegance—with no HOA restrictions.

