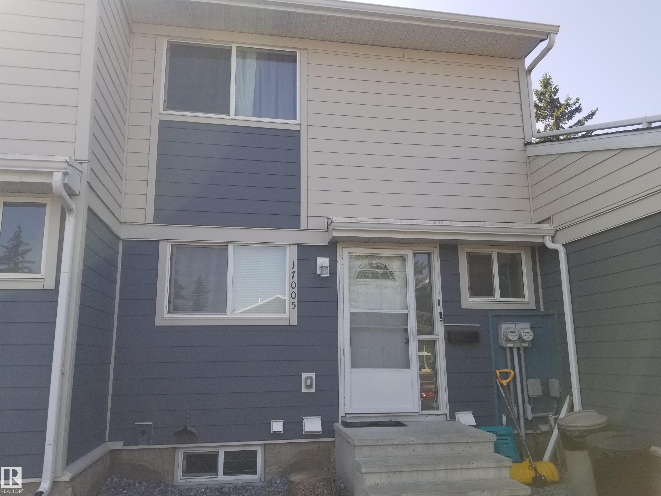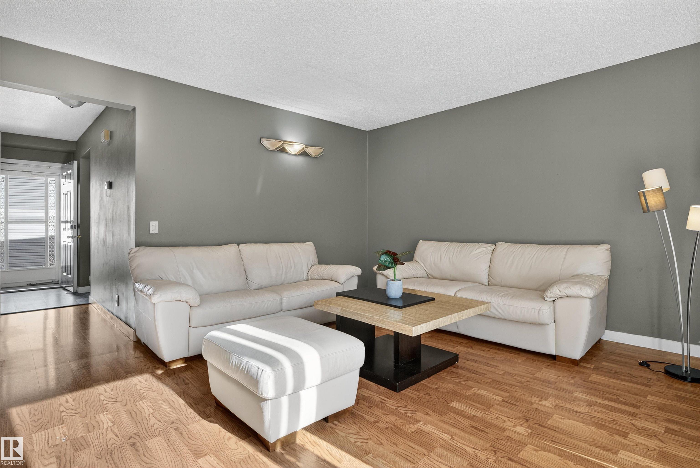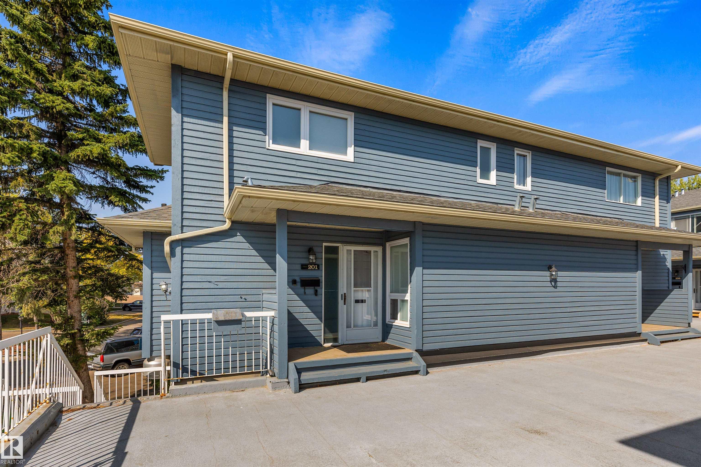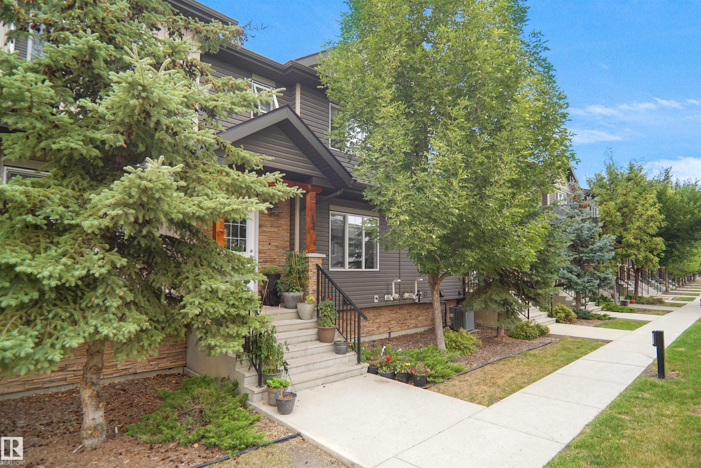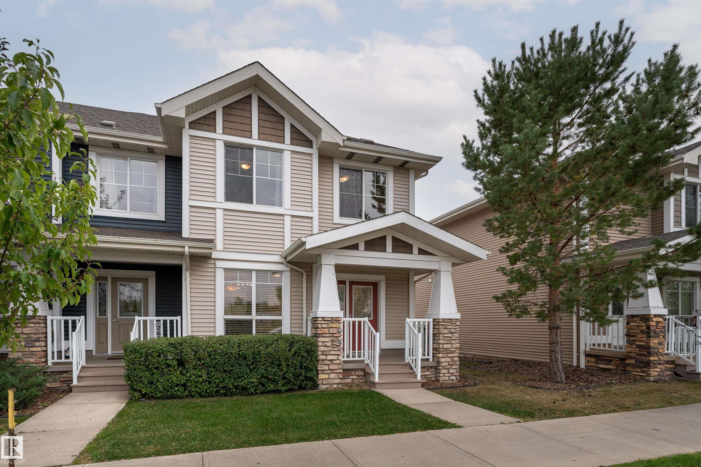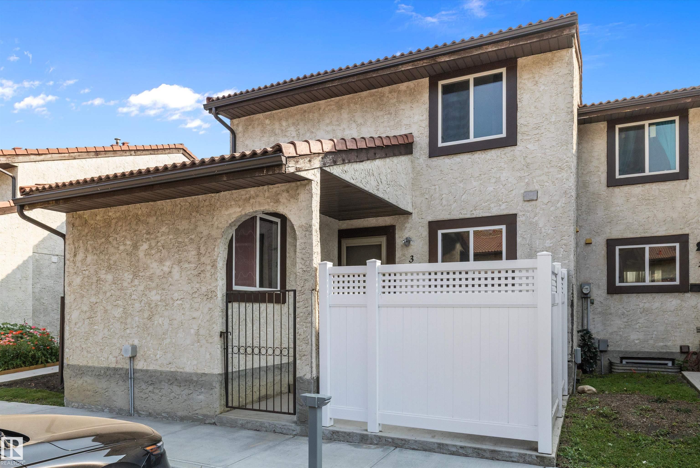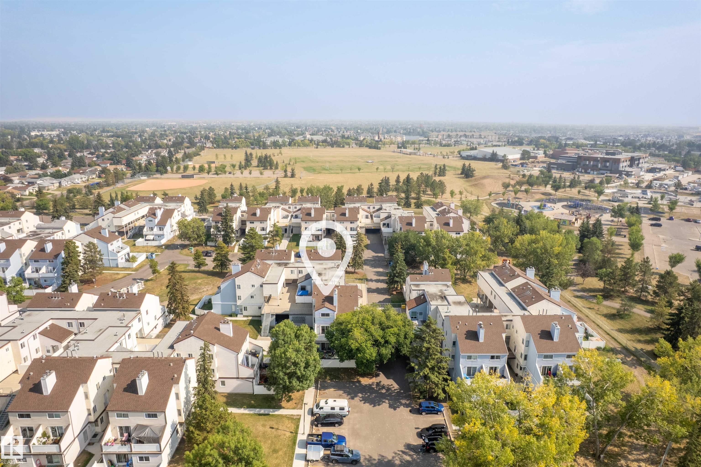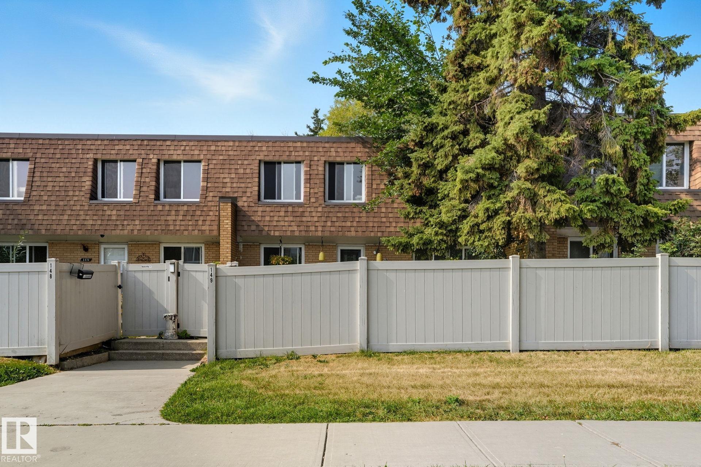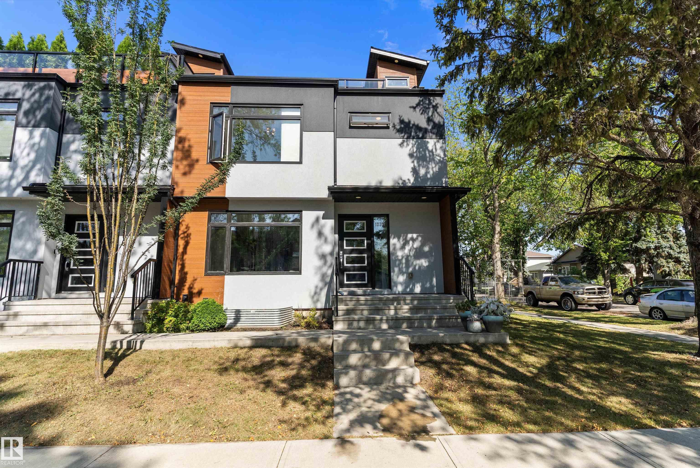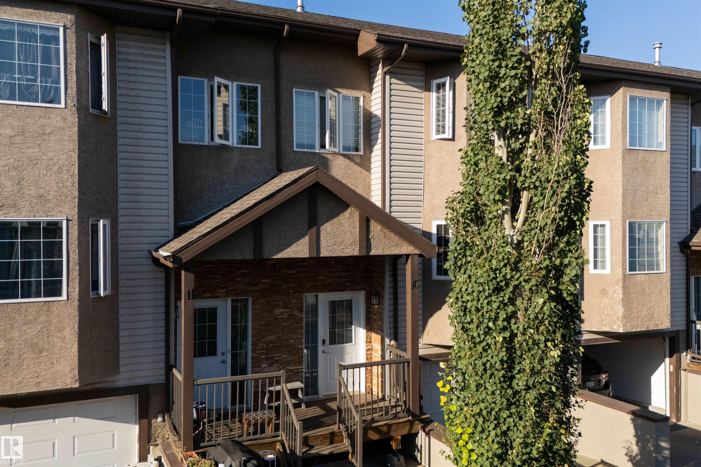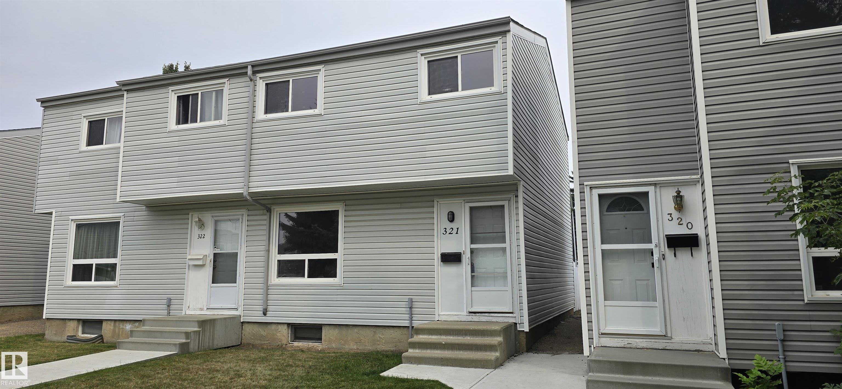- Houseful
- AB
- Edmonton
- Caernarvon
- 9 Castle Tc Ter NW #e
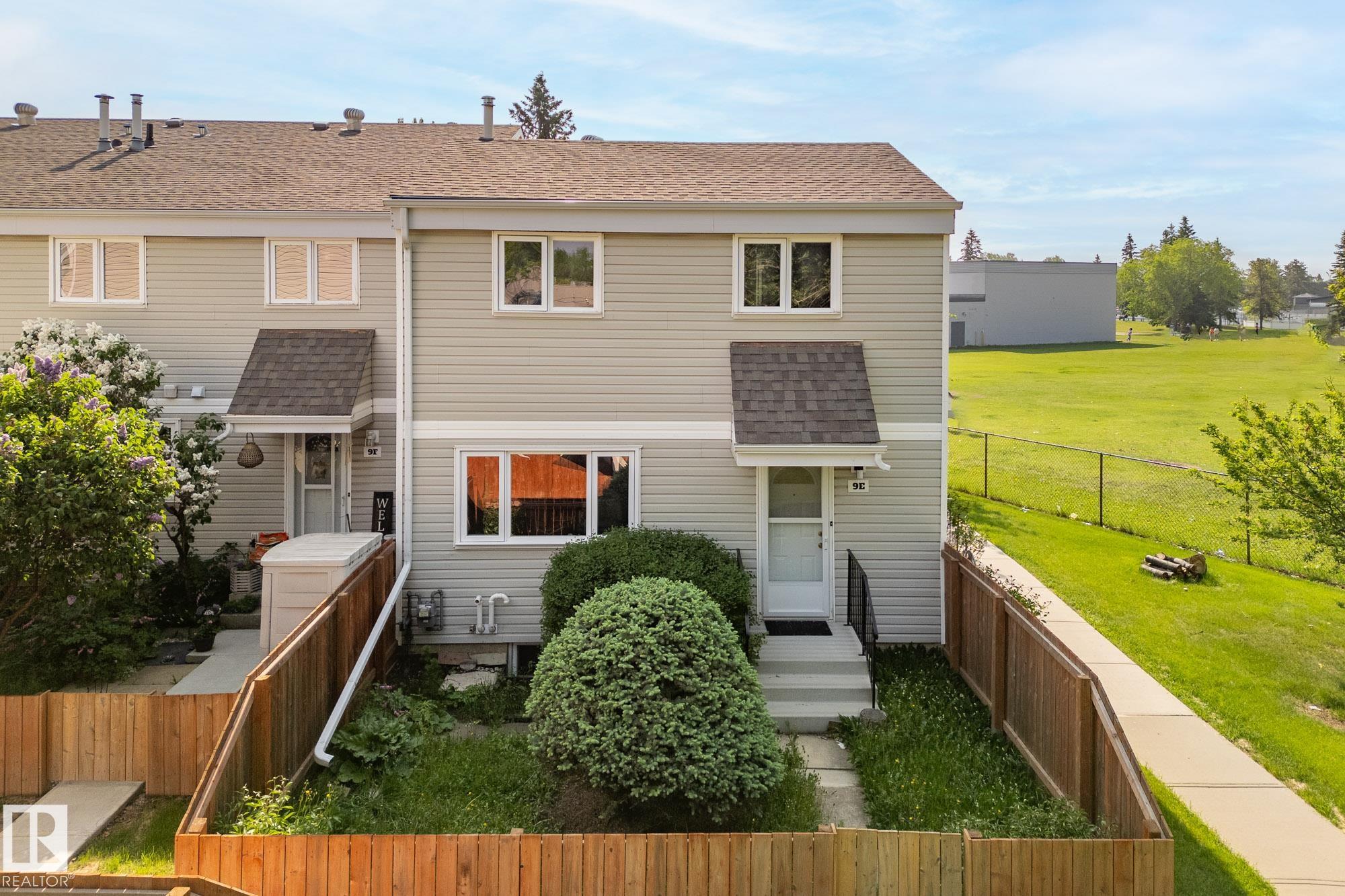
Highlights
Description
- Home value ($/Sqft)$268/Sqft
- Time on Houseful66 days
- Property typeResidential
- Style2 storey
- Neighbourhood
- Median school Score
- Year built1976
- Mortgage payment
FANTASTIC PARK LOCATION! This FULLY RENOVATED townhome (1 original owner) is absolutely exquisite! Beautifully located, directly backing onto greenspace with a very PRIVATE YARD - it just doesn’t get any better. As soon as you step inside you will notice the superior craftsmanship & premium upgrades. Quality vinyl plank flooring, a stunning kitchen with quartz counters, high end s/s appliances, custom bathrooms, numerous designer accents and a newer HE furnace & HWT – all the big ticket items have been done! The open floorplan has a lovely living room with a big picture window flowing through to a stylish dining area & gorgeous kitchen. Upstairs has 3 generous bedrooms, plenty of closet space & a new modern bathroom with glass shower. The exterior has 2 entrance doors & a private fenced yard facing the park! Castle Terrace is a well managed complex with a very healthy Reserve Fund. Close to great schools and major shopping, this affordable home is perfect for the first time buyer! WELCOME HOME!
Home overview
- Heat type Forced air-1, natural gas
- Foundation Concrete perimeter
- Roof Asphalt shingles
- Exterior features Backs onto park/trees, no back lane, playground nearby, private setting, public transportation, schools, shopping nearby, see remarks
- Parking desc Stall
- # full baths 1
- # half baths 1
- # total bathrooms 2.0
- # of above grade bedrooms 3
- Flooring Carpet, vinyl plank
- Appliances Dryer, microwave hood fan, refrigerator, stove-electric, washer
- Community features Detectors smoke, no animal home, no smoking home, vinyl windows
- Area Edmonton
- Zoning description Zone 27
- Basement information Full, unfinished
- Building size 1004
- Mls® # E4447379
- Property sub type Townhouse
- Status Active
- Virtual tour
- Bedroom 3 8.6m X 9.7m
- Kitchen room 12.5m X 9m
- Master room 13.7m X 9.7m
- Bedroom 2 8.7m X 13.1m
- Dining room 8.7m X 9m
Level: Main - Living room 11.2m X 13.9m
Level: Main
- Listing type identifier Idx

$-398
/ Month

