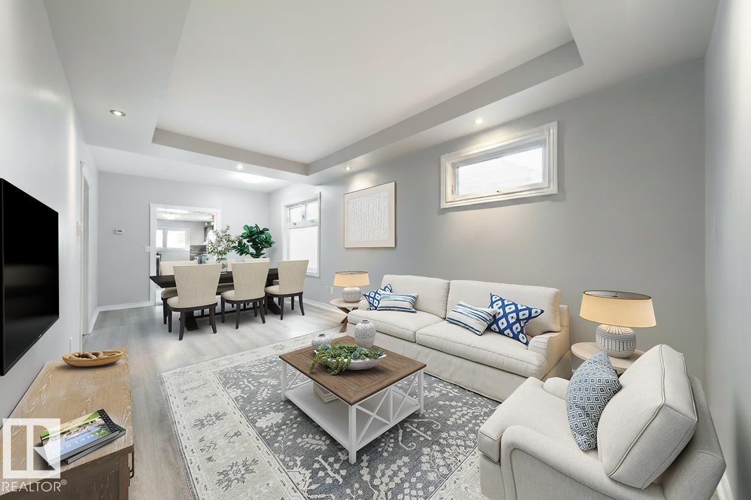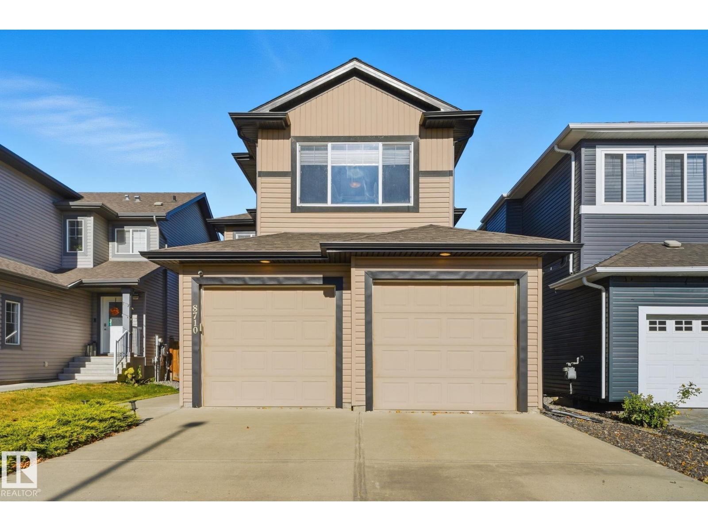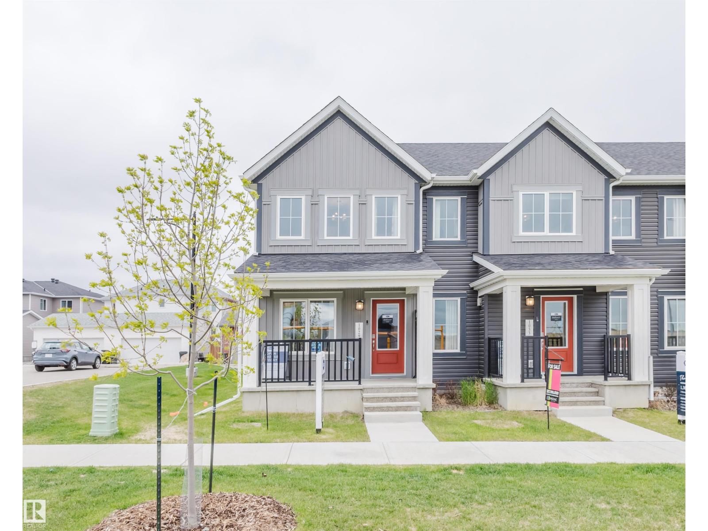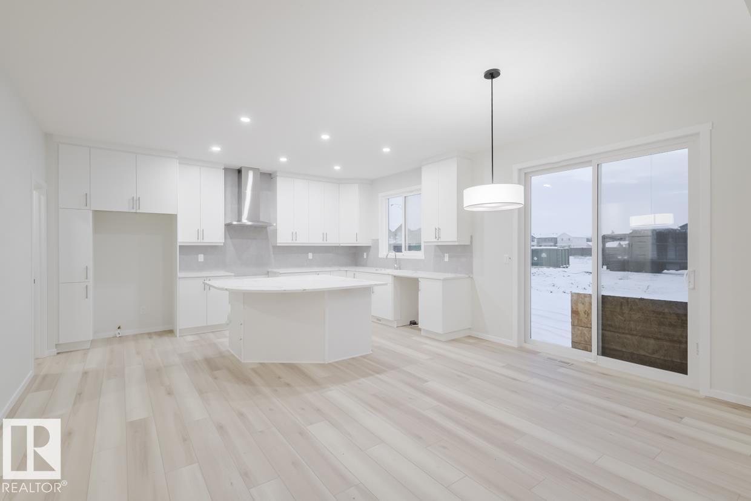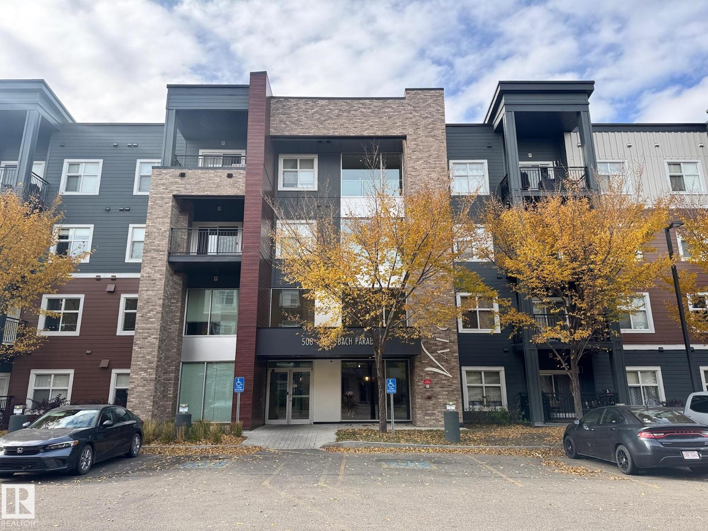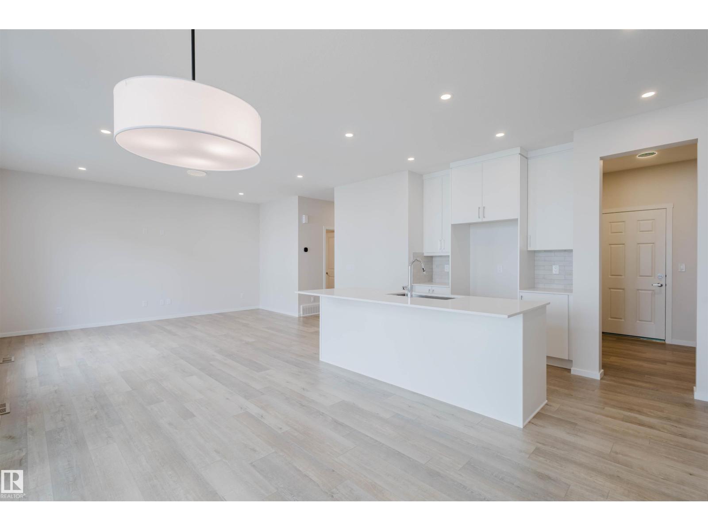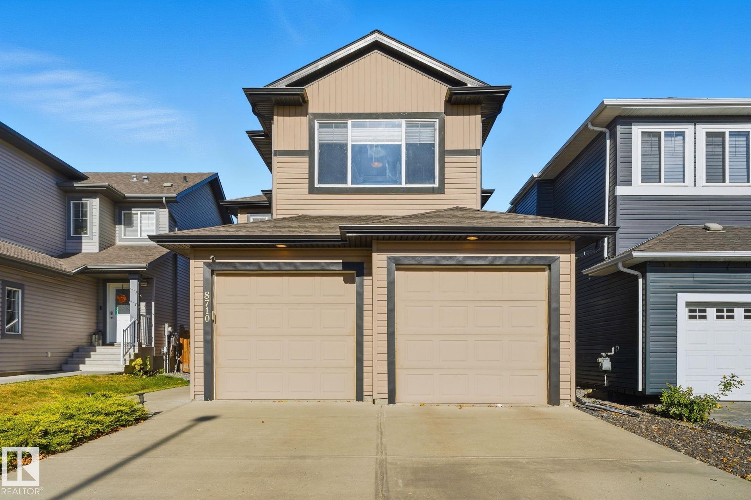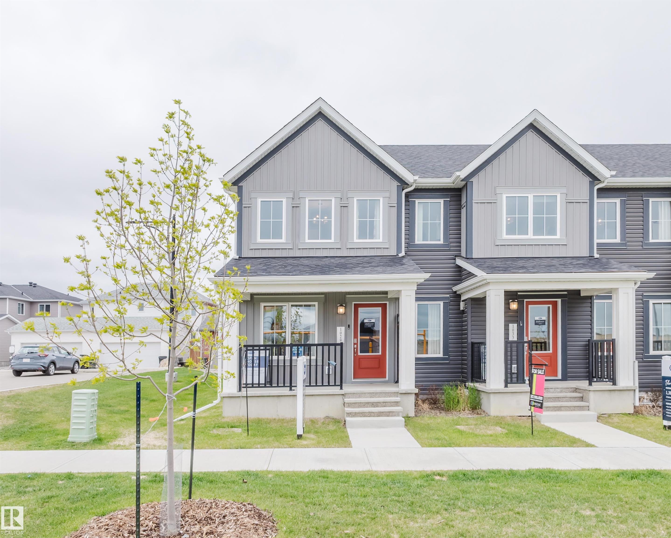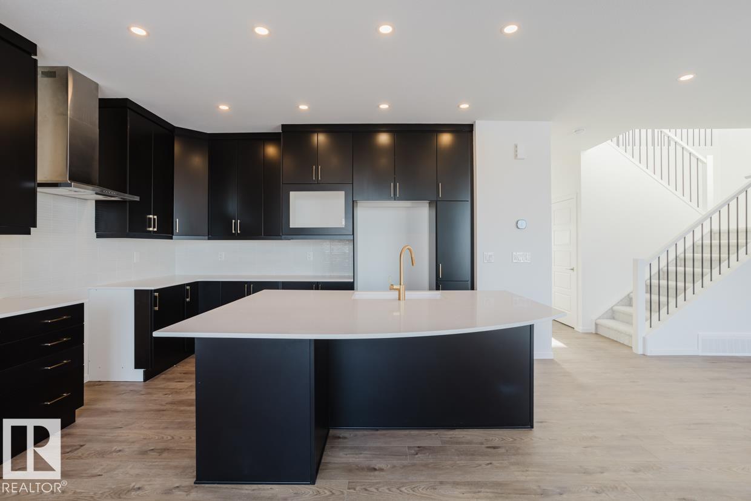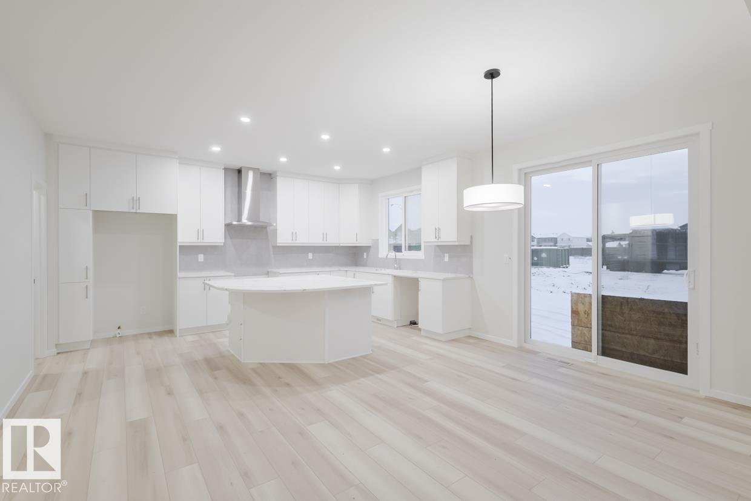- Houseful
- AB
- Edmonton
- Rural North East South Sturgeon
- 9 St Ne Unit 16611
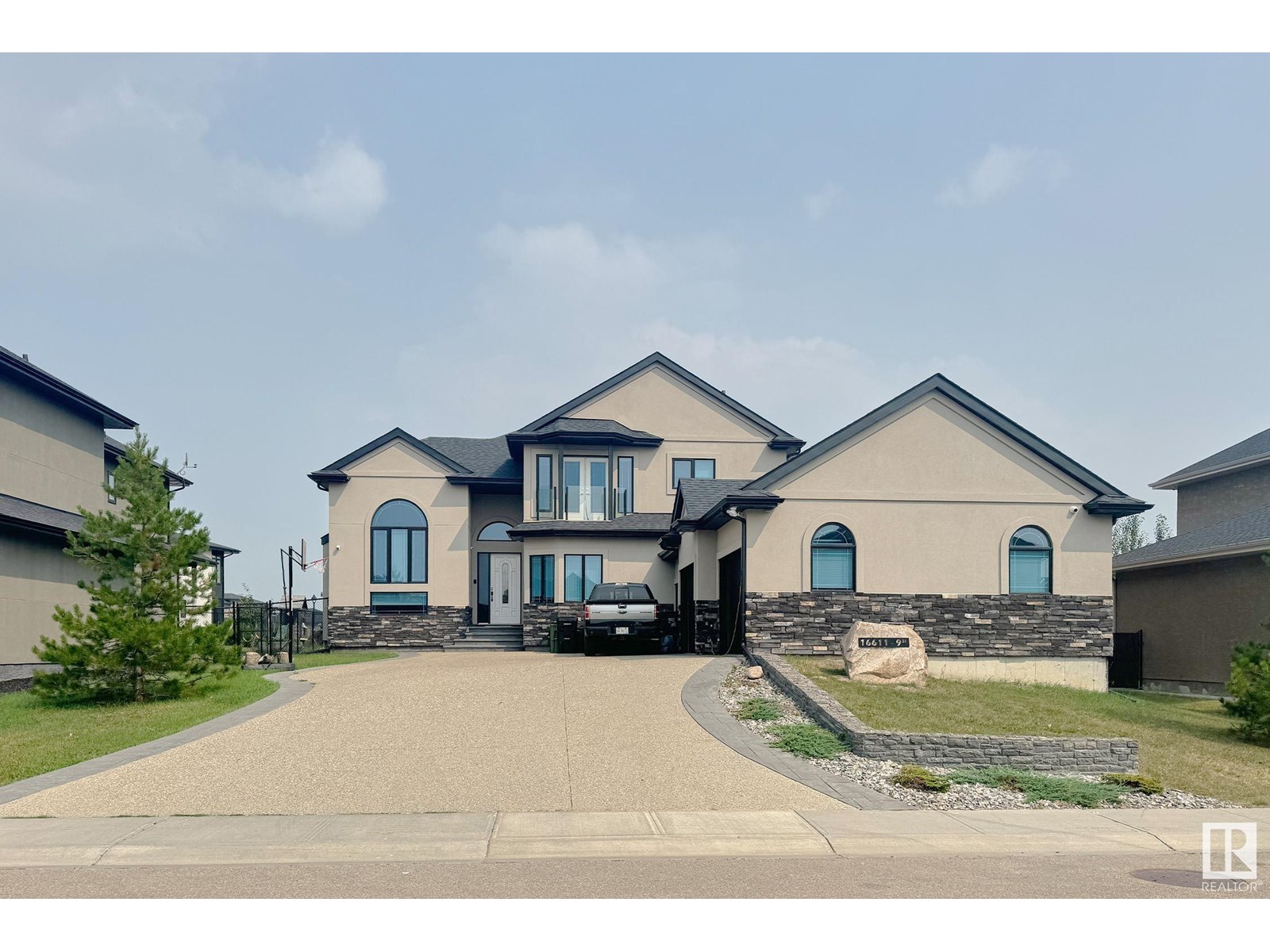
Highlights
Description
- Home value ($/Sqft)$354/Sqft
- Time on Houseful118 days
- Property typeSingle family
- Neighbourhood
- Median school Score
- Year built2015
- Mortgage payment
This luxury with total living space over 5,000Sq ft, custom-built home in Quarry Ridge seamlessly blends elegance and functionality. Upon entry, you're greeted by soaring ceilings, a custom maple open-tread staircase. The formal living room and flex area provide an elegant touch. The chef’s kitchen, equipped with a custom spice kitchen, ensures an efficient and enjoyable culinary experience. The open kitchen, living, and dining areas, along with a formal dining room, are perfect for hosting large gatherings. The master bedroom features a luxurious 6-piece spa ensuite with a Jacuzzi tub, steam and spray shower, and two walk-in wardrobes. Two additional bedrooms share a bathroom, while a fourth bedroom boasts a balcony. The basement, includes a theatre room and a recreation room, providing ample space for entertainment and relaxation. The property features a triple garage, large windows, and abundant natural light. The architecture optimally utilizes every corner, making this home both beautiful. (id:63267)
Home overview
- Heat type Forced air
- # total stories 2
- Has garage (y/n) Yes
- # full baths 4
- # half baths 1
- # total bathrooms 5.0
- # of above grade bedrooms 6
- Subdivision Rural north east south sturgeon
- Lot size (acres) 0.0
- Building size 3322
- Listing # E4444040
- Property sub type Single family residence
- Status Active
- Utility 3.47m X 1.69m
Level: Basement - 6th bedroom 3.32m X 3.9m
Level: Basement - Recreational room 10.42m X 8m
Level: Basement - Games room 5.63m X 4.24m
Level: Basement - Kitchen 3.67m X 5.54m
Level: Main - Dining room 3.52m X 4.39m
Level: Main - Living room 6.08m X 5.22m
Level: Main - Family room 6.37m X 6.5m
Level: Main - 5th bedroom 4.62m X 3.76m
Level: Main - Office 3.74m X 3.54m
Level: Main - 4th bedroom 3.73m X 3.23m
Level: Upper - Primary bedroom 4.15m X 5.56m
Level: Upper - 3rd bedroom 3.49m X 3.8m
Level: Upper - 2nd bedroom 4.06m X 3.36m
Level: Upper
- Listing source url Https://www.realtor.ca/real-estate/28514550/16611-9-st-ne-edmonton-rural-north-east-south-sturgeon
- Listing type identifier Idx

$-3,133
/ Month

