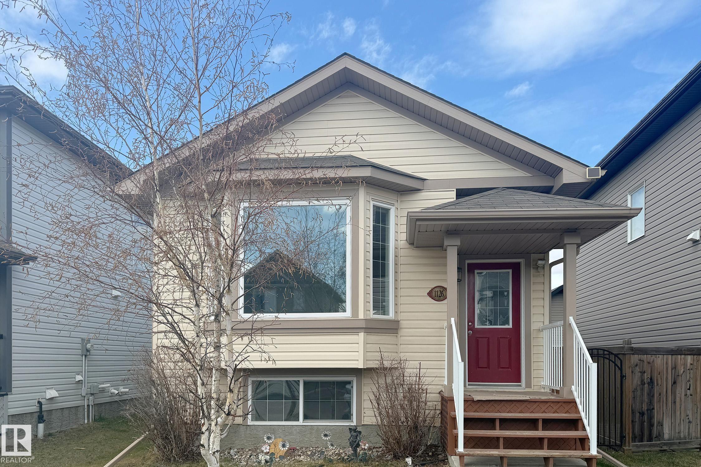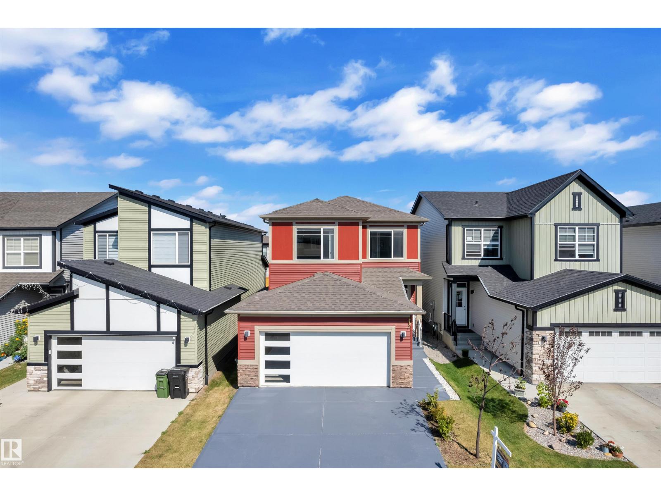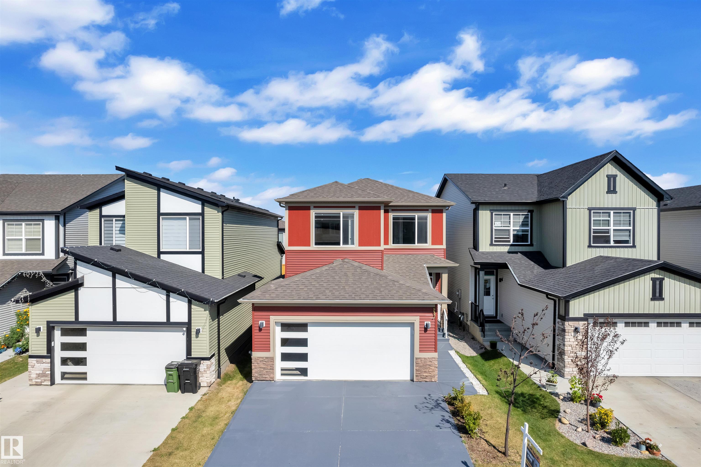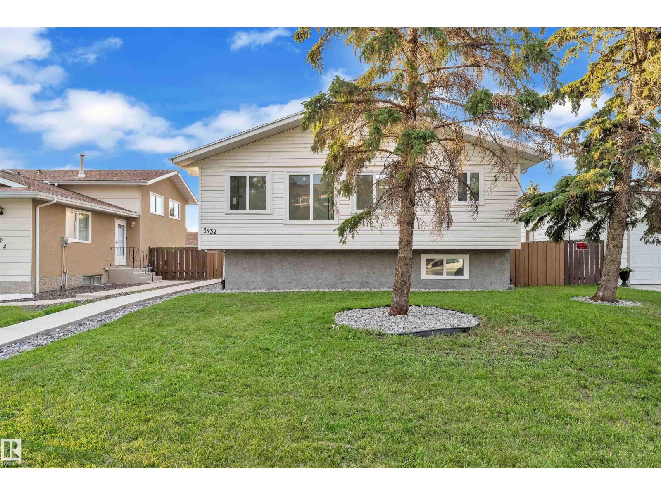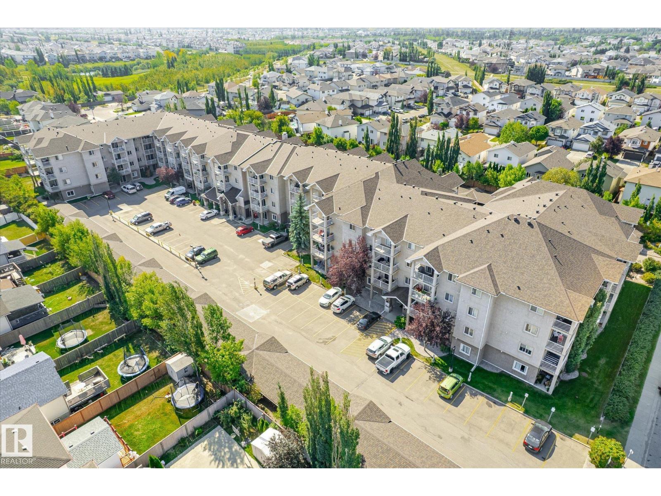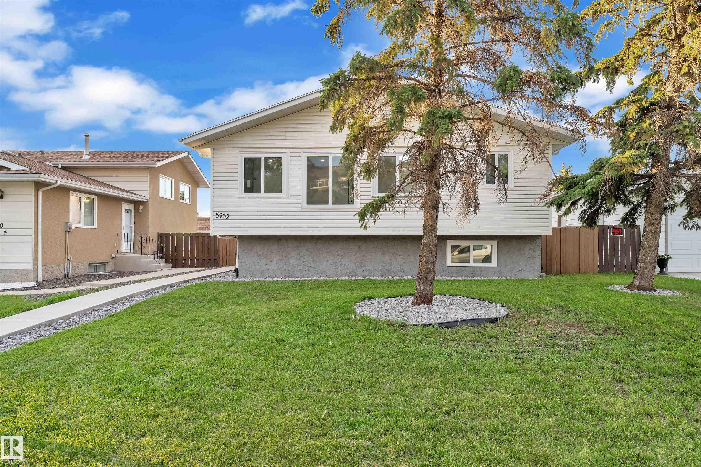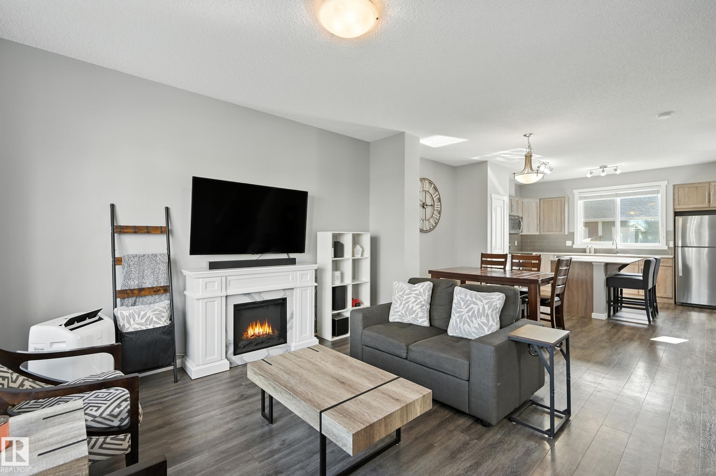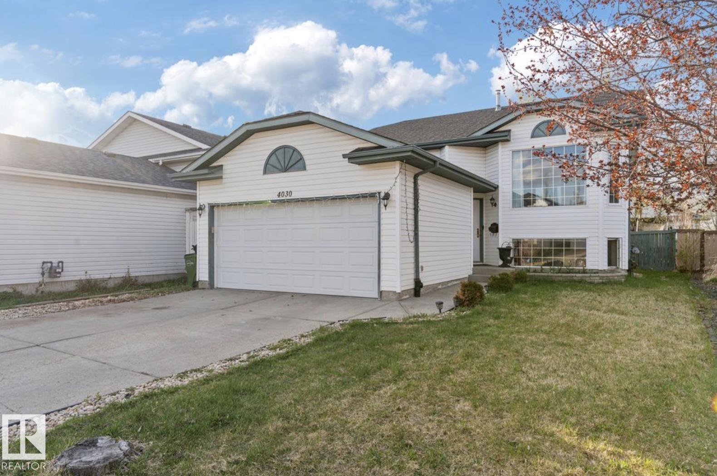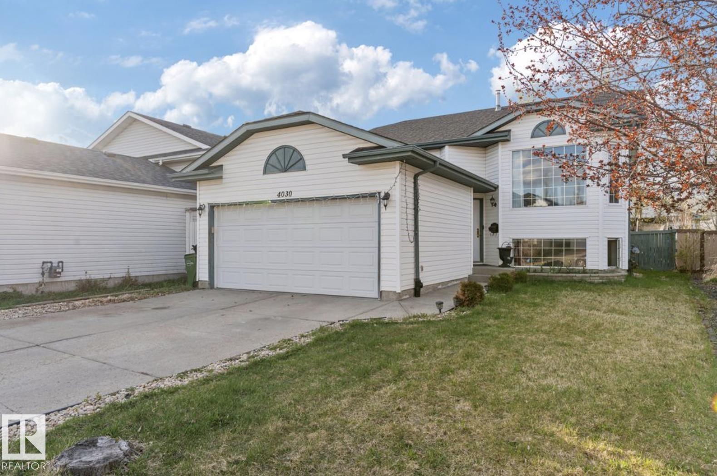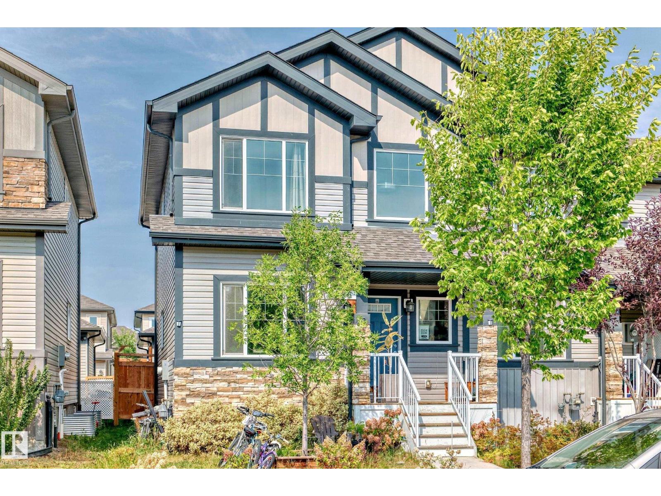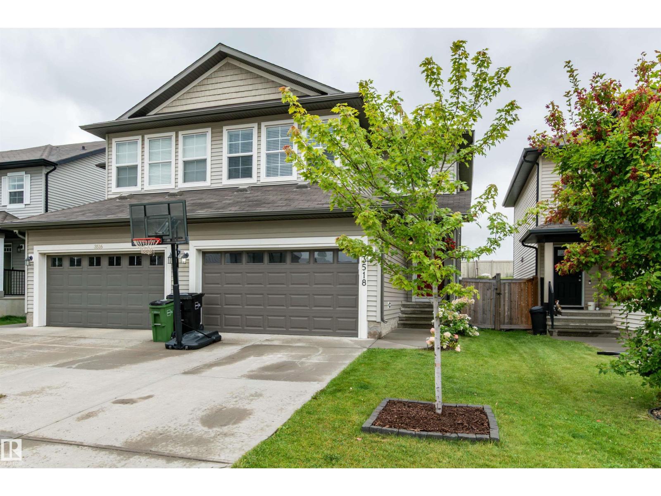
Highlights
Description
- Home value ($/Sqft)$289/Sqft
- Time on Houseful26 days
- Property typeSingle family
- Neighbourhood
- Median school Score
- Lot size3,957 Sqft
- Year built2015
- Mortgage payment
In the heart of Maple Crest! This 4 bedroom, 4 bathroom homes offers over 1600sq/ft of living space and with a fully finished basement. Enjoy the open concept layout with a beautiful bright chefs kitchen with quartz counters, large island and spacious outdoor area to take the entertaining outdoors. Upgrades include newer appliances, vanities, carpets, front landscaping, hot water tank, furnace and more. With upstairs laundry, a bonus room, a primary bedroom with a spa style ensuite, and a basement that has a family room, bedroom and bathroom, this fabulous home has it all! Let's not forget lots of storage and a double attached garage. In a family friendly neighbourhood close to great schools, walking trails, restaurants, shopping and transit. This is a great home in an ideal location! (id:63267)
Home overview
- Heat type Forced air
- # total stories 2
- Fencing Fence
- Has garage (y/n) Yes
- # full baths 2
- # half baths 2
- # total bathrooms 4.0
- # of above grade bedrooms 4
- Subdivision Maple crest
- Lot dimensions 367.6
- Lot size (acres) 0.09083272
- Building size 1609
- Listing # E4452332
- Property sub type Single family residence
- Status Active
- Storage 2.71m X 3.53m
Level: Lower - Family room 3.05m X 4.7m
Level: Lower - Den 1.98m X 2.41m
Level: Lower - 4th bedroom 1.50.2.71
Level: Lower - Living room 3m X 4.8m
Level: Main - Kitchen 2.54m X 3.89m
Level: Main - Dining room 2.54m X 3.2m
Level: Main - Bonus room 3.05m X 4.7m
Level: Upper - 2nd bedroom 3.53m X 3.66m
Level: Upper - Laundry 1.502.71
Level: Upper - Primary bedroom 3.48m X 3.79m
Level: Upper - 3rd bedroom 2.89m X 3.63m
Level: Upper
- Listing source url Https://www.realtor.ca/real-estate/28715180/3518-9-st-nw-edmonton-maple-crest
- Listing type identifier Idx

$-1,240
/ Month



