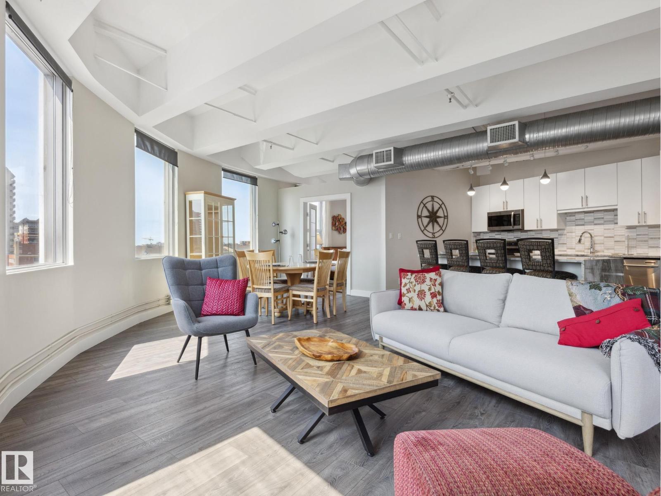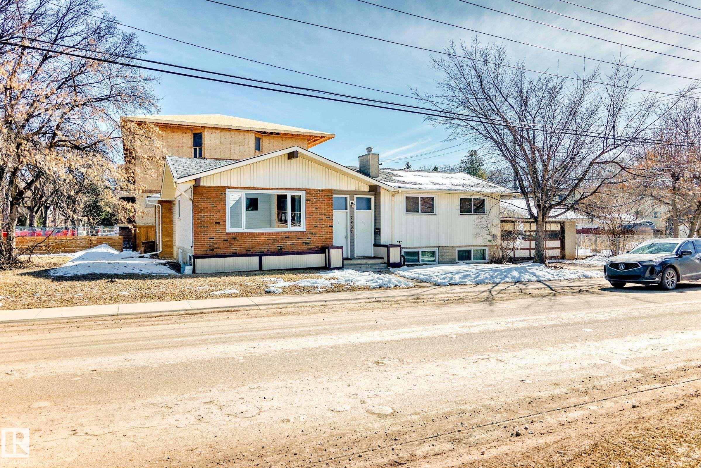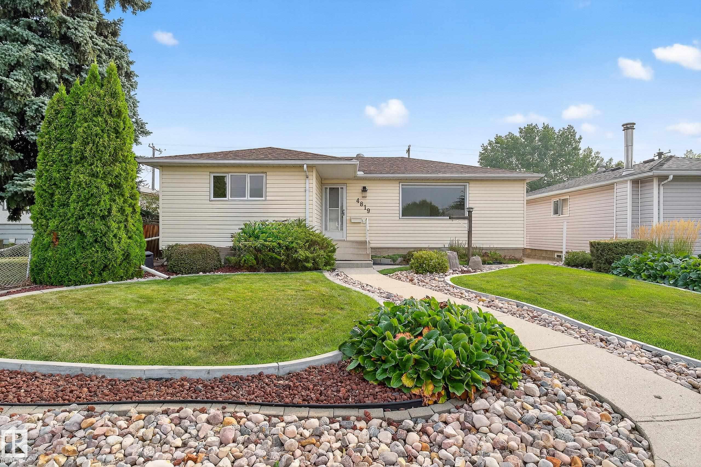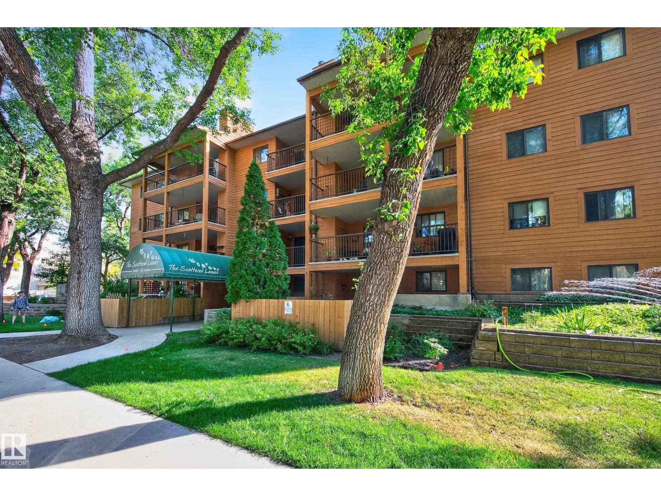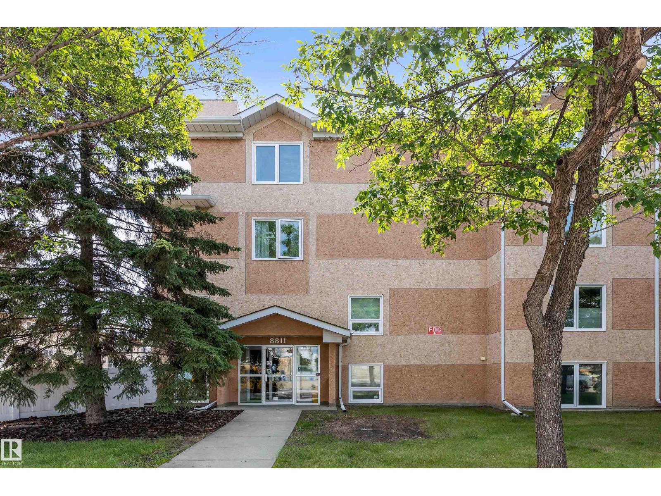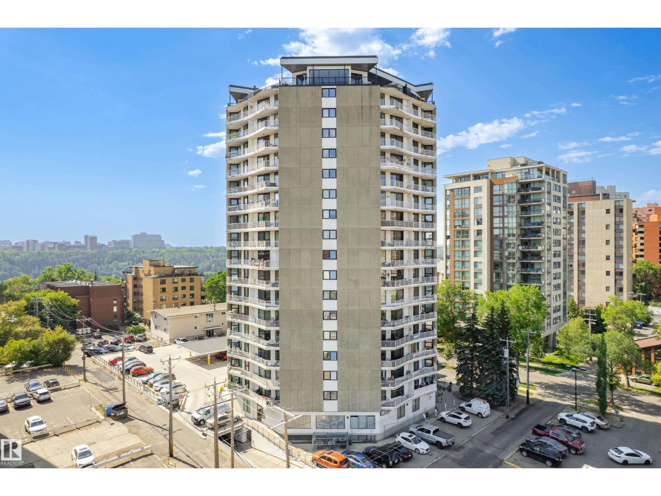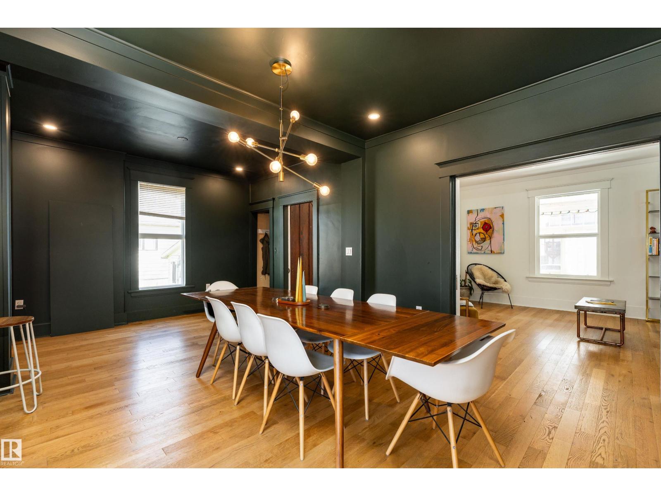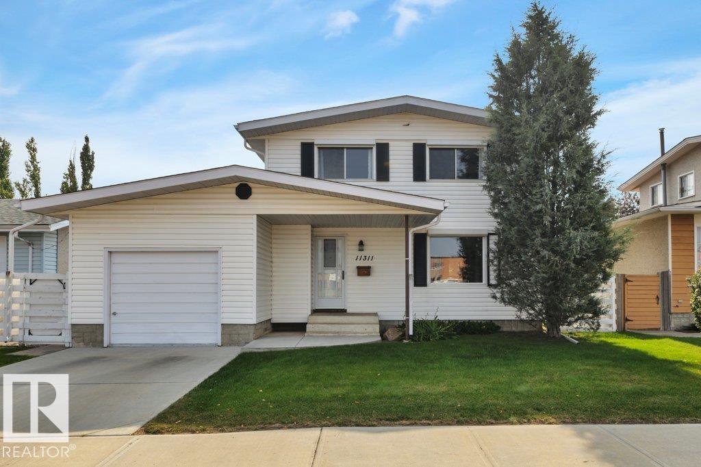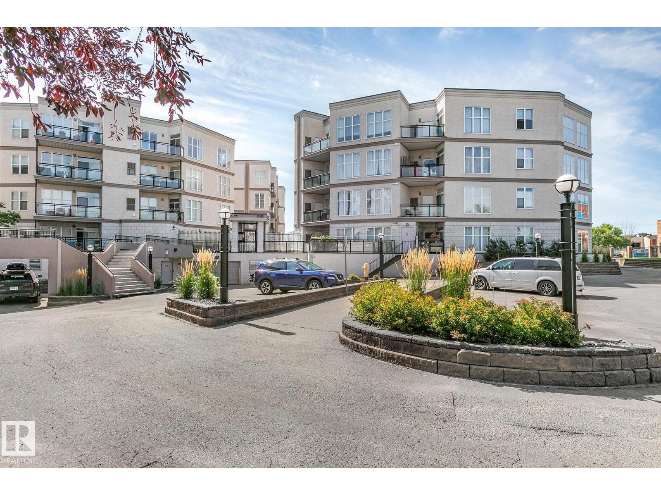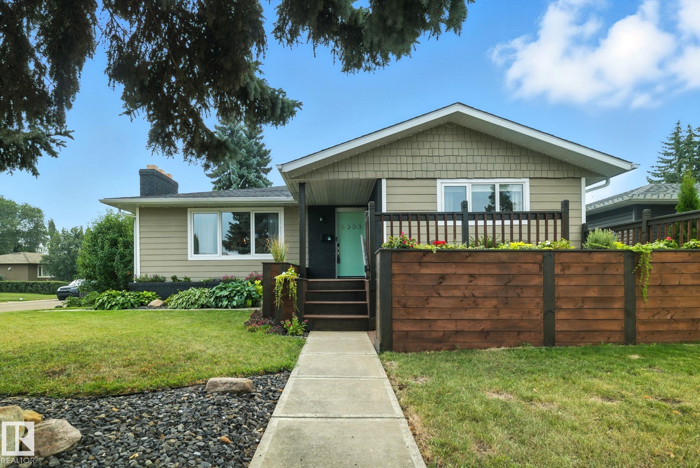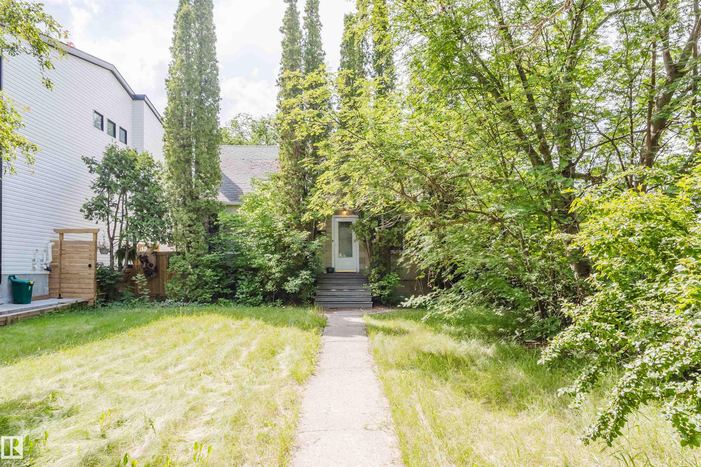- Houseful
- AB
- Edmonton
- River Valley Walterdale
- 90 Av Nw Unit 10065
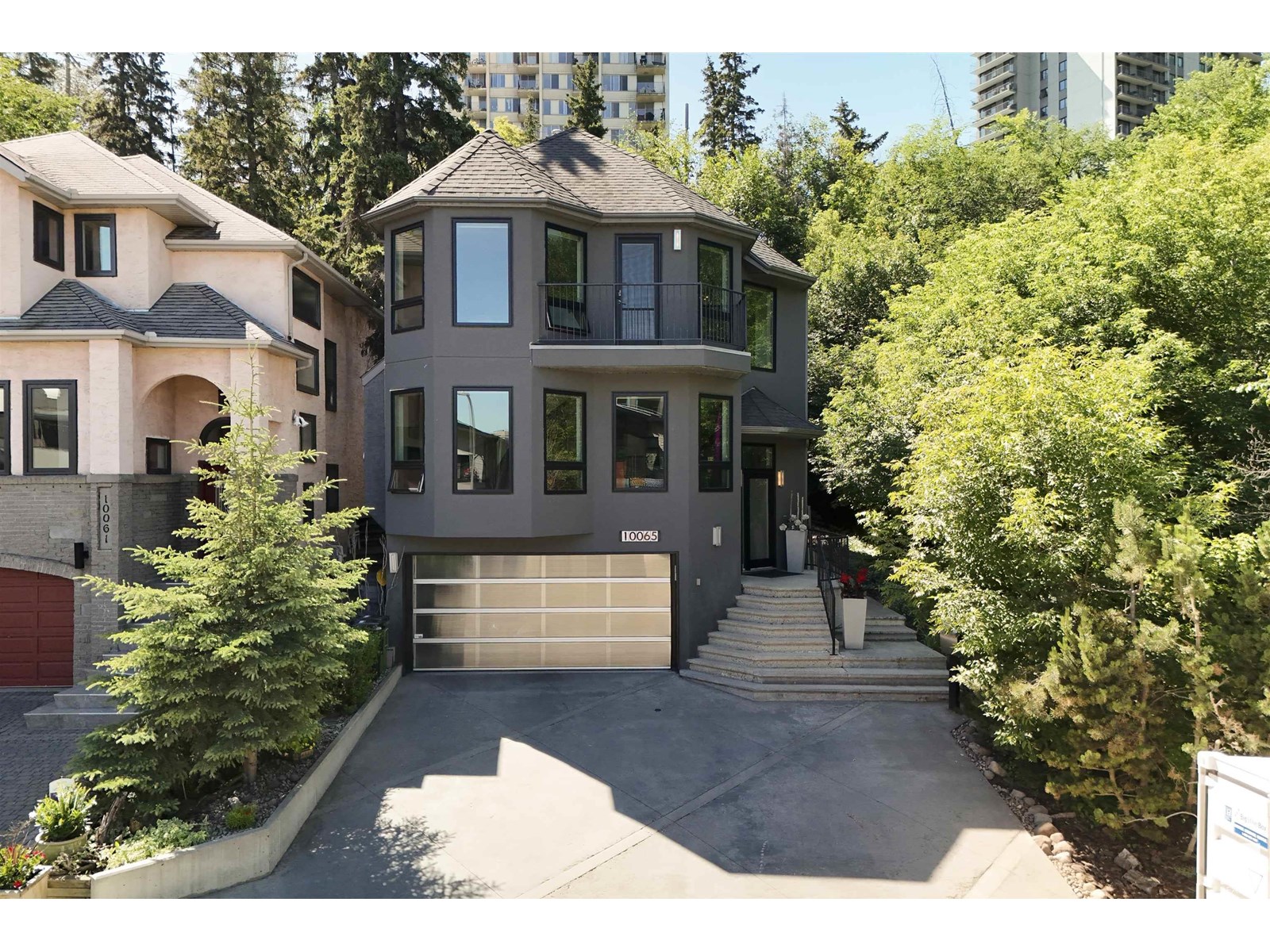
Highlights
Description
- Home value ($/Sqft)$557/Sqft
- Time on Houseful56 days
- Property typeSingle family
- Neighbourhood
- Median school Score
- Lot size3,823 Sqft
- Year built1990
- Mortgage payment
Perched in Edmonton’s river valley in the exclusive enclave of Skunk Hollow, this architectural gem offers the feel of a penthouse—without the condo fees or shared walls. Rebuilt from the framing out in 2007, the modern 2-storey design is wrapped in glass, blending urban sophistication with the calm of nature. Wake to treetop views and unwind to city lights—it’s like forest bathing, elevated. The open-concept main floor features two stylish living areas and a chef’s kitchen with Sub-Zero and Miele appliances, perfect for hosting. Upstairs, the owner’s retreat includes a private office, flex space, spa-like ensuite, and a bedroom that opens to a patio nestled in the ravine—ideal for slow mornings or bold conversations. The reverse walkout basement offers a heated garage with epoxy floors, full bath, and guest/flex room (no window). In-floor heating throughout. Quiet, rare, and unforgettable—this home is made to impress and built to retreat. (id:55581)
Home overview
- Heat type In floor heating
- # total stories 2
- Fencing Fence
- Has garage (y/n) Yes
- # full baths 2
- # half baths 1
- # total bathrooms 3.0
- # of above grade bedrooms 1
- Subdivision Strathcona
- View City view
- Directions 1770675
- Lot dimensions 355.21
- Lot size (acres) 0.087771185
- Building size 2242
- Listing # E4447361
- Property sub type Single family residence
- Status Active
- Recreational room 6.91m X 4.63m
Level: Basement - Kitchen 3.66m X 5.92m
Level: Main - Living room 6.08m X 6.63m
Level: Main - Dining room 4.3m X 7.69m
Level: Main - Family room 6.11m X 4.72m
Level: Upper - Den 4.13m X 3.24m
Level: Upper - Primary bedroom 4.75m X 4.34m
Level: Upper
- Listing source url Https://www.realtor.ca/real-estate/28596024/10065-90-av-nw-edmonton-strathcona
- Listing type identifier Idx

$-3,330
/ Month

