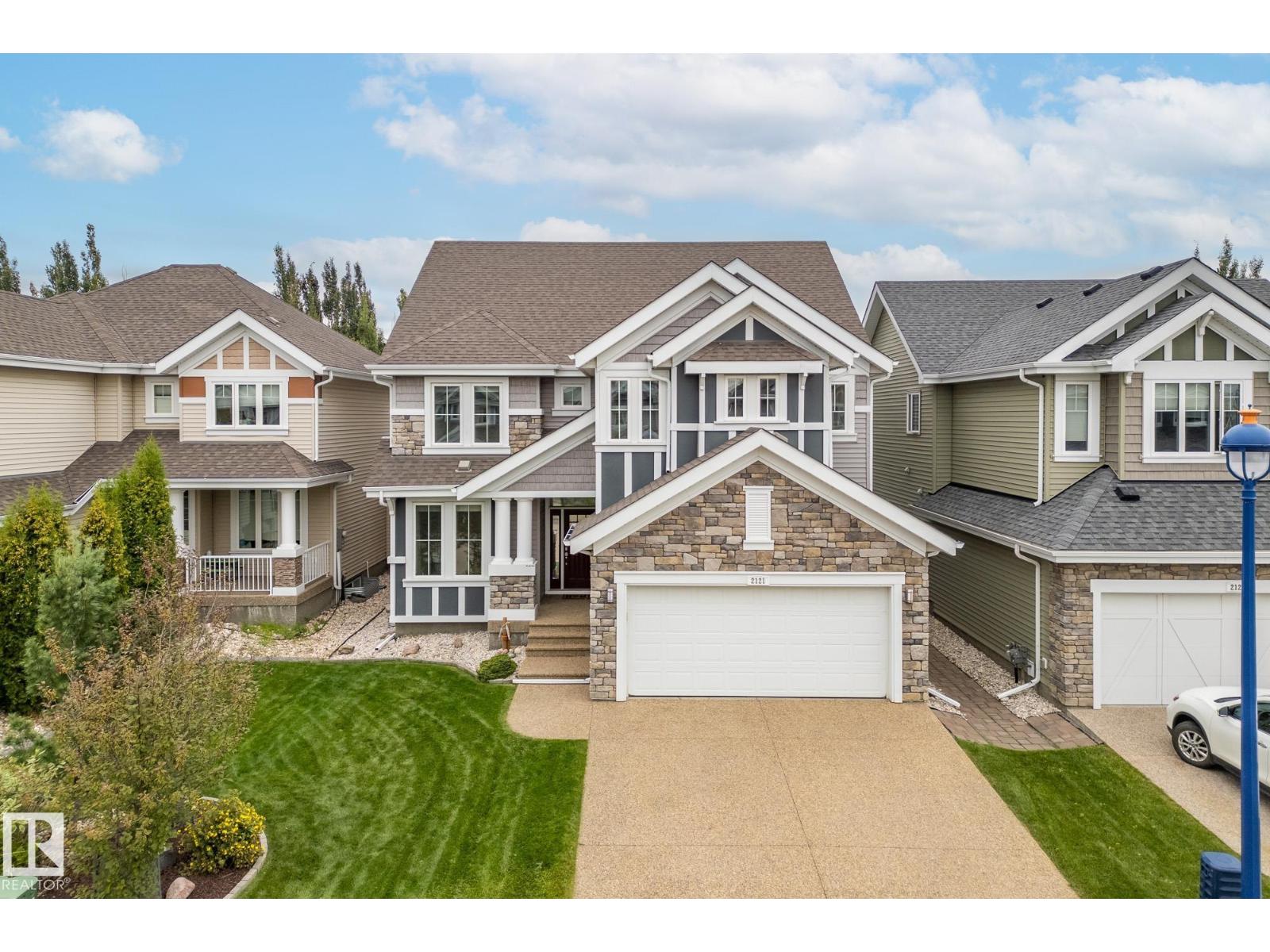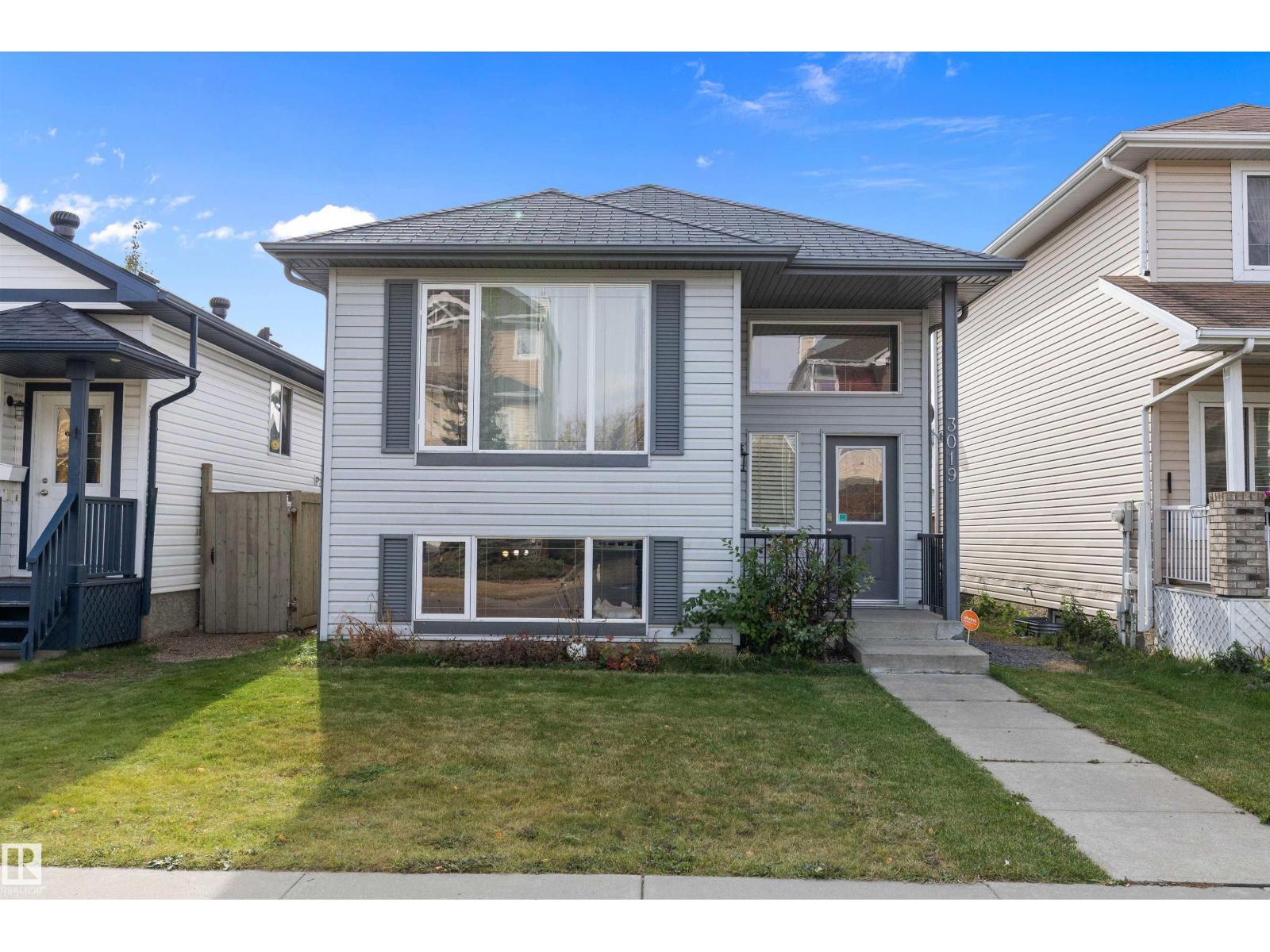- Houseful
- AB
- Edmonton
- Summerside
- 90 St Sw Unit 2121 #a

Highlights
Description
- Home value ($/Sqft)$306/Sqft
- Time on Houseful63 days
- Property typeSingle family
- Neighbourhood
- Median school Score
- Lot size5,122 Sqft
- Year built2013
- Mortgage payment
This spacious & bright home offers plenty opportunities with 5 bedrooms & a dedicated office on the main floor. Greet your guests in a spacious hallway leading to the heart of the home, an open concept living area, where a gas fire place in the living room adds warmth & charm & the large kitchen trumps with beautiful granite counters & SS Appliances. With access to the beautiful yard & genius vegetable bed, cooking up a storm & entertaining your family & friends on the deck or while watching the game will be your new favourite pastime. The finished basement provides even more living space, perfect for a home gym, theatre room, playroom, or guest suite, tailored to fit your life style. This home is wired with Cat5/Coax in every room. Outside, the home shines with custom Gemstone lighting, beautifully illuminating the exterior for the holidays or in Oilers colours on game night. A double garage & exclusive Summerside Lake privileges, this home combines comfort, style & year-round recreation. (id:63267)
Home overview
- Heat type Forced air
- # total stories 2
- # parking spaces 4
- Has garage (y/n) Yes
- # full baths 3
- # half baths 1
- # total bathrooms 4.0
- # of above grade bedrooms 5
- Community features Lake privileges
- Subdivision Summerside
- Lot dimensions 475.87
- Lot size (acres) 0.11758587
- Building size 2939
- Listing # E4453618
- Property sub type Single family residence
- Status Active
- Bonus room 4.25m X 4.76m
Level: Above - Laundry 2.62m X 3.39m
Level: Above - 2nd bedroom 3.6m X 3.63m
Level: Above - Kitchen 5.06m X 5.38m
Level: Above - Dining room 3.48m X 2.47m
Level: Above - Living room 5.61m X 5.37m
Level: Above - Mudroom 4.06m X 2.68m
Level: Above - 4th bedroom 3.65m X 3.71m
Level: Above - Office 3.04m X 3.93m
Level: Above - 3rd bedroom 3.59m X 3.02m
Level: Above - Primary bedroom 4.17m X 5.38m
Level: Above - Family room 10.29m X 6.7m
Level: Basement - 5th bedroom 2.86m X 3.42m
Level: Basement
- Listing source url Https://www.realtor.ca/real-estate/28749481/2121-90a-st-sw-edmonton-summerside
- Listing type identifier Idx

$-2,399
/ Month












